1 387 foton på badrum, med blå kakel och brunt golv
Sortera efter:
Budget
Sortera efter:Populärt i dag
1 - 20 av 1 387 foton
Artikel 1 av 3

Coastal style powder room remodeling in Alexandria VA with blue vanity, blue wall paper, and hardwood flooring.
Idéer för små maritima vitt toaletter, med möbel-liknande, blå skåp, en toalettstol med hel cisternkåpa, blå kakel, flerfärgade väggar, mellanmörkt trägolv, ett undermonterad handfat, bänkskiva i kvarts och brunt golv
Idéer för små maritima vitt toaletter, med möbel-liknande, blå skåp, en toalettstol med hel cisternkåpa, blå kakel, flerfärgade väggar, mellanmörkt trägolv, ett undermonterad handfat, bänkskiva i kvarts och brunt golv

Inspiration för mellanstora klassiska vitt en-suite badrum, med grå skåp, ett fristående badkar, en hörndusch, blå kakel, glaskakel, beige väggar, mellanmörkt trägolv, marmorbänkskiva, brunt golv och dusch med gångjärnsdörr

Inredning av ett maritimt stort grå grått en-suite badrum, med skåp i shakerstil, grå skåp, en öppen dusch, blå kakel, vita väggar, vinylgolv, ett undermonterad handfat, bänkskiva i kvarts och brunt golv

A shower room with sink and vanity, and access from the hall, was notched out of the oversized primary bathroom. The blue 3" x 6" tile satisfied the homeowners' blue wish list item. The contrast of the blue tile and the terra cotta shower floor plus the stained crown molding has a Napa Valley vibe. The shower room is complete with a hinged glass door, a shower seat, shelves, and a handheld shower head.

Idéer för att renovera ett litet tropiskt vit vitt badrum med dusch, med en öppen dusch, blå kakel, vit kakel, stickkakel, blå väggar, ett konsol handfat, brunt golv, släta luckor, vita skåp, en toalettstol med separat cisternkåpa och med dusch som är öppen

This is a Design-Build project by Kitchen Inspiration Inc.
Custom Cabinetry: Sollera Fine Cabinetry
Custom Countertop: Engineer Quartz
Hardware: Top Knobs

Contemporary shower room with vertical grid matt white tiles from Mandarin Stone, sanitary ware and matt black brassware from Saneux. Slimline mirror cabinet from Wireworks, wall light from Brass and Bell, toilet roll shelf from Breton.
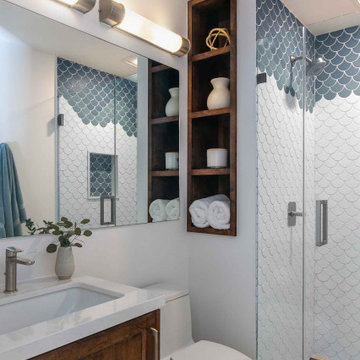
Foto på ett vintage vit badrum med dusch, med skåp i shakerstil, skåp i mellenmörkt trä, en dusch i en alkov, en toalettstol med hel cisternkåpa, blå kakel, vit kakel, vita väggar, ljust trägolv, ett undermonterad handfat, brunt golv och dusch med gångjärnsdörr

Treetown
Idéer för funkis en-suite badrum, med ett fristående badkar, ett fristående handfat, bruna skåp, en kantlös dusch, en vägghängd toalettstol, blå kakel, mosaik, blå väggar, skiffergolv, marmorbänkskiva, brunt golv, med dusch som är öppen och släta luckor
Idéer för funkis en-suite badrum, med ett fristående badkar, ett fristående handfat, bruna skåp, en kantlös dusch, en vägghängd toalettstol, blå kakel, mosaik, blå väggar, skiffergolv, marmorbänkskiva, brunt golv, med dusch som är öppen och släta luckor

Inredning av ett 60 tals litet vit vitt badrum med dusch, med skåp i shakerstil, grå skåp, en dusch i en alkov, en toalettstol med separat cisternkåpa, blå kakel, tunnelbanekakel, grå väggar, klinkergolv i keramik, ett integrerad handfat, bänkskiva i kvartsit, brunt golv och dusch med gångjärnsdörr
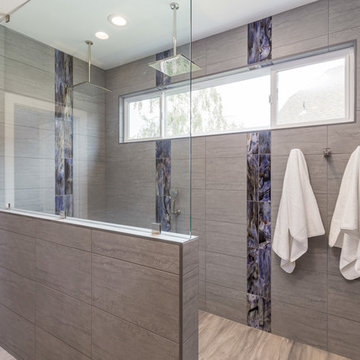
Scott DuBose
Inspiration för ett stort funkis grå grått en-suite badrum, med grå skåp, en dubbeldusch, blå kakel, grå kakel, porslinskakel, grå väggar, klinkergolv i porslin, ett undermonterad handfat, marmorbänkskiva, brunt golv och med dusch som är öppen
Inspiration för ett stort funkis grå grått en-suite badrum, med grå skåp, en dubbeldusch, blå kakel, grå kakel, porslinskakel, grå väggar, klinkergolv i porslin, ett undermonterad handfat, marmorbänkskiva, brunt golv och med dusch som är öppen
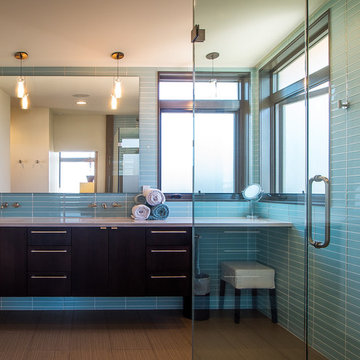
The 7th Avenue project is a contemporary twist on a mid century modern design. The home is designed for a professional couple that are well traveled and love the Taliesen west style of architecture. Design oriented individuals, the clients had always wanted to design their own home and they took full advantage of that opportunity. A jewel box design, the solution is engineered entirely to fit their aesthetic for living. Worked tightly to budget, the client was closely involved in every step of the process ensuring that the value was delivered where they wanted it.
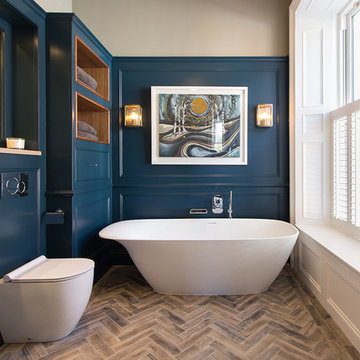
Amour Design
Inspiration för stora moderna en-suite badrum, med luckor med infälld panel, ett fristående badkar, våtrum, en vägghängd toalettstol, blå kakel, porslinskakel, blå väggar, klinkergolv i porslin, ett väggmonterat handfat, bänkskiva i kvarts, brunt golv och med dusch som är öppen
Inspiration för stora moderna en-suite badrum, med luckor med infälld panel, ett fristående badkar, våtrum, en vägghängd toalettstol, blå kakel, porslinskakel, blå väggar, klinkergolv i porslin, ett väggmonterat handfat, bänkskiva i kvarts, brunt golv och med dusch som är öppen

The basement bathroom had all sorts of quirkiness to it. The vanity was too small for a couple of growing kids, the shower was a corner shower and had a storage cabinet incorporated into the wall that was almost too tall to put anything into. This space was in need of a over haul. We updated the bathroom with a wall to wall shower, light bright paint, wood tile floors, vanity lights, and a big enough vanity for growing kids. The space is in a basement meaning that the walls were not tall. So we continued the tile and the mirror to the ceiling. This bathroom did not have any natural light and so it was important to have to make the bathroom light and bright. We added the glossy tile to reflect the ceiling and vanity lights.

Inspiration för ett mellanstort funkis vit vitt badrum med dusch, med släta luckor, beige skåp, blå kakel, flerfärgad kakel, vita väggar, dusch med gångjärnsdörr, keramikplattor, mellanmörkt trägolv, ett avlångt handfat, bänkskiva i akrylsten, brunt golv och en dusch i en alkov
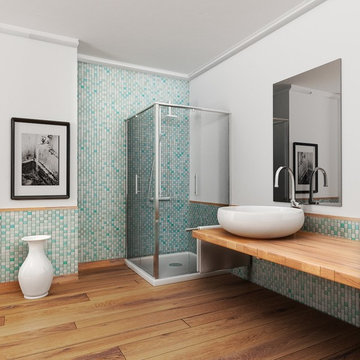
Idéer för maritima badrum, med en hörndusch, blå kakel, mosaik, vita väggar, mellanmörkt trägolv, ett fristående handfat, träbänkskiva, brunt golv och dusch med gångjärnsdörr

Bild på ett mellanstort funkis vit vitt badrum för barn, med luckor med profilerade fronter, blå skåp, en dusch i en alkov, blå kakel, keramikplattor, blå väggar, ljust trägolv, ett nedsänkt handfat, marmorbänkskiva, brunt golv och dusch med gångjärnsdörr

This basement bathroom was fully remodeled. The glass above the shower half wall allows light to flow thru the space. The accent star tile behind the vanity and flowing into the shower makes the space feel bigger. Custom shiplap wraps the room and hides the entrance to the basement crawl space.
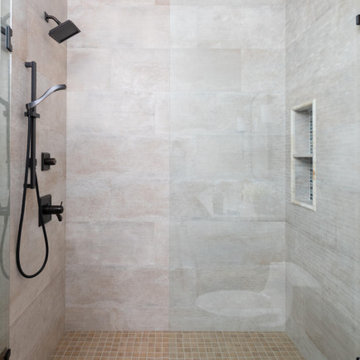
The name of the flooring in this guest bath is purely southern, "Buttered Pecan" - we love the name and the geometric look of it! The 1x4 mosaic tile accent wall is beautiful and adds depth to this small space. The color on this vanity is SW Tempe Star and it is gorgeous!
Photographer: Michael Hunter Photography

This tiny home has a very unique and spacious bathroom. The triangular cut mango slab with the vessel sink conserves space while looking sleek and elegant, and the shower has not been stuck in a corner but instead is constructed as a whole new corner to the room! Yes, this bathroom has five right angles. Sunlight from the sunroof above fills the whole room. A curved glass shower door, as well as a frosted glass bathroom door, allows natural light to pass from one room to another.
This tiny home has utilized space-saving design and put the bathroom vanity in the corner of the bathroom. Natural light in addition to track lighting makes this vanity perfect for getting ready in the morning. Triangle corner shelves give an added space for personal items to keep from cluttering the wood counter. This contemporary, costal Tiny Home features a bathroom with a shower built out over the tongue of the trailer it sits on saving space and creating space in the bathroom. This shower has it's own clear roofing giving the shower a skylight. This allows tons of light to shine in on the beautiful blue tiles that shape this corner shower. Stainless steel planters hold ferns giving the shower an outdoor feel. With sunlight, plants, and a rain shower head above the shower, it is just like an outdoor shower only with more convenience and privacy. The curved glass shower door gives the whole tiny home bathroom a bigger feel while letting light shine through to the rest of the bathroom. The blue tile shower has niches; built-in shower shelves to save space making your shower experience even better. The bathroom door is a pocket door, saving space in both the bathroom and kitchen to the other side. The frosted glass pocket door also allows light to shine through.
1 387 foton på badrum, med blå kakel och brunt golv
1
