302 foton på badrum, med ett badkar med tassar och blå kakel
Sortera efter:
Budget
Sortera efter:Populärt i dag
1 - 20 av 302 foton
Artikel 1 av 3

The homeowners wanted a large bathroom that would transport them a world away and give them a spa experience at home. Two vanities, a water closet and a wet room steam shower are tailored to the cosmopolitan couple who lives there.
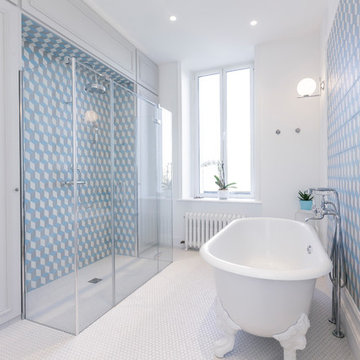
Inspiration för stora klassiska badrum, med ett badkar med tassar, en kantlös dusch, blå kakel, cementkakel, mosaikgolv, vitt golv, dusch med gångjärnsdörr och vita väggar
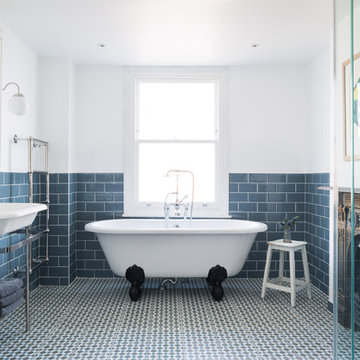
Paul Craig
Klassisk inredning av ett en-suite badrum, med öppna hyllor, ett badkar med tassar, blå kakel, tunnelbanekakel, vita väggar och ett konsol handfat
Klassisk inredning av ett en-suite badrum, med öppna hyllor, ett badkar med tassar, blå kakel, tunnelbanekakel, vita väggar och ett konsol handfat

Foto på ett mellanstort maritimt en-suite badrum, med ett badkar med tassar, en hörndusch, blå kakel, grå kakel, tunnelbanekakel, vita väggar, vita skåp, marmorgolv och bänkskiva i kvarts

This historic bathroom is a luxurious sanctuary, with its clawfoot tub, gold accents, and extravagant light fixture. The space is filled with a relaxing atmosphere, perfect for unwinding in style. This is a truly remarkable bathroom that will bring timeless beauty to any home.

Elegant en-suite was created in a old veranda space of this beautiful Australian Federation home.
Amazing claw foot bath just invites one for a soak!
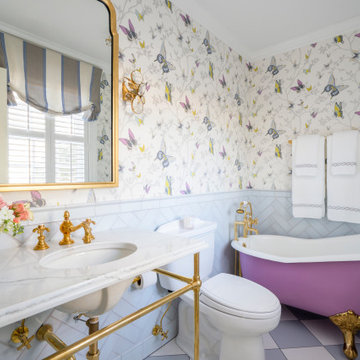
We were tasked with creating a bathroom that would be both memorable and special—that also aligned with the style of the house. A bespoke, purple painted clawfoot bathtub delighted our clients and creates an unforgettable bathroom experience.
Complete gut and redesign of the first floor bathroom including removal of the original shower. Design includes sink, plumbing, tile, lighting, wallpaper, window treatments, and accessories.

This master bathroom was designed to create a spa-like feel. We used a soft natural color palette in combination with a bright white used on the clawfoot tub, wainscotting, vanity, and countertop. Topped with oil-rubbed bronze fixtures and hardware.
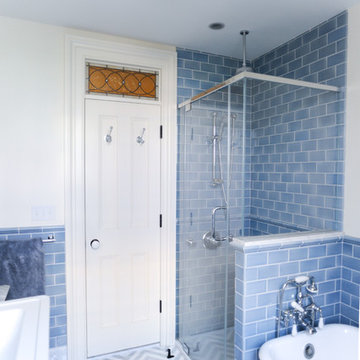
Inspiration för klassiska badrum, med ett badkar med tassar, en hörndusch, blå kakel, tunnelbanekakel och vita väggar
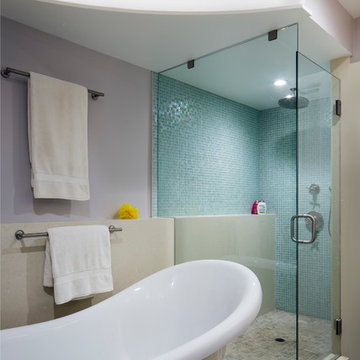
Scott Hargis photography
Klassisk inredning av ett badrum, med ett badkar med tassar, en dusch i en alkov, blå kakel och mosaik
Klassisk inredning av ett badrum, med ett badkar med tassar, en dusch i en alkov, blå kakel och mosaik
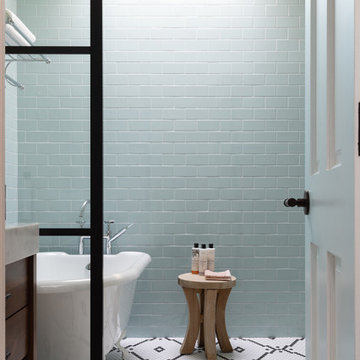
Inspiration för badrum, med ett badkar med tassar, en dusch/badkar-kombination, blå kakel, keramikplattor, klinkergolv i keramik och med dusch som är öppen
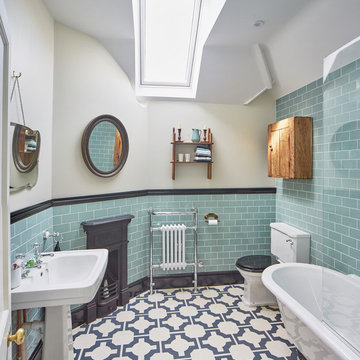
Idéer för ett klassiskt en-suite badrum, med ett badkar med tassar, en toalettstol med separat cisternkåpa, blå kakel, tunnelbanekakel, vita väggar, ett piedestal handfat och flerfärgat golv
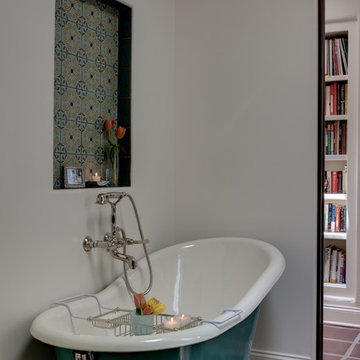
Pablo Mondal
This free standing tub with lions feet and custom painted basin enhances the character of this guest bathroom. The roman tub filler is the finishing touch to this elegant element within the design of the spanish style guest room.

This 1910 West Highlands home was so compartmentalized that you couldn't help to notice you were constantly entering a new room every 8-10 feet. There was also a 500 SF addition put on the back of the home to accommodate a living room, 3/4 bath, laundry room and back foyer - 350 SF of that was for the living room. Needless to say, the house needed to be gutted and replanned.
Kitchen+Dining+Laundry-Like most of these early 1900's homes, the kitchen was not the heartbeat of the home like they are today. This kitchen was tucked away in the back and smaller than any other social rooms in the house. We knocked out the walls of the dining room to expand and created an open floor plan suitable for any type of gathering. As a nod to the history of the home, we used butcherblock for all the countertops and shelving which was accented by tones of brass, dusty blues and light-warm greys. This room had no storage before so creating ample storage and a variety of storage types was a critical ask for the client. One of my favorite details is the blue crown that draws from one end of the space to the other, accenting a ceiling that was otherwise forgotten.
Primary Bath-This did not exist prior to the remodel and the client wanted a more neutral space with strong visual details. We split the walls in half with a datum line that transitions from penny gap molding to the tile in the shower. To provide some more visual drama, we did a chevron tile arrangement on the floor, gridded the shower enclosure for some deep contrast an array of brass and quartz to elevate the finishes.
Powder Bath-This is always a fun place to let your vision get out of the box a bit. All the elements were familiar to the space but modernized and more playful. The floor has a wood look tile in a herringbone arrangement, a navy vanity, gold fixtures that are all servants to the star of the room - the blue and white deco wall tile behind the vanity.
Full Bath-This was a quirky little bathroom that you'd always keep the door closed when guests are over. Now we have brought the blue tones into the space and accented it with bronze fixtures and a playful southwestern floor tile.
Living Room & Office-This room was too big for its own good and now serves multiple purposes. We condensed the space to provide a living area for the whole family plus other guests and left enough room to explain the space with floor cushions. The office was a bonus to the project as it provided privacy to a room that otherwise had none before.
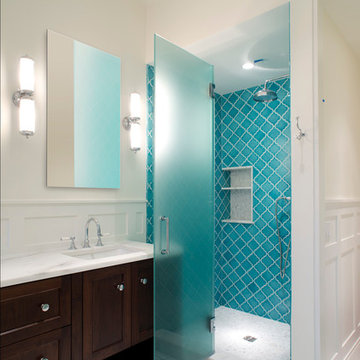
Inredning av ett klassiskt mellanstort en-suite badrum, med skåp i shakerstil, skåp i mörkt trä, en dubbeldusch, en toalettstol med separat cisternkåpa, blå kakel, tunnelbanekakel, vita väggar, marmorgolv, ett nedsänkt handfat, marmorbänkskiva och ett badkar med tassar
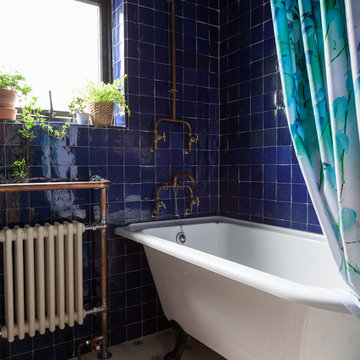
Kasia Fiszer
Idéer för ett litet eklektiskt badrum, med ett badkar med tassar, en dusch/badkar-kombination, blå kakel, cementkakel, blå väggar, cementgolv, vitt golv och dusch med duschdraperi
Idéer för ett litet eklektiskt badrum, med ett badkar med tassar, en dusch/badkar-kombination, blå kakel, cementkakel, blå väggar, cementgolv, vitt golv och dusch med duschdraperi
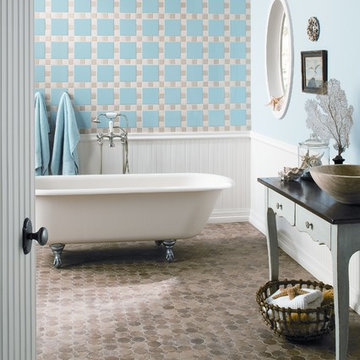
Idéer för ett mellanstort maritimt en-suite badrum, med ett badkar med tassar, blå kakel, keramikplattor, blå väggar, tegelgolv och beiget golv
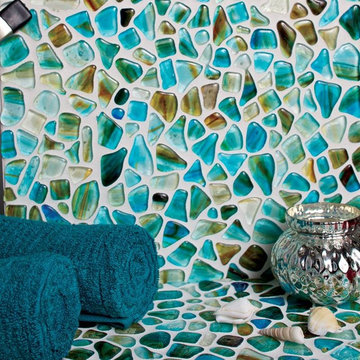
Riva Del Mar Collection
Bild på ett litet funkis en-suite badrum, med ett badkar med tassar, en dusch i en alkov, blå kakel, blå väggar och mosaikgolv
Bild på ett litet funkis en-suite badrum, med ett badkar med tassar, en dusch i en alkov, blå kakel, blå väggar och mosaikgolv
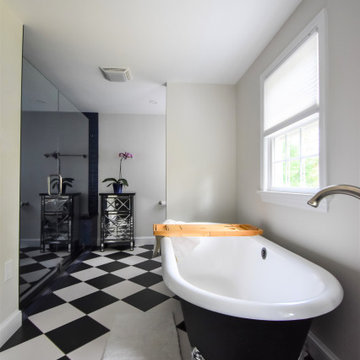
Inspiration för mellanstora eklektiska vitt en-suite badrum, med möbel-liknande, svarta skåp, ett badkar med tassar, en dusch i en alkov, blå kakel, porslinskakel, klinkergolv i porslin, ett undermonterad handfat, bänkskiva i kvarts och dusch med gångjärnsdörr
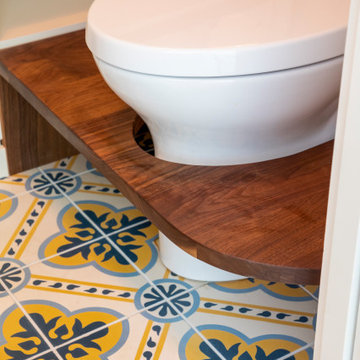
The toilet is surrounded by a custom-built stool that furthers the bathroom’s purpose as a holistic room of the home.
Exempel på ett stort modernt vit vitt en-suite badrum, med skåp i shakerstil, skåp i mellenmörkt trä, ett badkar med tassar, våtrum, en toalettstol med hel cisternkåpa, blå kakel, porslinskakel, vita väggar, cementgolv, ett undermonterad handfat, bänkskiva i kvartsit, flerfärgat golv och dusch med gångjärnsdörr
Exempel på ett stort modernt vit vitt en-suite badrum, med skåp i shakerstil, skåp i mellenmörkt trä, ett badkar med tassar, våtrum, en toalettstol med hel cisternkåpa, blå kakel, porslinskakel, vita väggar, cementgolv, ett undermonterad handfat, bänkskiva i kvartsit, flerfärgat golv och dusch med gångjärnsdörr
302 foton på badrum, med ett badkar med tassar och blå kakel
1
