10 015 foton på badrum, med porslinskakel och blå väggar
Sortera efter:
Budget
Sortera efter:Populärt i dag
1 - 20 av 10 015 foton

This master bath ‘Renovision’ came with three main requests from the homeowner: more storage, a larger shower and a luxurious look that feels like being at an upscale hotel. The Renovisions team accomplished these wishes and exceeded the clients expectations.
Request number 1: more storage. The existing closet was reconfigured to accommodate better storage for towels and bath supplies making it both functional and attractive. The custom built pull-out hamper was perfect. The long vanity and center tower offers much more cabinet space and drawer storage compared to what they had, especially with the increased vanity height.
Request number 2: A larger shower. Working within the existing footprint we were able to build a shower that is nearly a foot deeper as space was available. Creating a large rectangular cubby provides plenty of space for shampoos and soaps. The frameless sliding glass shower enclosure keeps the space open and airy while allowing the beautiful Carrera-look porcelain wall tiles to be the focus of this master bath.
Request number 3: a luxurious look. Turning their once boring, builder grade bathroom into an upscale hotel-like space was challenging, however, not a problem for the Renovisions team and their creative ways of resolving design snags along the way. Re-locating the doorway to the bathroom was one way to create a more spacious flow in and out of the space. Having the right design to start was half the battle – installing the beautiful products right the first time to ensure a proper fit and finish worthy of the upscale feel is the other half. The delicate tile detail in the shower cubby is the ‘jewelry’ in the room – the soft curves of this 2-tone wave design tile adds a dramatic feel and enlightened mood this client loves.
Overall, the homeowner was happy with every solution-based approach to all requests – their once dated builders bath is now bright, open and airy with a soft grey wall color adding to the soothing feel of this master bath.

123 Remodeling’s design-build team gave this bathroom in Bucktown (Chicago, IL) a facelift by installing new tile, mirrors, light fixtures, and a new countertop. We reused the existing vanity, shower fixtures, faucets, and toilet that were all in good condition. We incorporated a beautiful blue blended tile as an accent wall to pop against the rest of the neutral tiles. Lastly, we added a shower bench and a sliding glass shower door giving this client the coastal bathroom of their dreams.

Exempel på ett mellanstort klassiskt vit vitt en-suite badrum, med skåp i shakerstil, grå skåp, en dubbeldusch, en toalettstol med separat cisternkåpa, vit kakel, porslinskakel, blå väggar, klinkergolv i porslin, ett undermonterad handfat, bänkskiva i kvarts, grått golv och dusch med skjutdörr

Idéer för ett mellanstort modernt grå en-suite badrum, med luckor med profilerade fronter, vita skåp, ett fristående badkar, en kantlös dusch, en toalettstol med separat cisternkåpa, vit kakel, porslinskakel, blå väggar, klinkergolv i porslin, ett undermonterad handfat, bänkskiva i kvarts, flerfärgat golv och dusch med gångjärnsdörr

Our carpenters labored every detail from chainsaws to the finest of chisels and brad nails to achieve this eclectic industrial design. This project was not about just putting two things together, it was about coming up with the best solutions to accomplish the overall vision. A true meeting of the minds was required around every turn to achieve "rough" in its most luxurious state.
Featuring: Floating vanity, rough cut wood top, beautiful accent mirror and Porcelanosa wood grain tile as flooring and backsplashes.
PhotographerLink

A dream En Suite. We updated this 80s home with a transitional style bathroom complete with double vanities, a soaking tub, and a walk in shower with bench seat.

This bathroom was completely gutted out and remodeled with floating vanity, small windows, opened doorways and a powder blue coating on the walls.
Idéer för ett litet modernt vit en-suite badrum, med luckor med profilerade fronter, skåp i ljust trä, ett hörnbadkar, en hörndusch, en bidé, vit kakel, porslinskakel, blå väggar, mosaikgolv, ett undermonterad handfat, bänkskiva i kvarts, grått golv och dusch med gångjärnsdörr
Idéer för ett litet modernt vit en-suite badrum, med luckor med profilerade fronter, skåp i ljust trä, ett hörnbadkar, en hörndusch, en bidé, vit kakel, porslinskakel, blå väggar, mosaikgolv, ett undermonterad handfat, bänkskiva i kvarts, grått golv och dusch med gångjärnsdörr
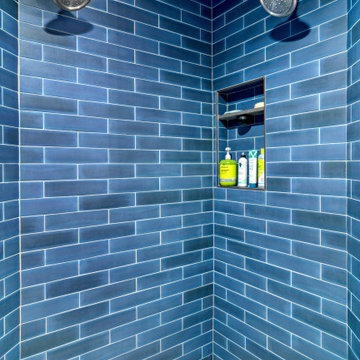
Idéer för att renovera ett vintage en-suite badrum, med en dubbeldusch, blå kakel, porslinskakel, blå väggar, klinkergolv i småsten, grått golv och dusch med gångjärnsdörr

The combination of wallpaper and white metro tiles gave a coastal look and feel to the bathroom
Foto på ett stort maritimt badrum för barn, med grått golv, blå väggar, klinkergolv i porslin, släta luckor, blå skåp, ett fristående badkar, en hörndusch, en toalettstol med hel cisternkåpa, vit kakel, porslinskakel och med dusch som är öppen
Foto på ett stort maritimt badrum för barn, med grått golv, blå väggar, klinkergolv i porslin, släta luckor, blå skåp, ett fristående badkar, en hörndusch, en toalettstol med hel cisternkåpa, vit kakel, porslinskakel och med dusch som är öppen

Modern inredning av ett litet brun brunt en-suite badrum, med en öppen dusch, en vägghängd toalettstol, beige kakel, porslinskakel, blå väggar, klinkergolv i porslin, ett fristående handfat, kaklad bänkskiva, beiget golv och med dusch som är öppen

Both the master bath and the guest bath were in dire need of a remodel. The guest bath was a much simpler project, basically replacing what was there in the same location with upgraded cabinets, tile, fittings fixtures and lighting. The most dramatic feature is the patterned floor tile and the navy blue painted ship lap wall behind the vanity.
The master was another project. First, we enlarged the bathroom and an adjacent closet by straightening out the walls across the entire length of the bedroom. This gave us the space to create a lovely bathroom complete with a double bowl sink, medicine cabinet, wash let toilet and a beautiful shower.

This beautiful, functional bathroom for the family's two daughters is a light, bright and modern space. The patterned tile floor speaks to a european influence, while the clean lined vanity mirrors the hue. The custom floating maple shelves give a clean, modern and functional storage component in a beautiful way. The frameless shower enclosure features white oversized tile with white penny rounds on the floor and the shampoo niche. A soothing space for a busy family.

Liadesign
Inspiration för ett litet funkis svart svart badrum med dusch, med släta luckor, blå skåp, en dusch i en alkov, en toalettstol med separat cisternkåpa, beige kakel, porslinskakel, blå väggar, klinkergolv i porslin, ett fristående handfat, bänkskiva i akrylsten, flerfärgat golv och dusch med skjutdörr
Inspiration för ett litet funkis svart svart badrum med dusch, med släta luckor, blå skåp, en dusch i en alkov, en toalettstol med separat cisternkåpa, beige kakel, porslinskakel, blå väggar, klinkergolv i porslin, ett fristående handfat, bänkskiva i akrylsten, flerfärgat golv och dusch med skjutdörr

Modern rustic farmhouse bathroom designed for George to the Rescue TV Show on NBC.
Idéer för ett litet lantligt vit badrum för barn, med möbel-liknande, vita skåp, en dusch i en alkov, en toalettstol med separat cisternkåpa, grå kakel, porslinskakel, blå väggar, klinkergolv i porslin, ett integrerad handfat, bänkskiva i kvarts, grått golv och dusch med skjutdörr
Idéer för ett litet lantligt vit badrum för barn, med möbel-liknande, vita skåp, en dusch i en alkov, en toalettstol med separat cisternkåpa, grå kakel, porslinskakel, blå väggar, klinkergolv i porslin, ett integrerad handfat, bänkskiva i kvarts, grått golv och dusch med skjutdörr
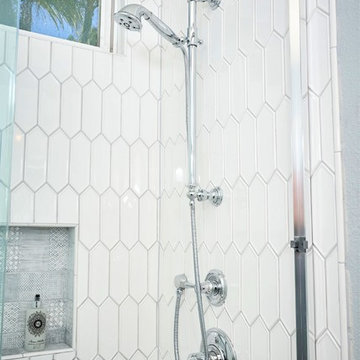
Hallway bathroom. Simple clean materials
Exempel på ett litet vit vitt badrum med dusch, med luckor med infälld panel, vita skåp, ett badkar i en alkov, en dusch i en alkov, en toalettstol med hel cisternkåpa, vit kakel, porslinskakel, blå väggar, klinkergolv i porslin, ett undermonterad handfat, bänkskiva i kvarts, grått golv och dusch med skjutdörr
Exempel på ett litet vit vitt badrum med dusch, med luckor med infälld panel, vita skåp, ett badkar i en alkov, en dusch i en alkov, en toalettstol med hel cisternkåpa, vit kakel, porslinskakel, blå väggar, klinkergolv i porslin, ett undermonterad handfat, bänkskiva i kvarts, grått golv och dusch med skjutdörr

The detailed plans for this bathroom can be purchased here: https://www.changeyourbathroom.com/shop/felicitous-flora-bathroom-plans/
The original layout of this bathroom underutilized the spacious floor plan and had an entryway out into the living room as well as a poorly placed entry between the toilet and the shower into the master suite. The new floor plan offered more privacy for the water closet and cozier area for the round tub. A more spacious shower was created by shrinking the floor plan - by bringing the wall of the former living room entry into the bathroom it created a deeper shower space and the additional depth behind the wall offered deep towel storage. A living plant wall thrives and enjoys the humidity each time the shower is used. An oak wood wall gives a natural ambiance for a relaxing, nature inspired bathroom experience.
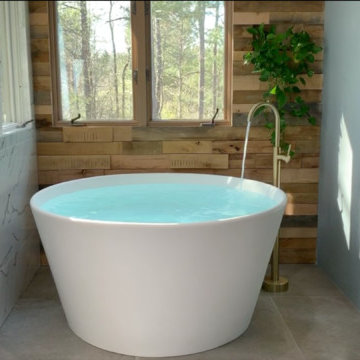
The detailed plans for this bathroom can be purchased here: https://www.changeyourbathroom.com/shop/felicitous-flora-bathroom-plans/
The original layout of this bathroom underutilized the spacious floor plan and had an entryway out into the living room as well as a poorly placed entry between the toilet and the shower into the master suite. The new floor plan offered more privacy for the water closet and cozier area for the round tub. A more spacious shower was created by shrinking the floor plan - by bringing the wall of the former living room entry into the bathroom it created a deeper shower space and the additional depth behind the wall offered deep towel storage. A living plant wall thrives and enjoys the humidity each time the shower is used. An oak wood wall gives a natural ambiance for a relaxing, nature inspired bathroom experience.
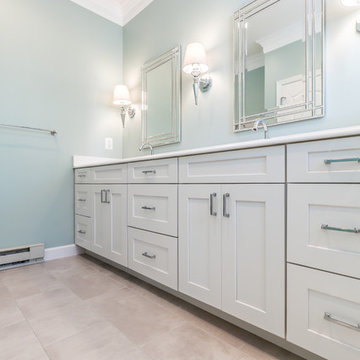
Renee Alexander
Bild på ett litet vintage en-suite badrum, med skåp i shakerstil, grå skåp, en dusch i en alkov, en toalettstol med separat cisternkåpa, vit kakel, porslinskakel, blå väggar, klinkergolv i porslin, ett undermonterad handfat, bänkskiva i kvarts, beiget golv och dusch med gångjärnsdörr
Bild på ett litet vintage en-suite badrum, med skåp i shakerstil, grå skåp, en dusch i en alkov, en toalettstol med separat cisternkåpa, vit kakel, porslinskakel, blå väggar, klinkergolv i porslin, ett undermonterad handfat, bänkskiva i kvarts, beiget golv och dusch med gångjärnsdörr
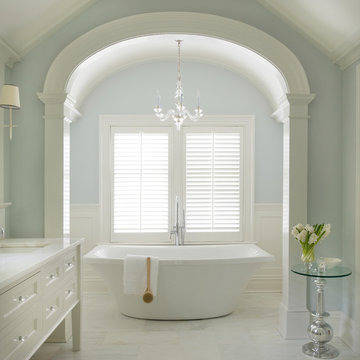
Foto på ett stort vintage en-suite badrum, med luckor med infälld panel, vita skåp, ett fristående badkar, vit kakel, porslinskakel, blå väggar, marmorgolv, ett undermonterad handfat och bänkskiva i kvartsit
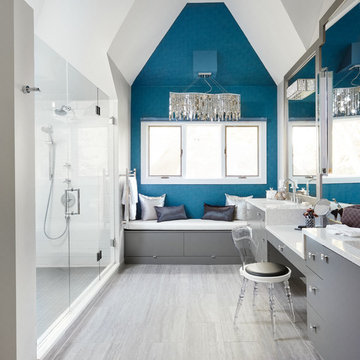
This luxury bathroom is designed with crystal chandeliers and knobs. The beautiful grey floating vanity compliments the square chrome mirrors. The storage bench makes use of dead space and allows for ample seating in this master bathroom. The glass shower gives elegance to this master bathroom.
10 015 foton på badrum, med porslinskakel och blå väggar
1
