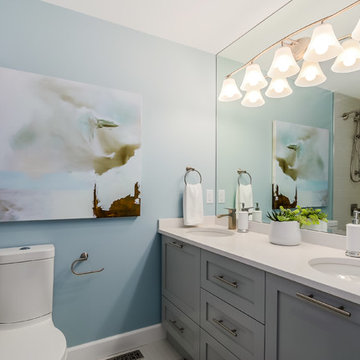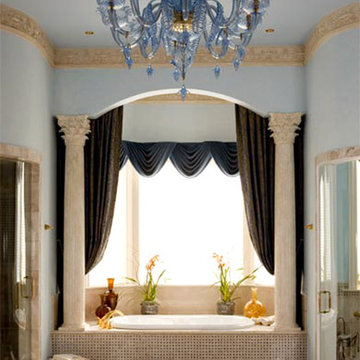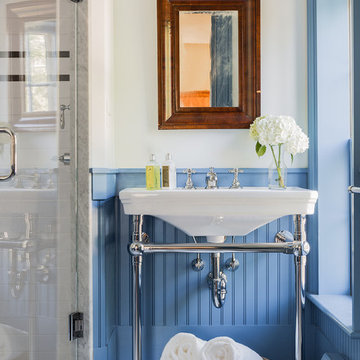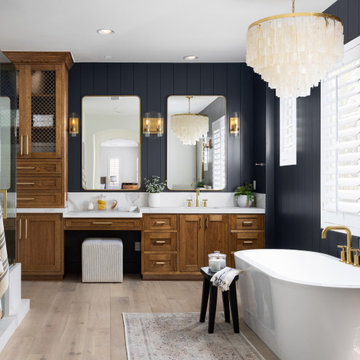51 765 foton på badrum, med blå väggar
Sortera efter:
Budget
Sortera efter:Populärt i dag
41 - 60 av 51 765 foton
Artikel 1 av 2

Hollywood Bath with soaking tub and shower.
Photos: Bob Greenspan
Inredning av ett klassiskt mellanstort badrum, med släta luckor, skåp i mellenmörkt trä, ett japanskt badkar, en öppen dusch, en toalettstol med separat cisternkåpa, svart kakel, stenkakel, blå väggar, skiffergolv, ett fristående handfat och marmorbänkskiva
Inredning av ett klassiskt mellanstort badrum, med släta luckor, skåp i mellenmörkt trä, ett japanskt badkar, en öppen dusch, en toalettstol med separat cisternkåpa, svart kakel, stenkakel, blå väggar, skiffergolv, ett fristående handfat och marmorbänkskiva

Pixilink Solutions
Idéer för mellanstora vintage badrum, med skåp i shakerstil, grå skåp, beige kakel, keramikplattor, klinkergolv i keramik, ett badkar i en alkov, en dusch/badkar-kombination, en toalettstol med separat cisternkåpa, blå väggar och ett undermonterad handfat
Idéer för mellanstora vintage badrum, med skåp i shakerstil, grå skåp, beige kakel, keramikplattor, klinkergolv i keramik, ett badkar i en alkov, en dusch/badkar-kombination, en toalettstol med separat cisternkåpa, blå väggar och ett undermonterad handfat

This small bathroom previously had a 3/4 shower. The bath was reconfigured to include a tub/shower combination. The square arch over the tub conceals a shower curtain rod. Carrara stone vanity top and tub deck along with the mosaic floor and subway tile give timeless polished and elegance to this small space.
photo by Holly Lepere

This dreamy master bath remodel in East Cobb offers generous space without going overboard in square footage. The homeowner chose to go with a large double vanity with a custom seated space as well as a nice shower with custom features and decided to forgo the typical big soaking tub.
The vanity area shown in the photos has plenty of storage within the wall cabinets and the large drawers below.
The countertop is Cedar Brown slab marble with undermount sinks. The brushed nickel metal details were done to work with the theme through out the home. The floor is a 12x24 honed Crema Marfil.
The stunning crystal chandelier draws the eye up and adds to the simplistic glamour of the bath.
The shower was done with an elegant combination of tumbled and polished Crema Marfil, two rows of Emperador Light inlay and Mirage Glass Tiles, Flower Series, Polished.

In this 1929 home, we opened the small kitchen doorway into a large curved archway, bringing the dining room and kitchen together. Hand-made Motawi Arts and Crafts backsplash tiles, oak hardwood floors, and quarter-sawn oak cabinets matching the existing millwork create an authentic period look for the kitchen. A new Marvin window and enhanced cellulose insulation make the space more comfortable and energy efficient. In the all new second floor bathroom, the period was maintained with hexagonal floor tile, subway tile wainscot, a clawfoot tub and period-style fixtures. The window is Marvin Ultrex which is impervious to bathroom humidity.

photo: Gordon Beall
Foto på ett stort vintage badrum, med ett badkar i en alkov, en dusch i en alkov, beige kakel, blå väggar och marmorgolv
Foto på ett stort vintage badrum, med ett badkar i en alkov, en dusch i en alkov, beige kakel, blå väggar och marmorgolv

Felix Sanchez (www.felixsanchez.com)
Inspiration för mycket stora klassiska vitt en-suite badrum, med ett undermonterad handfat, vita skåp, mosaik, blå väggar, mörkt trägolv, beige kakel, grå kakel, marmorbänkskiva, brunt golv, luckor med infälld panel och ett badkar med tassar
Inspiration för mycket stora klassiska vitt en-suite badrum, med ett undermonterad handfat, vita skåp, mosaik, blå väggar, mörkt trägolv, beige kakel, grå kakel, marmorbänkskiva, brunt golv, luckor med infälld panel och ett badkar med tassar

Building Design, Plans, and Interior Finishes by: Fluidesign Studio I Builder: Anchor Builders I Photographer: sethbennphoto.com
Klassisk inredning av ett mellanstort en-suite badrum, med ett undermonterad handfat, svart kakel, stenkakel, blå väggar, klinkergolv i keramik och en dusch i en alkov
Klassisk inredning av ett mellanstort en-suite badrum, med ett undermonterad handfat, svart kakel, stenkakel, blå väggar, klinkergolv i keramik och en dusch i en alkov

The layout of this bathroom was reconfigured by locating the new tub on the rear wall, and putting the toilet on the left of the vanity.
The wall on the left of the existing vanity was taken out.

Michael J. Lee Photography
Foto på ett vintage badrum med dusch, med ett konsol handfat, en hörndusch och blå väggar
Foto på ett vintage badrum med dusch, med ett konsol handfat, en hörndusch och blå väggar

An original turn-of-the-century Craftsman home had lost it original charm in the kitchen and bathroom, both renovated in the 1980s. The clients desired to restore the original look, while still giving the spaces an updated feel. Both rooms were gutted and new materials, fittings and appliances were installed, creating a strong reference to the history of the home, while still moving the house into the 21st century.
Photos by Melissa McCafferty

Beautiful blue tile contemporary bathroom.Our client wanted a serene, calming bathroom. "Zen-like" were her words. Designers: Lauren Jacobsen and Kathy Hartz. Photographer: Terrance Williams

Blue tile master bathroom.
Inspiration för mellanstora klassiska en-suite badrum, med en dusch i en alkov, blå kakel, blå väggar, vitt golv och dusch med gångjärnsdörr
Inspiration för mellanstora klassiska en-suite badrum, med en dusch i en alkov, blå kakel, blå väggar, vitt golv och dusch med gångjärnsdörr

Master bathroom with marble floor, shower and counter. Custom vanities and storage cabinets, decorative round window and steam shower. Flush shower entry for easy access.
Pete Weigley

Peaceful, seaside neutrals define the mood of this custom home in Bethesda. Mixing modern lines with classic style, this home boasts timeless elegance.
Photos by Angie Seckinger.

Normandy Designer Vince Weber was able to maximize the potential of the space by creating a corner walk in shower and angled tub with tub deck in this master suite. He was able to create the spa like aesthetic these homeowners had hoped for and a calming retreat, while keeping with the style of the home as well.

Blue peacock wallpaper with Carrara Marble countertops and backsplash ledge and Z Collection tile Candy in ‘Ocean’ as the tile wainscotting throughout this guest bathroom remodel in Portland, Oregon.

This transformation started with a builder grade bathroom and was expanded into a sauna wet room. With cedar walls and ceiling and a custom cedar bench, the sauna heats the space for a relaxing dry heat experience. The goal of this space was to create a sauna in the secondary bathroom and be as efficient as possible with the space. This bathroom transformed from a standard secondary bathroom to a ergonomic spa without impacting the functionality of the bedroom.
This project was super fun, we were working inside of a guest bedroom, to create a functional, yet expansive bathroom. We started with a standard bathroom layout and by building out into the large guest bedroom that was used as an office, we were able to create enough square footage in the bathroom without detracting from the bedroom aesthetics or function. We worked with the client on her specific requests and put all of the materials into a 3D design to visualize the new space.
Houzz Write Up: https://www.houzz.com/magazine/bathroom-of-the-week-stylish-spa-retreat-with-a-real-sauna-stsetivw-vs~168139419
The layout of the bathroom needed to change to incorporate the larger wet room/sauna. By expanding the room slightly it gave us the needed space to relocate the toilet, the vanity and the entrance to the bathroom allowing for the wet room to have the full length of the new space.
This bathroom includes a cedar sauna room that is incorporated inside of the shower, the custom cedar bench follows the curvature of the room's new layout and a window was added to allow the natural sunlight to come in from the bedroom. The aromatic properties of the cedar are delightful whether it's being used with the dry sauna heat and also when the shower is steaming the space. In the shower are matching porcelain, marble-look tiles, with architectural texture on the shower walls contrasting with the warm, smooth cedar boards. Also, by increasing the depth of the toilet wall, we were able to create useful towel storage without detracting from the room significantly.
This entire project and client was a joy to work with.

Inspiration för små maritima toaletter, med en toalettstol med separat cisternkåpa, blå väggar, cementgolv, ett konsol handfat och blått golv

Idéer för maritima vitt en-suite badrum, med skåp i mellenmörkt trä, ett fristående badkar, blå väggar, ljust trägolv, ett undermonterad handfat och beiget golv
51 765 foton på badrum, med blå väggar
3
