5 829 foton på badrum, med blått golv

Pattern play with hex floor tiles and a hatched wallpaper design by Jacquelyn & Co.
Idéer för att renovera ett litet eklektiskt toalett, med svarta skåp, en toalettstol med hel cisternkåpa, blå kakel, porslinskakel, blå väggar, cementgolv, ett piedestal handfat och blått golv
Idéer för att renovera ett litet eklektiskt toalett, med svarta skåp, en toalettstol med hel cisternkåpa, blå kakel, porslinskakel, blå väggar, cementgolv, ett piedestal handfat och blått golv

Idéer för små minimalistiska en-suite badrum, med en öppen dusch, en toalettstol med separat cisternkåpa, vit kakel, keramikplattor, vita väggar, klinkergolv i porslin, ett väggmonterat handfat, blått golv och med dusch som är öppen
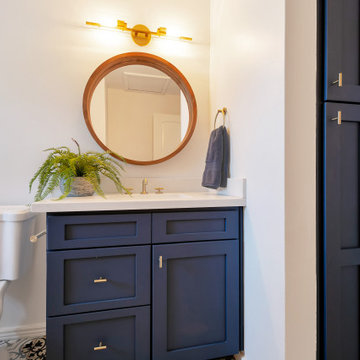
Exempel på ett mellanstort lantligt vit vitt badrum för barn, med skåp i shakerstil, blå skåp, ett badkar i en alkov, en dusch/badkar-kombination, en toalettstol med separat cisternkåpa, vit kakel, keramikplattor, vita väggar, klinkergolv i porslin, ett undermonterad handfat, bänkskiva i kvarts, blått golv och dusch med duschdraperi

Sleek black and white palette with unexpected blue hexagon floor. Bedrosians Cloe wall tile provides a stunning backdrop of interesting variations in hue and tone, complimented by Cal Faucets Tamalpais plumbing fixtures and Hubbardton Forge Vela light fixtures.
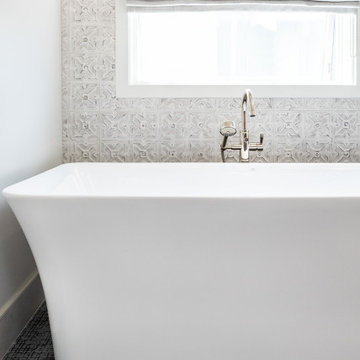
PAC Porcelain Wall Tile
AKDO Porcelain Floor Tile
Inredning av ett lantligt vit vitt en-suite badrum, med skåp i shakerstil, bruna skåp, ett fristående badkar, en toalettstol med separat cisternkåpa, beige kakel, porslinskakel, beige väggar, klinkergolv i porslin, ett nedsänkt handfat, bänkskiva i kvarts, blått golv och dusch med gångjärnsdörr
Inredning av ett lantligt vit vitt en-suite badrum, med skåp i shakerstil, bruna skåp, ett fristående badkar, en toalettstol med separat cisternkåpa, beige kakel, porslinskakel, beige väggar, klinkergolv i porslin, ett nedsänkt handfat, bänkskiva i kvarts, blått golv och dusch med gångjärnsdörr

the project involved taking a hall bath and expanding it into the bonus area above the garage to create a jack and jill bath that connected to a new bedroom with a sitting room. We designed custom vanities for each space, the "Jack" in a wood stain and the "Jill" in a white painted finish. The small blue hexagon ceramic floor tiles connected the two looks as well as the wallpapers in similar coloring.

Idéer för små funkis vitt badrum, med släta luckor, skåp i ljust trä, ett badkar i en alkov, en dusch/badkar-kombination, en toalettstol med separat cisternkåpa, grå kakel, keramikplattor, grå väggar, cementgolv, ett väggmonterat handfat, blått golv och dusch med skjutdörr

A large window of edged glass brings in diffused light without sacrificing privacy. Two tall medicine cabinets hover in front are actually hung from the header. Long skylight directly above the counter fills the room with natural light. A ribbon of shimmery blue terrazzo tiles flows from the back wall of the tub, across the floor, and up the back of the wall hung toilet on the opposite side of the room.
Bax+Towner photography
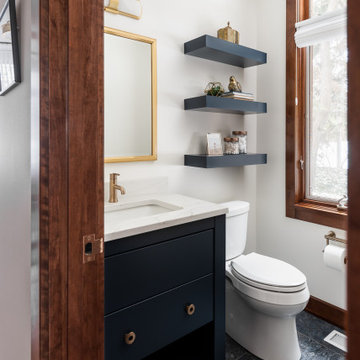
Guest Bathroom - This Guest bathroom offers a tub/shower and large vanity in one room and across the hall is a powder room with a small vanity and toilet. The large white tile in the tub area are stacked to offer a very clean look. The client wanted a glass door but without the track. We installed a swing door that covers about half the tub area. The vanities have flat door and drawer fronts for a very clean transitional looks that is accented with round brass hardware. The mirror is built-in to a featured tile wall and framed by two alabaster sconces. The dark blue tile floor complements the vanities and the age of the overall home. The powder room features three floating shelves for décor and storage.
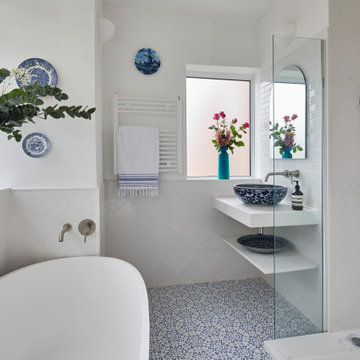
Inredning av ett modernt mellanstort vit vitt en-suite badrum, med öppna hyllor, vita skåp, ett fristående badkar, en dusch i en alkov, vit kakel, keramikplattor, vita väggar, mosaikgolv, ett fristående handfat och blått golv

This powder blue and white basement bathroom is crisp and clean with white subway tile in a herringbone pattern on its walls and blue penny round floor tiles. The shower also has white subway wall tiles in a herringbone pattern and blue penny round floor tiles. Enclosing the shower floor is marble sill. The nook with shelving provides storage.
What started as an addition project turned into a full house remodel in this Modern Craftsman home in Narberth, PA. The addition included the creation of a sitting room, family room, mudroom and third floor. As we moved to the rest of the home, we designed and built a custom staircase to connect the family room to the existing kitchen. We laid red oak flooring with a mahogany inlay throughout house. Another central feature of this is home is all the built-in storage. We used or created every nook for seating and storage throughout the house, as you can see in the family room, dining area, staircase landing, bedroom and bathrooms. Custom wainscoting and trim are everywhere you look, and gives a clean, polished look to this warm house.
Rudloff Custom Builders has won Best of Houzz for Customer Service in 2014, 2015 2016, 2017 and 2019. We also were voted Best of Design in 2016, 2017, 2018, 2019 which only 2% of professionals receive. Rudloff Custom Builders has been featured on Houzz in their Kitchen of the Week, What to Know About Using Reclaimed Wood in the Kitchen as well as included in their Bathroom WorkBook article. We are a full service, certified remodeling company that covers all of the Philadelphia suburban area. This business, like most others, developed from a friendship of young entrepreneurs who wanted to make a difference in their clients’ lives, one household at a time. This relationship between partners is much more than a friendship. Edward and Stephen Rudloff are brothers who have renovated and built custom homes together paying close attention to detail. They are carpenters by trade and understand concept and execution. Rudloff Custom Builders will provide services for you with the highest level of professionalism, quality, detail, punctuality and craftsmanship, every step of the way along our journey together.
Specializing in residential construction allows us to connect with our clients early in the design phase to ensure that every detail is captured as you imagined. One stop shopping is essentially what you will receive with Rudloff Custom Builders from design of your project to the construction of your dreams, executed by on-site project managers and skilled craftsmen. Our concept: envision our client’s ideas and make them a reality. Our mission: CREATING LIFETIME RELATIONSHIPS BUILT ON TRUST AND INTEGRITY.
Photo Credit: Linda McManus Images
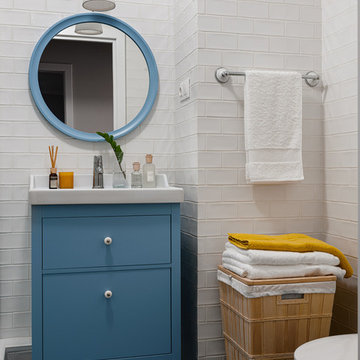
Idéer för att renovera ett litet vintage vit vitt badrum, med släta luckor, blå skåp, vit kakel, blått golv, tunnelbanekakel och vita väggar

The classic archway is the highlight of this room and helps retain a sense of the home’s era. It also serves to section off the walk-in shower area and subdue the natural light from above. The Caesarstone vanity top and recessed drawer profiles tie in with the classic archway moulding and, by keeping the fixtures simple and streamlined, the room meets the brief for a contemporary space without disrupting the classic style of the home.
The inclusion of a double herringbone wall tile pattern in the shower recess creates a luxurious textural subtlety and, to meet the client’s request for an element of blue, a stunning Moroccan floor tile was used.

We gave this blue-and-white Austin bathroom interesting elements through the floral floor tile and gold accents.
Project designed by Sara Barney’s Austin interior design studio BANDD DESIGN. They serve the entire Austin area and its surrounding towns, with an emphasis on Round Rock, Lake Travis, West Lake Hills, and Tarrytown.
For more about BANDD DESIGN, click here: https://bandddesign.com/
To learn more about this project, click here:
https://bandddesign.com/austin-camelot-interior-design/
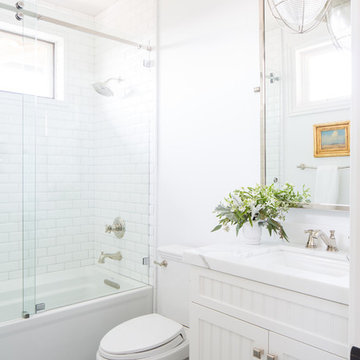
Ryan Garvin
Idéer för ett klassiskt vit badrum, med vita skåp, vita väggar, klinkergolv i keramik, marmorbänkskiva, blått golv, dusch med skjutdörr, ett badkar i en alkov, en dusch/badkar-kombination, ett undermonterad handfat och luckor med infälld panel
Idéer för ett klassiskt vit badrum, med vita skåp, vita väggar, klinkergolv i keramik, marmorbänkskiva, blått golv, dusch med skjutdörr, ett badkar i en alkov, en dusch/badkar-kombination, ett undermonterad handfat och luckor med infälld panel

Small transitional modern bathroom with teal floor tile. Photo by: Pixie Interiors
Inredning av ett modernt mellanstort vit vitt badrum med dusch, med en dusch i en alkov, en toalettstol med hel cisternkåpa, grå kakel, vit kakel, grå väggar, cementgolv, blått golv, med dusch som är öppen, släta luckor, vita skåp, tunnelbanekakel och ett konsol handfat
Inredning av ett modernt mellanstort vit vitt badrum med dusch, med en dusch i en alkov, en toalettstol med hel cisternkåpa, grå kakel, vit kakel, grå väggar, cementgolv, blått golv, med dusch som är öppen, släta luckor, vita skåp, tunnelbanekakel och ett konsol handfat
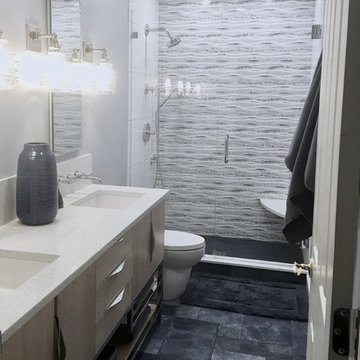
In addition to updating the finishes to better suit the client's style, they also wanted a more open space.
Idéer för att renovera ett mellanstort funkis vit vitt badrum för barn, med släta luckor, skåp i ljust trä, en dusch i en alkov, en toalettstol med separat cisternkåpa, flerfärgad kakel, mosaik, blå väggar, klinkergolv i porslin, ett undermonterad handfat, bänkskiva i kvarts, blått golv och dusch med gångjärnsdörr
Idéer för att renovera ett mellanstort funkis vit vitt badrum för barn, med släta luckor, skåp i ljust trä, en dusch i en alkov, en toalettstol med separat cisternkåpa, flerfärgad kakel, mosaik, blå väggar, klinkergolv i porslin, ett undermonterad handfat, bänkskiva i kvarts, blått golv och dusch med gångjärnsdörr

Bright and fun bathroom featuring a floating, navy, custom vanity, decorative, patterned, floor tile that leads into a step down shower with a linear drain. The transom window above the vanity adds natural light to the space.
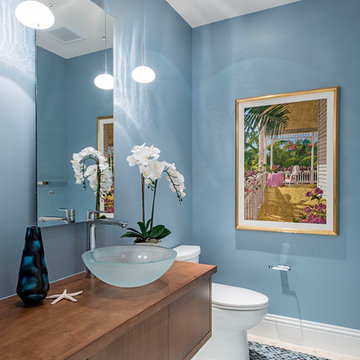
Inspiration för ett maritimt brun brunt badrum, med släta luckor, skåp i mellenmörkt trä, en toalettstol med separat cisternkåpa, blå väggar, mosaikgolv, ett fristående handfat, träbänkskiva och blått golv

Bild på ett stort vintage vit vitt badrum för barn, med släta luckor, skåp i ljust trä, en kantlös dusch, en vägghängd toalettstol, keramikplattor, cementgolv, ett undermonterad handfat, bänkskiva i kvartsit, blått golv, dusch med gångjärnsdörr och grå kakel
5 829 foton på badrum, med blått golv
3
