5 126 foton på badrum, med bruna skåp och grå kakel
Sortera efter:
Budget
Sortera efter:Populärt i dag
1 - 20 av 5 126 foton

The master bathroom is large with plenty of built-in storage space and double vanity. The countertops carry on from the kitchen. A large freestanding tub sits adjacent to the window next to the large stand-up shower. The floor is a dark great chevron tile pattern that grounds the lighter design finishes.

Bild på ett lantligt vit vitt badrum med dusch, med skåp i shakerstil, bruna skåp, en dusch i en alkov, beige kakel, grå kakel, grå väggar, ett undermonterad handfat, vitt golv och dusch med skjutdörr

Master Bathroom remodel in North Fork vacation house. The marble tile floor flows straight through to the shower eliminating the need for a curb. A stationary glass panel keeps the water in and eliminates the need for a door. Glass tile on the walls compliments the marble on the floor while maintaining the modern feel of the space.

Our clients decided to take their childhood home down to the studs and rebuild into a contemporary three-story home filled with natural light. We were struck by the architecture of the home and eagerly agreed to provide interior design services for their kitchen, three bathrooms, and general finishes throughout. The home is bright and modern with a very controlled color palette, clean lines, warm wood tones, and variegated tiles.

We removed the long wall of mirrors and moved the tub into the empty space at the left end of the vanity. We replaced the carpet with a beautiful and durable Luxury Vinyl Plank. We simply refaced the double vanity with a shaker style.

Our clients wanted to add an ensuite bathroom to their charming 1950’s Cape Cod, but they were reluctant to sacrifice the only closet in their owner’s suite. The hall bathroom they’d been sharing with their kids was also in need of an update so we took this into consideration during the design phase to come up with a creative new layout that would tick all their boxes.
By relocating the hall bathroom, we were able to create an ensuite bathroom with a generous shower, double vanity, and plenty of space left over for a separate walk-in closet. We paired the classic look of marble with matte black fixtures to add a sophisticated, modern edge. The natural wood tones of the vanity and teak bench bring warmth to the space. A frosted glass pocket door to the walk-through closet provides privacy, but still allows light through. We gave our clients additional storage by building drawers into the Cape Cod’s eave space.

Our clients wanted us to expand their bathroom to add more square footage and relocate the plumbing to rearrange the flow of the bathroom. We crafted a custom built in for them in the corner for storage and stained it to match a vintage dresser they found that they wanted us to convert into a vanity. We fabricated and installed a black countertop with backsplash lip, installed a gold mirror, gold/brass fixtures, and moved lighting around in the room. We installed a new fogged glass window to create natural light in the room. The custom black shower glass was their biggest dream and accent in the bathroom, and it turned out beautifully! We added marble wall tile with black schluter all around the room! We added custom floating shelves with a delicate support bracket.

Exempel på ett mellanstort modernt vit vitt badrum, med släta luckor, bruna skåp, grå kakel, keramikplattor, klinkergolv i keramik, bänkskiva i kvarts, grått golv, dusch med gångjärnsdörr, en kantlös dusch, en toalettstol med separat cisternkåpa och ett fristående handfat
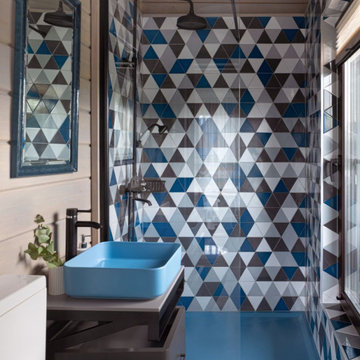
Inspiration för mellanstora moderna grått badrum med dusch, med släta luckor, en dusch i en alkov, en toalettstol med hel cisternkåpa, svart kakel, blå kakel, grå kakel, beige väggar, ett fristående handfat, grått golv och bruna skåp

Designer: Honeycomb Home Design
Photographer: Marcel Alain
This new home features open beam ceilings and a ranch style feel with contemporary elements.
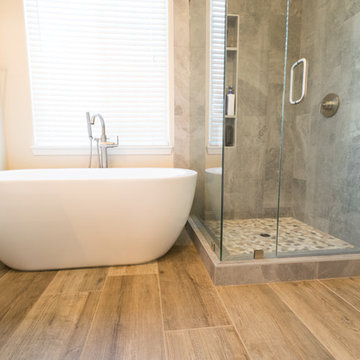
Allenhaus Productions
Inspiration för ett mellanstort rustikt vit vitt en-suite badrum, med luckor med upphöjd panel, bruna skåp, ett fristående badkar, en hörndusch, grå kakel, keramikplattor, beige väggar, klinkergolv i porslin, ett undermonterad handfat, brunt golv och dusch med gångjärnsdörr
Inspiration för ett mellanstort rustikt vit vitt en-suite badrum, med luckor med upphöjd panel, bruna skåp, ett fristående badkar, en hörndusch, grå kakel, keramikplattor, beige väggar, klinkergolv i porslin, ett undermonterad handfat, brunt golv och dusch med gångjärnsdörr
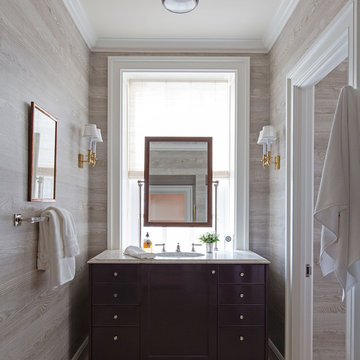
Josh Thornton
Exempel på ett mellanstort klassiskt en-suite badrum, med släta luckor, bruna skåp, grå kakel, tunnelbanekakel, vita väggar, bänkskiva i kvartsit och vitt golv
Exempel på ett mellanstort klassiskt en-suite badrum, med släta luckor, bruna skåp, grå kakel, tunnelbanekakel, vita väggar, bänkskiva i kvartsit och vitt golv
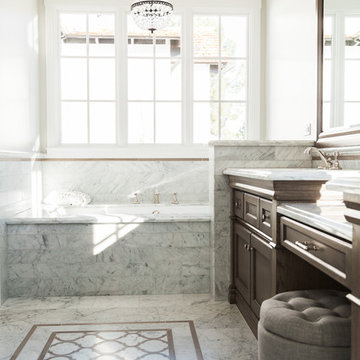
Ace and Whim
Idéer för mellanstora vintage en-suite badrum, med möbel-liknande, bruna skåp, ett undermonterat badkar, grå kakel, stenkakel, grå väggar, marmorgolv, ett undermonterad handfat och marmorbänkskiva
Idéer för mellanstora vintage en-suite badrum, med möbel-liknande, bruna skåp, ett undermonterat badkar, grå kakel, stenkakel, grå väggar, marmorgolv, ett undermonterad handfat och marmorbänkskiva
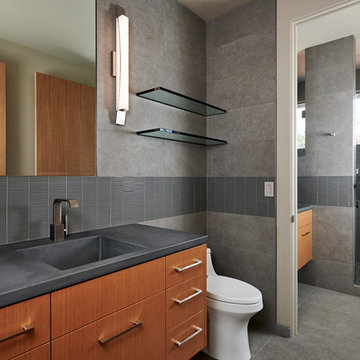
Photos by Steve Tague Studios
Idéer för att renovera ett mellanstort funkis grå grått en-suite badrum, med bänkskiva i betong, släta luckor, bruna skåp, grå kakel, grå väggar, ett integrerad handfat, grått golv och dusch med gångjärnsdörr
Idéer för att renovera ett mellanstort funkis grå grått en-suite badrum, med bänkskiva i betong, släta luckor, bruna skåp, grå kakel, grå väggar, ett integrerad handfat, grått golv och dusch med gångjärnsdörr

seattle home tours
Inspiration för mellanstora 50 tals vitt en-suite badrum, med släta luckor, bruna skåp, en kantlös dusch, en toalettstol med separat cisternkåpa, keramikplattor, grå väggar, klinkergolv i porslin, ett undermonterad handfat, bänkskiva i kvarts, dusch med skjutdörr, grå kakel och grått golv
Inspiration för mellanstora 50 tals vitt en-suite badrum, med släta luckor, bruna skåp, en kantlös dusch, en toalettstol med separat cisternkåpa, keramikplattor, grå väggar, klinkergolv i porslin, ett undermonterad handfat, bänkskiva i kvarts, dusch med skjutdörr, grå kakel och grått golv

The master bathroom is large with plenty of built-in storage space and double vanity. The countertops carry on from the kitchen. A large freestanding tub sits adjacent to the window next to the large stand-up shower. The floor is a dark great chevron tile pattern that grounds the lighter design finishes.

This 1956 John Calder Mackay home had been poorly renovated in years past. We kept the 1400 sqft footprint of the home, but re-oriented and re-imagined the bland white kitchen to a midcentury olive green kitchen that opened up the sight lines to the wall of glass facing the rear yard. We chose materials that felt authentic and appropriate for the house: handmade glazed ceramics, bricks inspired by the California coast, natural white oaks heavy in grain, and honed marbles in complementary hues to the earth tones we peppered throughout the hard and soft finishes. This project was featured in the Wall Street Journal in April 2022.

Contemporary master bath remodel in Lakewood Ranch's Riverwalk Oaks with floating double-sink vanity.
Inredning av ett modernt mellanstort vit vitt en-suite badrum, med bruna skåp, en dubbeldusch, en toalettstol med hel cisternkåpa, grå kakel, keramikplattor, grå väggar, ett nedsänkt handfat, granitbänkskiva och dusch med gångjärnsdörr
Inredning av ett modernt mellanstort vit vitt en-suite badrum, med bruna skåp, en dubbeldusch, en toalettstol med hel cisternkåpa, grå kakel, keramikplattor, grå väggar, ett nedsänkt handfat, granitbänkskiva och dusch med gångjärnsdörr
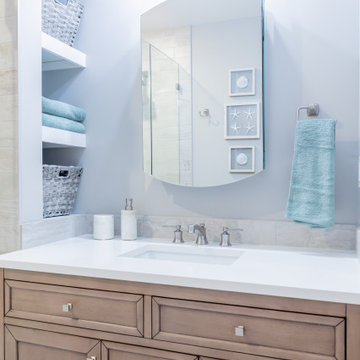
Exempel på ett mellanstort klassiskt vit vitt badrum, med skåp i shakerstil, bruna skåp, en dusch i en alkov, grå kakel, klinkergolv i keramik, bänkskiva i kvarts, vitt golv och dusch med gångjärnsdörr

We removed the long wall of mirrors and moved the tub into the empty space at the left end of the vanity. We replaced the carpet with a beautiful and durable Luxury Vinyl Plank. We simply refaced the double vanity with a shaker style.
5 126 foton på badrum, med bruna skåp och grå kakel
1
