22 foton på badrum, med bruna skåp och korkgolv
Sortera efter:
Budget
Sortera efter:Populärt i dag
1 - 20 av 22 foton
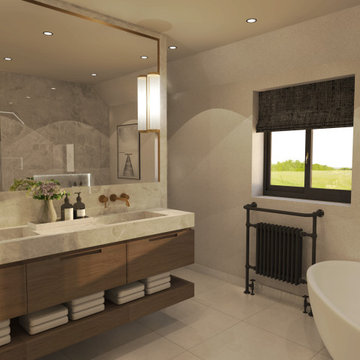
Idéer för att renovera ett funkis badrum, med bruna skåp, ett fristående badkar, korkgolv, ett nedsänkt handfat och beiget golv
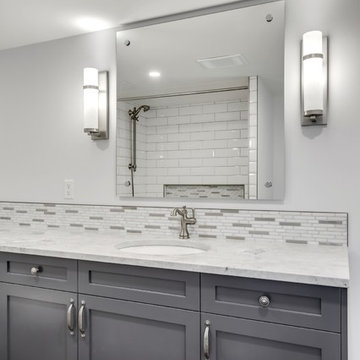
"The owner of this 700 square foot condo sought to completely remodel her home to better suit her needs. After completion, she now enjoys an updated kitchen including prep counter, art room, a bright sunny living room and full washroom remodel.
In the main entryway a recessed niche with coat hooks, bench and shoe storage welcomes you into this condo.
As an avid cook, this homeowner sought more functionality and counterspace with her kitchen makeover. All new Kitchenaid appliances were added. Quartzite countertops add a fresh look, while custom cabinetry adds sufficient storage. A marble mosaic backsplash and two-toned cabinetry add a classic feel to this kitchen.
In the main living area, new sliding doors onto the balcony, along with cork flooring and Benjamin Moore’s Silver Lining paint open the previously dark area. A new wall was added to give the homeowner a full pantry and art space. Custom barn doors were added to separate the art space from the living area.
In the master bedroom, an expansive walk-in closet was added. New flooring, paint, baseboards and chandelier make this the perfect area for relaxing.
To complete the en-suite remodel, everything was completely torn out. A combination tub/shower with custom mosaic wall niche and subway tile was installed. A new vanity with quartzite countertops finishes off this room.
The homeowner is pleased with the new layout and functionality of her home. The result of this remodel is a bright, welcoming condo that is both well-designed and beautiful. "
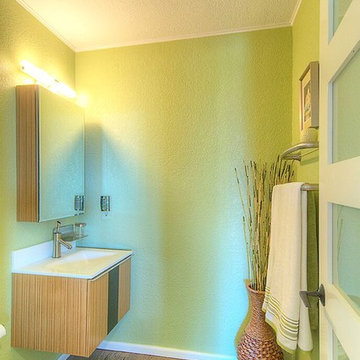
The powder room also got an update, since we had to move the entry door to make room for the master bath expansion.
Inredning av ett modernt litet toalett, med släta luckor, bruna skåp, gröna väggar, korkgolv och ett integrerad handfat
Inredning av ett modernt litet toalett, med släta luckor, bruna skåp, gröna väggar, korkgolv och ett integrerad handfat
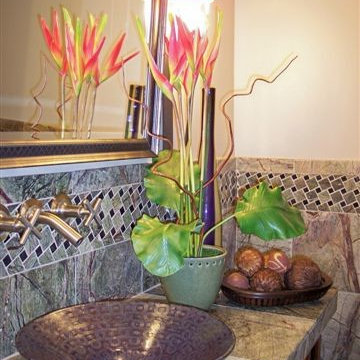
Guest bath vanity re-purposed from a Craftsman style dresser. Lovely rainforest granite tile and border. Vessel sink and wall mount faucet by Kohler.
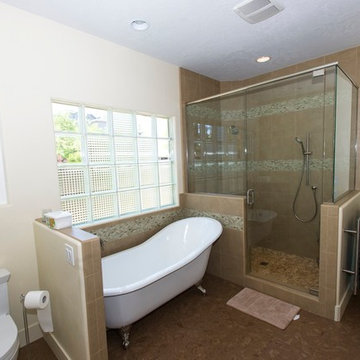
The master bathroom has a large walk in shower, reclining claw foot tub and a dual flush Toto toilet. Hard to say which is the coolest. Photographed by Eric Hoff.
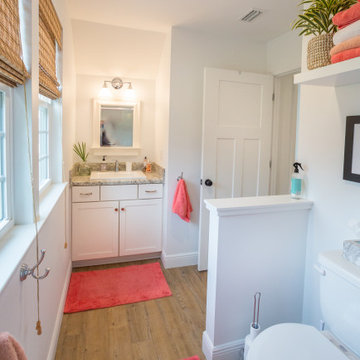
Custom bathroom with natural lighting.
Bild på ett mellanstort lantligt flerfärgad flerfärgat badrum med dusch, med luckor med infälld panel, bruna skåp, en kantlös dusch, en toalettstol med hel cisternkåpa, vit kakel, glaskakel, vita väggar, korkgolv, ett nedsänkt handfat, laminatbänkskiva, brunt golv och dusch med skjutdörr
Bild på ett mellanstort lantligt flerfärgad flerfärgat badrum med dusch, med luckor med infälld panel, bruna skåp, en kantlös dusch, en toalettstol med hel cisternkåpa, vit kakel, glaskakel, vita väggar, korkgolv, ett nedsänkt handfat, laminatbänkskiva, brunt golv och dusch med skjutdörr
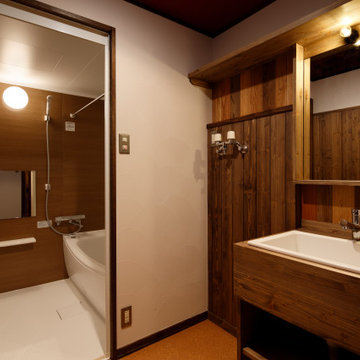
水回りの壁は無垢材張りとした事で質感とメンテナンス性を、ユニットバスは既存の0.75坪から1坪タイプへ拡大した事で快適性を向上させました。
Foto på ett mellanstort vit toalett, med öppna hyllor, bruna skåp, vita väggar, korkgolv, träbänkskiva och brunt golv
Foto på ett mellanstort vit toalett, med öppna hyllor, bruna skåp, vita väggar, korkgolv, träbänkskiva och brunt golv
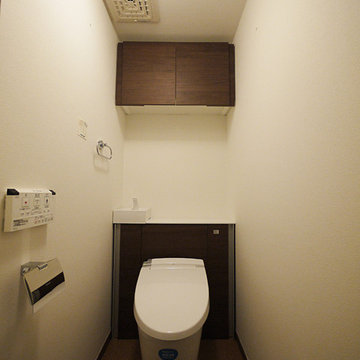
省エネ性能にも優れた節水型トイレを新たに設置しました。
Klassisk inredning av ett toalett, med bruna skåp, vita väggar, korkgolv och brunt golv
Klassisk inredning av ett toalett, med bruna skåp, vita väggar, korkgolv och brunt golv
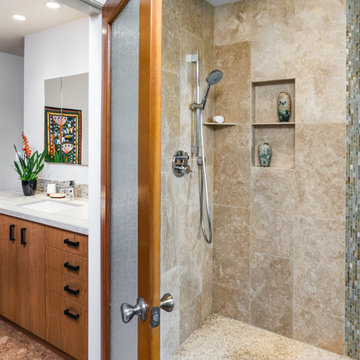
This bathroom was integrated beautifully by using the same waterfall stone tile backsplash as the design strip in the walk-in shower. Travertine tiles were used on the floor in the wet areas and natural cork which blended nicely with the matched grain vanity. The look and feel is style combined with Zen.
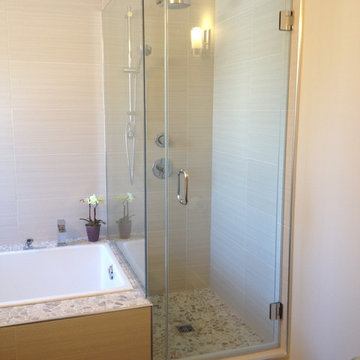
Pebble tile shower floor and tub deck.
Foto på ett mellanstort vintage badrum, med bruna skåp, ett platsbyggt badkar, en toalettstol med hel cisternkåpa, flerfärgad kakel, porslinskakel, korkgolv, ett undermonterad handfat, bänkskiva i kvartsit, beiget golv och dusch med gångjärnsdörr
Foto på ett mellanstort vintage badrum, med bruna skåp, ett platsbyggt badkar, en toalettstol med hel cisternkåpa, flerfärgad kakel, porslinskakel, korkgolv, ett undermonterad handfat, bänkskiva i kvartsit, beiget golv och dusch med gångjärnsdörr
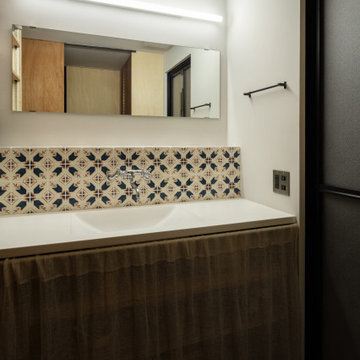
洗面室にもお施主様が調達したタイルをレイアウト。水栓はレトロな2ハンドル。(撮影:笹倉洋平)
Idéer för ett litet vit toalett, med öppna hyllor, bruna skåp, flerfärgad kakel, porslinskakel, vita väggar, korkgolv, ett undermonterad handfat, bänkskiva i akrylsten och brunt golv
Idéer för ett litet vit toalett, med öppna hyllor, bruna skåp, flerfärgad kakel, porslinskakel, vita väggar, korkgolv, ett undermonterad handfat, bänkskiva i akrylsten och brunt golv
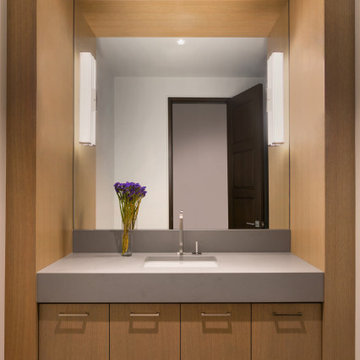
Inspiration för retro grått toaletter, med släta luckor, bruna skåp, bruna väggar, korkgolv, ett integrerad handfat, bänkskiva i akrylsten och beiget golv
Exempel på ett litet modernt badrum med dusch, med släta luckor, bruna skåp, beige kakel, vita väggar, korkgolv, ett fristående handfat och laminatbänkskiva
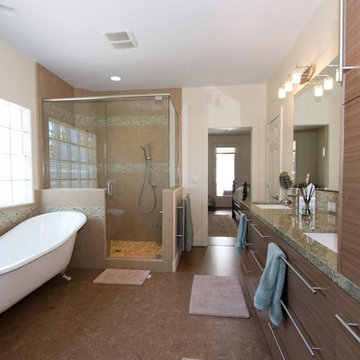
The spacious master bath has a generous vanity with lots of beautiful green counter space and surrounded by European style flat front cabinets. Lots of natural light spills in from the wall of blocks. Photographed by Eric Hoff
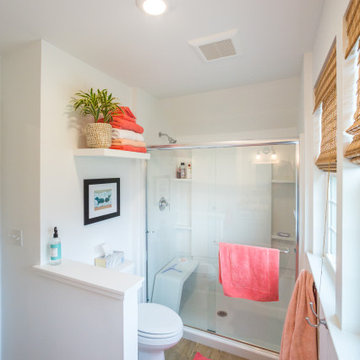
Custom bathroom with natural lighting.
Inredning av ett lantligt mellanstort flerfärgad flerfärgat badrum med dusch, med luckor med infälld panel, bruna skåp, laminatbänkskiva, en kantlös dusch, en toalettstol med hel cisternkåpa, vit kakel, glaskakel, vita väggar, korkgolv, ett nedsänkt handfat, brunt golv och dusch med skjutdörr
Inredning av ett lantligt mellanstort flerfärgad flerfärgat badrum med dusch, med luckor med infälld panel, bruna skåp, laminatbänkskiva, en kantlös dusch, en toalettstol med hel cisternkåpa, vit kakel, glaskakel, vita väggar, korkgolv, ett nedsänkt handfat, brunt golv och dusch med skjutdörr
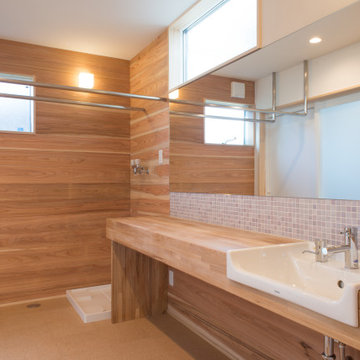
Inspiration för stora moderna brunt toaletter, med bruna skåp, porslinskakel, vita väggar, korkgolv, ett fristående handfat, träbänkskiva och brunt golv
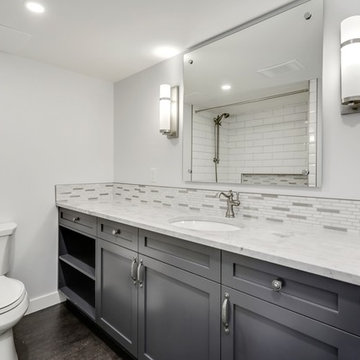
"The owner of this 700 square foot condo sought to completely remodel her home to better suit her needs. After completion, she now enjoys an updated kitchen including prep counter, art room, a bright sunny living room and full washroom remodel.
In the main entryway a recessed niche with coat hooks, bench and shoe storage welcomes you into this condo.
As an avid cook, this homeowner sought more functionality and counterspace with her kitchen makeover. All new Kitchenaid appliances were added. Quartzite countertops add a fresh look, while custom cabinetry adds sufficient storage. A marble mosaic backsplash and two-toned cabinetry add a classic feel to this kitchen.
In the main living area, new sliding doors onto the balcony, along with cork flooring and Benjamin Moore’s Silver Lining paint open the previously dark area. A new wall was added to give the homeowner a full pantry and art space. Custom barn doors were added to separate the art space from the living area.
In the master bedroom, an expansive walk-in closet was added. New flooring, paint, baseboards and chandelier make this the perfect area for relaxing.
To complete the en-suite remodel, everything was completely torn out. A combination tub/shower with custom mosaic wall niche and subway tile was installed. A new vanity with quartzite countertops finishes off this room.
The homeowner is pleased with the new layout and functionality of her home. The result of this remodel is a bright, welcoming condo that is both well-designed and beautiful. "
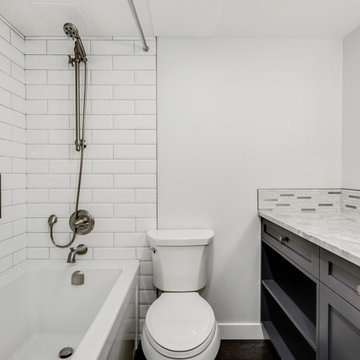
"The owner of this 700 square foot condo sought to completely remodel her home to better suit her needs. After completion, she now enjoys an updated kitchen including prep counter, art room, a bright sunny living room and full washroom remodel.
In the main entryway a recessed niche with coat hooks, bench and shoe storage welcomes you into this condo.
As an avid cook, this homeowner sought more functionality and counterspace with her kitchen makeover. All new Kitchenaid appliances were added. Quartzite countertops add a fresh look, while custom cabinetry adds sufficient storage. A marble mosaic backsplash and two-toned cabinetry add a classic feel to this kitchen.
In the main living area, new sliding doors onto the balcony, along with cork flooring and Benjamin Moore’s Silver Lining paint open the previously dark area. A new wall was added to give the homeowner a full pantry and art space. Custom barn doors were added to separate the art space from the living area.
In the master bedroom, an expansive walk-in closet was added. New flooring, paint, baseboards and chandelier make this the perfect area for relaxing.
To complete the en-suite remodel, everything was completely torn out. A combination tub/shower with custom mosaic wall niche and subway tile was installed. A new vanity with quartzite countertops finishes off this room.
The homeowner is pleased with the new layout and functionality of her home. The result of this remodel is a bright, welcoming condo that is both well-designed and beautiful. "
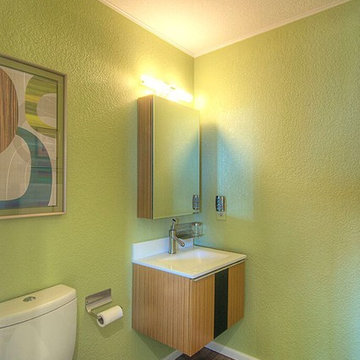
The powder room also got an update, since we had to move the entry door to make room for the master bath expansion.
Exempel på ett litet modernt toalett, med släta luckor, bruna skåp, gröna väggar, korkgolv och ett integrerad handfat
Exempel på ett litet modernt toalett, med släta luckor, bruna skåp, gröna väggar, korkgolv och ett integrerad handfat
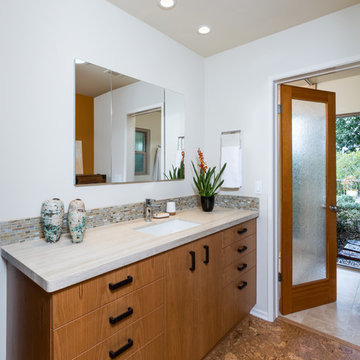
This bathroom was integrated beautifully by using the same waterfall stone tile backsplash as the design strip in the walk-in shower. Travertine tiles were used on the floor in the wet areas and natural cork which blended nicely with the matched grain vanity. The look and feel is style combined with Zen.
22 foton på badrum, med bruna skåp och korkgolv
1
