13 foton på badrum, med bruna skåp och turkost golv
Sortera efter:
Budget
Sortera efter:Populärt i dag
1 - 13 av 13 foton

Our Austin studio decided to go bold with this project by ensuring that each space had a unique identity in the Mid-Century Modern style bathroom, butler's pantry, and mudroom. We covered the bathroom walls and flooring with stylish beige and yellow tile that was cleverly installed to look like two different patterns. The mint cabinet and pink vanity reflect the mid-century color palette. The stylish knobs and fittings add an extra splash of fun to the bathroom.
The butler's pantry is located right behind the kitchen and serves multiple functions like storage, a study area, and a bar. We went with a moody blue color for the cabinets and included a raw wood open shelf to give depth and warmth to the space. We went with some gorgeous artistic tiles that create a bold, intriguing look in the space.
In the mudroom, we used siding materials to create a shiplap effect to create warmth and texture – a homage to the classic Mid-Century Modern design. We used the same blue from the butler's pantry to create a cohesive effect. The large mint cabinets add a lighter touch to the space.
---
Project designed by the Atomic Ranch featured modern designers at Breathe Design Studio. From their Austin design studio, they serve an eclectic and accomplished nationwide clientele including in Palm Springs, LA, and the San Francisco Bay Area.
For more about Breathe Design Studio, see here: https://www.breathedesignstudio.com/
To learn more about this project, see here: https://www.breathedesignstudio.com/atomic-ranch

Bild på ett litet funkis grå grått badrum med dusch, med skåp i shakerstil, bruna skåp, ett platsbyggt badkar, en dusch/badkar-kombination, en toalettstol med hel cisternkåpa, grå kakel, cementkakel, vita väggar, cementgolv, ett undermonterad handfat, marmorbänkskiva, turkost golv och dusch med duschdraperi

Great facelift for this powder room
Inspiration för ett litet funkis toalett, med öppna hyllor, bruna skåp, en toalettstol med hel cisternkåpa, flerfärgad kakel, klinkergolv i porslin, bänkskiva i kvarts och turkost golv
Inspiration för ett litet funkis toalett, med öppna hyllor, bruna skåp, en toalettstol med hel cisternkåpa, flerfärgad kakel, klinkergolv i porslin, bänkskiva i kvarts och turkost golv
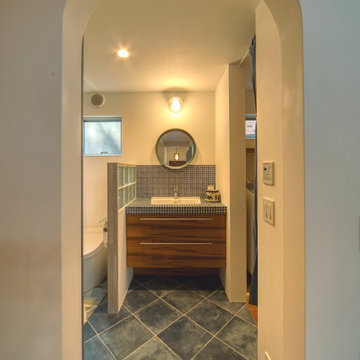
FUJISE & YOSHINORI SAKANO ARCHITECTS
Bild på ett mellanstort medelhavsstil vit vitt toalett, med möbel-liknande, bruna skåp, en toalettstol med hel cisternkåpa, vit kakel, mosaik, vita väggar, klinkergolv i keramik, ett undermonterad handfat, kaklad bänkskiva och turkost golv
Bild på ett mellanstort medelhavsstil vit vitt toalett, med möbel-liknande, bruna skåp, en toalettstol med hel cisternkåpa, vit kakel, mosaik, vita väggar, klinkergolv i keramik, ett undermonterad handfat, kaklad bänkskiva och turkost golv
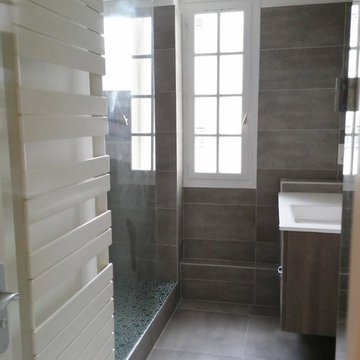
Idéer för ett mellanstort modernt vit en-suite badrum, med bruna skåp, grå kakel, turkost golv, med dusch som är öppen, släta luckor, en öppen dusch, keramikplattor, bruna väggar, klinkergolv i småsten och ett integrerad handfat
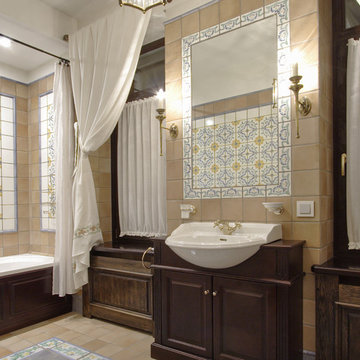
авторы: Михаил и Дмитрий Ганевич
Inspiration för ett mellanstort lantligt brun brunt en-suite badrum, med luckor med upphöjd panel, bruna skåp, ett undermonterat badkar, brun kakel, keramikplattor, bruna väggar, klinkergolv i keramik, ett undermonterad handfat, träbänkskiva och turkost golv
Inspiration för ett mellanstort lantligt brun brunt en-suite badrum, med luckor med upphöjd panel, bruna skåp, ett undermonterat badkar, brun kakel, keramikplattor, bruna väggar, klinkergolv i keramik, ett undermonterad handfat, träbänkskiva och turkost golv

Our Austin studio decided to go bold with this project by ensuring that each space had a unique identity in the Mid-Century Modern style bathroom, butler's pantry, and mudroom. We covered the bathroom walls and flooring with stylish beige and yellow tile that was cleverly installed to look like two different patterns. The mint cabinet and pink vanity reflect the mid-century color palette. The stylish knobs and fittings add an extra splash of fun to the bathroom.
The butler's pantry is located right behind the kitchen and serves multiple functions like storage, a study area, and a bar. We went with a moody blue color for the cabinets and included a raw wood open shelf to give depth and warmth to the space. We went with some gorgeous artistic tiles that create a bold, intriguing look in the space.
In the mudroom, we used siding materials to create a shiplap effect to create warmth and texture – a homage to the classic Mid-Century Modern design. We used the same blue from the butler's pantry to create a cohesive effect. The large mint cabinets add a lighter touch to the space.
---
Project designed by the Atomic Ranch featured modern designers at Breathe Design Studio. From their Austin design studio, they serve an eclectic and accomplished nationwide clientele including in Palm Springs, LA, and the San Francisco Bay Area.
For more about Breathe Design Studio, see here: https://www.breathedesignstudio.com/
To learn more about this project, see here: https://www.breathedesignstudio.com/atomic-ranch

Our Austin studio decided to go bold with this project by ensuring that each space had a unique identity in the Mid-Century Modern style bathroom, butler's pantry, and mudroom. We covered the bathroom walls and flooring with stylish beige and yellow tile that was cleverly installed to look like two different patterns. The mint cabinet and pink vanity reflect the mid-century color palette. The stylish knobs and fittings add an extra splash of fun to the bathroom.
The butler's pantry is located right behind the kitchen and serves multiple functions like storage, a study area, and a bar. We went with a moody blue color for the cabinets and included a raw wood open shelf to give depth and warmth to the space. We went with some gorgeous artistic tiles that create a bold, intriguing look in the space.
In the mudroom, we used siding materials to create a shiplap effect to create warmth and texture – a homage to the classic Mid-Century Modern design. We used the same blue from the butler's pantry to create a cohesive effect. The large mint cabinets add a lighter touch to the space.
---
Project designed by the Atomic Ranch featured modern designers at Breathe Design Studio. From their Austin design studio, they serve an eclectic and accomplished nationwide clientele including in Palm Springs, LA, and the San Francisco Bay Area.
For more about Breathe Design Studio, see here: https://www.breathedesignstudio.com/
To learn more about this project, see here: https://www.breathedesignstudio.com/atomic-ranch

Our Austin studio decided to go bold with this project by ensuring that each space had a unique identity in the Mid-Century Modern style bathroom, butler's pantry, and mudroom. We covered the bathroom walls and flooring with stylish beige and yellow tile that was cleverly installed to look like two different patterns. The mint cabinet and pink vanity reflect the mid-century color palette. The stylish knobs and fittings add an extra splash of fun to the bathroom.
The butler's pantry is located right behind the kitchen and serves multiple functions like storage, a study area, and a bar. We went with a moody blue color for the cabinets and included a raw wood open shelf to give depth and warmth to the space. We went with some gorgeous artistic tiles that create a bold, intriguing look in the space.
In the mudroom, we used siding materials to create a shiplap effect to create warmth and texture – a homage to the classic Mid-Century Modern design. We used the same blue from the butler's pantry to create a cohesive effect. The large mint cabinets add a lighter touch to the space.
---
Project designed by the Atomic Ranch featured modern designers at Breathe Design Studio. From their Austin design studio, they serve an eclectic and accomplished nationwide clientele including in Palm Springs, LA, and the San Francisco Bay Area.
For more about Breathe Design Studio, see here: https://www.breathedesignstudio.com/
To learn more about this project, see here: https://www.breathedesignstudio.com/atomic-ranch
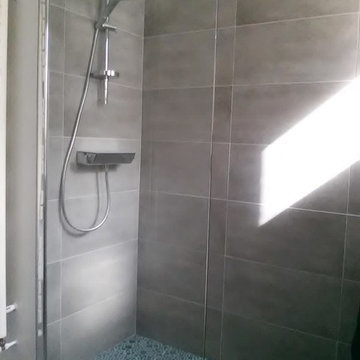
Idéer för att renovera ett mellanstort funkis vit vitt en-suite badrum, med grå kakel, turkost golv, med dusch som är öppen, släta luckor, bruna skåp, en öppen dusch, keramikplattor, bruna väggar, klinkergolv i småsten och ett integrerad handfat
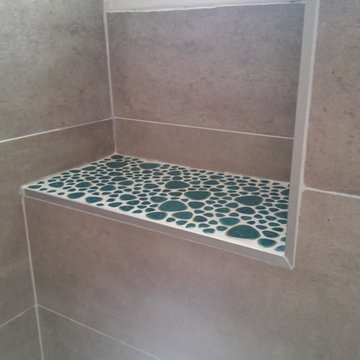
Paillasse créée sous la fenêtre pour poser les gels douches et autres shampoings
Inspiration för ett mellanstort funkis vit vitt en-suite badrum, med med dusch som är öppen, grå kakel, turkost golv, släta luckor, bruna skåp, en öppen dusch, keramikplattor, bruna väggar, klinkergolv i småsten och ett integrerad handfat
Inspiration för ett mellanstort funkis vit vitt en-suite badrum, med med dusch som är öppen, grå kakel, turkost golv, släta luckor, bruna skåp, en öppen dusch, keramikplattor, bruna väggar, klinkergolv i småsten och ett integrerad handfat
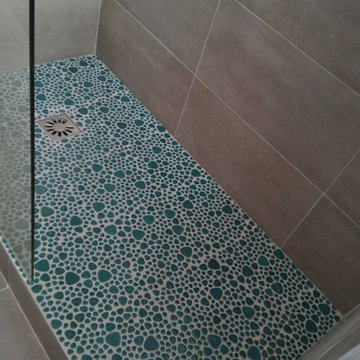
Inspiration för mellanstora moderna vitt en-suite badrum, med grå kakel, turkost golv, med dusch som är öppen, släta luckor, bruna skåp, en öppen dusch, keramikplattor, bruna väggar, klinkergolv i småsten och ett integrerad handfat
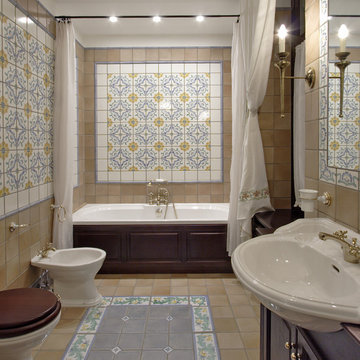
авторы: Михаил и Дмитрий Ганевич
Foto på ett mellanstort lantligt brun en-suite badrum, med luckor med upphöjd panel, bruna skåp, ett undermonterat badkar, en bidé, keramikplattor, bruna väggar, klinkergolv i keramik, ett undermonterad handfat, träbänkskiva och turkost golv
Foto på ett mellanstort lantligt brun en-suite badrum, med luckor med upphöjd panel, bruna skåp, ett undermonterat badkar, en bidé, keramikplattor, bruna väggar, klinkergolv i keramik, ett undermonterad handfat, träbänkskiva och turkost golv
13 foton på badrum, med bruna skåp och turkost golv
1
