249 foton på badrum, med bruna skåp
Sortera efter:
Budget
Sortera efter:Populärt i dag
1 - 20 av 249 foton
Artikel 1 av 3

Idéer för vintage vitt en-suite badrum, med bruna skåp, ett fristående badkar, klinkergolv i porslin, bänkskiva i kvarts och grått golv

This stunning master bathroom started with a creative reconfiguration of space, but it’s the wall of shimmering blue dimensional tile that really makes this a “statement” bathroom.
The homeowners’, parents of two boys, wanted to add a master bedroom and bath onto the main floor of their classic mid-century home. Their objective was to be close to their kids’ rooms, but still have a quiet and private retreat.
To obtain space for the master suite, the construction was designed to add onto the rear of their home. This was done by expanding the interior footprint into their existing outside corner covered patio. To create a sizeable suite, we also utilized the current interior footprint of their existing laundry room, adjacent to the patio. The design also required rebuilding the exterior walls of the kitchen nook which was adjacent to the back porch. Our clients rounded out the updated rear home design by installing all new windows along the back wall of their living and dining rooms.
Once the structure was formed, our design team worked with the homeowners to fill in the space with luxurious elements to form their desired retreat with universal design in mind. The selections were intentional, mixing modern-day comfort and amenities with 1955 architecture.
The shower was planned to be accessible and easy to use at the couple ages in place. Features include a curb-less, walk-in shower with a wide shower door. We also installed two shower fixtures, a handheld unit and showerhead.
To brighten the room without sacrificing privacy, a clearstory window was installed high in the shower and the room is topped off with a skylight.
For ultimate comfort, heated floors were installed below the silvery gray wood-plank floor tiles which run throughout the entire room and into the shower! Additional features include custom cabinetry in rich walnut with horizontal grain and white quartz countertops. In the shower, oversized white subway tiles surround a mermaid-like soft-blue tile niche, and at the vanity the mirrors are surrounded by boomerang-shaped ultra-glossy marine blue tiles. These create a dramatic focal point. Serene and spectacular.

This remodel began as a powder bathroom and hall bathroom project, giving the powder bath a beautiful shaker style wainscoting and completely remodeling the second-floor hall bath. The second-floor hall bathroom features a mosaic tile accent, subway tile used for the entire shower, brushed nickel finishes, and a beautiful dark grey stained vanity with a quartz countertop. Once the powder bath and hall bathroom was complete, the homeowner decided to immediately pursue the master bathroom, creating a stunning, relaxing space. The master bathroom received the same styled wainscotting as the powder bath, as well as a free-standing tub, oil-rubbed bronze finishes, and porcelain tile flooring.

Idéer för små vintage brunt toaletter, med möbel-liknande, bruna skåp, en toalettstol med hel cisternkåpa, blå väggar, mörkt trägolv, ett integrerad handfat, träbänkskiva och brunt golv

This stylish powder room features grasscloth wallpaper atop navy blue wainscoting for a modern take on coastal style. An antique chest was fitted with a marble top for a beautiful sink with storage. A beaded chandelier, modern sconces and mercury glass mirror give the space a touch of glamour.

Inredning av ett maritimt litet vit vitt en-suite badrum, med öppna hyllor, bruna skåp, en dusch i en alkov, en toalettstol med hel cisternkåpa, vit kakel, keramikplattor, vita väggar, skiffergolv, ett avlångt handfat, bänkskiva i akrylsten, svart golv och dusch med gångjärnsdörr

We did a full renovation update to this bathroom. We redid all the tile to have a back splash for the tub and run into the shower. We extended the Shower to be larger and added a glass partition between the shower and the tub. The tub is an acrylic soaking tub with a floor mounted, free standing faucet with hand held. We added heated flooring under the floor tile for cold Pittsburgh winters. The vanities are 30" vanities that we separated for a "his and hers" station with shelving in between.
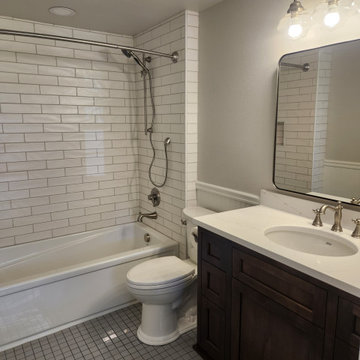
This thoughtfully remodeled space combines contemporary design elements with rustic charm. The clean lines and minimalist features create a modern aesthetic while maintaining a farmhouse's cozy and inviting atmosphere. With a new tub for relaxation and rejuvenation, white subway tile shower walls for a timeless look, heated flooring for ultimate comfort, and a stained oak vanity that adds warmth and character, this bathroom perfectly blends the best of both worlds. The white quartz countertop provides a touch of sophistication and durability.
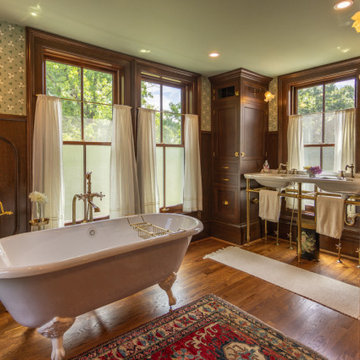
Idéer för ett stort klassiskt vit en-suite badrum, med möbel-liknande, bruna skåp, ett badkar med tassar, en hörndusch, en toalettstol med hel cisternkåpa, mörkt trägolv, ett piedestal handfat, granitbänkskiva, brunt golv och dusch med gångjärnsdörr

Sanitaire au style d'antan
Foto på ett mellanstort amerikanskt vit toalett, med öppna hyllor, bruna skåp, en toalettstol med hel cisternkåpa, grön kakel, gröna väggar, klinkergolv i terrakotta, ett nedsänkt handfat och vitt golv
Foto på ett mellanstort amerikanskt vit toalett, med öppna hyllor, bruna skåp, en toalettstol med hel cisternkåpa, grön kakel, gröna väggar, klinkergolv i terrakotta, ett nedsänkt handfat och vitt golv

Exuding Opulent Old-World Charm: A Master Bathroom Oasis
The ornate floor tiles are the pièce de résistance in this lavishly designed master bathroom. Their intricate patterns effortlessly unify the various colors within the room, creating an ambiance of timeless elegance.
The subway-style shower tiles, adorned in exquisite earthy tones, serve as the cornerstone of this pristine aesthetic. These hues gracefully dance between the realms of brown and black, resulting in a striking contrast that is beautifully complemented by the surrounding shades of white. This harmonious interplay of warm and neutral tones not only imparts a sense of sophistication but also ensures a welcoming and user-friendly atmosphere throughout the space.
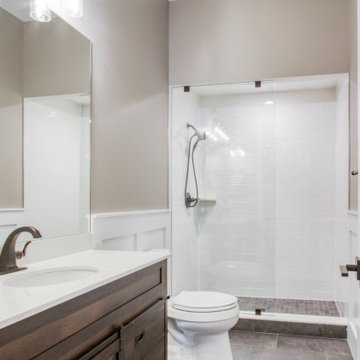
Foto på ett amerikanskt vit badrum med dusch, med bruna skåp, vit kakel, keramikplattor, beige väggar, klinkergolv i keramik, bänkskiva i kvarts, grått golv och med dusch som är öppen

This project was such a joy! From the craftsman touches to the handmade tile we absolutely loved working on this bathroom. While taking on the bathroom we took on other changes throughout the home such as stairs, hardwood, custom cabinetry, and more.
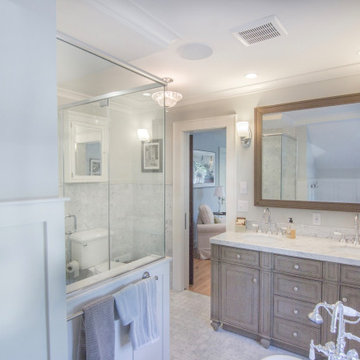
Master Bathroom complete with clawfoot tub, stall shower with bench seat, double vanity, wainscoting and marble tile.
Idéer för att renovera ett stort vintage grå grått en-suite badrum, med luckor med upphöjd panel, bruna skåp, ett fristående badkar, en dusch i en alkov, en toalettstol med separat cisternkåpa, flerfärgad kakel, marmorkakel, grå väggar, marmorgolv, ett undermonterad handfat, grått golv och dusch med gångjärnsdörr
Idéer för att renovera ett stort vintage grå grått en-suite badrum, med luckor med upphöjd panel, bruna skåp, ett fristående badkar, en dusch i en alkov, en toalettstol med separat cisternkåpa, flerfärgad kakel, marmorkakel, grå väggar, marmorgolv, ett undermonterad handfat, grått golv och dusch med gångjärnsdörr

The master bath was remodeled with a beautiful design with custom brown cabinets and a vanity with a double sink, mirror, and lighting. We used Quartz for the countertop. The built-in vanity was with raised panel. The tile was from porcelain to match the overall color theme. The bathroom also includes a one-pieces toilet and a tub. The flooring was from porcelain with the same beige color to match the overall color theme.

Rustik inredning av ett stort flerfärgad flerfärgat en-suite badrum, med skåp i shakerstil, bruna skåp, ett fristående badkar, en dusch i en alkov, en toalettstol med separat cisternkåpa, flerfärgad kakel, keramikplattor, vita väggar, klinkergolv i keramik, ett undermonterad handfat, bänkskiva i kvarts, flerfärgat golv och dusch med gångjärnsdörr
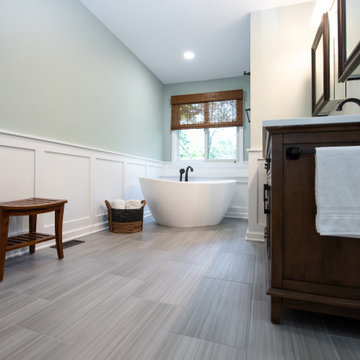
This remodel began as a powder bathroom and hall bathroom project, giving the powder bath a beautiful shaker style wainscoting and completely remodeling the second-floor hall bath. The second-floor hall bathroom features a mosaic tile accent, subway tile used for the entire shower, brushed nickel finishes, and a beautiful dark grey stained vanity with a quartz countertop. Once the powder bath and hall bathroom was complete, the homeowner decided to immediately pursue the master bathroom, creating a stunning, relaxing space. The master bathroom received the same styled wainscotting as the powder bath, as well as a free-standing tub, oil-rubbed bronze finishes, and porcelain tile flooring.
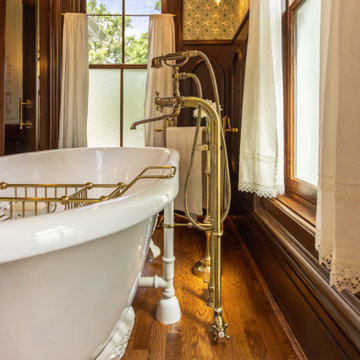
Bild på ett stort vintage vit vitt en-suite badrum, med möbel-liknande, bruna skåp, ett badkar med tassar, en hörndusch, en toalettstol med hel cisternkåpa, mörkt trägolv, ett piedestal handfat, granitbänkskiva, brunt golv och dusch med gångjärnsdörr
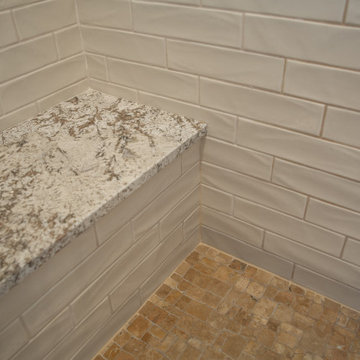
Inspiration för ett litet rustikt beige beige en-suite badrum, med skåp i shakerstil, bruna skåp, ett fristående badkar, en dusch i en alkov, en toalettstol med separat cisternkåpa, tunnelbanekakel, beige väggar, klinkergolv i porslin, ett fristående handfat, bänkskiva i kvarts, grått golv och dusch med gångjärnsdörr

Request - Fresh, farmhouse, water inspired. The mix of the picket tile, black fixtures, wainscoting, wood tones and Sherwin Williams Tidewater gave this pool bath the makeover it deserved.
249 foton på badrum, med bruna skåp
1
