1 905 foton på badrum, med bruna väggar och beiget golv
Sortera efter:
Budget
Sortera efter:Populärt i dag
1 - 20 av 1 905 foton
Artikel 1 av 3

Master Bath with double person shower, shower benches, free standing tub and double vanity.
Bild på ett mellanstort medelhavsstil brun brunt en-suite badrum, med ett fristående badkar, beiget golv, luckor med infälld panel, skåp i mörkt trä, en dusch i en alkov, flerfärgad kakel, mosaik, bruna väggar, klinkergolv i porslin, ett undermonterad handfat och granitbänkskiva
Bild på ett mellanstort medelhavsstil brun brunt en-suite badrum, med ett fristående badkar, beiget golv, luckor med infälld panel, skåp i mörkt trä, en dusch i en alkov, flerfärgad kakel, mosaik, bruna väggar, klinkergolv i porslin, ett undermonterad handfat och granitbänkskiva

Debra designed this bathroom to be warmer grays and brownish mauve marble to compliment your skin colors. The master shower features a beautiful slab of Onyx that you see upon entry to the room along with a custom stone freestanding bench-body sprays and high end plumbing fixtures. The freestanding Victoria + Albert tub has a stone bench nearby that stores dry towels and make up area for her. The custom cabinetry is figured maple stained a light gray color. The large format warm color porcelain tile has also a concrete look to it. The wood clear stained ceilings add another warm element. custom roll shades and glass surrounding shower. The room features a hidden toilet room with opaque glass walls and marble walls. This all opens to the master hallway and the master closet glass double doors. There are no towel bars in this space only robe hooks to dry towels--keeping it modern and clean of unecessary hardware as the dry towels are kept under the bench.

Woodside, CA spa-sauna project is one of our favorites. From the very first moment we realized that meeting customers expectations would be very challenging due to limited timeline but worth of trying at the same time. It was one of the most intense projects which also was full of excitement as we were sure that final results would be exquisite and would make everyone happy.
This sauna was designed and built from the ground up by TBS Construction's team. Goal was creating luxury spa like sauna which would be a personal in-house getaway for relaxation. Result is exceptional. We managed to meet the timeline, deliver quality and make homeowner happy.
TBS Construction is proud being a creator of Atherton Luxury Spa-Sauna.

Foto på ett mellanstort vintage beige badrum med dusch, med släta luckor, skåp i mörkt trä, en dusch/badkar-kombination, flerfärgad kakel, ett fristående handfat, beiget golv, dusch med duschdraperi, stickkakel, bruna väggar, klinkergolv i porslin och kaklad bänkskiva
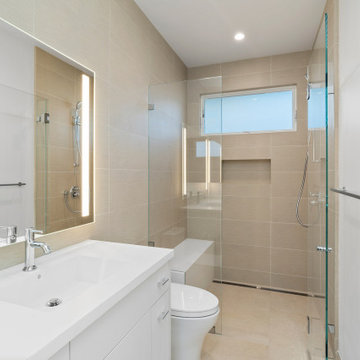
Photography by Open Homes
Idéer för små funkis vitt badrum, med en hörndusch, en toalettstol med hel cisternkåpa, bruna väggar, ett konsol handfat, beiget golv och dusch med gångjärnsdörr
Idéer för små funkis vitt badrum, med en hörndusch, en toalettstol med hel cisternkåpa, bruna väggar, ett konsol handfat, beiget golv och dusch med gångjärnsdörr

La doccia è formata da un semplice piatto in resina bianca e una vetrata fissa. La particolarità viene data dalla nicchia porta oggetti con stacco di materiali e dal soffione incassato a soffitto.

Painting small spaces in dark colors actually makes them appear larger. Floating shelves and an open vanity lend a feeling of airiness to this restroom.
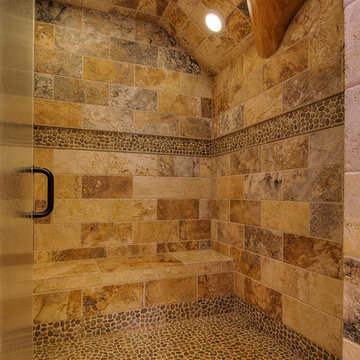
Idéer för att renovera ett mellanstort rustikt badrum med dusch, med en hörndusch, brun kakel, stenkakel, bruna väggar, klinkergolv i småsten, beiget golv och dusch med gångjärnsdörr

Inredning av ett rustikt stort en-suite badrum, med ett platsbyggt badkar, en hörndusch, beige kakel, beiget golv, travertinkakel, bruna väggar, travertin golv, ett undermonterad handfat, granitbänkskiva och dusch med gångjärnsdörr

Photos by Trevor Povah
Inredning av ett maritimt mellanstort en-suite badrum, med möbel-liknande, vita skåp, en hörndusch, brun kakel, keramikplattor, bruna väggar, mosaikgolv, ett nedsänkt handfat, laminatbänkskiva, beiget golv och dusch med skjutdörr
Inredning av ett maritimt mellanstort en-suite badrum, med möbel-liknande, vita skåp, en hörndusch, brun kakel, keramikplattor, bruna väggar, mosaikgolv, ett nedsänkt handfat, laminatbänkskiva, beiget golv och dusch med skjutdörr
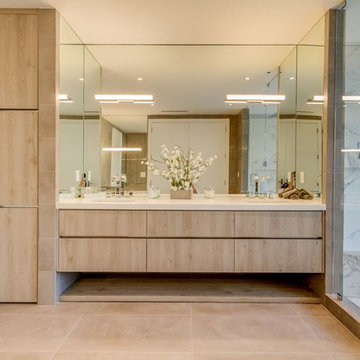
Exempel på ett stort modernt en-suite badrum, med släta luckor, beige skåp, ett fristående badkar, en dubbeldusch, vit kakel, marmorkakel, bruna väggar, ett undermonterad handfat, bänkskiva i kvarts, beiget golv och dusch med gångjärnsdörr
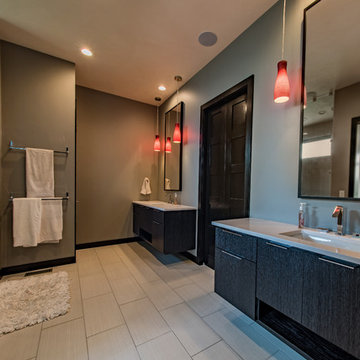
Idéer för att renovera ett stort funkis en-suite badrum, med släta luckor, skåp i mörkt trä, en hörndusch, en toalettstol med hel cisternkåpa, brun kakel, keramikplattor, bruna väggar, klinkergolv i keramik, ett undermonterad handfat, bänkskiva i kvarts, beiget golv och dusch med gångjärnsdörr

Images by Eagle Photography
Mary Ann Thompson - Designer
Capital Kitchen and Bath - Remodeler
Bild på ett mellanstort vintage en-suite badrum, med luckor med profilerade fronter, vita skåp, en dubbeldusch, porslinskakel, bruna väggar, klinkergolv i porslin, ett undermonterad handfat, beiget golv, grå kakel, marmorbänkskiva och dusch med skjutdörr
Bild på ett mellanstort vintage en-suite badrum, med luckor med profilerade fronter, vita skåp, en dubbeldusch, porslinskakel, bruna väggar, klinkergolv i porslin, ett undermonterad handfat, beiget golv, grå kakel, marmorbänkskiva och dusch med skjutdörr
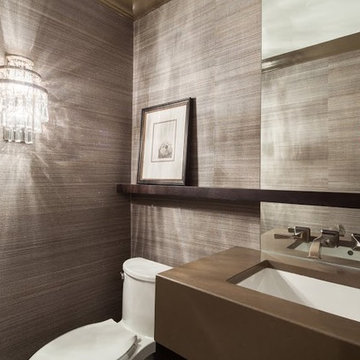
Andrew Bruah
Idéer för ett mellanstort modernt toalett, med en toalettstol med hel cisternkåpa, bruna väggar, ett undermonterad handfat, bänkskiva i kvarts, klinkergolv i porslin och beiget golv
Idéer för ett mellanstort modernt toalett, med en toalettstol med hel cisternkåpa, bruna väggar, ett undermonterad handfat, bänkskiva i kvarts, klinkergolv i porslin och beiget golv

2013 WINNER MBA Best Display Home $650,000+
When you’re ready to step up to a home that truly defines what you deserve – quality, luxury, style and comfort – take a look at the Oakland. With its modern take on a timeless classic, the Oakland’s contemporary elevation is softened by the warmth of traditional textures – marble, timber and stone. Inside, Atrium Homes’ famous attention to detail and intricate craftsmanship is obvious at every turn.
Formal foyer with a granite, timber and wrought iron staircase
High quality German lift
Elegant home theatre and study open off the foyer
Kitchen features black Italian granite benchtops and splashback and American Oak cabinetry
Modern stainless steel appliances
Upstairs private retreat and balcony
Luxurious main suite with double doors
Two double-sized minor bedrooms with shared semi ensuite

“It doesn’t take much imagination to pretend you are taking a bath in a rainforest.”
- San Diego Home/Garden Lifestyles Magazine
August 2013
James Brady Photography

This large bathroom is a modern luxury with stand alone bathtub and frameless glass shower.
Call GoodFellas Construction for a free estimate!
GoodFellasConstruction.com

Powder room with table style vanity that was fabricated in our exclusive Bay Area cabinet shop. Ann Sacks Clodagh Shield tiled wall adds interest to this very small powder room that had previously been a hallway closet.

Located near the base of Scottsdale landmark Pinnacle Peak, the Desert Prairie is surrounded by distant peaks as well as boulder conservation easements. This 30,710 square foot site was unique in terrain and shape and was in close proximity to adjacent properties. These unique challenges initiated a truly unique piece of architecture.
Planning of this residence was very complex as it weaved among the boulders. The owners were agnostic regarding style, yet wanted a warm palate with clean lines. The arrival point of the design journey was a desert interpretation of a prairie-styled home. The materials meet the surrounding desert with great harmony. Copper, undulating limestone, and Madre Perla quartzite all blend into a low-slung and highly protected home.
Located in Estancia Golf Club, the 5,325 square foot (conditioned) residence has been featured in Luxe Interiors + Design’s September/October 2018 issue. Additionally, the home has received numerous design awards.
Desert Prairie // Project Details
Architecture: Drewett Works
Builder: Argue Custom Homes
Interior Design: Lindsey Schultz Design
Interior Furnishings: Ownby Design
Landscape Architect: Greey|Pickett
Photography: Werner Segarra
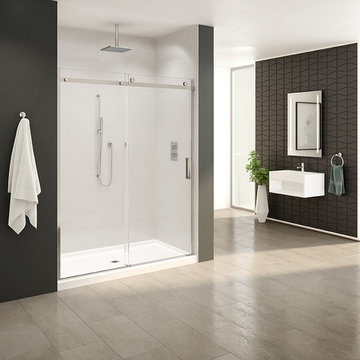
Clear glass frameless doors create an open, spacious look to make bathrooms look bigger with beauty and elegance.
Inspiration för stora moderna en-suite badrum, med en dusch i en alkov, bruna väggar, klinkergolv i keramik, ett väggmonterat handfat, beiget golv och dusch med skjutdörr
Inspiration för stora moderna en-suite badrum, med en dusch i en alkov, bruna väggar, klinkergolv i keramik, ett väggmonterat handfat, beiget golv och dusch med skjutdörr
1 905 foton på badrum, med bruna väggar och beiget golv
1
