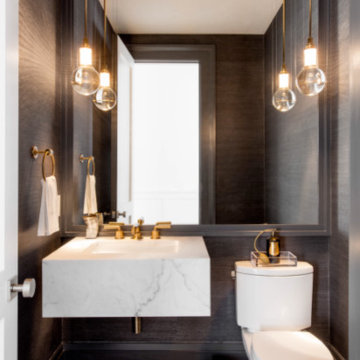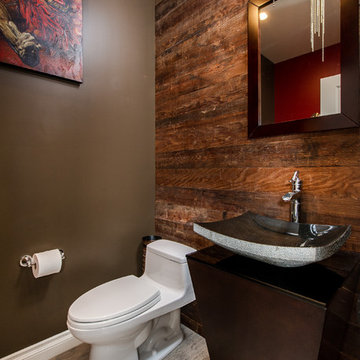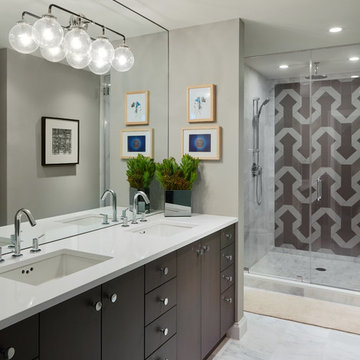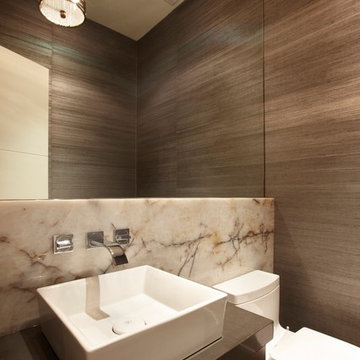3 024 foton på badrum, med en toalettstol med hel cisternkåpa och bruna väggar
Sortera efter:
Budget
Sortera efter:Populärt i dag
1 - 20 av 3 024 foton
Artikel 1 av 3

Custom Surface Solutions (www.css-tile.com) - Owner Craig Thompson (512) 966-8296. This project shows an master bath and bedroom remodel moving shower to tub area and converting shower to walki-n closet, new frameless vanities, LED mirrors, electronic toilet, and miseno plumbing fixtures and sinks.
Shower is 65 x 35 using 12 x 24 porcelain travertine wall tile installed horizontally with aligned tiled and is accented with 9' x 18" herringbone glass accent stripe on the back wall. Walls and shower box are trimmed with Schluter Systems Jolly brushed nickle profile edging. Shower floor is white flat pebble tile. Shower storage consists of a custom 3-shelf shower box with herringbone glass accent. Shelving consists of two Schluter Systems Shelf-N shelves and two Schluter Systems Shelf-E corner shelves.
Bathroom floor is 24 x 24 porcelain travvertine installed using aligned joint pattern. 3 1/2" floor tile wall base with Schluter Jolly brushed nickel profile edge also installed.
Vanity cabinets are Dura Supreme with white gloss finish and soft-close drawers. A matching 30" x 12" over toilet cabint was installed plus a Endura electronic toilet.
Plumbing consists of Misenobrushed nickel shower system with rain shower head and sliding hand-held. Vanity plumbing consists of Miseno brushed nickel single handle faucets and undermount sinks.
Vanity Mirrors are Miseno LED 52 x 36 and 32 x 32.
24" barn door was installed at the bathroom entry and bedroom flooring is 7 x 24 LVP.

Huntley is a 9 inch x 60 inch SPC Vinyl Plank with a rustic and charming oak design in clean beige hues. This flooring is constructed with a waterproof SPC core, 20mil protective wear layer, rare 60 inch length planks, and unbelievably realistic wood grain texture.

Idéer för att renovera ett mellanstort vintage en-suite badrum, med luckor med infälld panel, skåp i mörkt trä, ett platsbyggt badkar, en öppen dusch, en toalettstol med hel cisternkåpa, beige kakel, brun kakel, porslinskakel, bruna väggar, mosaikgolv, ett fristående handfat och bänkskiva i akrylsten

Idéer för att renovera ett litet funkis svart svart toalett, med släta luckor, bruna skåp, en toalettstol med hel cisternkåpa, grå kakel, mosaik, bruna väggar, ljust trägolv, ett fristående handfat, bänkskiva i kvarts och beiget golv

Modern Bathroom
Idéer för att renovera ett litet funkis vit vitt badrum med dusch, med skåp i ljust trä, en dusch i en alkov, en toalettstol med hel cisternkåpa, brun kakel, keramikplattor, bruna väggar, mosaikgolv, ett nedsänkt handfat, bänkskiva i kvartsit, brunt golv och dusch med skjutdörr
Idéer för att renovera ett litet funkis vit vitt badrum med dusch, med skåp i ljust trä, en dusch i en alkov, en toalettstol med hel cisternkåpa, brun kakel, keramikplattor, bruna väggar, mosaikgolv, ett nedsänkt handfat, bänkskiva i kvartsit, brunt golv och dusch med skjutdörr

The master bathroom is one of our favorite features of this home. The spacious room gives husband and wife their own sink and storage areas. Toward the back of the room there is a copper Japanese soaking tub that fills from the ceiling. Frosted windows allow for plenty of light to come into the room while also maintaining privacy.
Photography by Todd Crawford.

Idéer för små funkis toaletter, med en toalettstol med hel cisternkåpa, bruna väggar, ett väggmonterat handfat, marmorbänkskiva och beiget golv

Bathroom Remodeling in Sherman Oaks
Bild på ett mellanstort funkis en-suite badrum, med ett fristående badkar, en toalettstol med hel cisternkåpa, ett nedsänkt handfat, bänkskiva i akrylsten, öppna hyllor, bruna skåp, beige kakel, brun kakel, travertinkakel, bruna väggar, travertin golv och brunt golv
Bild på ett mellanstort funkis en-suite badrum, med ett fristående badkar, en toalettstol med hel cisternkåpa, ett nedsänkt handfat, bänkskiva i akrylsten, öppna hyllor, bruna skåp, beige kakel, brun kakel, travertinkakel, bruna väggar, travertin golv och brunt golv

Brantly Photography
Inspiration för ett litet funkis brun brunt toalett, med släta luckor, skåp i mellenmörkt trä, en toalettstol med hel cisternkåpa, brun kakel, bruna väggar, marmorgolv, ett fristående handfat och träbänkskiva
Inspiration för ett litet funkis brun brunt toalett, med släta luckor, skåp i mellenmörkt trä, en toalettstol med hel cisternkåpa, brun kakel, bruna väggar, marmorgolv, ett fristående handfat och träbänkskiva

This master bathroom was completely redesigned and relocation of drains and removal and rebuilding of walls was done to complete a new layout. For the entrance barn doors were installed which really give this space the rustic feel. The main feature aside from the entrance is the freestanding tub located in the center of this master suite with a tiled bench built off the the side. The vanity is a Knotty Alder wood cabinet with a driftwood finish from Sollid Cabinetry. The 4" backsplash is a four color blend pebble rock from Emser Tile. The counter top is a remnant from Pental Quartz in "Alpine". The walk in shower features a corner bench and all tile used in this space is a 12x24 pe tuscania laid vertically. The shower also features the Emser Rivera pebble as the shower pan an decorative strip on the shower wall that was used as the backsplash in the vanity area.
Photography by Scott Basile

Unlimited Style Photography
Idéer för ett litet klassiskt toalett, med en toalettstol med hel cisternkåpa, grå kakel, bruna väggar, klinkergolv i porslin och ett piedestal handfat
Idéer för ett litet klassiskt toalett, med en toalettstol med hel cisternkåpa, grå kakel, bruna väggar, klinkergolv i porslin och ett piedestal handfat

Foto på ett litet vintage brun toalett, med släta luckor, skåp i mellenmörkt trä, en toalettstol med hel cisternkåpa, vit kakel, keramikplattor, bruna väggar, klinkergolv i keramik, ett fristående handfat, bänkskiva i kalksten och flerfärgat golv

Klassisk inredning av ett stort beige beige en-suite badrum, med luckor med profilerade fronter, beige skåp, ett badkar med tassar, en hörndusch, en toalettstol med hel cisternkåpa, beige kakel, porslinskakel, bruna väggar, klinkergolv i porslin, ett undermonterad handfat, granitbänkskiva, beiget golv och dusch med gångjärnsdörr

Jean Bai / Konstrukt Photo
Asiatisk inredning av ett badrum med dusch, med en dubbeldusch, en toalettstol med hel cisternkåpa, svart kakel, bruna väggar och med dusch som är öppen
Asiatisk inredning av ett badrum med dusch, med en dubbeldusch, en toalettstol med hel cisternkåpa, svart kakel, bruna väggar och med dusch som är öppen

Debra designed this bathroom to be warmer grays and brownish mauve marble to compliment your skin colors. The master shower features a beautiful slab of Onyx that you see upon entry to the room along with a custom stone freestanding bench-body sprays and high end plumbing fixtures. The freestanding Victoria + Albert tub has a stone bench nearby that stores dry towels and make up area for her. The custom cabinetry is figured maple stained a light gray color. The large format warm color porcelain tile has also a concrete look to it. The wood clear stained ceilings add another warm element. custom roll shades and glass surrounding shower. The room features a hidden toilet room with opaque glass walls and marble walls. This all opens to the master hallway and the master closet glass double doors. There are no towel bars in this space only robe hooks to dry towels--keeping it modern and clean of unecessary hardware as the dry towels are kept under the bench.

Martha O'Hara Interiors, Interior Design & Photo Styling | Troy Thies, Photography |
Please Note: All “related,” “similar,” and “sponsored” products tagged or listed by Houzz are not actual products pictured. They have not been approved by Martha O’Hara Interiors nor any of the professionals credited. For information about our work, please contact design@oharainteriors.com.

This bathroom gleams with elegance and sophistication. The geometric tiled stand up shower gives an edgy feel contrasting the Carrara marble seen throughout the bathroom.

Clean lines dominate in this modern powder room.
Inredning av ett modernt toalett, med släta luckor, en toalettstol med hel cisternkåpa, beige kakel, bruna väggar, ett fristående handfat och skåp i mörkt trä
Inredning av ett modernt toalett, med släta luckor, en toalettstol med hel cisternkåpa, beige kakel, bruna väggar, ett fristående handfat och skåp i mörkt trä

photo by Matt Pilsner www.mattpilsner.com
Inspiration för mellanstora rustika en-suite badrum, med ett undermonterad handfat, luckor med infälld panel, skåp i slitet trä, bänkskiva i täljsten, en hörndusch, en toalettstol med hel cisternkåpa, brun kakel, kakel i småsten, bruna väggar och klinkergolv i porslin
Inspiration för mellanstora rustika en-suite badrum, med ett undermonterad handfat, luckor med infälld panel, skåp i slitet trä, bänkskiva i täljsten, en hörndusch, en toalettstol med hel cisternkåpa, brun kakel, kakel i småsten, bruna väggar och klinkergolv i porslin

This bathroom was designed for specifically for my clients’ overnight guests.
My clients felt their previous bathroom was too light and sparse looking and asked for a more intimate and moodier look.
The mirror, tapware and bathroom fixtures have all been chosen for their soft gradual curves which create a flow on effect to each other, even the tiles were chosen for their flowy patterns. The smoked bronze lighting, door hardware, including doorstops were specified to work with the gun metal tapware.
A 2-metre row of deep storage drawers’ float above the floor, these are stained in a custom inky blue colour – the interiors are done in Indian Ink Melamine. The existing entrance door has also been stained in the same dark blue timber stain to give a continuous and purposeful look to the room.
A moody and textural material pallet was specified, this made up of dark burnished metal look porcelain tiles, a lighter grey rock salt porcelain tile which were specified to flow from the hallway into the bathroom and up the back wall.
A wall has been designed to divide the toilet and the vanity and create a more private area for the toilet so its dominance in the room is minimised - the focal areas are the large shower at the end of the room bath and vanity.
The freestanding bath has its own tumbled natural limestone stone wall with a long-recessed shelving niche behind the bath - smooth tiles for the internal surrounds which are mitred to the rough outer tiles all carefully planned to ensure the best and most practical solution was achieved. The vanity top is also a feature element, made in Bengal black stone with specially designed grooves creating a rock edge.
3 024 foton på badrum, med en toalettstol med hel cisternkåpa och bruna väggar
1
