383 foton på badrum, med bruna väggar och ljust trägolv
Sortera efter:
Budget
Sortera efter:Populärt i dag
1 - 20 av 383 foton
Artikel 1 av 3

Master bath remodel with porcelain wood tiles and Waterworks fixtures. Photography by Manolo Langis
Located steps away from the beach, the client engaged us to transform a blank industrial loft space to a warm inviting space that pays respect to its industrial heritage. We use anchored large open space with a sixteen foot conversation island that was constructed out of reclaimed logs and plumbing pipes. The island itself is divided up into areas for eating, drinking, and reading. Bringing this theme into the bedroom, the bed was constructed out of 12x12 reclaimed logs anchored by two bent steel plates for side tables.

Idéer för att renovera ett litet funkis svart svart toalett, med släta luckor, bruna skåp, en toalettstol med hel cisternkåpa, grå kakel, mosaik, bruna väggar, ljust trägolv, ett fristående handfat, bänkskiva i kvarts och beiget golv

Idéer för ett stort klassiskt en-suite badrum, med bruna väggar, ljust trägolv, brunt golv, skåp i ljust trä, ett fristående badkar, en dusch i en alkov, grå kakel, ett nedsänkt handfat och dusch med gångjärnsdörr
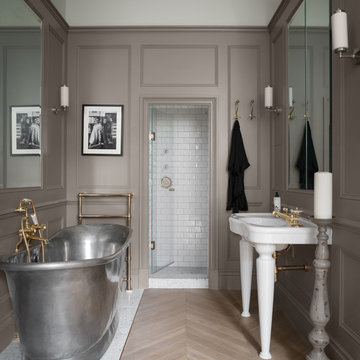
© ZAC and ZAC
Exempel på ett klassiskt en-suite badrum, med ett fristående badkar, en dusch i en alkov, vit kakel, tunnelbanekakel, bruna väggar, ljust trägolv, ett konsol handfat, beiget golv och dusch med gångjärnsdörr
Exempel på ett klassiskt en-suite badrum, med ett fristående badkar, en dusch i en alkov, vit kakel, tunnelbanekakel, bruna väggar, ljust trägolv, ett konsol handfat, beiget golv och dusch med gångjärnsdörr
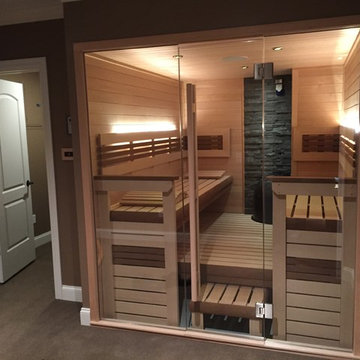
Nordisk inredning av ett stort bastu, med våtrum, ljust trägolv, beiget golv, bruna väggar och dusch med gångjärnsdörr

This powder room features a unique crane wallpaper as well as a dark, high-gloss hex tile lining the walls.
Idéer för att renovera ett rustikt toalett, med bruna väggar, marmorbänkskiva, brunt golv, svart kakel, glaskakel och ljust trägolv
Idéer för att renovera ett rustikt toalett, med bruna väggar, marmorbänkskiva, brunt golv, svart kakel, glaskakel och ljust trägolv

Woodside, CA spa-sauna project is one of our favorites. From the very first moment we realized that meeting customers expectations would be very challenging due to limited timeline but worth of trying at the same time. It was one of the most intense projects which also was full of excitement as we were sure that final results would be exquisite and would make everyone happy.
This sauna was designed and built from the ground up by TBS Construction's team. Goal was creating luxury spa like sauna which would be a personal in-house getaway for relaxation. Result is exceptional. We managed to meet the timeline, deliver quality and make homeowner happy.
TBS Construction is proud being a creator of Atherton Luxury Spa-Sauna.

Inredning av ett klassiskt mellanstort grå grått en-suite badrum, med luckor med upphöjd panel, skåp i mörkt trä, ett fristående badkar, en hörndusch, beige kakel, marmorkakel, bruna väggar, ljust trägolv, ett undermonterad handfat, bänkskiva i kvarts, brunt golv och dusch med gångjärnsdörr

Our owners were looking to upgrade their master bedroom into a hotel-like oasis away from the world with a rustic "ski lodge" feel. The bathroom was gutted, we added some square footage from a closet next door and created a vaulted, spa-like bathroom space with a feature soaking tub. We connected the bedroom to the sitting space beyond to make sure both rooms were able to be used and work together. Added some beams to dress up the ceilings along with a new more modern soffit ceiling complete with an industrial style ceiling fan. The master bed will be positioned at the actual reclaimed barn-wood wall...The gas fireplace is see-through to the sitting area and ties the large space together with a warm accent. This wall is coated in a beautiful venetian plaster. Also included 2 walk-in closet spaces (being fitted with closet systems) and an exercise room.
Pros that worked on the project included: Holly Nase Interiors, S & D Renovations (who coordinated all of the construction), Agentis Kitchen & Bath, Veneshe Master Venetian Plastering, Stoves & Stuff Fireplaces
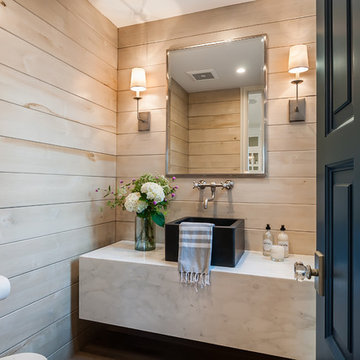
Bild på ett litet lantligt grå grått badrum med dusch, med öppna hyllor, vita skåp, bruna väggar, ljust trägolv, ett fristående handfat, marmorbänkskiva och brunt golv
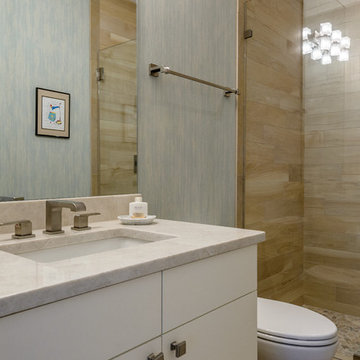
Another guest bath, this featuring a Natural Taj Mahal Quartzite countertop, wood look porcelain tile wall for the walk in shower with glass doors. The shower has a random tan marble mosaic floor. The overall look is finished with a light blue grasscloth wallpaper. Clean and simple look.
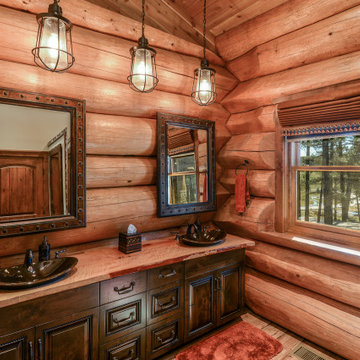
Idéer för att renovera ett mellanstort rustikt röd rött badrum med dusch, med luckor med upphöjd panel, skåp i mörkt trä, bruna väggar, ljust trägolv, ett fristående handfat, träbänkskiva och brunt golv
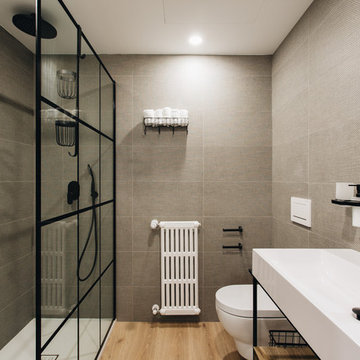
Inspiration för stora moderna vitt en-suite badrum, med möbel-liknande, skåp i mellenmörkt trä, en dusch i en alkov, en vägghängd toalettstol, brun kakel, keramikplattor, bruna väggar, ljust trägolv, ett avlångt handfat och brunt golv
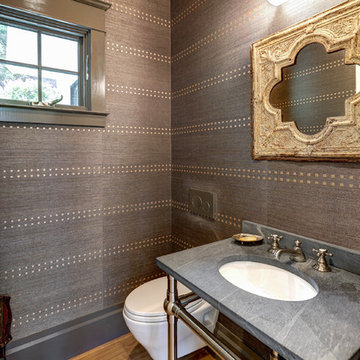
Bild på ett litet vintage svart svart toalett, med en vägghängd toalettstol, bruna väggar, ljust trägolv, ett nedsänkt handfat, bänkskiva i täljsten och brunt golv

David O. Marlow Photography
Idéer för att renovera ett stort rustikt badrum för barn, med släta luckor, skåp i ljust trä, en dusch/badkar-kombination, flerfärgad kakel, keramikplattor, bruna väggar, träbänkskiva, ett badkar i en alkov, ljust trägolv och ett avlångt handfat
Idéer för att renovera ett stort rustikt badrum för barn, med släta luckor, skåp i ljust trä, en dusch/badkar-kombination, flerfärgad kakel, keramikplattor, bruna väggar, träbänkskiva, ett badkar i en alkov, ljust trägolv och ett avlångt handfat
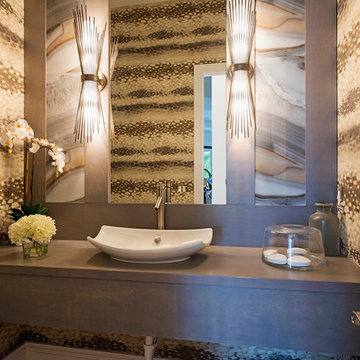
Idéer för ett stort modernt grå toalett, med ett fristående handfat, träbänkskiva, flerfärgad kakel, bruna väggar, ljust trägolv och stenhäll
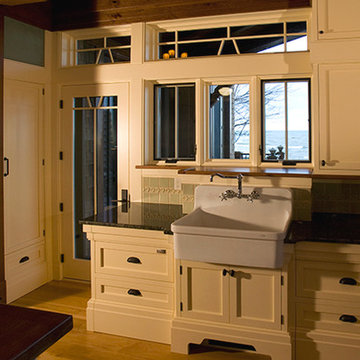
Idéer för ett lantligt badrum, med ett fristående handfat, vita skåp, bruna väggar och ljust trägolv

Free standing Wetstyle bathtub against a custom millwork dividing wall. The fireplace is located adjacent to the bath area near the custom pedestal bed.
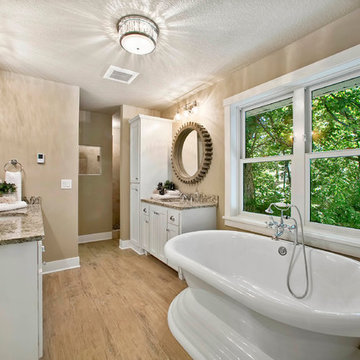
Master bathroom with his and her vanity, walk in shower and soaking tub - Creek Hill Custom Homes MN
Idéer för att renovera ett stort lantligt en-suite badrum, med vita skåp, ett fristående badkar, en dusch i en alkov, bruna väggar, ljust trägolv och granitbänkskiva
Idéer för att renovera ett stort lantligt en-suite badrum, med vita skåp, ett fristående badkar, en dusch i en alkov, bruna väggar, ljust trägolv och granitbänkskiva
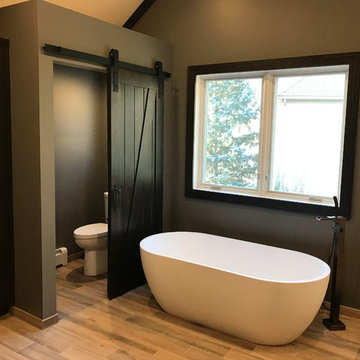
Our owners were looking to upgrade their master bedroom into a hotel-like oasis away from the world with a rustic "ski lodge" feel. The bathroom was gutted, we added some square footage from a closet next door and created a vaulted, spa-like bathroom space with a feature soaking tub. We connected the bedroom to the sitting space beyond to make sure both rooms were able to be used and work together. Added some beams to dress up the ceilings along with a new more modern soffit ceiling complete with an industrial style ceiling fan. The master bed will be positioned at the actual reclaimed barn-wood wall...The gas fireplace is see-through to the sitting area and ties the large space together with a warm accent. This wall is coated in a beautiful venetian plaster. Also included 2 walk-in closet spaces (being fitted with closet systems) and an exercise room.
Pros that worked on the project included: Holly Nase Interiors, S & D Renovations (who coordinated all of the construction), Agentis Kitchen & Bath, Veneshe Master Venetian Plastering, Stoves & Stuff Fireplaces
383 foton på badrum, med bruna väggar och ljust trägolv
1
