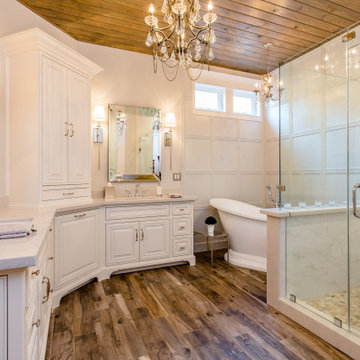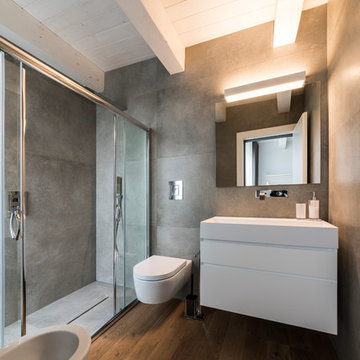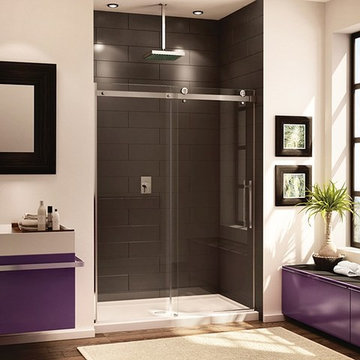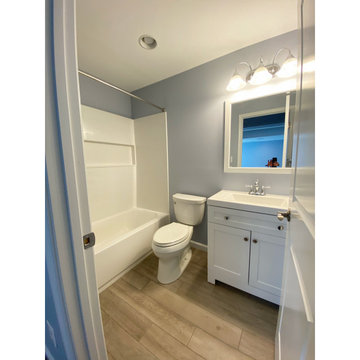9 990 foton på badrum, med en dusch i en alkov och brunt golv
Sortera efter:
Budget
Sortera efter:Populärt i dag
1 - 20 av 9 990 foton
Artikel 1 av 3

Bild på ett stort vintage grå grått en-suite badrum, med släta luckor, vita skåp, blå väggar, bänkskiva i kvartsit, brunt golv, en dusch i en alkov, mellanmörkt trägolv, ett undermonterad handfat och med dusch som är öppen

Our clients had been in their home since the early 1980’s and decided it was time for some updates. We took on the kitchen, two bathrooms and a powder room.
This petite master bathroom primarily had storage and space planning challenges. Since the wife uses a larger bath down the hall, this bath is primarily the husband’s domain and was designed with his needs in mind. We started out by converting an existing alcove tub to a new shower since the tub was never used. The custom shower base and decorative tile are now visible through the glass shower door and help to visually elongate the small room. A Kohler tailored vanity provides as much storage as possible in a small space, along with a small wall niche and large medicine cabinet to supplement. “Wood” plank tile, specialty wall covering and the darker vanity and glass accents give the room a more masculine feel as was desired. Floor heating and 1 piece ceramic vanity top add a bit of luxury to this updated modern feeling space.
Designed by: Susan Klimala, CKD, CBD
Photography by: Michael Alan Kaskel
For more information on kitchen and bath design ideas go to: www.kitchenstudio-ge.com

Klassisk inredning av ett vit vitt badrum, med luckor med infälld panel, blå skåp, en dusch i en alkov, vit kakel, vita väggar, mellanmörkt trägolv, ett undermonterad handfat, brunt golv och med dusch som är öppen

Idéer för vintage en-suite badrum, med luckor med infälld panel, vita skåp, ett fristående badkar, en dusch i en alkov, vit kakel, grå väggar, ljust trägolv, ett undermonterad handfat, brunt golv och dusch med gångjärnsdörr

Foto på ett mellanstort industriellt vit badrum med dusch, med svarta skåp, en dusch i en alkov, en toalettstol med separat cisternkåpa, vit kakel, tunnelbanekakel, grå väggar, mörkt trägolv, ett undermonterad handfat, marmorbänkskiva, brunt golv och dusch med skjutdörr

Grey metro tiled bathroom, creating a classic yet modern feel.
Photography By Jamie Mason
Inspiration för klassiska badrum, med ett piedestal handfat, en dusch i en alkov, en toalettstol med separat cisternkåpa, grå kakel, tunnelbanekakel, vita väggar, mörkt trägolv och brunt golv
Inspiration för klassiska badrum, med ett piedestal handfat, en dusch i en alkov, en toalettstol med separat cisternkåpa, grå kakel, tunnelbanekakel, vita väggar, mörkt trägolv och brunt golv

Exempel på ett stort klassiskt grå grått en-suite badrum, med ett undermonterad handfat, luckor med infälld panel, vita skåp, en dusch i en alkov, grå väggar, granitbänkskiva, en toalettstol med separat cisternkåpa, klinkergolv i porslin, brunt golv och dusch med gångjärnsdörr

Suzanne Deller www.suzannedeller.com
Idéer för ett litet klassiskt bastu, med ett nedsänkt handfat, en toalettstol med separat cisternkåpa, luckor med infälld panel, skåp i ljust trä, granitbänkskiva, grå kakel, porslinskakel, klinkergolv i porslin, beige väggar, en dusch i en alkov, brunt golv och dusch med gångjärnsdörr
Idéer för ett litet klassiskt bastu, med ett nedsänkt handfat, en toalettstol med separat cisternkåpa, luckor med infälld panel, skåp i ljust trä, granitbänkskiva, grå kakel, porslinskakel, klinkergolv i porslin, beige väggar, en dusch i en alkov, brunt golv och dusch med gångjärnsdörr

Light and Airy shiplap bathroom was the dream for this hard working couple. The goal was to totally re-create a space that was both beautiful, that made sense functionally and a place to remind the clients of their vacation time. A peaceful oasis. We knew we wanted to use tile that looks like shiplap. A cost effective way to create a timeless look. By cladding the entire tub shower wall it really looks more like real shiplap planked walls.
The center point of the room is the new window and two new rustic beams. Centered in the beams is the rustic chandelier.
Design by Signature Designs Kitchen Bath
Contractor ADR Design & Remodel
Photos by Gail Owens

Idéer för att renovera ett vintage grå grått en-suite badrum, med luckor med upphöjd panel, vita skåp, ett fristående badkar, en dusch i en alkov, vita väggar, mellanmörkt trägolv, ett undermonterad handfat och brunt golv

This 80's style Mediterranean Revival house was modernized to fit the needs of a bustling family. The home was updated from a choppy and enclosed layout to an open concept, creating connectivity for the whole family. A combination of modern styles and cozy elements makes the space feel open and inviting.
Photos By: Paul Vu

Idéer för att renovera ett mellanstort funkis en-suite badrum, med släta luckor, vita skåp, en dusch i en alkov, en bidé, grå väggar, mellanmörkt trägolv, ett väggmonterat handfat, brunt golv, dusch med skjutdörr och grå kakel

Clear glass frameless doors create an open, spacious look to make bathrooms look bigger with beauty and elegance.
Bild på ett stort vintage en-suite badrum, med släta luckor, lila skåp, en dusch i en alkov, beige väggar, mörkt trägolv, ett fristående handfat, brunt golv och dusch med skjutdörr
Bild på ett stort vintage en-suite badrum, med släta luckor, lila skåp, en dusch i en alkov, beige väggar, mörkt trägolv, ett fristående handfat, brunt golv och dusch med skjutdörr

A leaky garden tub is replaced by a walk-in shower featuring marble bullnose accents. The homeowner found the dresser on Craigslist and refinished it for a shabby-chic vanity with sleek modern vessel sinks. Beadboard wainscoting dresses up the walls and lends the space a chabby-chic feel.
Garrett Buell

Published around the world: Master Bathroom with low window inside shower stall for natural light. Shower is a true-divided lite design with tempered glass for safety. Shower floor is of small cararra marble tile. Interior by Robert Nebolon and Sarah Bertram.
Robert Nebolon Architects; California Coastal design
San Francisco Modern, Bay Area modern residential design architects, Sustainability and green design
Matthew Millman: photographer
Link to New York Times May 2013 article about the house: http://www.nytimes.com/2013/05/16/greathomesanddestinations/the-houseboat-of-their-dreams.html?_r=0

2nd Floor shared bathroom with a gorgeous black & white claw-foot tub of Spring Branch. View House Plan THD-1132: https://www.thehousedesigners.com/plan/spring-branch-1132/

Idéer för att renovera ett mellanstort lantligt flerfärgad flerfärgat en-suite badrum, med skåp i shakerstil, grå skåp, ett fristående badkar, en dusch i en alkov, en toalettstol med separat cisternkåpa, beige kakel, keramikplattor, blå väggar, klinkergolv i porslin, ett fristående handfat, marmorbänkskiva, brunt golv och dusch med gångjärnsdörr

VonTobelValpo designer Jim Bolka went above and beyond with this farmhouse bathroom remodel featuring Boral waterproof shiplap walls & ceilings, dual-vanities with Amerock vanity knobs & pulls, & Kohler drop-in sinks, mirror & wall mounted lights. The shower features Daltile pebbled floor, Grohe custom shower valves, a MGM glass shower door & Thermasol steam cam lights. The solid acrylic freestanding tub is by MTI & the wall-mounted toilet & bidet are by Toto. A Schluter heated floor system ensures the owner won’t get a chill in the winter. Want to replicate this look in your home? Contact us today to request a free design consultation!

Inspiration för små vitt badrum, med vita skåp, ett badkar i en alkov, en dusch i en alkov, en toalettstol med separat cisternkåpa, grå väggar, klinkergolv i keramik, ett integrerad handfat, brunt golv och dusch med duschdraperi

Contemporary shower room with vertical grid matt white tiles from Mandarin Stone, sanitary ware and matt black brassware from Saneux. Slimline mirror cabinet from Wireworks, wall light from Brass and Bell, toilet roll shelf from Breton.
9 990 foton på badrum, med en dusch i en alkov och brunt golv
1
