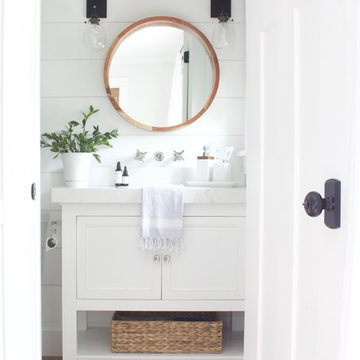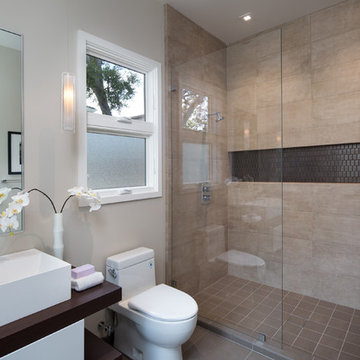11 121 foton på badrum, med en toalettstol med hel cisternkåpa och brunt golv
Sortera efter:
Budget
Sortera efter:Populärt i dag
1 - 20 av 11 121 foton

Foto på ett litet funkis grå toalett, med släta luckor, skåp i mörkt trä, en toalettstol med hel cisternkåpa, vita väggar, ett fristående handfat, bänkskiva i kvarts och brunt golv

A full Corian shower in bright white ensures that this small bathroom will never feel cramped. A recessed niche with back-lighting is a fun way to add an accent detail within the shower. The niche lighting can also act as a night light for guests that are sleeping in the main basement space.
Photos by Spacecrafting Photography

Powder room with a punch! Handmade green subway tile is laid in a herringbone pattern for this feature wall. The other three walls received a gorgeous gold metallic print wallcovering. A brass and marble sink with all brass fittings provide the perfect contrast to the green tile backdrop. Walnut wood flooring
Photo: Stephen Allen

Compact Powder Bath big on style. Modern wallpaper mixed with traditional fixtures and custom vanity.
Klassisk inredning av ett litet vit vitt toalett, med möbel-liknande, svarta skåp, en toalettstol med hel cisternkåpa, svarta väggar, ett undermonterad handfat, bänkskiva i kvarts, mellanmörkt trägolv och brunt golv
Klassisk inredning av ett litet vit vitt toalett, med möbel-liknande, svarta skåp, en toalettstol med hel cisternkåpa, svarta väggar, ett undermonterad handfat, bänkskiva i kvarts, mellanmörkt trägolv och brunt golv

Idéer för att renovera ett litet vintage vit vitt toalett, med vita skåp, en toalettstol med hel cisternkåpa, flerfärgade väggar, mörkt trägolv, ett undermonterad handfat, marmorbänkskiva, brunt golv och luckor med infälld panel

Titusville, NJ. Master bathroom update. Our clients were ready for a master bath makeover. By reworking the floorplan, removing the tub and soffits, we were able to create a spacious bathroom. Frameless shower with marble wall tile and pebble flooring, painted dark blue double vanity with silestone countertop, wood-look tile flooring and all new fixtures complete the transformation!

Modern Bathroom
Idéer för att renovera ett litet funkis vit vitt badrum med dusch, med skåp i ljust trä, en dusch i en alkov, en toalettstol med hel cisternkåpa, brun kakel, keramikplattor, bruna väggar, mosaikgolv, ett nedsänkt handfat, bänkskiva i kvartsit, brunt golv och dusch med skjutdörr
Idéer för att renovera ett litet funkis vit vitt badrum med dusch, med skåp i ljust trä, en dusch i en alkov, en toalettstol med hel cisternkåpa, brun kakel, keramikplattor, bruna väggar, mosaikgolv, ett nedsänkt handfat, bänkskiva i kvartsit, brunt golv och dusch med skjutdörr

Download our free ebook, Creating the Ideal Kitchen. DOWNLOAD NOW
Designed by: Susan Klimala, CKD, CBD
Photography by: Michael Kaskel
For more information on kitchen, bath and interior design ideas go to: www.kitchenstudio-ge.com

These homeowners came to us to renovate a number of areas of their home. In their formal powder bath they wanted a sophisticated polished room that was elegant and custom in design. The formal powder was designed around stunning marble and gold wall tile with a custom starburst layout coming from behind the center of the birds nest round brass mirror. A white floating quartz countertop houses a vessel bowl sink and vessel bowl height faucet in polished nickel, wood panel and molding’s were painted black with a gold leaf detail which carried over to the ceiling for the WOW.

Large Owner’s bathroom and closet renovation in West Chester PA. These clients wanted to redesign the bathroom with 2 closets into a new bathroom space with one large closet. We relocated the toilet to accommodate for a hallway to the bath leading past the newly enlarged closet. Everything about the new bath turned out great; from the frosted glass toilet room pocket door to the nickel gap wall treatment at the vanity. The tiled shower is spacious with bench seat, shampoo niche, rain head, and frameless glass. The custom finished double barn doors to the closet look awesome. The floors were done in Luxury Vinyl and look great along with being durable and waterproof. New trims, lighting, and a fresh paint job finish the look.

Rainforest Bathroom in Horsham, West Sussex
Explore this rainforest-inspired bathroom, utilising leafy tiles, brushed gold brassware and great storage options.
The Brief
This Horsham-based couple required an update of their en-suite bathroom and sought to create an indulgent space with a difference, whilst also encompassing their interest in art and design.
Creating a great theme was key to this project, but storage requirements were also an important consideration. Space to store bathroom essentials was key, as well as areas to display decorative items.
Design Elements
A leafy rainforest tile is one of the key design elements of this projects.
It has been used as an accent within storage niches and for the main shower wall, and contributes towards the arty design this client favoured from initial conversations about the project. On the opposing shower wall, a mint tile has been used, with a neutral tile used on the remaining two walls.
Including plentiful storage was key to ensure everything had its place in this en-suite. A sizeable furniture unit and matching mirrored cabinet from supplier Pelipal incorporate plenty of storage, in a complimenting wood finish.
Special Inclusions
To compliment the green and leafy theme, a selection of brushed gold brassware has been utilised within the shower, basin area, flush plate and towel rail. Including the brushed gold elements enhanced the design and further added to the unique theme favoured by the client.
Storage niches have been used within the shower and above sanitaryware, as a place to store decorative items and everyday showering essentials.
The shower itself is made of a Crosswater enclosure and tray, equipped with a waterfall style shower and matching shower control.
Project Highlight
The highlight of this project is the sizeable furniture unit and matching mirrored cabinet from German supplier Pelipal, chosen in the san remo oak finish.
This furniture adds all-important storage space for the client and also perfectly matches the leafy theme of this bathroom project.
The End Result
This project highlights the amazing results that can be achieved when choosing something a little bit different. Designer Martin has created a fantastic theme for this client, with elements that work in perfect harmony, and achieve the initial brief of the client.
If you’re looking to create a unique style in your next bathroom, en-suite or cloakroom project, discover how our expert design team can transform your space with a free design appointment.
Arrange a free bathroom design appointment in showroom or online.

Klassisk inredning av ett mellanstort vit vitt en-suite badrum, med släta luckor, grå skåp, en dusch i en alkov, en toalettstol med hel cisternkåpa, keramikplattor, vita väggar, vinylgolv, ett avlångt handfat, bänkskiva i kvarts, brunt golv och dusch med gångjärnsdörr

Foto på ett litet vintage vit badrum med dusch, med skåp i shakerstil, vita skåp, ett platsbyggt badkar, en dusch/badkar-kombination, en toalettstol med hel cisternkåpa, grå kakel, tunnelbanekakel, vita väggar, laminatgolv, ett undermonterad handfat, bänkskiva i kvarts, brunt golv och dusch med skjutdörr

Photography by Laura Hull.
Exempel på ett stort klassiskt vit vitt toalett, med öppna hyllor, en toalettstol med hel cisternkåpa, blå väggar, mörkt trägolv, ett konsol handfat, marmorbänkskiva och brunt golv
Exempel på ett stort klassiskt vit vitt toalett, med öppna hyllor, en toalettstol med hel cisternkåpa, blå väggar, mörkt trägolv, ett konsol handfat, marmorbänkskiva och brunt golv

Foto på ett litet maritimt en-suite badrum, med skåp i shakerstil, vita skåp, en dusch i en alkov, en toalettstol med hel cisternkåpa, vita väggar, klinkergolv i keramik, bänkskiva i kvarts, brunt golv och dusch med duschdraperi

Foto på ett litet funkis toalett, med möbel-liknande, skåp i mörkt trä, en toalettstol med hel cisternkåpa, grå kakel, stenkakel, grå väggar, ljust trägolv, ett fristående handfat, bänkskiva i kvartsit och brunt golv

Bild på ett mellanstort funkis brun brunt badrum med dusch, med släta luckor, vita skåp, en dusch i en alkov, en toalettstol med hel cisternkåpa, beige kakel, keramikplattor, vita väggar, ett fristående handfat, träbänkskiva, klinkergolv i porslin, brunt golv och dusch med gångjärnsdörr

Bradshaw Photography
Inspiration för mellanstora rustika brunt badrum med dusch, med öppna hyllor, skåp i slitet trä, en toalettstol med hel cisternkåpa, grå kakel, keramikplattor, grå väggar, klinkergolv i keramik, träbänkskiva, ett fristående handfat, en dusch i en alkov, brunt golv och dusch med gångjärnsdörr
Inspiration för mellanstora rustika brunt badrum med dusch, med öppna hyllor, skåp i slitet trä, en toalettstol med hel cisternkåpa, grå kakel, keramikplattor, grå väggar, klinkergolv i keramik, träbänkskiva, ett fristående handfat, en dusch i en alkov, brunt golv och dusch med gångjärnsdörr

Idéer för små funkis vitt badrum, med ett fristående handfat, en toalettstol med hel cisternkåpa, röd kakel, keramikplattor, släta luckor, vita skåp, röda väggar, klinkergolv i keramik och brunt golv

Photo by Laney Lane Photography
Bild på ett vit vitt toalett, med skåp i shakerstil, skåp i mellenmörkt trä, en toalettstol med hel cisternkåpa, blå väggar, vinylgolv, ett undermonterad handfat, bänkskiva i kvarts och brunt golv
Bild på ett vit vitt toalett, med skåp i shakerstil, skåp i mellenmörkt trä, en toalettstol med hel cisternkåpa, blå väggar, vinylgolv, ett undermonterad handfat, bänkskiva i kvarts och brunt golv
11 121 foton på badrum, med en toalettstol med hel cisternkåpa och brunt golv
1
