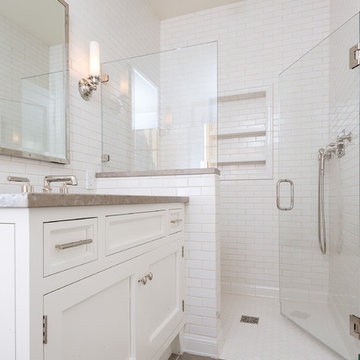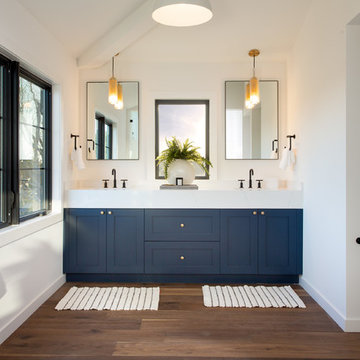10 094 foton på badrum, med skåp i shakerstil och brunt golv
Sortera efter:
Budget
Sortera efter:Populärt i dag
1 - 20 av 10 094 foton

As featured in the Houzz article: Data Watch: The Most Popular Bath Splurges This Year
October 2017
https://www.houzz.com/ideabooks/93802100/list/data-watch-the-most-popular-bath-splurges-this-year

The guest powder room has a floating weathered wood vanity with gold accents and fixtures. A textured gray wallpaper with gold accents ties it all together.

Idéer för att renovera ett stort maritimt en-suite badrum, med skåp i shakerstil, skåp i mörkt trä, en hörndusch, en toalettstol med separat cisternkåpa, grön kakel, vit kakel, tunnelbanekakel, gröna väggar, klinkergolv i porslin, ett undermonterad handfat, bänkskiva i kvarts, brunt golv och med dusch som är öppen

This bathroom was so much fun! The homeowner wanted a farmhouse look and we gave it to her! She wanted to keep her existing maple vanity cabinet, but we updated the top with Super White Marble. We tiled the shower walls with 2 different tiles, a large grey tile and then a traditional white subway, adding a little metal detail between the 2. The flooring is a wood plank luxury vinyl tile and that completes the look. We just love how this one turned out!

In this complete floor to ceiling removal, we created a zero-threshold walk-in shower, moved the shower and tub drain and removed the center cabinetry to create a MASSIVE walk-in shower with a drop in tub. As you walk in to the shower, controls are conveniently placed on the inside of the pony wall next to the custom soap niche. Fixtures include a standard shower head, rain head, two shower wands, tub filler with hand held wand, all in a brushed nickel finish. The custom countertop upper cabinet divides the vanity into His and Hers style vanity with low profile vessel sinks. There is a knee space with a dropped down countertop creating a perfect makeup vanity. Countertops are the gorgeous Everest Quartz. The Shower floor is a matte grey penny round, the shower wall tile is a 12x24 Cemento Bianco Cassero. The glass mosaic is called “White Ice Cube” and is used as a deco column in the shower and surrounds the drop-in tub. Finally, the flooring is a 9x36 Coastwood Malibu wood plank tile.

Photographed by Karol Steczkowski
Idéer för mellanstora maritima badrum med dusch, med ett undermonterad handfat, vita skåp, en dusch i en alkov, vit kakel, skåp i shakerstil, tunnelbanekakel, klinkergolv i porslin, brunt golv och dusch med gångjärnsdörr
Idéer för mellanstora maritima badrum med dusch, med ett undermonterad handfat, vita skåp, en dusch i en alkov, vit kakel, skåp i shakerstil, tunnelbanekakel, klinkergolv i porslin, brunt golv och dusch med gångjärnsdörr

Idéer för att renovera ett lantligt vit vitt en-suite badrum, med skåp i shakerstil, skåp i mellenmörkt trä, ett fristående badkar, våtrum, vita väggar, ljust trägolv, ett undermonterad handfat, bänkskiva i kvarts, brunt golv och dusch med gångjärnsdörr

Foto på ett mellanstort vintage vit en-suite badrum, med skåp i shakerstil, grå skåp, ett fristående badkar, en öppen dusch, en toalettstol med separat cisternkåpa, vit kakel, keramikplattor, grå väggar, klinkergolv i keramik, ett undermonterad handfat, bänkskiva i kvarts, brunt golv och med dusch som är öppen

Foto på ett stort funkis grå en-suite badrum, med skåp i shakerstil, vita skåp, svart och vit kakel, ett undermonterad handfat och brunt golv

Titusville, NJ. Master bathroom update. Our clients were ready for a master bath makeover. By reworking the floorplan, removing the tub and soffits, we were able to create a spacious bathroom. Frameless shower with marble wall tile and pebble flooring, painted dark blue double vanity with silestone countertop, wood-look tile flooring and all new fixtures complete the transformation!

Our clients had been in their home since the early 1980’s and decided it was time for some updates. We took on the kitchen, two bathrooms and a powder room.
This petite master bathroom primarily had storage and space planning challenges. Since the wife uses a larger bath down the hall, this bath is primarily the husband’s domain and was designed with his needs in mind. We started out by converting an existing alcove tub to a new shower since the tub was never used. The custom shower base and decorative tile are now visible through the glass shower door and help to visually elongate the small room. A Kohler tailored vanity provides as much storage as possible in a small space, along with a small wall niche and large medicine cabinet to supplement. “Wood” plank tile, specialty wall covering and the darker vanity and glass accents give the room a more masculine feel as was desired. Floor heating and 1 piece ceramic vanity top add a bit of luxury to this updated modern feeling space.
Designed by: Susan Klimala, CKD, CBD
Photography by: Michael Alan Kaskel
For more information on kitchen and bath design ideas go to: www.kitchenstudio-ge.com

Large Owner’s bathroom and closet renovation in West Chester PA. These clients wanted to redesign the bathroom with 2 closets into a new bathroom space with one large closet. We relocated the toilet to accommodate for a hallway to the bath leading past the newly enlarged closet. Everything about the new bath turned out great; from the frosted glass toilet room pocket door to the nickel gap wall treatment at the vanity. The tiled shower is spacious with bench seat, shampoo niche, rain head, and frameless glass. The custom finished double barn doors to the closet look awesome. The floors were done in Luxury Vinyl and look great along with being durable and waterproof. New trims, lighting, and a fresh paint job finish the look.

Foto på ett litet vintage vit badrum med dusch, med skåp i shakerstil, vita skåp, ett platsbyggt badkar, en dusch/badkar-kombination, en toalettstol med hel cisternkåpa, grå kakel, tunnelbanekakel, vita väggar, laminatgolv, ett undermonterad handfat, bänkskiva i kvarts, brunt golv och dusch med skjutdörr

Inredning av ett klassiskt vit vitt badrum, med skåp i shakerstil, blå skåp, vita väggar, mörkt trägolv och brunt golv

We updated this powder bath by painting the vanity cabinets with Benjamin Moore Hale Navy, adding champagne bronze fixtures, drawer pulls, mirror, pendant lights, and bath accessories. The Pental Calacatta Vicenze countertop is balanced by the MSI Georama Grigio Polished grey and white tile backsplash installed on the entire vanity wall.

Idéer för vintage vitt badrum, med skåp i shakerstil, blå skåp, en dusch i en alkov, vit kakel, tunnelbanekakel, vita väggar, ett undermonterad handfat, brunt golv och dusch med gångjärnsdörr

www.vanessamphoto.com
Klassisk inredning av ett litet badrum med dusch, med skåp i shakerstil, skåp i mörkt trä, en hörndusch, flerfärgad kakel, mosaik, klinkergolv i porslin, en toalettstol med separat cisternkåpa, dusch med gångjärnsdörr, brunt golv, grå väggar, ett undermonterad handfat och bänkskiva i kvartsit
Klassisk inredning av ett litet badrum med dusch, med skåp i shakerstil, skåp i mörkt trä, en hörndusch, flerfärgad kakel, mosaik, klinkergolv i porslin, en toalettstol med separat cisternkåpa, dusch med gångjärnsdörr, brunt golv, grå väggar, ett undermonterad handfat och bänkskiva i kvartsit

Idéer för stora lantliga en-suite badrum, med skåp i shakerstil, skåp i mörkt trä, våtrum, grå kakel, vita väggar, travertin golv, ett undermonterad handfat, bänkskiva i kvartsit, brunt golv och dusch med gångjärnsdörr

Exempel på ett mellanstort lantligt badrum med dusch, med skåp i slitet trä, vita väggar, mellanmörkt trägolv, ett integrerad handfat, brunt golv, bänkskiva i koppar och skåp i shakerstil

Exempel på ett rustikt brun brunt badrum, med skåp i mörkt trä, träbänkskiva, ett nedsänkt handfat, skåp i shakerstil, en dusch i en alkov, brun kakel, beige väggar, brunt golv och skifferkakel
10 094 foton på badrum, med skåp i shakerstil och brunt golv
1
