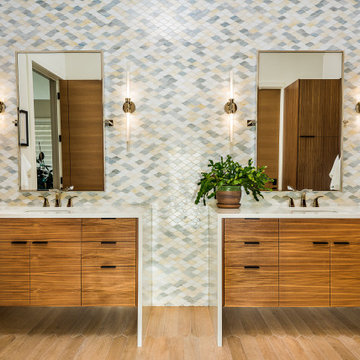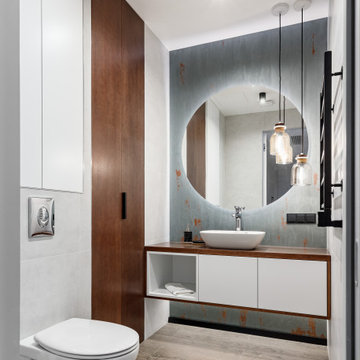3 915 foton på badrum, med brunt golv
Sortera efter:
Budget
Sortera efter:Populärt i dag
1 - 20 av 3 915 foton

A rich grasscloth wallpaper paired with a sleek, Spanish tile perfectly compliments this beautiful, talavera sink.
Exempel på ett litet medelhavsstil brun brunt toalett, med vit kakel, keramikplattor, blå väggar, klinkergolv i terrakotta, ett fristående handfat, träbänkskiva och brunt golv
Exempel på ett litet medelhavsstil brun brunt toalett, med vit kakel, keramikplattor, blå väggar, klinkergolv i terrakotta, ett fristående handfat, träbänkskiva och brunt golv

Foto på ett litet funkis grå toalett, med släta luckor, skåp i mörkt trä, en toalettstol med hel cisternkåpa, vita väggar, ett fristående handfat, bänkskiva i kvarts och brunt golv

Foto på ett stort funkis vit badrum med dusch, med släta luckor, vita skåp, våtrum, grå kakel, tunnelbanekakel, vita väggar, ljust trägolv, ett väggmonterat handfat, kaklad bänkskiva, brunt golv och med dusch som är öppen

The guest powder room has a floating weathered wood vanity with gold accents and fixtures. A textured gray wallpaper with gold accents ties it all together.

- Accent colors /cabinet finishes: Sherwin Williams Laurel woods kitchen cabinets, Deep River, Benjamin Moore for the primary bath built in and trim.
Exempel på ett stort modernt en-suite badrum, med gröna väggar, ett undermonterad handfat och brunt golv
Exempel på ett stort modernt en-suite badrum, med gröna väggar, ett undermonterad handfat och brunt golv

Large and modern master bathroom primary bathroom. Grey and white marble paired with warm wood flooring and door. Expansive curbless shower and freestanding tub sit on raised platform with LED light strip. Modern glass pendants and small black side table add depth to the white grey and wood bathroom. Large skylights act as modern coffered ceiling flooding the room with natural light.

Download our free ebook, Creating the Ideal Kitchen. DOWNLOAD NOW
Designed by: Susan Klimala, CKD, CBD
Photography by: Michael Kaskel
For more information on kitchen, bath and interior design ideas go to: www.kitchenstudio-ge.com

These homeowners came to us to renovate a number of areas of their home. In their formal powder bath they wanted a sophisticated polished room that was elegant and custom in design. The formal powder was designed around stunning marble and gold wall tile with a custom starburst layout coming from behind the center of the birds nest round brass mirror. A white floating quartz countertop houses a vessel bowl sink and vessel bowl height faucet in polished nickel, wood panel and molding’s were painted black with a gold leaf detail which carried over to the ceiling for the WOW.

Rainforest Bathroom in Horsham, West Sussex
Explore this rainforest-inspired bathroom, utilising leafy tiles, brushed gold brassware and great storage options.
The Brief
This Horsham-based couple required an update of their en-suite bathroom and sought to create an indulgent space with a difference, whilst also encompassing their interest in art and design.
Creating a great theme was key to this project, but storage requirements were also an important consideration. Space to store bathroom essentials was key, as well as areas to display decorative items.
Design Elements
A leafy rainforest tile is one of the key design elements of this projects.
It has been used as an accent within storage niches and for the main shower wall, and contributes towards the arty design this client favoured from initial conversations about the project. On the opposing shower wall, a mint tile has been used, with a neutral tile used on the remaining two walls.
Including plentiful storage was key to ensure everything had its place in this en-suite. A sizeable furniture unit and matching mirrored cabinet from supplier Pelipal incorporate plenty of storage, in a complimenting wood finish.
Special Inclusions
To compliment the green and leafy theme, a selection of brushed gold brassware has been utilised within the shower, basin area, flush plate and towel rail. Including the brushed gold elements enhanced the design and further added to the unique theme favoured by the client.
Storage niches have been used within the shower and above sanitaryware, as a place to store decorative items and everyday showering essentials.
The shower itself is made of a Crosswater enclosure and tray, equipped with a waterfall style shower and matching shower control.
Project Highlight
The highlight of this project is the sizeable furniture unit and matching mirrored cabinet from German supplier Pelipal, chosen in the san remo oak finish.
This furniture adds all-important storage space for the client and also perfectly matches the leafy theme of this bathroom project.
The End Result
This project highlights the amazing results that can be achieved when choosing something a little bit different. Designer Martin has created a fantastic theme for this client, with elements that work in perfect harmony, and achieve the initial brief of the client.
If you’re looking to create a unique style in your next bathroom, en-suite or cloakroom project, discover how our expert design team can transform your space with a free design appointment.
Arrange a free bathroom design appointment in showroom or online.

Flooring: Dura-Design Cork Cleopatra
Tile: Heath Ceramics Dimensional Crease Graphite
Wall Color: Sherwin Williams Cocoon
Faucet: California Faucets

Bathroom tiles with concrete look.
Collections: Terra Crea - Limo
Idéer för att renovera ett rustikt beige beige badrum med dusch, med luckor med profilerade fronter, bruna skåp, ett fristående badkar, en dubbeldusch, beige kakel, porslinskakel, beige väggar, klinkergolv i porslin, ett integrerad handfat, kaklad bänkskiva, brunt golv och dusch med skjutdörr
Idéer för att renovera ett rustikt beige beige badrum med dusch, med luckor med profilerade fronter, bruna skåp, ett fristående badkar, en dubbeldusch, beige kakel, porslinskakel, beige väggar, klinkergolv i porslin, ett integrerad handfat, kaklad bänkskiva, brunt golv och dusch med skjutdörr

Inspiration för mellanstora moderna vitt en-suite badrum, med möbel-liknande, vita skåp, en kantlös dusch, en toalettstol med hel cisternkåpa, beige kakel, keramikplattor, beige väggar, klinkergolv i porslin, ett integrerad handfat, bänkskiva i akrylsten, brunt golv och med dusch som är öppen

Custom, floating walnut cabinets. Custom mosaic backsplash/entire wall.
Exempel på ett stort modernt vit vitt en-suite badrum, med släta luckor, skåp i mellenmörkt trä, flerfärgad kakel, mosaik, klinkergolv i porslin, bänkskiva i kvarts, brunt golv, vita väggar och ett undermonterad handfat
Exempel på ett stort modernt vit vitt en-suite badrum, med släta luckor, skåp i mellenmörkt trä, flerfärgad kakel, mosaik, klinkergolv i porslin, bänkskiva i kvarts, brunt golv, vita väggar och ett undermonterad handfat

Exempel på ett litet 50 tals vit vitt toalett, med släta luckor, bruna skåp, en toalettstol med hel cisternkåpa, svart och vit kakel, keramikplattor, ljust trägolv, ett fristående handfat, bänkskiva i kvarts och brunt golv

Reforma integral Sube Interiorismo www.subeinteriorismo.com
Biderbost Photo
Inredning av ett klassiskt litet brun brunt toalett, med öppna hyllor, vita skåp, grå väggar, laminatgolv, ett fristående handfat, träbänkskiva och brunt golv
Inredning av ett klassiskt litet brun brunt toalett, med öppna hyllor, vita skåp, grå väggar, laminatgolv, ett fristående handfat, träbänkskiva och brunt golv

We always say that a powder room is the “gift” you give to the guests in your home; a special detail here and there, a touch of color added, and the space becomes a delight! This custom beauty, completed in January 2020, was carefully crafted through many construction drawings and meetings.
We intentionally created a shallower depth along both sides of the sink area in order to accommodate the location of the door openings. (The right side of the image leads to the foyer, while the left leads to a closet water closet room.) We even had the casing/trim applied after the countertop was installed in order to bring the marble in one piece! Setting the height of the wall faucet and wall outlet for the exposed P-Trap meant careful calculation and precise templating along the way, with plenty of interior construction drawings. But for such detail, it was well worth it.
From the book-matched miter on our black and white marble, to the wall mounted faucet in matte black, each design element is chosen to play off of the stacked metallic wall tile and scones. Our homeowners were thrilled with the results, and we think their guests are too!

Inspiration för mellanstora eklektiska svart badrum med dusch, med luckor med upphöjd panel, gröna skåp, en toalettstol med separat cisternkåpa, ljust trägolv, ett undermonterad handfat och brunt golv

Foto på ett litet funkis blå badrum med dusch, med släta luckor, blå skåp, en dusch i en alkov, vit kakel, vita väggar, ett integrerad handfat, bänkskiva i akrylsten, brunt golv och dusch med skjutdörr

Each bedroom has its own fully accessible bathroom including accessible toilet, shower with fold down seta and vanity basin with space under for wheelchair users

Idéer för ett modernt brun toalett, med släta luckor, vita skåp, en vägghängd toalettstol, ett fristående handfat och brunt golv
3 915 foton på badrum, med brunt golv
1
