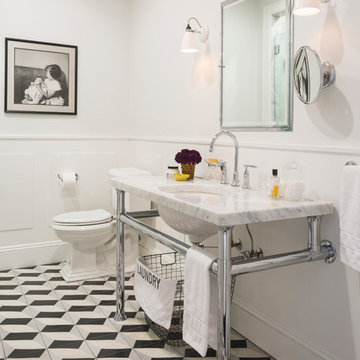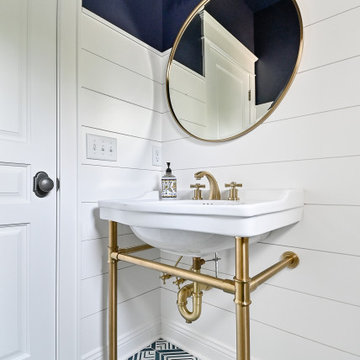739 foton på badrum, med cementgolv
Sortera efter:
Budget
Sortera efter:Populärt i dag
1 - 20 av 739 foton

The #1 Most Popular Bathroom Photo in 2018 on Houzz!
Please see all of the specifications to this shower:
Shower wall tile:
Daltile- Pickets- Matte white, model: CG-PKMTWH7530
Bathroom floor tile: Lili Cement tiles, Tiffany collection, color 3. http://lilitile.com/project/tiffany-3/
Plumbing fixtures:
Brizo, Litze collection in the brilliance luxe gold
https://www.brizo.com/bath/collection/litze
Vanity hardware:
Amerock pulls in the golden champagne finish: https://www.amerock.com/Products/Detail/pid/2836/s/golden-champagne_pull_bar-pulls_128mm_bp40517bbz
The dimensions of this bathroom are: 4'-11" wide by 8'-10" long
Paint by Sherwin Williams:
Vanity cabinet- SW 6244 Naval
Walls- SW 7015 Repose Gray
Door hardware: Emtek C520ROUUS19- Flat Black Round Knob
https://www.build.com/emtek-c520rou-privacy-door-knob/s443128?uid=2613248
Lighting was purchased via Etsy:
https://www.etsy.com/listing/266595096/double-bulb-sconce-light-solid-brass?gpla=1&gao=1&&utm_source=google&utm_medium=cpc&utm_campaign=shopping_us_a-home_and_living-lighting-sconces&utm_custom1=e0d352ca-f1fd-4e22-9313-ab9669b0b1ff&gclid=EAIaIQobChMIpNGS_9r61wIVDoRpCh1XAQWxEAQYASABEgKLhPD_BwE
These are the gold tipped bulbs for the light fixture:
https://www.cb2.com/g25-gold-tipped-60w-light-bulb/s161692

Reconfiguration of a dilapidated bathroom and separate toilet in a Victorian house in Walthamstow village.
The original toilet was situated straight off of the landing space and lacked any privacy as it opened onto the landing. The original bathroom was separate from the WC with the entrance at the end of the landing. To get to the rear bedroom meant passing through the bathroom which was not ideal. The layout was reconfigured to create a family bathroom which incorporated a walk-in shower where the original toilet had been and freestanding bath under a large sash window. The new bathroom is slightly slimmer than the original this is to create a short corridor leading to the rear bedroom.
The ceiling was removed and the joists exposed to create the feeling of a larger space. A rooflight sits above the walk-in shower and the room is flooded with natural daylight. Hanging plants are hung from the exposed beams bringing nature and a feeling of calm tranquility into the space.

Inredning av ett modernt badrum, med en dusch i en alkov, svart och vit kakel, vita väggar, cementgolv, flerfärgat golv och med dusch som är öppen

Bethany Nauert
Idéer för att renovera ett mellanstort lantligt badrum, med skåp i shakerstil, ett fristående badkar, vit kakel, tunnelbanekakel, ett undermonterad handfat, bruna skåp, en kantlös dusch, en toalettstol med separat cisternkåpa, grå väggar, cementgolv, marmorbänkskiva, svart golv och med dusch som är öppen
Idéer för att renovera ett mellanstort lantligt badrum, med skåp i shakerstil, ett fristående badkar, vit kakel, tunnelbanekakel, ett undermonterad handfat, bruna skåp, en kantlös dusch, en toalettstol med separat cisternkåpa, grå väggar, cementgolv, marmorbänkskiva, svart golv och med dusch som är öppen

Inspiration för stora klassiska vitt badrum med dusch, med öppna hyllor, bruna skåp, en toalettstol med hel cisternkåpa, vit kakel, vita väggar, cementgolv, ett undermonterad handfat, marmorbänkskiva och svart golv

Photography by Doug Holt
Inspiration för ett mellanstort vintage vit vitt en-suite badrum, med ett undermonterad handfat, marmorbänkskiva, en dusch i en alkov, en toalettstol med separat cisternkåpa, cementkakel, vita väggar, flerfärgat golv och cementgolv
Inspiration för ett mellanstort vintage vit vitt en-suite badrum, med ett undermonterad handfat, marmorbänkskiva, en dusch i en alkov, en toalettstol med separat cisternkåpa, cementkakel, vita väggar, flerfärgat golv och cementgolv

Foto på ett mellanstort funkis grön badrum för barn, med en vägghängd toalettstol, grön kakel, cementkakel, cementgolv, bänkskiva i betong, grönt golv, rosa väggar och ett väggmonterat handfat

A mid century modern bathroom for a teen boy.
Retro inredning av ett litet vit vitt badrum med dusch, med skåp i shakerstil, grå skåp, ett hörnbadkar, svart kakel, vita väggar, cementgolv, ett undermonterad handfat, granitbänkskiva, svart golv och dusch med gångjärnsdörr
Retro inredning av ett litet vit vitt badrum med dusch, med skåp i shakerstil, grå skåp, ett hörnbadkar, svart kakel, vita väggar, cementgolv, ett undermonterad handfat, granitbänkskiva, svart golv och dusch med gångjärnsdörr

Bild på ett litet funkis grå grått badrum med dusch, med skåp i shakerstil, bruna skåp, ett platsbyggt badkar, en dusch/badkar-kombination, en toalettstol med hel cisternkåpa, grå kakel, cementkakel, vita väggar, cementgolv, ett undermonterad handfat, marmorbänkskiva, turkost golv och dusch med duschdraperi

A node to mid-century modern style which can be very chic and trendy, as this style is heating up in many renovation projects. This bathroom remodel has elements that tend towards this leading trend. We love designing your spaces and putting a distinctive style for each client. Must see the before photos and layout of the space. Custom teak vanity cabinet

Idéer för att renovera ett stort lantligt vit vitt en-suite badrum, med ett fristående badkar, en hörndusch, svart och vit kakel, vit kakel, grå väggar, flerfärgat golv, dusch med gångjärnsdörr, luckor med infälld panel, vita skåp, keramikplattor, cementgolv och ett fristående handfat

Carolyn Patterson
Medelhavsstil inredning av ett mellanstort badrum med dusch, med möbel-liknande, vita skåp, ett badkar med tassar, en dusch/badkar-kombination, en toalettstol med hel cisternkåpa, grå kakel, tunnelbanekakel, grå väggar, cementgolv, ett integrerad handfat, kaklad bänkskiva, grått golv och med dusch som är öppen
Medelhavsstil inredning av ett mellanstort badrum med dusch, med möbel-liknande, vita skåp, ett badkar med tassar, en dusch/badkar-kombination, en toalettstol med hel cisternkåpa, grå kakel, tunnelbanekakel, grå väggar, cementgolv, ett integrerad handfat, kaklad bänkskiva, grått golv och med dusch som är öppen

Bild på ett mellanstort vintage vit vitt badrum, med luckor med profilerade fronter, blå skåp, en dusch i en alkov, en toalettstol med hel cisternkåpa, vit kakel, keramikplattor, vita väggar, cementgolv, ett undermonterad handfat, bänkskiva i kvarts, blått golv och dusch med gångjärnsdörr

Inspiration för ett medelhavsstil vit vitt toalett, med öppna hyllor, vita skåp, en toalettstol med hel cisternkåpa, cementgolv och vitt golv

Farmhouse shabby chic house with traditional, transitional, and modern elements mixed. Shiplap reused and white paint material palette combined with original hard hardwood floors, dark brown painted trim, vaulted ceilings, concrete tiles and concrete counters, copper and brass industrial accents.

Our clients wanted the ultimate modern farmhouse custom dream home. They found property in the Santa Rosa Valley with an existing house on 3 ½ acres. They could envision a new home with a pool, a barn, and a place to raise horses. JRP and the clients went all in, sparing no expense. Thus, the old house was demolished and the couple’s dream home began to come to fruition.
The result is a simple, contemporary layout with ample light thanks to the open floor plan. When it comes to a modern farmhouse aesthetic, it’s all about neutral hues, wood accents, and furniture with clean lines. Every room is thoughtfully crafted with its own personality. Yet still reflects a bit of that farmhouse charm.
Their considerable-sized kitchen is a union of rustic warmth and industrial simplicity. The all-white shaker cabinetry and subway backsplash light up the room. All white everything complimented by warm wood flooring and matte black fixtures. The stunning custom Raw Urth reclaimed steel hood is also a star focal point in this gorgeous space. Not to mention the wet bar area with its unique open shelves above not one, but two integrated wine chillers. It’s also thoughtfully positioned next to the large pantry with a farmhouse style staple: a sliding barn door.
The master bathroom is relaxation at its finest. Monochromatic colors and a pop of pattern on the floor lend a fashionable look to this private retreat. Matte black finishes stand out against a stark white backsplash, complement charcoal veins in the marble looking countertop, and is cohesive with the entire look. The matte black shower units really add a dramatic finish to this luxurious large walk-in shower.
Photographer: Andrew - OpenHouse VC

Maritim inredning av ett litet toalett, med blå väggar, cementgolv, ett konsol handfat och blått golv

The dramatic powder bath provides a sophisticated spot for guests. Geometric black and white floor tile and a dramatic apron countertop provide contrast against the white floating vanity. Black and gold accents tie the space together and a fuchsia bouquet of flowers adds a punch of color.

I used a patterned tile on the floor, warm wood on the vanity, and dark molding on the walls to give this small bathroom a ton of character.
Idéer för att renovera ett litet lantligt vit vitt badrum med dusch, med skåp i shakerstil, skåp i mellenmörkt trä, ett badkar i en alkov, en dusch i en alkov, porslinskakel, vita väggar, cementgolv, ett undermonterad handfat, bänkskiva i kvarts och med dusch som är öppen
Idéer för att renovera ett litet lantligt vit vitt badrum med dusch, med skåp i shakerstil, skåp i mellenmörkt trä, ett badkar i en alkov, en dusch i en alkov, porslinskakel, vita väggar, cementgolv, ett undermonterad handfat, bänkskiva i kvarts och med dusch som är öppen

This project was a joy to work on, as we married our firm’s modern design aesthetic with the client’s more traditional and rustic taste. We gave new life to all three bathrooms in her home, making better use of the space in the powder bathroom, optimizing the layout for a brother & sister to share a hall bath, and updating the primary bathroom with a large curbless walk-in shower and luxurious clawfoot tub. Though each bathroom has its own personality, we kept the palette cohesive throughout all three.
739 foton på badrum, med cementgolv
1
