Badrum
Sortera efter:
Budget
Sortera efter:Populärt i dag
1 - 20 av 1 430 foton
Artikel 1 av 3

Our clients came to us because they were tired of looking at the side of their neighbor’s house from their master bedroom window! Their 1959 Dallas home had worked great for them for years, but it was time for an update and reconfiguration to make it more functional for their family.
They were looking to open up their dark and choppy space to bring in as much natural light as possible in both the bedroom and bathroom. They knew they would need to reconfigure the master bathroom and bedroom to make this happen. They were thinking the current bedroom would become the bathroom, but they weren’t sure where everything else would go.
This is where we came in! Our designers were able to create their new floorplan and show them a 3D rendering of exactly what the new spaces would look like.
The space that used to be the master bedroom now consists of the hallway into their new master suite, which includes a new large walk-in closet where the washer and dryer are now located.
From there, the space flows into their new beautiful, contemporary bathroom. They decided that a bathtub wasn’t important to them but a large double shower was! So, the new shower became the focal point of the bathroom. The new shower has contemporary Marine Bone Electra cement hexagon tiles and brushed bronze hardware. A large bench, hidden storage, and a rain shower head were must-have features. Pure Snow glass tile was installed on the two side walls while Carrara Marble Bianco hexagon mosaic tile was installed for the shower floor.
For the main bathroom floor, we installed a simple Yosemite tile in matte silver. The new Bellmont cabinets, painted naval, are complemented by the Greylac marble countertop and the Brainerd champagne bronze arched cabinet pulls. The rest of the hardware, including the faucet, towel rods, towel rings, and robe hooks, are Delta Faucet Trinsic, in a classic champagne bronze finish. To finish it off, three 14” Classic Possini Euro Ludlow wall sconces in burnished brass were installed between each sheet mirror above the vanity.
In the space that used to be the master bathroom, all of the furr downs were removed. We replaced the existing window with three large windows, opening up the view to the backyard. We also added a new door opening up into the main living room, which was totally closed off before.
Our clients absolutely love their cool, bright, contemporary bathroom, as well as the new wall of windows in their master bedroom, where they are now able to enjoy their beautiful backyard!

Inspiration för ett 60 tals vit vitt en-suite badrum, med släta luckor, skåp i mellenmörkt trä, ett fristående badkar, en dusch i en alkov, blå kakel, cementkakel, klinkergolv i porslin, bänkskiva i kvartsit, dusch med gångjärnsdörr och ett nedsänkt handfat
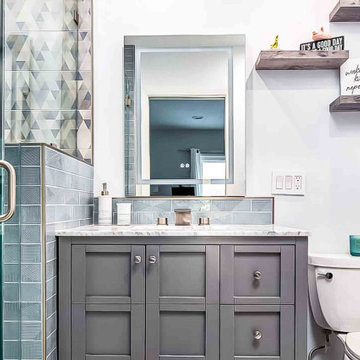
With navy colored tiles and a coastal design, this bathroom remodel located in Marina Del Rey, California truly captures the essence of a beach oasis. You can almost feel the fresh ocean breeze as you enter the room, with navy blue tones creating an inviting atmosphere that enables you to relax in your own home. With thoughtful planning and attention to detail, this bathroom remodel will transform any space into a calming retreat, perfect for unwinding after a long day.

Idéer för stora funkis vitt en-suite badrum, med släta luckor, skåp i mörkt trä, grå kakel, cementkakel, grå väggar, skiffergolv, ett undermonterad handfat, bänkskiva i kvarts, svart golv, med dusch som är öppen och en dusch i en alkov

The Glo European Windows A5 Series windows and doors were carefully selected for the Whitefish Residence to support the high performance and modern architectural design of the home. Triple pane glass, a larger continuous thermal break, multiple air seals, and high performance spacers all help to eliminate condensation and heat convection while providing durability to last the lifetime of the building. This higher level of efficiency will also help to keep continued utility costs low and maintain comfortable temperatures throughout the year.
Large fixed window units mulled together in the field provide sweeping views of the valley and mountains beyond. Full light exterior doors with transom windows above provide natural daylight to penetrate deep into the home. A large lift and slide door opens the living area to the exterior of the home and creates an atmosphere of spaciousness and ethereality. Modern aluminum frames with clean lines paired with stainless steel handles accent the subtle details of the architectural design. Tilt and turn windows throughout the space allow the option of natural ventilation while maintaining clear views of the picturesque landscape.
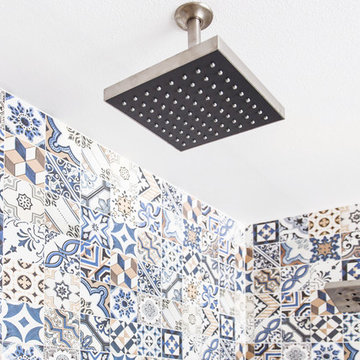
Inspiration för mellanstora moderna en-suite badrum, med släta luckor, skåp i mellenmörkt trä, ett fristående badkar, en dusch i en alkov, blå kakel, vit kakel, cementkakel, vita väggar, ett undermonterad handfat, grått golv och med dusch som är öppen

Michael Hunter Photography
Inspiration för små maritima badrum med dusch, med skåp i shakerstil, skåp i mellenmörkt trä, en dusch i en alkov, en toalettstol med separat cisternkåpa, vit kakel, svarta väggar, cementgolv, ett undermonterad handfat, bänkskiva i kvarts, flerfärgat golv, dusch med gångjärnsdörr och cementkakel
Inspiration för små maritima badrum med dusch, med skåp i shakerstil, skåp i mellenmörkt trä, en dusch i en alkov, en toalettstol med separat cisternkåpa, vit kakel, svarta väggar, cementgolv, ett undermonterad handfat, bänkskiva i kvarts, flerfärgat golv, dusch med gångjärnsdörr och cementkakel

Idéer för att renovera ett mellanstort industriellt badrum med dusch, med en dusch i en alkov, grå kakel, cementkakel, flerfärgade väggar, betonggolv, ett konsol handfat, grått golv och dusch med skjutdörr
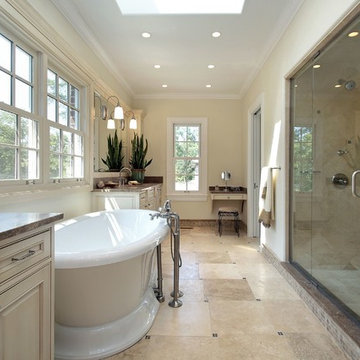
Idéer för att renovera ett stort vintage brun brunt en-suite badrum, med luckor med upphöjd panel, beige skåp, ett fristående badkar, en dusch i en alkov, beige kakel, cementkakel, gula väggar, klinkergolv i porslin, bänkskiva i kvarts, beiget golv och dusch med gångjärnsdörr
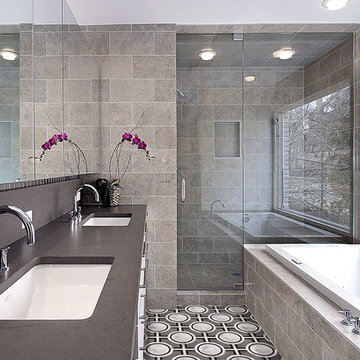
At Artsaics, our stunning water jet mosaics are deigned by some of the finest mosaic artisans in the industry. First, using a creative thought process to develop such unique and tasteful designs, then produced using the untapped technology at our facilities. Artsaics waterjet mosaics are undoubtedly remarkable to even the keenest eye.

Light and Airy shiplap bathroom was the dream for this hard working couple. The goal was to totally re-create a space that was both beautiful, that made sense functionally and a place to remind the clients of their vacation time. A peaceful oasis. We knew we wanted to use tile that looks like shiplap. A cost effective way to create a timeless look. By cladding the entire tub shower wall it really looks more like real shiplap planked walls.
The center point of the room is the new window and two new rustic beams. Centered in the beams is the rustic chandelier.
Design by Signature Designs Kitchen Bath
Contractor ADR Design & Remodel
Photos by Gail Owens
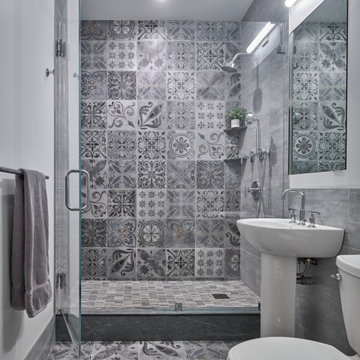
Bild på ett vintage badrum med dusch, med en dusch i en alkov, en toalettstol med separat cisternkåpa, grå kakel, cementkakel, vita väggar, cementgolv, ett piedestal handfat, grått golv och dusch med gångjärnsdörr
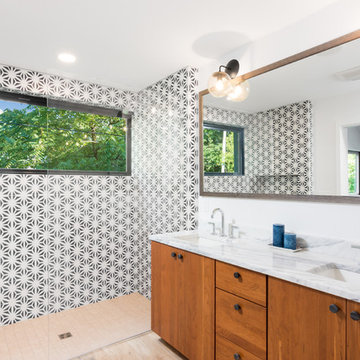
This master suite includes a pocket door entry, patterned concrete tile, cherry and marble finishes and a walk-in closet. A continuation of the bedroom's large windows, the window in the shower brings in great natural light and a bit of the outdoors in.

Inspiration för små klassiska badrum med dusch, med släta luckor, grå skåp, en dusch i en alkov, en toalettstol med separat cisternkåpa, blå kakel, grå kakel, vit kakel, cementkakel, blå väggar, ljust trägolv, ett undermonterad handfat och bänkskiva i akrylsten

Idéer för att renovera ett stort funkis beige beige en-suite badrum, med ett fristående handfat, släta luckor, ett badkar i en alkov, en dusch i en alkov, grå kakel, skåp i ljust trä, cementkakel, grå väggar och träbänkskiva
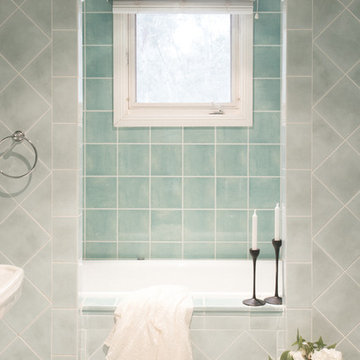
Klassisk inredning av ett grön grönt en-suite badrum, med släta luckor, blå skåp, ett platsbyggt badkar, en dusch i en alkov, en vägghängd toalettstol, cementkakel, gröna väggar, klinkergolv i porslin, ett piedestal handfat, kaklad bänkskiva, blått golv och dusch med gångjärnsdörr
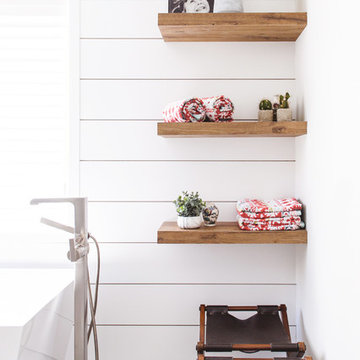
Idéer för ett mellanstort modernt en-suite badrum, med släta luckor, skåp i mellenmörkt trä, ett fristående badkar, en dusch i en alkov, blå kakel, vit kakel, cementkakel, vita väggar, ett undermonterad handfat, grått golv och med dusch som är öppen

Alyssa Kirsten
Inspiration för moderna badrum med dusch, med släta luckor, vita skåp, en vägghängd toalettstol, gul kakel, grå kakel, flerfärgad kakel, vit kakel, cementkakel, vita väggar, cementgolv, bänkskiva i akrylsten, en dusch i en alkov och dusch med skjutdörr
Inspiration för moderna badrum med dusch, med släta luckor, vita skåp, en vägghängd toalettstol, gul kakel, grå kakel, flerfärgad kakel, vit kakel, cementkakel, vita väggar, cementgolv, bänkskiva i akrylsten, en dusch i en alkov och dusch med skjutdörr
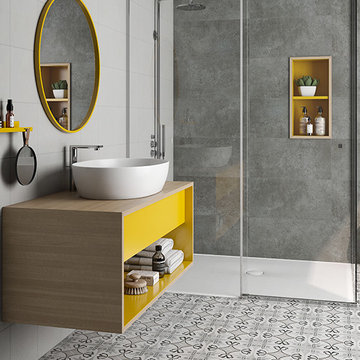
Exempel på ett mellanstort modernt badrum med dusch, med öppna hyllor, grå skåp, en dusch i en alkov, grå kakel, cementkakel, grå väggar, klinkergolv i porslin, ett fristående handfat, träbänkskiva, flerfärgat golv och dusch med gångjärnsdörr

The Soaking Tub! I love working with clients that have ideas that I have been waiting to bring to life. All of the owner requests were things I had been wanting to try in an Oasis model. The table and seating area in the circle window bump out that normally had a bar spanning the window; the round tub with the rounded tiled wall instead of a typical angled corner shower; an extended loft making a big semi circle window possible that follows the already curved roof. These were all ideas that I just loved and was happy to figure out. I love how different each unit can turn out to fit someones personality.
The Oasis model is known for its giant round window and shower bump-out as well as 3 roof sections (one of which is curved). The Oasis is built on an 8x24' trailer. We build these tiny homes on the Big Island of Hawaii and ship them throughout the Hawaiian Islands.
1
