1 437 foton på badrum, med en hörndusch och cementkakel
Sortera efter:
Budget
Sortera efter:Populärt i dag
1 - 20 av 1 437 foton

Exempel på ett stort klassiskt vit vitt en-suite badrum, med skåp i shakerstil, beige skåp, ett fristående badkar, en hörndusch, en toalettstol med hel cisternkåpa, vit kakel, cementkakel, vita väggar, cementgolv, ett undermonterad handfat, bänkskiva i kvarts, grått golv och dusch med gångjärnsdörr

Dawn Burkhart
Foto på ett mellanstort lantligt badrum, med skåp i shakerstil, skåp i mellenmörkt trä, ett fristående badkar, en hörndusch, cementkakel, grå väggar, klinkergolv i keramik, ett nedsänkt handfat, bänkskiva i kvarts och grått golv
Foto på ett mellanstort lantligt badrum, med skåp i shakerstil, skåp i mellenmörkt trä, ett fristående badkar, en hörndusch, cementkakel, grå väggar, klinkergolv i keramik, ett nedsänkt handfat, bänkskiva i kvarts och grått golv

Photo by Nathalie Priem
Bild på ett mellanstort funkis badrum med dusch, med svarta skåp, cementkakel, vita väggar, öppna hyllor, en hörndusch, en toalettstol med hel cisternkåpa, vit kakel, ett fristående handfat och med dusch som är öppen
Bild på ett mellanstort funkis badrum med dusch, med svarta skåp, cementkakel, vita väggar, öppna hyllor, en hörndusch, en toalettstol med hel cisternkåpa, vit kakel, ett fristående handfat och med dusch som är öppen

A fully modern renovated bathroom and shower.
Inspiration för ett stort funkis en-suite badrum, med luckor med infälld panel, vita skåp, ett fristående badkar, en hörndusch, en toalettstol med hel cisternkåpa, svart och vit kakel, cementkakel, beige väggar, marmorgolv, ett nedsänkt handfat, granitbänkskiva, grått golv och dusch med gångjärnsdörr
Inspiration för ett stort funkis en-suite badrum, med luckor med infälld panel, vita skåp, ett fristående badkar, en hörndusch, en toalettstol med hel cisternkåpa, svart och vit kakel, cementkakel, beige väggar, marmorgolv, ett nedsänkt handfat, granitbänkskiva, grått golv och dusch med gångjärnsdörr

HIA 2016 New Bathroom of the Year ($35,000-$45,000)
Bild på ett funkis beige beige en-suite badrum, med släta luckor, skåp i mellenmörkt trä, en hörndusch, beige kakel, cementkakel, beige väggar, cementgolv, ett fristående handfat, beiget golv och med dusch som är öppen
Bild på ett funkis beige beige en-suite badrum, med släta luckor, skåp i mellenmörkt trä, en hörndusch, beige kakel, cementkakel, beige väggar, cementgolv, ett fristående handfat, beiget golv och med dusch som är öppen
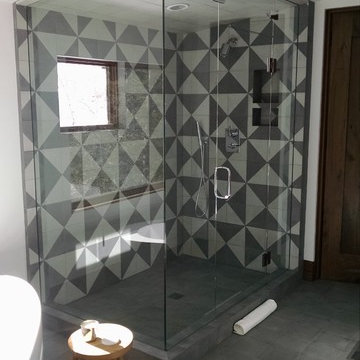
Exempel på ett mellanstort eklektiskt en-suite badrum, med en hörndusch, grå kakel, vit kakel, cementkakel, betonggolv, grått golv och dusch med gångjärnsdörr

This medium-sized bathroom had ample space to create a luxurious bathroom for this young professional couple with 3 young children. My clients really wanted a place to unplug and relax where they could retreat and recharge.
New cabinets were a must with customized interiors to reduce cluttered countertops and make morning routines easier and more organized. We selected Hale Navy for the painted finish with an upscale recessed panel door. Honey bronze hardware is a nice contrast to the navy paint instead of an expected brushed silver. For storage, a grooming center to organize hair dryer, curling iron and brushes keeps everything in place for morning routines. On the opposite, a pull-out organizer outfitted with trays for smaller personal items keeps everything at the fingertips. I included a pull-out hamper to keep laundry and towels off the floor. Another design detail I like to include is drawers in the sink cabinets. It is much better to have drawers notched for the plumbing when organizing bathroom products instead of filling up a large base cabinet.
The room already had beautiful windows and was bathed in natural light from an existing skylight. I enhanced the natural lighting with some recessed can lights, a light in the shower as well as sconces around the mirrored medicine cabinets. The best thing about the medicine cabinets is not only the additional storage but when both doors are opened you can see the back of your head. The inside of the cabinet doors are mirrored. Honey Bronze sconces are perfect lighting at the vanity for makeup and shaving.
A larger shower for my very tall client with a built-in bench was a priority for this bathroom. I recommend stream showers whenever designing a bathroom and my client loved the idea of that feature as a surprise for his wife. Steam adds to the wellness and health aspect of any good bathroom design. We were able to access a small closet space just behind the shower a perfect spot for the steam unit. In addition to the steam, a handheld shower is another “standard” item in our shower designs. I like to locate these near a bench so you can sit while you target sore shoulder and back muscles. Another benefit is the cleanability of the shower walls and being able to take a quick shower without getting your hair wet. The slide bar is just the thing to accommodate different heights.
For Mrs., a tub for soaking and relaxing were the main ingredients required for this remodel. Here I specified a Bain Ultra freestanding tub complete with air massage, chromatherapy, and a heated backrest. The tub filer is floor mounted and adds another element of elegance to the bath. I located the tub in a bay window so the bather can enjoy the beautiful view out of the window. It is also a great way to relax after a round of golf. Either way, both of my clients can enjoy the benefits of this tub.
The tiles selected for the shower and the lower walls of the bathroom are slightly oversized subway tiles in a clean and bright white. The floors are 12x24 porcelain marble. The shower floor features a flat-cut marble pebble tile. Behind the vanity, the wall is tiled with Zellige tile in a herringbone pattern. The colors of the tile connect all the colors used in the bath.
The final touches of elegance and luxury to complete our design, are the soft lilac paint on the walls, the mix of metal materials on the faucets, cabinet hardware, lighting, and yes, an oversized heated towel warmer complete with robe hooks.
This truly is a space for rejuvenation and wellness.

Transform your home with a new construction master bathroom remodel that embodies modern luxury. Two overhead square mirrors provide a spacious feel, reflecting light and making the room appear larger. Adding elegance, the wood cabinetry complements the white backsplash, and the gold and black fixtures create a sophisticated contrast. The hexagon flooring adds a unique touch and pairs perfectly with the white countertops. But the highlight of this remodel is the shower's niche and bench, alongside the freestanding bathtub ready for a relaxing soak.
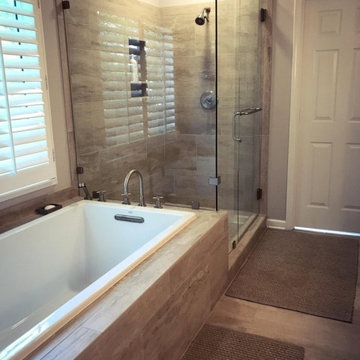
New Bathroom remodel
Inspiration för ett mellanstort vintage en-suite badrum, med ett platsbyggt badkar, en hörndusch, en toalettstol med hel cisternkåpa, beige kakel, cementkakel, beige väggar, klinkergolv i porslin, ett undermonterad handfat och dusch med gångjärnsdörr
Inspiration för ett mellanstort vintage en-suite badrum, med ett platsbyggt badkar, en hörndusch, en toalettstol med hel cisternkåpa, beige kakel, cementkakel, beige väggar, klinkergolv i porslin, ett undermonterad handfat och dusch med gångjärnsdörr

A few years ago we completed the kitchen renovation on this wonderfully maintained Arts and Crafts home, dating back to the 1930’s. Naturally, we were very pleased to be entrusted with the client’s vision for the renovation of the main bathroom, which was to remain true to its origins, yet encompassing modern touches of today.
This was achieved with patterned floor tiles and a pedestal basin. The client selected beautiful tapware from Perrin and Rowe to complement the period. The frameless shower screen, freestanding bath plus the ceramic white wall tile provides an open, bright “feel” we are all looking for in our bathrooms today. Our client also had a passion for Art Deco and personally designed a Shaving Cabinet which Impala created from blackwood veneer. This is a great representation of how Impala working with its clients makes a house a home.
Photos: Archetype Photography
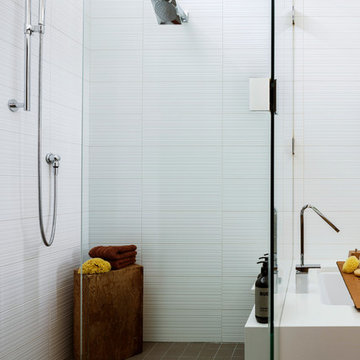
Photo By: John Granen
Modern inredning av ett vit vitt en-suite badrum, med släta luckor, skåp i mellenmörkt trä, ett undermonterat badkar, en hörndusch, vit kakel, cementkakel, vita väggar, klinkergolv i porslin, ett fristående handfat, bänkskiva i akrylsten, beiget golv och dusch med gångjärnsdörr
Modern inredning av ett vit vitt en-suite badrum, med släta luckor, skåp i mellenmörkt trä, ett undermonterat badkar, en hörndusch, vit kakel, cementkakel, vita väggar, klinkergolv i porslin, ett fristående handfat, bänkskiva i akrylsten, beiget golv och dusch med gångjärnsdörr
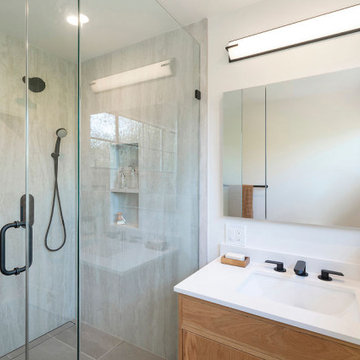
Inspiration för ett mellanstort vintage vit vitt badrum, med släta luckor, skåp i ljust trä, en hörndusch, en toalettstol med separat cisternkåpa, grå kakel, cementkakel, vita väggar, ett undermonterad handfat, bänkskiva i kvarts och dusch med gångjärnsdörr

Création d’un grand appartement familial avec espace parental et son studio indépendant suite à la réunion de deux lots. Une rénovation importante est effectuée et l’ensemble des espaces est restructuré et optimisé avec de nombreux rangements sur mesure. Les espaces sont ouverts au maximum pour favoriser la vue vers l’extérieur.
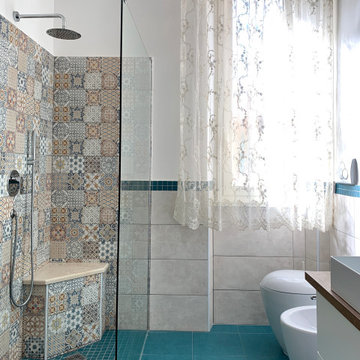
Bagno con doccia / Bathroom with shower
Doccia a filo pavimento / walk-in shower
Rivestimento doccia "Paul Ceramiche ", serie "Country Multicolor"
Bild på ett en-suite badrum, med en hörndusch, en bidé, flerfärgad kakel, cementkakel, flerfärgade väggar, klinkergolv i keramik, ett fristående handfat, träbänkskiva, turkost golv och med dusch som är öppen
Bild på ett en-suite badrum, med en hörndusch, en bidé, flerfärgad kakel, cementkakel, flerfärgade väggar, klinkergolv i keramik, ett fristående handfat, träbänkskiva, turkost golv och med dusch som är öppen
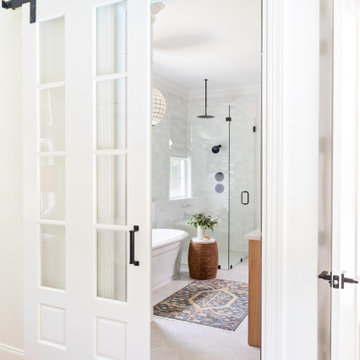
Klassisk inredning av ett mellanstort vit vitt en-suite badrum, med skåp i shakerstil, ett fristående badkar, en hörndusch, en toalettstol med hel cisternkåpa, vit kakel, cementkakel, vita väggar, klinkergolv i keramik, ett undermonterad handfat, grått golv och dusch med gångjärnsdörr

custom vanity using leather fronts with custom cement tops Photo by
Gerard Garcia @gerardgarcia
Idéer för att renovera ett mellanstort industriellt en-suite badrum, med släta luckor, skåp i slitet trä, bänkskiva i betong, en toalettstol med hel cisternkåpa, grå kakel, cementkakel, en hörndusch, beige väggar, betonggolv och ett integrerad handfat
Idéer för att renovera ett mellanstort industriellt en-suite badrum, med släta luckor, skåp i slitet trä, bänkskiva i betong, en toalettstol med hel cisternkåpa, grå kakel, cementkakel, en hörndusch, beige väggar, betonggolv och ett integrerad handfat
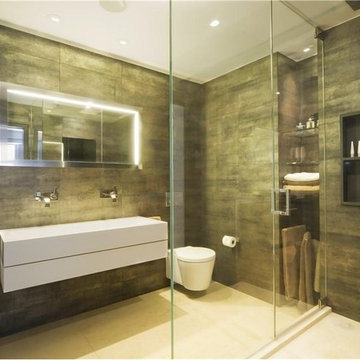
Fully remodeled bathroom with walk-in shower for two featuring two oversized Dornbracht "Rain" shower heads, Duravit/Philipe Starck wall-mounted toilet, Keuco cabinetry, Walker Zanger Metal Tech tiles from floor to ceiling and radiant floor heating.
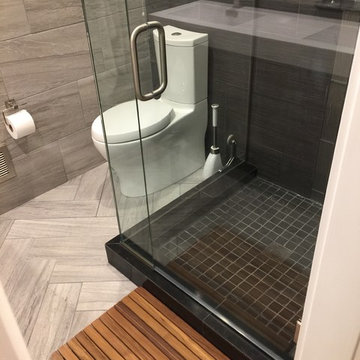
Inspiration för små moderna en-suite badrum, med en hörndusch, en toalettstol med separat cisternkåpa, grå kakel, cementkakel, grå väggar, ett integrerad handfat och bänkskiva i akrylsten
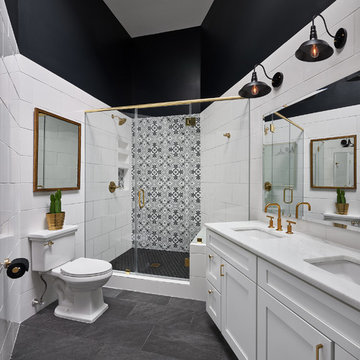
Inredning av ett klassiskt stort badrum med dusch, med skåp i shakerstil, vita skåp, vit kakel, svart och vit kakel, ett undermonterad handfat, dusch med gångjärnsdörr, cementkakel, en hörndusch, en toalettstol med separat cisternkåpa, svarta väggar, skiffergolv, marmorbänkskiva och svart golv
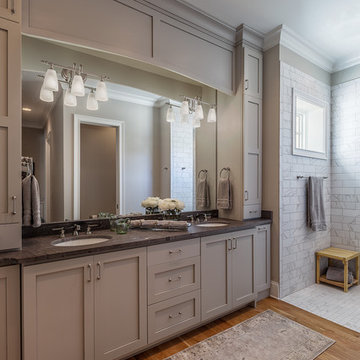
Inspiro 8
Inspiration för mellanstora klassiska en-suite badrum, med öppna hyllor, skåp i mörkt trä, en hörndusch, en toalettstol med hel cisternkåpa, flerfärgad kakel, cementkakel, grå väggar, ljust trägolv, ett undermonterad handfat och träbänkskiva
Inspiration för mellanstora klassiska en-suite badrum, med öppna hyllor, skåp i mörkt trä, en hörndusch, en toalettstol med hel cisternkåpa, flerfärgad kakel, cementkakel, grå väggar, ljust trägolv, ett undermonterad handfat och träbänkskiva
1 437 foton på badrum, med en hörndusch och cementkakel
1
