714 foton på badrum, med en hörndusch och dusch med duschdraperi
Sortera efter:
Budget
Sortera efter:Populärt i dag
1 - 20 av 714 foton
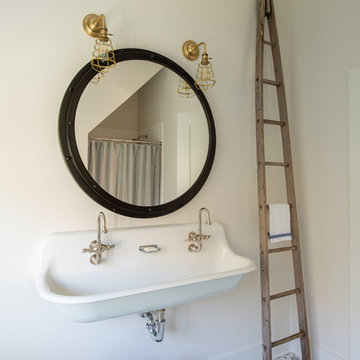
Inspiration för ett mellanstort lantligt badrum med dusch, med en hörndusch, vita väggar, mosaikgolv, ett väggmonterat handfat, blått golv och dusch med duschdraperi
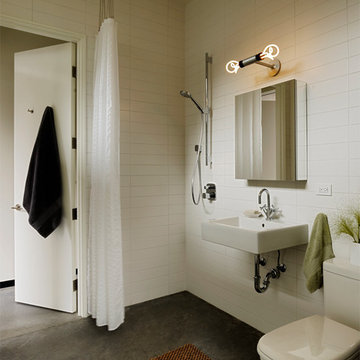
Matthew Millman
Inspiration för ett stort funkis badrum med dusch, med en hörndusch, en toalettstol med hel cisternkåpa, vit kakel, porslinskakel, vita väggar, betonggolv, ett väggmonterat handfat och dusch med duschdraperi
Inspiration för ett stort funkis badrum med dusch, med en hörndusch, en toalettstol med hel cisternkåpa, vit kakel, porslinskakel, vita väggar, betonggolv, ett väggmonterat handfat och dusch med duschdraperi
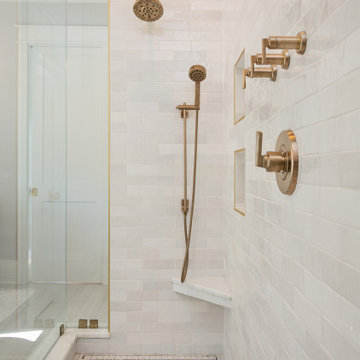
Inspiration för mellanstora maritima vitt badrum för barn, med skåp i shakerstil, blå skåp, ett badkar i en alkov, en hörndusch, en toalettstol med separat cisternkåpa, tunnelbanekakel, vita väggar, mosaikgolv, marmorbänkskiva, vitt golv och dusch med duschdraperi
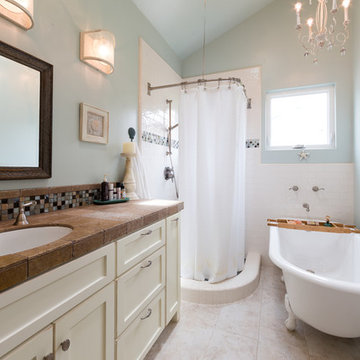
Maritim inredning av ett brun brunt badrum med dusch, med skåp i shakerstil, vita skåp, ett badkar med tassar, en hörndusch, vit kakel, tunnelbanekakel, blå väggar, ett undermonterad handfat, kaklad bänkskiva, beiget golv och dusch med duschdraperi
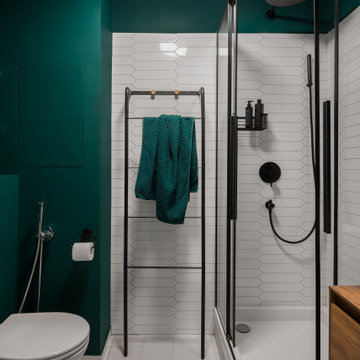
Foto på ett litet funkis badrum med dusch, med släta luckor, skåp i mellenmörkt trä, en hörndusch, en vägghängd toalettstol, vit kakel, keramikplattor, gröna väggar, klinkergolv i porslin, ett nedsänkt handfat, träbänkskiva, grått golv och dusch med duschdraperi
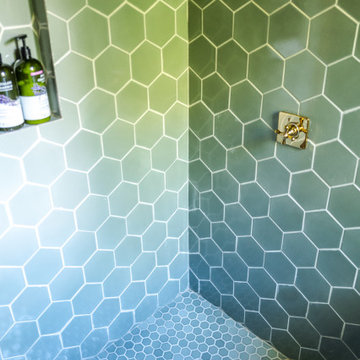
Sprinkled with our handmade variation, our soothing green Hexagon floor tile turns this bathroom shower into a lush everyday getaway.
DESIGN
Danielle & Ely Franko
PHOTOS
Danielle & Ely Franko
Tile Shown: 2" & 6" Hexagon in Rosemary
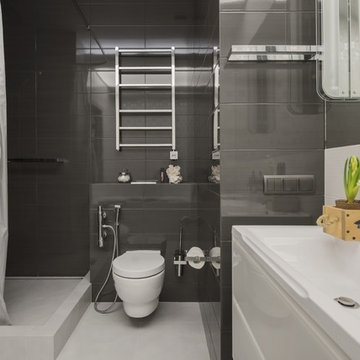
архитектор Илона Болейшиц. фотограф Меликсенцева Ольга
Modern inredning av ett litet badrum med dusch, med släta luckor, vita skåp, en hörndusch, en vägghängd toalettstol, keramikplattor, klinkergolv i porslin, bänkskiva i akrylsten, vitt golv, dusch med duschdraperi, ett integrerad handfat och svart och vit kakel
Modern inredning av ett litet badrum med dusch, med släta luckor, vita skåp, en hörndusch, en vägghängd toalettstol, keramikplattor, klinkergolv i porslin, bänkskiva i akrylsten, vitt golv, dusch med duschdraperi, ett integrerad handfat och svart och vit kakel

A corner shower with a radial curb maximizes space. Glass blocks, built into the existing window opening add light and the solid surface window sill and window surround provide a waterproof barrier.
Andrea Rugg
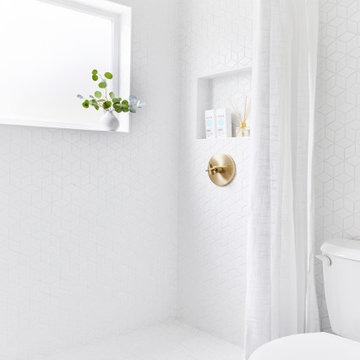
Inspiration för små maritima vitt badrum med dusch, med öppna hyllor, blå skåp, en hörndusch, en toalettstol med hel cisternkåpa, vit kakel, keramikplattor, vita väggar, cementgolv, ett väggmonterat handfat, blått golv och dusch med duschdraperi
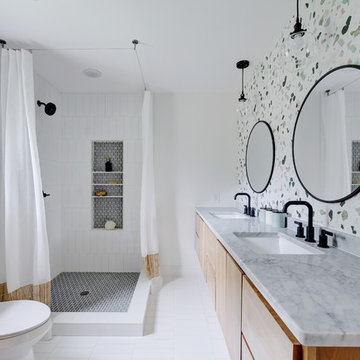
Allison Cartwright
Inspiration för moderna grått badrum med dusch, med släta luckor, skåp i ljust trä, en hörndusch, en toalettstol med separat cisternkåpa, flerfärgad kakel, vit kakel, vita väggar, ett undermonterad handfat, vitt golv och dusch med duschdraperi
Inspiration för moderna grått badrum med dusch, med släta luckor, skåp i ljust trä, en hörndusch, en toalettstol med separat cisternkåpa, flerfärgad kakel, vit kakel, vita väggar, ett undermonterad handfat, vitt golv och dusch med duschdraperi
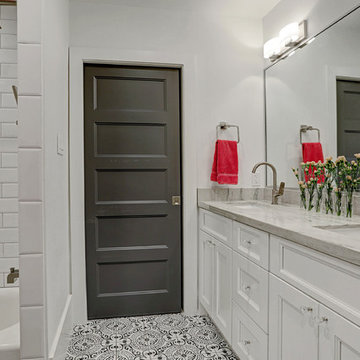
Great decorative floor tile to add flair to this jack and Jill bathroom.
Idéer för att renovera ett mellanstort vintage vit vitt badrum för barn, med luckor med infälld panel, vita skåp, ett platsbyggt badkar, en hörndusch, en toalettstol med hel cisternkåpa, vit kakel, keramikplattor, vita väggar, klinkergolv i porslin, ett nedsänkt handfat, bänkskiva i kvarts, flerfärgat golv och dusch med duschdraperi
Idéer för att renovera ett mellanstort vintage vit vitt badrum för barn, med luckor med infälld panel, vita skåp, ett platsbyggt badkar, en hörndusch, en toalettstol med hel cisternkåpa, vit kakel, keramikplattor, vita väggar, klinkergolv i porslin, ett nedsänkt handfat, bänkskiva i kvarts, flerfärgat golv och dusch med duschdraperi
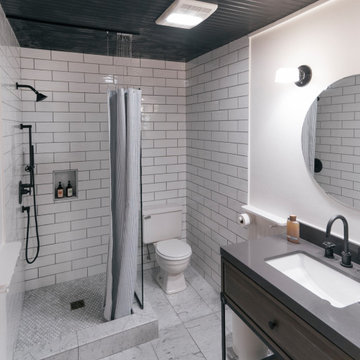
A clean 3/4 bathroom between two sleeping quarters. Shaker accents, plus modern finishes and color schemes give a timeless, yet updated feel.
Exempel på ett litet klassiskt grå grått badrum med dusch, med möbel-liknande, grå skåp, en hörndusch, vit kakel, keramikplattor, vita väggar, marmorgolv, ett konsol handfat, bänkskiva i kvarts, vitt golv och dusch med duschdraperi
Exempel på ett litet klassiskt grå grått badrum med dusch, med möbel-liknande, grå skåp, en hörndusch, vit kakel, keramikplattor, vita väggar, marmorgolv, ett konsol handfat, bänkskiva i kvarts, vitt golv och dusch med duschdraperi
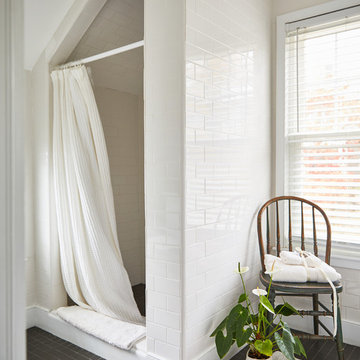
Subway Compact Bathroom
Inredning av ett klassiskt litet en-suite badrum, med skåp i shakerstil, vita skåp, en hörndusch, en toalettstol med hel cisternkåpa, vit kakel, tunnelbanekakel, vita väggar, klinkergolv i keramik, ett undermonterad handfat, svart golv och dusch med duschdraperi
Inredning av ett klassiskt litet en-suite badrum, med skåp i shakerstil, vita skåp, en hörndusch, en toalettstol med hel cisternkåpa, vit kakel, tunnelbanekakel, vita väggar, klinkergolv i keramik, ett undermonterad handfat, svart golv och dusch med duschdraperi
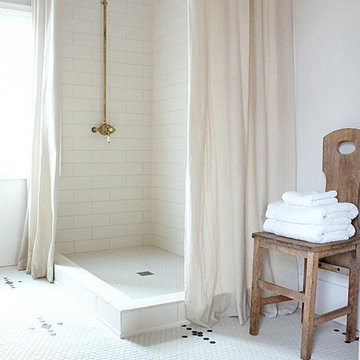
A light and neutral bathroom designed to feel modern with a slight historic touch. The goal was to keep the layout open with a custom brass shower track and linen curtains instead of anything solid.
Complete redesign and remodel of a 1908 Classical Revival style home in Portland, OR.
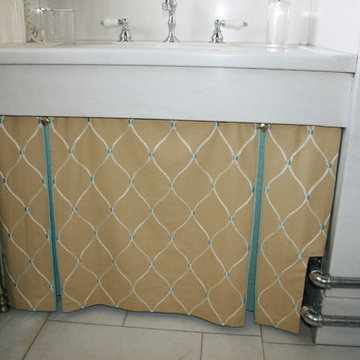
Now a tailored sink skirt hides the pipes below the sink. Inverted pleats are in a contrast blue with self welting at the edges, and a nailhead detail at the top of each pleat repeats the military inspiration of the design. A cutout was needed at the bottom right to bypass the pipes there, and still allow the sink skirt to hang straight. The lined and interlined skirt can be removed for cleaning as needed. Linda H. Bassert, Masterworks Window Fashions & Design
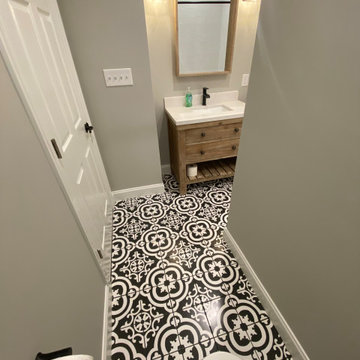
Your eye is immediately drawn to the intricate design on the mid-size tile flooring. The light gray walls help to keep the space uniform and not take away from the amazing design of the flooring. The wooden vanity holds a single integrated sink with a striking white countertop and black faucet. Above the vanity is a mirror with a wooden frame to match the vanity and custom light fixtures on either side. The one-piece toilet is tucked away in the corner between the shower and the door to enter the room
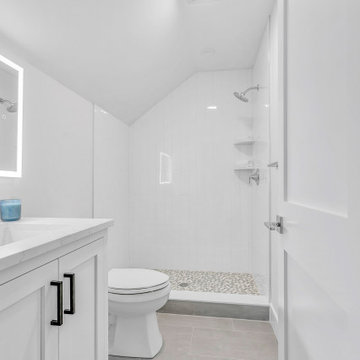
Bild på ett litet lantligt vit vitt badrum med dusch, med vita skåp, en hörndusch, en toalettstol med separat cisternkåpa, vit kakel, vita väggar, klinkergolv i porslin, ett undermonterad handfat, grått golv och dusch med duschdraperi
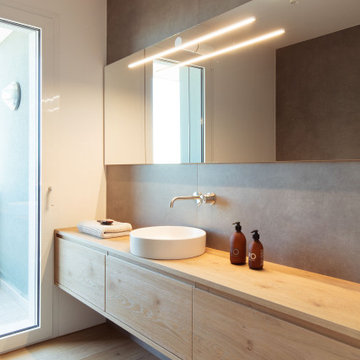
Exempel på ett mellanstort modernt badrum med dusch, med släta luckor, skåp i mellenmörkt trä, en hörndusch, grå kakel, keramikplattor, grå väggar, mellanmörkt trägolv, brunt golv och dusch med duschdraperi

This Paradise Model ATU is extra tall and grand! As you would in you have a couch for lounging, a 6 drawer dresser for clothing, and a seating area and closet that mirrors the kitchen. Quartz countertops waterfall over the side of the cabinets encasing them in stone. The custom kitchen cabinetry is sealed in a clear coat keeping the wood tone light. Black hardware accents with contrast to the light wood. A main-floor bedroom- no crawling in and out of bed. The wallpaper was an owner request; what do you think of their choice?
The bathroom has natural edge Hawaiian mango wood slabs spanning the length of the bump-out: the vanity countertop and the shelf beneath. The entire bump-out-side wall is tiled floor to ceiling with a diamond print pattern. The shower follows the high contrast trend with one white wall and one black wall in matching square pearl finish. The warmth of the terra cotta floor adds earthy warmth that gives life to the wood. 3 wall lights hang down illuminating the vanity, though durning the day, you likely wont need it with the natural light shining in from two perfect angled long windows.
This Paradise model was way customized. The biggest alterations were to remove the loft altogether and have one consistent roofline throughout. We were able to make the kitchen windows a bit taller because there was no loft we had to stay below over the kitchen. This ATU was perfect for an extra tall person. After editing out a loft, we had these big interior walls to work with and although we always have the high-up octagon windows on the interior walls to keep thing light and the flow coming through, we took it a step (or should I say foot) further and made the french pocket doors extra tall. This also made the shower wall tile and shower head extra tall. We added another ceiling fan above the kitchen and when all of those awning windows are opened up, all the hot air goes right up and out.

New home construction in Homewood Alabama photographed for Willow Homes, Willow Design Studio, and Triton Stone Group by Birmingham Alabama based architectural and interiors photographer Tommy Daspit. You can see more of his work at http://tommydaspit.com
714 foton på badrum, med en hörndusch och dusch med duschdraperi
1
