1 312 foton på badrum, med vinylgolv och dusch med duschdraperi
Sortera efter:
Budget
Sortera efter:Populärt i dag
1 - 20 av 1 312 foton

Foto på ett litet vintage vit badrum, med skåp i shakerstil, bruna skåp, ett badkar i en alkov, en dusch i en alkov, en toalettstol med hel cisternkåpa, vit kakel, porslinskakel, gröna väggar, vinylgolv, ett undermonterad handfat, bänkskiva i kvarts, brunt golv och dusch med duschdraperi

This 2-story home boasts an attractive exterior with welcoming front porch complete with decorative posts. The 2-car garage opens to a mudroom entry with built-in lockers. The open floor plan includes 9’ceilings on the first floor and a convenient flex space room to the front of the home. Hardwood flooring in the foyer extends to the powder room, mudroom, kitchen, and breakfast area. The kitchen is well-appointed with cabinetry featuring decorative crown molding, Cambria countertops with tile backsplash, a pantry, and stainless steel appliances. The kitchen opens to the breakfast area and family room with gas fireplace featuring stone surround and stylish shiplap detail above the mantle. The 2nd floor includes 4 bedrooms, 2 full bathrooms, and a laundry room. The spacious owner’s suite features an expansive closet and a private bathroom with tile shower and double bowl vanity.
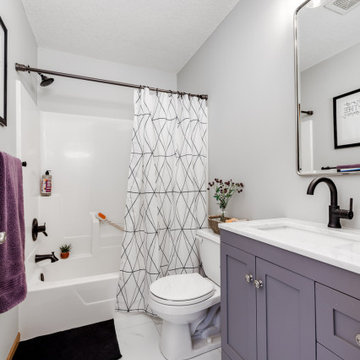
When I came to stage and photoshoot the space my clients let the photographer know there wasn't a room in the whole house PID didn't do something in. When I asked why they originally contacted me they reminded me it was for a cracked tile in their owner's suite bathroom. We all had a good laugh.
Tschida Construction tackled the construction end and helped remodel three bathrooms, stair railing update, kitchen update, laundry room remodel with Custom cabinets from Pro Design, and new paint and lights throughout.
Their house no longer feels straight out of 1995 and has them so proud of their new spaces.
That is such a good feeling as an Interior Designer and Remodeler to know you made a difference in how someone feels about the place they call home.
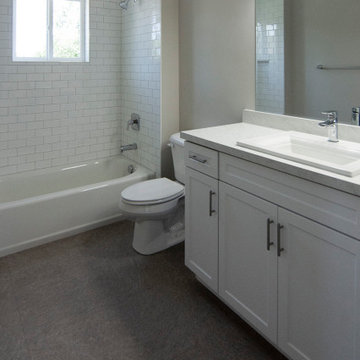
Foto på ett vintage vit en-suite badrum, med vit kakel, luckor med infälld panel, vita skåp, ett badkar i en alkov, en dusch/badkar-kombination, tunnelbanekakel, beige väggar, vinylgolv, ett nedsänkt handfat, svart golv och dusch med duschdraperi

Idéer för ett mellanstort maritimt vit badrum för barn, med luckor med infälld panel, vita skåp, ett badkar i en alkov, en dusch i en alkov, en toalettstol med separat cisternkåpa, svart och vit kakel, keramikplattor, vita väggar, vinylgolv, ett undermonterad handfat, bänkskiva i kvarts, brunt golv och dusch med duschdraperi

Modern inredning av ett litet vit vitt badrum, med skåp i shakerstil, vita skåp, ett badkar i en alkov, en dusch i en alkov, en toalettstol med separat cisternkåpa, vit kakel, porslinskakel, gröna väggar, vinylgolv, ett integrerad handfat, bänkskiva i kvarts, beiget golv och dusch med duschdraperi

Crisp tones of maple and birch. The enhanced bevels accentuate the long length of the planks.
Inspiration för ett mellanstort funkis vit vitt badrum med dusch, med luckor med profilerade fronter, grå skåp, ett badkar med tassar, en dusch/badkar-kombination, vit kakel, keramikplattor, grå väggar, vinylgolv, ett konsol handfat, marmorbänkskiva, gult golv och dusch med duschdraperi
Inspiration för ett mellanstort funkis vit vitt badrum med dusch, med luckor med profilerade fronter, grå skåp, ett badkar med tassar, en dusch/badkar-kombination, vit kakel, keramikplattor, grå väggar, vinylgolv, ett konsol handfat, marmorbänkskiva, gult golv och dusch med duschdraperi

Bathroom Remodel completed and what a treat.
Customer supplied us with photos of their freshly completed bathroom remodel. Schluter® Shower System completed with a beautiful hexagon tile combined with a white subway tile. Accented Niche in shower combined with a matching threshold. Wood plank flooring warms the space with grey painted vanity cabinets and quartz vanity top.
Making Your Home Beautiful One Room at a Time…
French Creek Designs Kitchen & Bath Design Studio - where selections begin. Let us design and dream with you. Overwhelmed on where to start that Home Improvement, Kitchen or Bath Project? Let our designers video conference or sit down with you and take the overwhelming out of the picture and assist in choosing your materials. Whether new construction, full remodel or just a partial remodel, we can help you to make it an enjoyable experience to design your dream space. Call to schedule a free design consultation today with one of our exceptional designers. 307-337-4500
#openforbusiness #casper #wyoming #casperbusiness #frenchcreekdesigns #shoplocal #casperwyoming #kitchenremodeling #bathremodeling #kitchendesigners #bathdesigners #cabinets #countertops #knobsandpulls #sinksandfaucets #flooring #tileandmosiacs #laundryremodel #homeimprovement
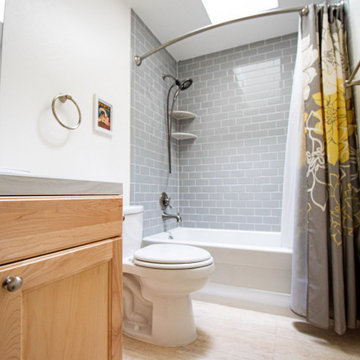
Kids bathroom update. Kept existing vanity. Used large porcelain tile for new countertop to reduce grout lines. New sink. Grey subway tile shower and new fixtures. Luxury vinyl tile flooring.
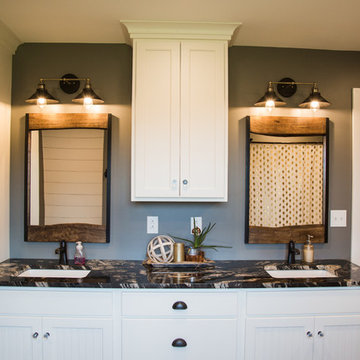
Lutography
Inspiration för mellanstora lantliga svart en-suite badrum, med luckor med infälld panel, vita skåp, ett badkar i en alkov, en dusch/badkar-kombination, en toalettstol med hel cisternkåpa, grå väggar, vinylgolv, ett undermonterad handfat, granitbänkskiva, brunt golv och dusch med duschdraperi
Inspiration för mellanstora lantliga svart en-suite badrum, med luckor med infälld panel, vita skåp, ett badkar i en alkov, en dusch/badkar-kombination, en toalettstol med hel cisternkåpa, grå väggar, vinylgolv, ett undermonterad handfat, granitbänkskiva, brunt golv och dusch med duschdraperi
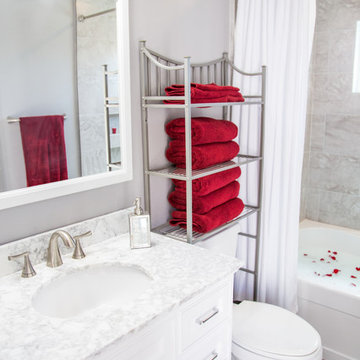
Idéer för ett litet klassiskt en-suite badrum, med skåp i shakerstil, vita skåp, ett badkar i en alkov, en dusch/badkar-kombination, en toalettstol med separat cisternkåpa, grå kakel, porslinskakel, grå väggar, vinylgolv, ett undermonterad handfat, bänkskiva i kvartsit, brunt golv och dusch med duschdraperi

Modern farmhouse bathroom remodel featuring a beautiful Carrara marble counter and gray vanity which includes two drawers and an open shelf at the bottom for wicker baskets that add warmth and texture to the space. The hardware finish is polished chrome. The walls and ceiling are painted in Sherwin Williams Westhighland White 7566 for a light and airy vibe. The vanity wall showcases a shiplap wood detail. Above the vanity on either side of the round mirror are two, round glass chrome plated, wall sconces that add a classic feeling to the room. The alcove shower/cast iron tub combo includes a niche for shampoo. The shower walls have a white textured tile in a subway pattern with a light gray grout and an accent trim of multi-gray penny round mosaic tile which complements the gray and white color scheme.
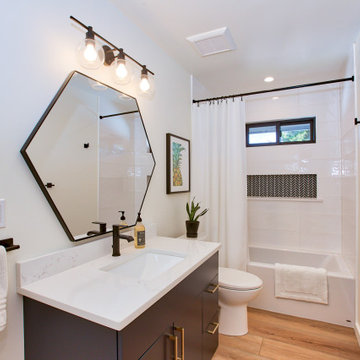
Inredning av ett 60 tals litet vit vitt badrum för barn, med släta luckor, blå skåp, ett badkar i en alkov, en dusch i en alkov, en toalettstol med separat cisternkåpa, vit kakel, porslinskakel, vita väggar, vinylgolv, ett undermonterad handfat, bänkskiva i kvarts, brunt golv och dusch med duschdraperi
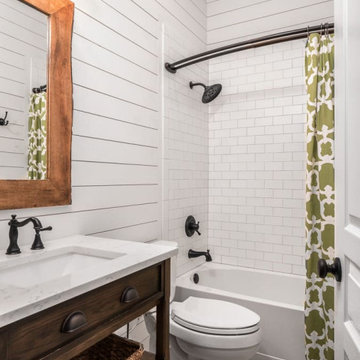
All White Bathroom with White Shower Tile and Single Drop-In Sink. Modern Farmhouse Vanity and Mirror.
Exempel på ett litet lantligt vit vitt badrum med dusch, med vita skåp, ett platsbyggt badkar, en dusch/badkar-kombination, en toalettstol med hel cisternkåpa, vit kakel, vita väggar, vinylgolv, ett nedsänkt handfat, marmorbänkskiva, grått golv och dusch med duschdraperi
Exempel på ett litet lantligt vit vitt badrum med dusch, med vita skåp, ett platsbyggt badkar, en dusch/badkar-kombination, en toalettstol med hel cisternkåpa, vit kakel, vita väggar, vinylgolv, ett nedsänkt handfat, marmorbänkskiva, grått golv och dusch med duschdraperi

A small dated bathroom becomes accessible and beautiful. the tub was removed and a Bestbath shower put in it's place. A single bowl smaller vanity replace the old double vanity giving the space more room. The curbless shower meets a vinyl plank floor.
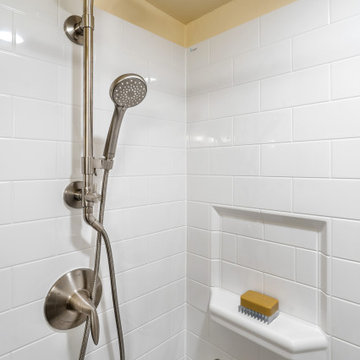
A small dated bathroom becomes accessible and beautiful. the tub was removed and a Bestbath shower put in it's place. A single bowl smaller vanity replace the old double vanity giving the space more room. A Kohler Hydrorail was used for added convenience.

Kids bathroom update. Kept existing vanity. Used large porcelain tile for new countertop to reduce grout lines. New sink. Grey subway tile shower and new fixtures. Luxury vinyl tile flooring.
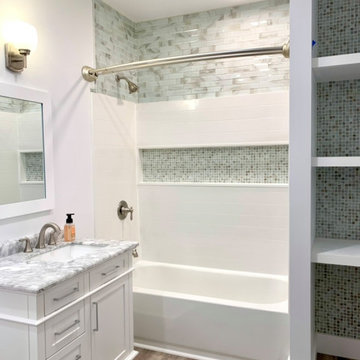
basement bathroom with shower kit and glass tile.
Foto på ett mellanstort funkis badrum för barn, med vita skåp, ett badkar i en alkov, en dusch i en alkov, en toalettstol med separat cisternkåpa, grön kakel, glaskakel, vita väggar, vinylgolv, ett undermonterad handfat, marmorbänkskiva, brunt golv och dusch med duschdraperi
Foto på ett mellanstort funkis badrum för barn, med vita skåp, ett badkar i en alkov, en dusch i en alkov, en toalettstol med separat cisternkåpa, grön kakel, glaskakel, vita väggar, vinylgolv, ett undermonterad handfat, marmorbänkskiva, brunt golv och dusch med duschdraperi
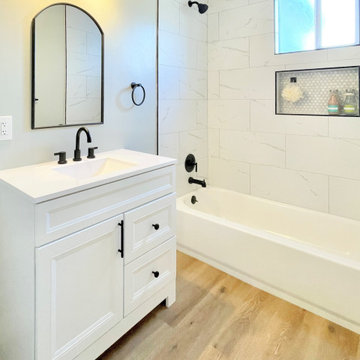
Idéer för ett litet modernt vit badrum, med skåp i shakerstil, vita skåp, ett badkar i en alkov, en dusch i en alkov, en toalettstol med separat cisternkåpa, vit kakel, porslinskakel, gröna väggar, vinylgolv, ett integrerad handfat, bänkskiva i kvarts, beiget golv och dusch med duschdraperi
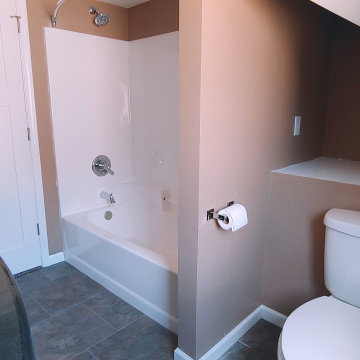
Open space over the stairway created the opportunity for a shelf behind the toilet
Idéer för att renovera ett litet lantligt svart svart badrum, med skåp i mörkt trä, en dusch/badkar-kombination, en toalettstol med hel cisternkåpa, beige väggar, vinylgolv, ett undermonterad handfat, granitbänkskiva, brunt golv och dusch med duschdraperi
Idéer för att renovera ett litet lantligt svart svart badrum, med skåp i mörkt trä, en dusch/badkar-kombination, en toalettstol med hel cisternkåpa, beige väggar, vinylgolv, ett undermonterad handfat, granitbänkskiva, brunt golv och dusch med duschdraperi
1 312 foton på badrum, med vinylgolv och dusch med duschdraperi
1
