1 136 foton på badrum, med en jacuzzi och dusch med gångjärnsdörr
Sortera efter:
Budget
Sortera efter:Populärt i dag
1 - 20 av 1 136 foton

Idéer för stora vintage en-suite badrum, med luckor med upphöjd panel, beige skåp, en jacuzzi, en hörndusch, en toalettstol med separat cisternkåpa, beige kakel, travertinkakel, beige väggar, travertin golv, ett undermonterad handfat, granitbänkskiva, beiget golv och dusch med gångjärnsdörr

Martin King Photography
Exempel på ett mellanstort klassiskt en-suite badrum, med ett undermonterad handfat, skåp i shakerstil, vita skåp, marmorbänkskiva, en kantlös dusch, grå kakel, mosaik, grå väggar, marmorgolv, en jacuzzi, vitt golv och dusch med gångjärnsdörr
Exempel på ett mellanstort klassiskt en-suite badrum, med ett undermonterad handfat, skåp i shakerstil, vita skåp, marmorbänkskiva, en kantlös dusch, grå kakel, mosaik, grå väggar, marmorgolv, en jacuzzi, vitt golv och dusch med gångjärnsdörr

Based in New York, with over 50 years in the industry our business is built on a foundation of steadfast commitment to client satisfaction.
Idéer för ett mellanstort klassiskt en-suite badrum, med luckor med glaspanel, vita skåp, en jacuzzi, en öppen dusch, en toalettstol med separat cisternkåpa, vit kakel, mosaik, vita väggar, klinkergolv i porslin, ett undermonterad handfat, kaklad bänkskiva, vitt golv och dusch med gångjärnsdörr
Idéer för ett mellanstort klassiskt en-suite badrum, med luckor med glaspanel, vita skåp, en jacuzzi, en öppen dusch, en toalettstol med separat cisternkåpa, vit kakel, mosaik, vita väggar, klinkergolv i porslin, ett undermonterad handfat, kaklad bänkskiva, vitt golv och dusch med gångjärnsdörr
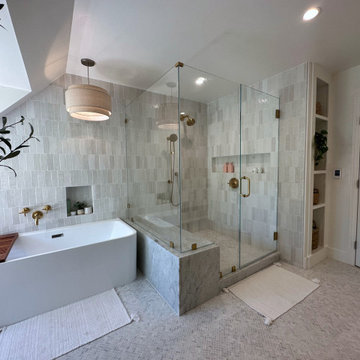
Adding a bathroom and closet to create a master suite.
Bild på ett stort funkis en-suite badrum, med en jacuzzi, en dusch i en alkov, beige kakel, keramikplattor, beige väggar, mosaikgolv, beiget golv och dusch med gångjärnsdörr
Bild på ett stort funkis en-suite badrum, med en jacuzzi, en dusch i en alkov, beige kakel, keramikplattor, beige väggar, mosaikgolv, beiget golv och dusch med gångjärnsdörr

This house accommodates comfort spaces for multi-generation families with multiple master suites to provide each family with a private space that they can enjoy with each unique design style. The different design styles flow harmoniously throughout the two-story house and unite in the expansive living room that opens up to a spacious rear patio for the families to spend their family time together. This traditional house design exudes elegance with pleasing state-of-the-art features.
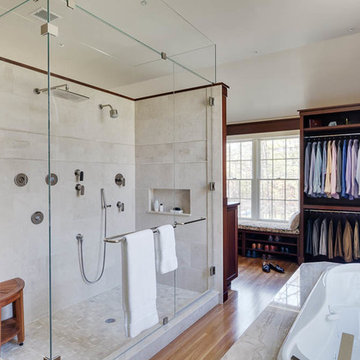
Inredning av ett modernt stort badrum, med en jacuzzi, en dusch i en alkov, mellanmörkt trägolv, släta luckor, beige kakel, vit kakel, beige väggar och dusch med gångjärnsdörr

Superbe salle de bain parentale, dans ce qui était auparavant la cuisine !
Une très grande douche à l'italienne, toute carrelée d'un beau camaïeu de mosaïques aux tons bleu/vert/gris.
Un sol très original et totalement aléatoire bicolore, en carreaux hexagonaux bleus et gris.
Une baignoire droite avec fonctions bouillonnants et jets de massage.
Le tout entouré de carreaux blancs classiques.
Un beau meuble avec double vasque pour le chanceux couple !
https://www.nevainteriordesign.com/
Lien Magazine
Jean Perzel : http://www.perzel.fr/projet-bosquet-neva/

Royal white bathroom renovation in desired Ceder Hill.
White bath tub with luxurious wall mount faucet, marble carpet tiles, white custom made vanities with stainless steel faucets, free standing double shower with marble wall tiles.

Linear fireplaces are fast becoming the design standard. The 60" double sided linear fireplace gives the best of both worlds: heat and views in both the master bathroom and bedroom. The 2 person Jacuzzi jetted tub is 60"x72" allowing ample soaking space to melt away. The homeowners added the optional Wenge wood top. The dark Emperor marble tiles, on the tub deck, continue into the shower surround. The mosaic accent tile is featured behind the sconces (on the cabinet wall) and in the shower as well for a cohesive blend of materials.

Modern design by Alberto Juarez and Darin Radac of Novum Architecture in Los Angeles.
Bild på ett stort funkis en-suite badrum, med öppna hyllor, svarta skåp, en jacuzzi, en dusch i en alkov, grå väggar, ett avlångt handfat, bänkskiva i akrylsten, grå kakel, porslinskakel, klinkergolv i porslin, vitt golv och dusch med gångjärnsdörr
Bild på ett stort funkis en-suite badrum, med öppna hyllor, svarta skåp, en jacuzzi, en dusch i en alkov, grå väggar, ett avlångt handfat, bänkskiva i akrylsten, grå kakel, porslinskakel, klinkergolv i porslin, vitt golv och dusch med gångjärnsdörr
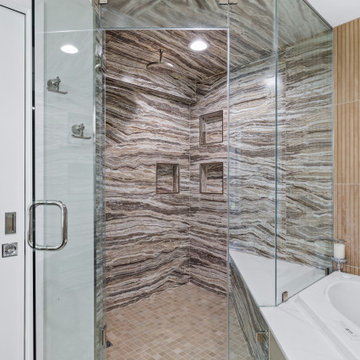
Modern inredning av ett vit vitt en-suite badrum, med vita skåp, en jacuzzi, en hörndusch, brun kakel, keramikplattor, vita väggar, klinkergolv i keramik, ett integrerad handfat, bänkskiva i kvarts, beiget golv och dusch med gångjärnsdörr
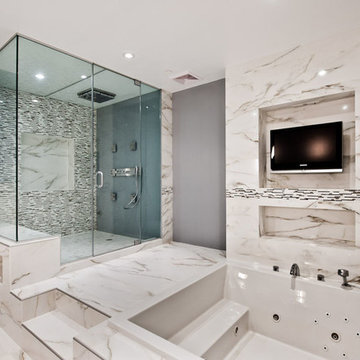
Bild på ett mycket stort funkis en-suite badrum, med en jacuzzi, en hörndusch, flerfärgad kakel, marmorkakel, grå väggar, marmorgolv, grått golv och dusch med gångjärnsdörr
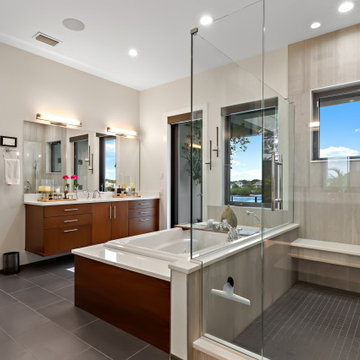
Idéer för mellanstora funkis vitt en-suite badrum, med släta luckor, skåp i mörkt trä, en jacuzzi, en hörndusch, grå kakel, stenkakel, beige väggar, klinkergolv i porslin, ett undermonterad handfat, bänkskiva i kvarts, grått golv och dusch med gångjärnsdörr

This Luxury Bathroom is every home-owners dream. We created this masterpiece with the help of one of our top designers to make sure ever inches the bathroom would be perfect. We are extremely happy this project turned out from the walk-in shower/steam room to the massive Vanity. Everything about this bathroom is made for luxury!
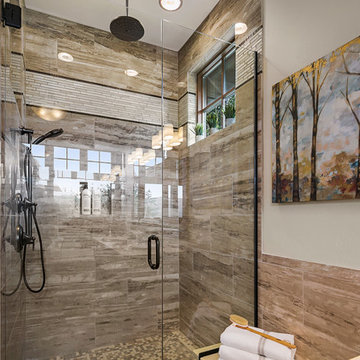
Inspiration för ett rustikt en-suite badrum, med luckor med infälld panel, skåp i mörkt trä, en jacuzzi, beige kakel, vita väggar, klinkergolv i porslin, ett undermonterad handfat, bänkskiva i kvartsit, brunt golv och dusch med gångjärnsdörr
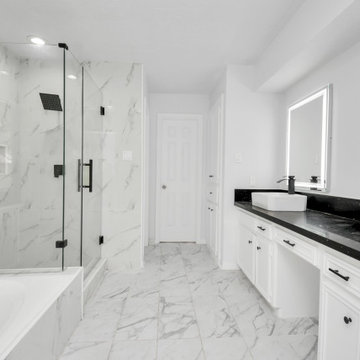
Inspiration för mellanstora moderna svart en-suite badrum, med luckor med profilerade fronter, vita skåp, en jacuzzi, en hörndusch, grå kakel, porslinskakel, grå väggar, klinkergolv i porslin, ett fristående handfat, bänkskiva i kvarts, flerfärgat golv och dusch med gångjärnsdörr
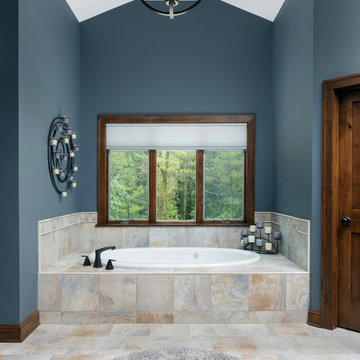
This master bath has a deck style drop in oval soaking tub with tile surround and floor. Seagull oil rubbed bronze light fixture and stained millwork and cabinetry. (Ryan Hainey)
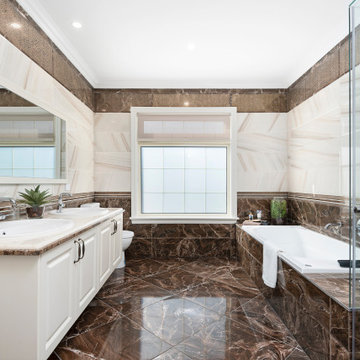
Large bathroom (Ensuite) with two tone Ceramic tiles, golden inlay borders, floor to ceiling.
Featuring a double vanity with two tone marble and decorative molding edge, Spa bath Frameless Shower and french window

Lovely work that we did with a touch of light colors and with some requirements requested by our client.
Inredning av ett modernt mellanstort vit vitt en-suite badrum, med öppna hyllor, vita skåp, en jacuzzi, en hörndusch, en toalettstol med hel cisternkåpa, vit kakel, keramikplattor, vita väggar, klinkergolv i keramik, ett fristående handfat, kaklad bänkskiva, vitt golv och dusch med gångjärnsdörr
Inredning av ett modernt mellanstort vit vitt en-suite badrum, med öppna hyllor, vita skåp, en jacuzzi, en hörndusch, en toalettstol med hel cisternkåpa, vit kakel, keramikplattor, vita väggar, klinkergolv i keramik, ett fristående handfat, kaklad bänkskiva, vitt golv och dusch med gångjärnsdörr

The Inverness Bathroom remodel had these goals: to complete the work while allowing the owner to continue to use their workshop below the project's construction, to provide a high-end quality product that was low-maintenance to the owners, to allow for future accessibility, more natural light and to better meet the daily needs of both the husband's and wife's lifestyles.
The first challenge was providing the required structural support to continue to clear span the two cargarage below which housed a workshop. The sheetrock removal, framing and sheetrock repairs and painting were completed first so the owner could continue to use his workshop, as requested. The HVAC supply line was originally an 8" duct that barely fit in the roof triangle between the ridge pole and ceiling. In order to provide the required air flow to additional supply vents in ceiling, a triangular duct was fabricated allowing us to use every square inch of available space. Since every exterior wall in the space adjoined a sloped ceiling, we installed ventilation baffles between each rafter and installed spray foam insulation.This project more than doubled the square footage of usable space. The new area houses a spaciousshower, large bathtub and dressing area. The addition of a window provides natural light. Instead of a small double vanity, they now have a his-and-hers vanity area. We wanted to provide a practical and comfortable space for the wife to get ready for her day and were able to incorporate a sit down make up station for her. The honed white marble looking tile is not only low maintenance but creates a clean bright spa appearance. The custom color vanities and built in linen press provide the perfect contrast of boldness to create the WOW factor. The sloped ceilings allowed us to maximize the amount of usable space plus provided the opportunity for the built in linen press with drawers at the bottom for additional storage. We were also able to combine two closets and add built in shelves for her. This created a dream space for our client that craved organization and functionality. A separate closet on opposite side of entrance provided suitable and comfortable closet space for him. In the end, these clients now have a large, bright and inviting master bath that will allow for complete accessibility in the future.
1 136 foton på badrum, med en jacuzzi och dusch med gångjärnsdörr
1
