737 foton på badrum, med rosa väggar och dusch med gångjärnsdörr
Sortera efter:
Budget
Sortera efter:Populärt i dag
1 - 20 av 737 foton

The Holloway blends the recent revival of mid-century aesthetics with the timelessness of a country farmhouse. Each façade features playfully arranged windows tucked under steeply pitched gables. Natural wood lapped siding emphasizes this homes more modern elements, while classic white board & batten covers the core of this house. A rustic stone water table wraps around the base and contours down into the rear view-out terrace.
Inside, a wide hallway connects the foyer to the den and living spaces through smooth case-less openings. Featuring a grey stone fireplace, tall windows, and vaulted wood ceiling, the living room bridges between the kitchen and den. The kitchen picks up some mid-century through the use of flat-faced upper and lower cabinets with chrome pulls. Richly toned wood chairs and table cap off the dining room, which is surrounded by windows on three sides. The grand staircase, to the left, is viewable from the outside through a set of giant casement windows on the upper landing. A spacious master suite is situated off of this upper landing. Featuring separate closets, a tiled bath with tub and shower, this suite has a perfect view out to the rear yard through the bedroom's rear windows. All the way upstairs, and to the right of the staircase, is four separate bedrooms. Downstairs, under the master suite, is a gymnasium. This gymnasium is connected to the outdoors through an overhead door and is perfect for athletic activities or storing a boat during cold months. The lower level also features a living room with a view out windows and a private guest suite.
Architect: Visbeen Architects
Photographer: Ashley Avila Photography
Builder: AVB Inc.

This project was a complete gut remodel of the owner's childhood home. They demolished it and rebuilt it as a brand-new two-story home to house both her retired parents in an attached ADU in-law unit, as well as her own family of six. Though there is a fire door separating the ADU from the main house, it is often left open to create a truly multi-generational home. For the design of the home, the owner's one request was to create something timeless, and we aimed to honor that.

Free ebook, Creating the Ideal Kitchen. DOWNLOAD NOW
Designed by: Susan Klimala, CKD, CBD
Photography by: LOMA Studios
For more information on kitchen and bath design ideas go to: www.kitchenstudio-ge.com

The main space features a soaking tub and vanity, while the sauna, shower and toilet rooms are arranged along one side of the room.
Gus Cantavero Photography

Foto på ett vintage badrum, med en dusch i en alkov, rosa väggar, mörkt trägolv, ett konsol handfat, brunt golv och dusch med gångjärnsdörr

Michael Hunter Photography
This little guest bathroom is a favorite amongst our social following with its vertically laid glass subway tile and blush pink walls. The navy and pinks complement each other well and the brass pulls stand out on the free-standing vanity. The gold leaf oval mirror is a show-stopper.
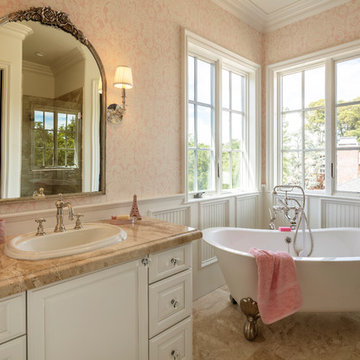
Elegant French bathroom with freestanding tub and wainscoting.
Bild på ett mellanstort vintage beige beige badrum med dusch, med skåp i shakerstil, vita skåp, ett fristående badkar, en dusch i en alkov, rosa väggar, marmorgolv, ett nedsänkt handfat, granitbänkskiva, beiget golv och dusch med gångjärnsdörr
Bild på ett mellanstort vintage beige beige badrum med dusch, med skåp i shakerstil, vita skåp, ett fristående badkar, en dusch i en alkov, rosa väggar, marmorgolv, ett nedsänkt handfat, granitbänkskiva, beiget golv och dusch med gångjärnsdörr

Foto på ett stort vintage vit en-suite badrum, med vita skåp, ett undermonterat badkar, en dusch i en alkov, vit kakel, stenkakel, rosa väggar, klinkergolv i keramik, marmorbänkskiva, luckor med infälld panel, en bidé, dusch med gångjärnsdörr, ett undermonterad handfat och vitt golv

Bathroom with white vanity and pink/shiplap walls.
Photographer: Rob Karosis
Idéer för att renovera ett stort lantligt svart svart badrum, med släta luckor, vita skåp, ett fristående badkar, en toalettstol med separat cisternkåpa, tunnelbanekakel, skiffergolv, ett undermonterad handfat, grått golv, en hörndusch, vit kakel, rosa väggar och dusch med gångjärnsdörr
Idéer för att renovera ett stort lantligt svart svart badrum, med släta luckor, vita skåp, ett fristående badkar, en toalettstol med separat cisternkåpa, tunnelbanekakel, skiffergolv, ett undermonterad handfat, grått golv, en hörndusch, vit kakel, rosa väggar och dusch med gångjärnsdörr

Classic and calm guest bath with pale pink chevron tiling and marble floors.
Inspiration för stora eklektiska rosa badrum för barn, med ett platsbyggt badkar, en dusch i en alkov, en toalettstol med hel cisternkåpa, rosa kakel, keramikplattor, rosa väggar, marmorgolv, ett avlångt handfat, kaklad bänkskiva, grått golv och dusch med gångjärnsdörr
Inspiration för stora eklektiska rosa badrum för barn, med ett platsbyggt badkar, en dusch i en alkov, en toalettstol med hel cisternkåpa, rosa kakel, keramikplattor, rosa väggar, marmorgolv, ett avlångt handfat, kaklad bänkskiva, grått golv och dusch med gångjärnsdörr

luxurious details add warmth to the graphic space.
Foto på ett litet 60 tals vit badrum för barn, med släta luckor, skåp i ljust trä, ett badkar i en alkov, en dusch/badkar-kombination, en toalettstol med hel cisternkåpa, svart och vit kakel, cementkakel, rosa väggar, klinkergolv i keramik, ett integrerad handfat, bänkskiva i kvarts, svart golv och dusch med gångjärnsdörr
Foto på ett litet 60 tals vit badrum för barn, med släta luckor, skåp i ljust trä, ett badkar i en alkov, en dusch/badkar-kombination, en toalettstol med hel cisternkåpa, svart och vit kakel, cementkakel, rosa väggar, klinkergolv i keramik, ett integrerad handfat, bänkskiva i kvarts, svart golv och dusch med gångjärnsdörr
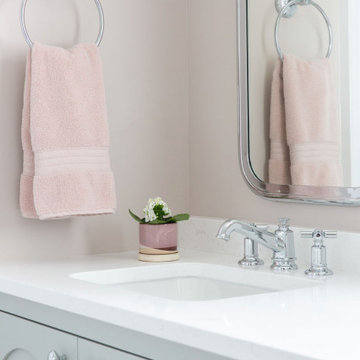
Inspiration för ett mellanstort vintage vit vitt badrum för barn, med luckor med infälld panel, grå skåp, ett badkar i en alkov, en dusch/badkar-kombination, en toalettstol med separat cisternkåpa, vit kakel, keramikplattor, rosa väggar, marmorgolv, ett undermonterad handfat, bänkskiva i kvarts, flerfärgat golv och dusch med gångjärnsdörr

A grade II listed Georgian property in Pembrokeshire with a contemporary and colourful interior.
Inspiration för ett mellanstort funkis en-suite badrum, med flerfärgad kakel, keramikplattor, rosa väggar, klinkergolv i porslin, ett väggmonterat handfat, flerfärgat golv och dusch med gångjärnsdörr
Inspiration för ett mellanstort funkis en-suite badrum, med flerfärgad kakel, keramikplattor, rosa väggar, klinkergolv i porslin, ett väggmonterat handfat, flerfärgat golv och dusch med gångjärnsdörr

Love the unique round mirrors mixed with rectangle sinks!
Idéer för att renovera ett litet vintage vit vitt en-suite badrum, med skåp i shakerstil, vita skåp, en dusch i en alkov, en toalettstol med separat cisternkåpa, vit kakel, tunnelbanekakel, rosa väggar, ett undermonterad handfat, bänkskiva i kvarts, beiget golv och dusch med gångjärnsdörr
Idéer för att renovera ett litet vintage vit vitt en-suite badrum, med skåp i shakerstil, vita skåp, en dusch i en alkov, en toalettstol med separat cisternkåpa, vit kakel, tunnelbanekakel, rosa väggar, ett undermonterad handfat, bänkskiva i kvarts, beiget golv och dusch med gångjärnsdörr

Designer: Terri Sears
Photography: Melissa Mills
Exempel på ett mellanstort klassiskt flerfärgad flerfärgat en-suite badrum, med ett undermonterad handfat, skåp i shakerstil, skåp i mörkt trä, granitbänkskiva, ett fristående badkar, en toalettstol med separat cisternkåpa, vit kakel, tunnelbanekakel, rosa väggar, klinkergolv i porslin, en dusch i en alkov, brunt golv och dusch med gångjärnsdörr
Exempel på ett mellanstort klassiskt flerfärgad flerfärgat en-suite badrum, med ett undermonterad handfat, skåp i shakerstil, skåp i mörkt trä, granitbänkskiva, ett fristående badkar, en toalettstol med separat cisternkåpa, vit kakel, tunnelbanekakel, rosa väggar, klinkergolv i porslin, en dusch i en alkov, brunt golv och dusch med gångjärnsdörr
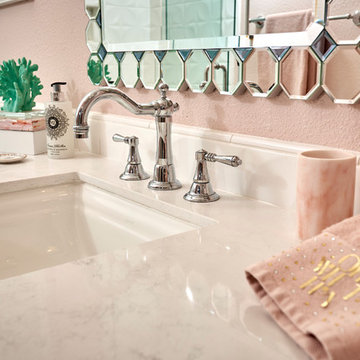
Soft gray and pink with coastal style elements. Wood tile floor and white and gray shower. We expanded the bathroom footprint to add a makeup vanity area.

Floor to ceiling bold marble tiles 24x24 in size.
We created an area rug effect with tile under the tub and shower that seamlessly meets the concrete porcelein floor tile, also 24x24 in size.
We love this freestanding tub and hidden horizontal shower niche.
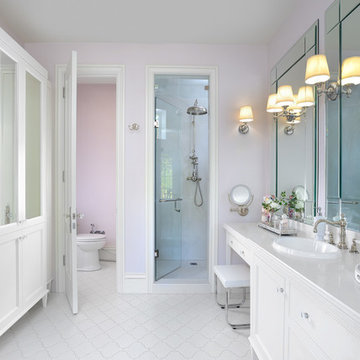
Inspiration för stora klassiska en-suite badrum, med vita skåp, rosa väggar, ett nedsänkt handfat, vitt golv, skåp i shakerstil, ett fristående badkar, en toalettstol med hel cisternkåpa, bänkskiva i kvartsit, en dusch i en alkov och dusch med gångjärnsdörr
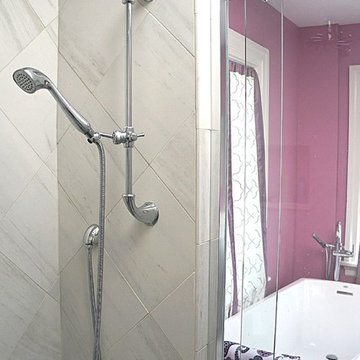
This stately Haverford home was a great investment for the clients — who call themselves serial longterm flippers. After purchase, they renovated the kitchen to better accommodate entertaining and cooking holiday feasts for large family gatherings.
They took an awkward open master bath and remade it into his-and-hers baths, joined by a shower between the two. Enclosing the bathroom areas created a large dressing area with copious closets between the master bedroom and the reconfigured bath.
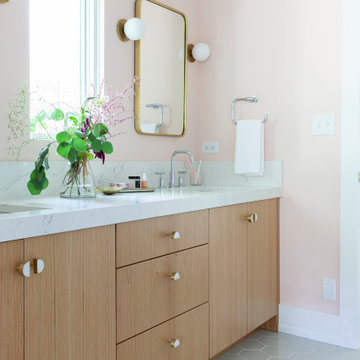
Free ebook, Creating the Ideal Kitchen. DOWNLOAD NOW
Designed by: Susan Klimala, CKD, CBD
Photography by: LOMA Studios
For more information on kitchen and bath design ideas go to: www.kitchenstudio-ge.com
737 foton på badrum, med rosa väggar och dusch med gångjärnsdörr
1
