209 foton på badrum, med kalkstensgolv och dusch med skjutdörr
Sortera efter:
Budget
Sortera efter:Populärt i dag
1 - 20 av 209 foton
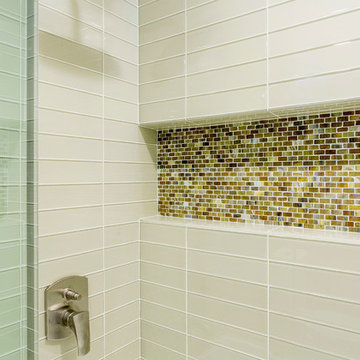
Burlwood cabinets compliment 2" x 12" neutral toned glass tiles.
Inspiration för mellanstora moderna en-suite badrum, med släta luckor, skåp i mellenmörkt trä, ett platsbyggt badkar, beige kakel, glaskakel, kalkstensgolv, ett fristående handfat, bänkskiva i kvarts, beiget golv, beige väggar och dusch med skjutdörr
Inspiration för mellanstora moderna en-suite badrum, med släta luckor, skåp i mellenmörkt trä, ett platsbyggt badkar, beige kakel, glaskakel, kalkstensgolv, ett fristående handfat, bänkskiva i kvarts, beiget golv, beige väggar och dusch med skjutdörr
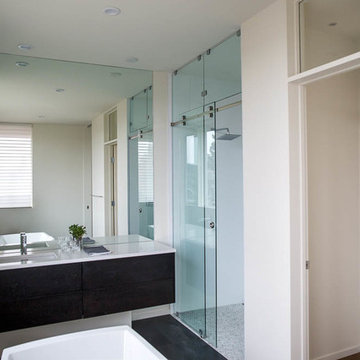
A modern ensuite design located in Briar Hill, Calgary, AB. Interior Design by Calgary Interior Design Firm, Natalie Fuglestveit Interior Design. Photography by Lindsay Nichols Photography.
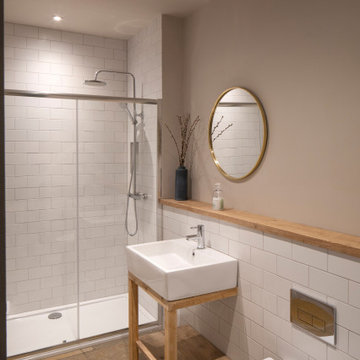
Idéer för att renovera ett litet lantligt brun brunt en-suite badrum, med vit kakel, keramikplattor, träbänkskiva, en öppen dusch, en vägghängd toalettstol, grå väggar, kalkstensgolv, ett konsol handfat, beiget golv och dusch med skjutdörr
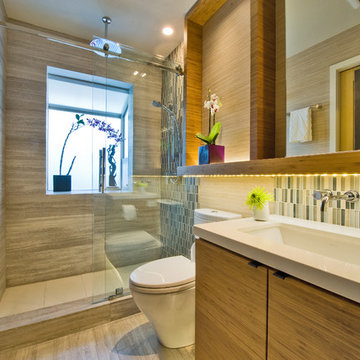
{Photo Credit: Augie Salbosa}
Inspiration för små moderna badrum med dusch, med en öppen dusch, ett undermonterad handfat, släta luckor, bänkskiva i kvarts, en toalettstol med hel cisternkåpa, blå kakel, mosaik, kalkstensgolv, beige väggar, beiget golv, dusch med skjutdörr och skåp i mellenmörkt trä
Inspiration för små moderna badrum med dusch, med en öppen dusch, ett undermonterad handfat, släta luckor, bänkskiva i kvarts, en toalettstol med hel cisternkåpa, blå kakel, mosaik, kalkstensgolv, beige väggar, beiget golv, dusch med skjutdörr och skåp i mellenmörkt trä
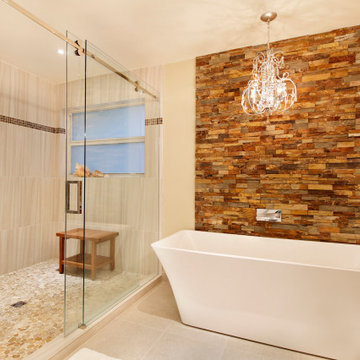
Idéer för ett stort klassiskt vit en-suite badrum, med släta luckor, skåp i mellenmörkt trä, ett fristående badkar, en dusch i en alkov, stenkakel, ett fristående handfat, bänkskiva i kvarts, dusch med skjutdörr, beige väggar, beiget golv, en toalettstol med hel cisternkåpa, beige kakel och kalkstensgolv

Idéer för ett stort modernt en-suite badrum, med släta luckor, en kantlös dusch, ett integrerad handfat, skåp i mellenmörkt trä, en toalettstol med separat cisternkåpa, vit kakel, stickkakel, vita väggar, ett badkar i en alkov, kalkstensgolv, beiget golv och dusch med skjutdörr
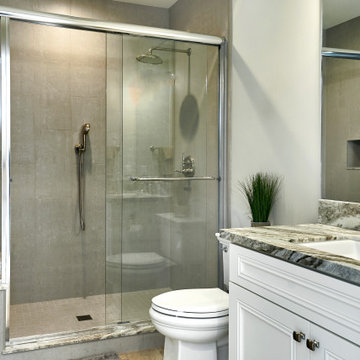
Idéer för att renovera ett litet vintage flerfärgad flerfärgat badrum, med vita skåp, en dusch i en alkov, en toalettstol med separat cisternkåpa, grå kakel, keramikplattor, grå väggar, kalkstensgolv, ett undermonterad handfat, brunt golv, dusch med skjutdörr och luckor med profilerade fronter
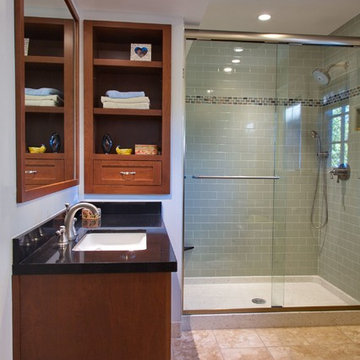
Master Bath with terrazzo shower pan and tiled walls. Photo by Sunny Grewal
Inspiration för ett mellanstort funkis svart svart badrum med dusch, med skåp i shakerstil, skåp i mellenmörkt trä, en dusch i en alkov, grön kakel, tunnelbanekakel, vita väggar, kalkstensgolv, ett undermonterad handfat, bänkskiva i kvarts, beiget golv och dusch med skjutdörr
Inspiration för ett mellanstort funkis svart svart badrum med dusch, med skåp i shakerstil, skåp i mellenmörkt trä, en dusch i en alkov, grön kakel, tunnelbanekakel, vita väggar, kalkstensgolv, ett undermonterad handfat, bänkskiva i kvarts, beiget golv och dusch med skjutdörr

The marble tile shower has a barn-style sliding shower door. Even small spaces need a well designed lighting plan; the bath’s skylight provides natural lighting, while the floating light shelf with small puck lights and a hidden strip light at the rear provide additional lighting.

Urban Oak Photography
Inspiration för mellanstora klassiska vitt en-suite badrum, med vit kakel, kalkstensgolv, bänkskiva i kvartsit, skåp i mörkt trä, en dusch i en alkov, en toalettstol med separat cisternkåpa, vita väggar, beiget golv, dusch med skjutdörr och släta luckor
Inspiration för mellanstora klassiska vitt en-suite badrum, med vit kakel, kalkstensgolv, bänkskiva i kvartsit, skåp i mörkt trä, en dusch i en alkov, en toalettstol med separat cisternkåpa, vita väggar, beiget golv, dusch med skjutdörr och släta luckor

A Principal Bathroom project focusing on combining rustic and contemporary features for a timeless effect. With strong inspiration from Moroccan materials and textures, this grand bathroom brings a hint of north Africa with a modern twist.

The Twin Peaks Passive House + ADU was designed and built to remain resilient in the face of natural disasters. Fortunately, the same great building strategies and design that provide resilience also provide a home that is incredibly comfortable and healthy while also visually stunning.
This home’s journey began with a desire to design and build a house that meets the rigorous standards of Passive House. Before beginning the design/ construction process, the homeowners had already spent countless hours researching ways to minimize their global climate change footprint. As with any Passive House, a large portion of this research was focused on building envelope design and construction. The wall assembly is combination of six inch Structurally Insulated Panels (SIPs) and 2x6 stick frame construction filled with blown in insulation. The roof assembly is a combination of twelve inch SIPs and 2x12 stick frame construction filled with batt insulation. The pairing of SIPs and traditional stick framing allowed for easy air sealing details and a continuous thermal break between the panels and the wall framing.
Beyond the building envelope, a number of other high performance strategies were used in constructing this home and ADU such as: battery storage of solar energy, ground source heat pump technology, Heat Recovery Ventilation, LED lighting, and heat pump water heating technology.
In addition to the time and energy spent on reaching Passivhaus Standards, thoughtful design and carefully chosen interior finishes coalesce at the Twin Peaks Passive House + ADU into stunning interiors with modern farmhouse appeal. The result is a graceful combination of innovation, durability, and aesthetics that will last for a century to come.
Despite the requirements of adhering to some of the most rigorous environmental standards in construction today, the homeowners chose to certify both their main home and their ADU to Passive House Standards. From a meticulously designed building envelope that tested at 0.62 ACH50, to the extensive solar array/ battery bank combination that allows designated circuits to function, uninterrupted for at least 48 hours, the Twin Peaks Passive House has a long list of high performance features that contributed to the completion of this arduous certification process. The ADU was also designed and built with these high standards in mind. Both homes have the same wall and roof assembly ,an HRV, and a Passive House Certified window and doors package. While the main home includes a ground source heat pump that warms both the radiant floors and domestic hot water tank, the more compact ADU is heated with a mini-split ductless heat pump. The end result is a home and ADU built to last, both of which are a testament to owners’ commitment to lessen their impact on the environment.
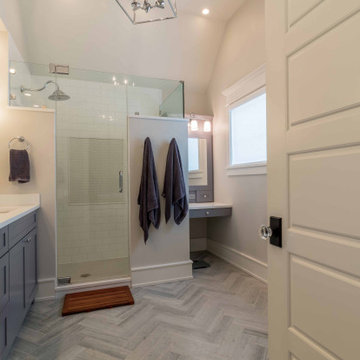
Inredning av ett lantligt stort vit vitt en-suite badrum, med skåp i shakerstil, blå skåp, en dusch i en alkov, en toalettstol med hel cisternkåpa, vit kakel, kakelplattor, kalkstensgolv, ett integrerad handfat, bänkskiva i akrylsten, blått golv, dusch med skjutdörr och vita väggar
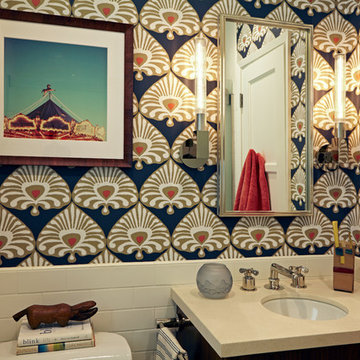
Eklektisk inredning av ett litet badrum, med släta luckor, skåp i mellenmörkt trä, ett badkar i en alkov, en dusch/badkar-kombination, en toalettstol med separat cisternkåpa, vit kakel, tunnelbanekakel, flerfärgade väggar, ett undermonterad handfat, bänkskiva i kalksten, dusch med skjutdörr, kalkstensgolv och beiget golv

small bathroom with a small shower seat white tile all around the shower and bathroom floor grey wall white and white sink
Idéer för små vintage vitt badrum med dusch, med luckor med glaspanel, vita skåp, ett platsbyggt badkar, en dusch i en alkov, vit kakel, glasskiva, kaklad bänkskiva, en toalettstol med hel cisternkåpa, grå väggar, kalkstensgolv, ett undermonterad handfat, vitt golv och dusch med skjutdörr
Idéer för små vintage vitt badrum med dusch, med luckor med glaspanel, vita skåp, ett platsbyggt badkar, en dusch i en alkov, vit kakel, glasskiva, kaklad bänkskiva, en toalettstol med hel cisternkåpa, grå väggar, kalkstensgolv, ett undermonterad handfat, vitt golv och dusch med skjutdörr
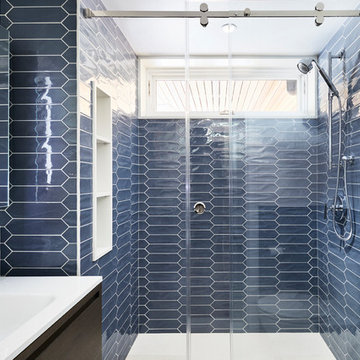
Dylan Chandler
Exempel på ett mellanstort modernt badrum för barn, med keramikplattor, blå väggar, kalkstensgolv, ett väggmonterat handfat, beiget golv och dusch med skjutdörr
Exempel på ett mellanstort modernt badrum för barn, med keramikplattor, blå väggar, kalkstensgolv, ett väggmonterat handfat, beiget golv och dusch med skjutdörr
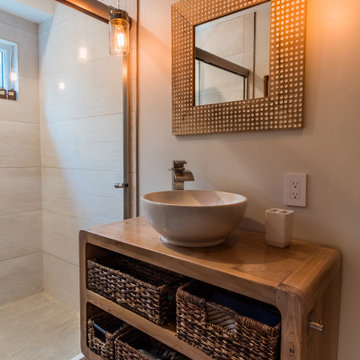
As with most properties in coastal San Diego this parcel of land was expensive and this client wanted to maximize their return on investment. We did this by filling every little corner of the allowable building area (width, depth, AND height).
We designed a new two-story home that includes three bedrooms, three bathrooms, one office/ bedroom, an open concept kitchen/ dining/ living area, and my favorite part, a huge outdoor covered deck.

Luxury en-suite with full size rain shower, pedestal freestanding bathtub. Wood, slate & limestone tiles creating an opulent environment. Wood theme is echoed in the feature wall fresco of Tropical Forests and verdant interior planting creating a sense of calm and peace. Subtle bathroom lighting, downlights and floor uplights cast light against the wall and floor for evening bathing.
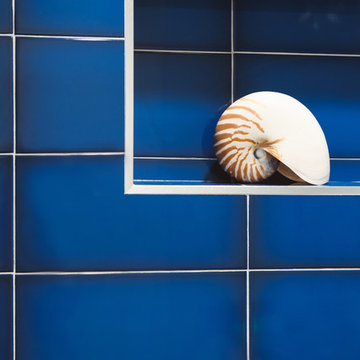
Large, blue subway tiles combined with a sleek silver Schulter to create a large niche. Perfect for all your shower essentials!
Photo by Melissa Au
Inspiration för små maritima vitt badrum med dusch, med en kantlös dusch, blå kakel, dusch med skjutdörr, en toalettstol med hel cisternkåpa, keramikplattor, kalkstensgolv, ett fristående handfat, beiget golv, möbel-liknande, skåp i mellenmörkt trä och marmorbänkskiva
Inspiration för små maritima vitt badrum med dusch, med en kantlös dusch, blå kakel, dusch med skjutdörr, en toalettstol med hel cisternkåpa, keramikplattor, kalkstensgolv, ett fristående handfat, beiget golv, möbel-liknande, skåp i mellenmörkt trä och marmorbänkskiva
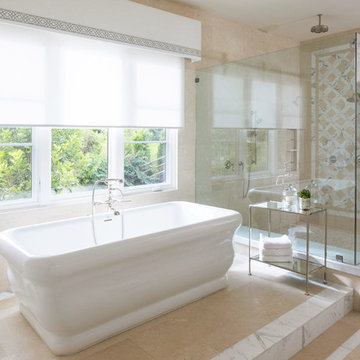
Bild på ett stort vintage en-suite badrum, med ett fristående badkar, en kantlös dusch, beige kakel, kakelplattor, kalkstensgolv, beiget golv och dusch med skjutdörr
209 foton på badrum, med kalkstensgolv och dusch med skjutdörr
1
