39 043 foton på badrum, med dusch med skjutdörr
Sortera efter:
Budget
Sortera efter:Populärt i dag
121 - 140 av 39 043 foton
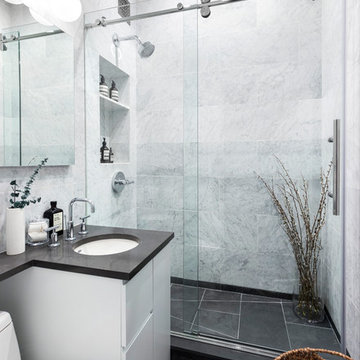
Idéer för små funkis badrum med dusch, med släta luckor, vita skåp, en dusch i en alkov, en toalettstol med hel cisternkåpa, vit kakel, ett undermonterad handfat, svart golv, dusch med skjutdörr och marmorkakel
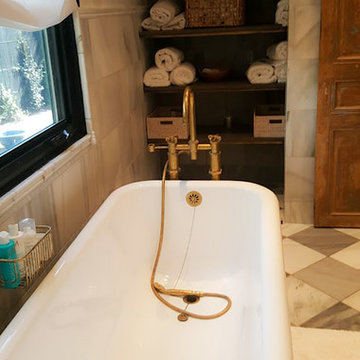
Art can completely transform any space and enhance it's natural Rustic beauty. Every element in this project was influenced by an artistic point of view. Attention to details brings a synergy to the overall project.
Complete remodel | lot: 4,060 Sq. Ft | Home 1100-1200 sqft.
Hedged and gated, charming authentic 1924 Spanish in the Melrose District. Private front and back yard, rooms open to yard through French doors. High covered ceilings, refinished hardwood floors, formal dining room, eat in kitchen, central ac, low maintenance drought tolerant landscaping, one car garage with new electric door, and driveway.

Modern kitchen design by Benning Design Construction. Photos by Matt Rosendahl at Premier Visuals.
Idéer för mellanstora maritima badrum, med skåp i shakerstil, blå skåp, en dusch/badkar-kombination, en toalettstol med hel cisternkåpa, grå kakel, vita väggar, beiget golv och dusch med skjutdörr
Idéer för mellanstora maritima badrum, med skåp i shakerstil, blå skåp, en dusch/badkar-kombination, en toalettstol med hel cisternkåpa, grå kakel, vita väggar, beiget golv och dusch med skjutdörr
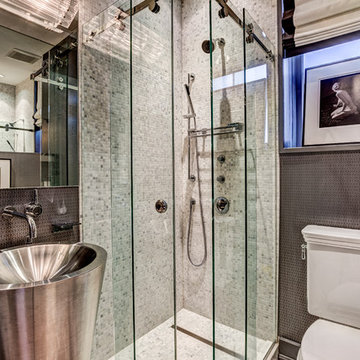
Inredning av ett modernt litet badrum med dusch, med en hörndusch, en toalettstol med hel cisternkåpa, grå kakel, grå väggar, cementgolv, beiget golv och dusch med skjutdörr
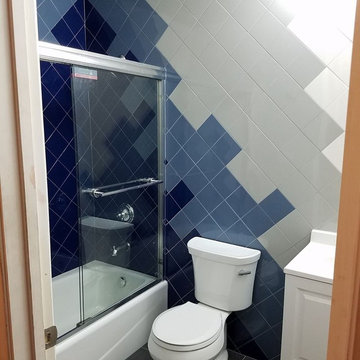
Idéer för ett mellanstort klassiskt badrum, med möbel-liknande, vita skåp, ett badkar i en alkov, en dusch i en alkov, en toalettstol med separat cisternkåpa, blå kakel, keramikplattor, grå väggar, klinkergolv i keramik, bänkskiva i kvarts, blått golv och dusch med skjutdörr
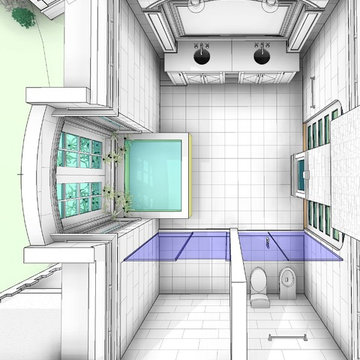
Master Bathroom Design for Westwood Estate
His/her double Jacuzzi inset into arched bay opposite see through fireplace into master sitting room
Master Shower with waterfall and full body shower sprays
separate toilet - bidet room w/ frosted glass
intersecting barrel vaulted ceiling, with cove lighting illuminating silver leafing.
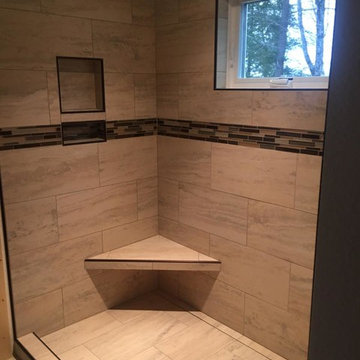
Foto på ett mellanstort funkis flerfärgad badrum med dusch, med skåp i shakerstil, skåp i mellenmörkt trä, en dusch i en alkov, vita väggar, klinkergolv i porslin, ett undermonterad handfat, granitbänkskiva, grått golv och dusch med skjutdörr
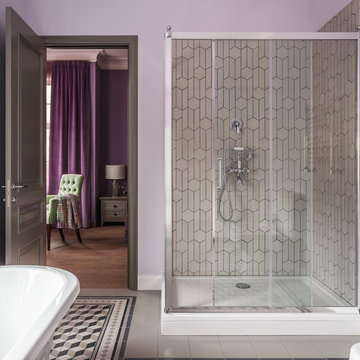
Bild på ett stort vintage en-suite badrum, med grå kakel, stenkakel, klinkergolv i keramik, flerfärgat golv, en hörndusch, lila väggar och dusch med skjutdörr

The homeowners had just purchased this home in El Segundo and they had remodeled the kitchen and one of the bathrooms on their own. However, they had more work to do. They felt that the rest of the project was too big and complex to tackle on their own and so they retained us to take over where they left off. The main focus of the project was to create a master suite and take advantage of the rather large backyard as an extension of their home. They were looking to create a more fluid indoor outdoor space.
When adding the new master suite leaving the ceilings vaulted along with French doors give the space a feeling of openness. The window seat was originally designed as an architectural feature for the exterior but turned out to be a benefit to the interior! They wanted a spa feel for their master bathroom utilizing organic finishes. Since the plan is that this will be their forever home a curbless shower was an important feature to them. The glass barn door on the shower makes the space feel larger and allows for the travertine shower tile to show through. Floating shelves and vanity allow the space to feel larger while the natural tones of the porcelain tile floor are calming. The his and hers vessel sinks make the space functional for two people to use it at once. The walk-in closet is open while the master bathroom has a white pocket door for privacy.
Since a new master suite was added to the home we converted the existing master bedroom into a family room. Adding French Doors to the family room opened up the floorplan to the outdoors while increasing the amount of natural light in this room. The closet that was previously in the bedroom was converted to built in cabinetry and floating shelves in the family room. The French doors in the master suite and family room now both open to the same deck space.
The homes new open floor plan called for a kitchen island to bring the kitchen and dining / great room together. The island is a 3” countertop vs the standard inch and a half. This design feature gives the island a chunky look. It was important that the island look like it was always a part of the kitchen. Lastly, we added a skylight in the corner of the kitchen as it felt dark once we closed off the side door that was there previously.
Repurposing rooms and opening the floor plan led to creating a laundry closet out of an old coat closet (and borrowing a small space from the new family room).
The floors become an integral part of tying together an open floor plan like this. The home still had original oak floors and the homeowners wanted to maintain that character. We laced in new planks and refinished it all to bring the project together.
To add curb appeal we removed the carport which was blocking a lot of natural light from the outside of the house. We also re-stuccoed the home and added exterior trim.
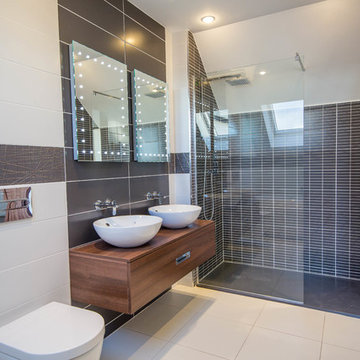
Portfolio - https://www.sigmahomes.ie/portfolio1/john-carroll-glounthaune/
Book A Consultation - https://www.sigmahomes.ie/get-a-quote/
Photo Credit - David Casey

Inspiration för ett mellanstort vintage en-suite badrum, med släta luckor, skåp i mörkt trä, en dusch i en alkov, en toalettstol med separat cisternkåpa, beige kakel, brun kakel, porslinskakel, beige väggar, travertin golv, ett undermonterad handfat, granitbänkskiva, beiget golv och dusch med skjutdörr
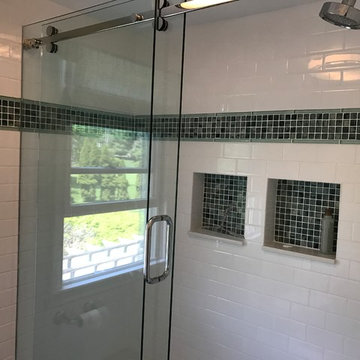
Exempel på ett mellanstort modernt badrum, med luckor med infälld panel, vita skåp, ett badkar i en alkov, en dusch/badkar-kombination, en toalettstol med separat cisternkåpa, blå kakel, grön kakel, mosaik, vita väggar, ljust trägolv, ett undermonterad handfat, bänkskiva i akrylsten, beiget golv och dusch med skjutdörr

This master bathroom renovation transforms a builder-grade standard into a personalized retreat for our lovely Stapleton clients. Recognizing a need for change, our clients called on us to help develop a space that would capture their aesthetic loves and foster relaxation. Our design focused on establishing an airy and grounded feel by pairing various shades of white, natural wood, and dynamic textures. We replaced the existing ceramic floor tile with wood-look porcelain tile for a warm and inviting look throughout the space. We then paired this with a reclaimed apothecary vanity from Restoration Hardware. This vanity is coupled with a bright Caesarstone countertop and warm bronze faucets from Delta to create a strikingly handsome balance. The vanity mirrors are custom-sized and trimmed with a coordinating bronze frame. Elegant wall sconces dance between the dark vanity mirrors and bright white full height mirrors flanking the bathtub. The tub itself is an oversized freestanding bathtub paired with a tall bronze tub filler. We've created a feature wall with Tile Bar's Billowy Clouds ceramic tile floor to ceiling behind the tub. The wave-like movement of the tiles offers a dramatic texture in a pure white field. We removed the existing shower and extended its depth to create a large new shower. The walls are tiled with a large format high gloss white tile. The shower floor is tiled with marble circles in varying sizes that offer a playful aesthetic in an otherwise minimalist space. We love this pure, airy retreat and are thrilled that our clients get to enjoy it for many years to come!

Tile in shower is called Walks White 12 x 24 White Natural 728730
Foto på ett mellanstort funkis en-suite badrum, med släta luckor, svarta skåp, ett badkar i en alkov, en dusch/badkar-kombination, en toalettstol med separat cisternkåpa, beige kakel, porslinskakel, beige väggar, klinkergolv i porslin, ett undermonterad handfat, marmorbänkskiva, beiget golv och dusch med skjutdörr
Foto på ett mellanstort funkis en-suite badrum, med släta luckor, svarta skåp, ett badkar i en alkov, en dusch/badkar-kombination, en toalettstol med separat cisternkåpa, beige kakel, porslinskakel, beige väggar, klinkergolv i porslin, ett undermonterad handfat, marmorbänkskiva, beiget golv och dusch med skjutdörr
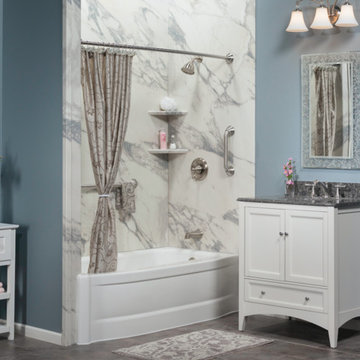
Exempel på ett mellanstort shabby chic-inspirerat badrum med dusch, med luckor med profilerade fronter, vita skåp, ett badkar i en alkov, en dusch/badkar-kombination, vit kakel, marmorkakel, blå väggar, cementgolv, granitbänkskiva och dusch med skjutdörr

Alyssa Kirsten
Inspiration för moderna badrum med dusch, med släta luckor, vita skåp, en vägghängd toalettstol, gul kakel, grå kakel, flerfärgad kakel, vit kakel, cementkakel, vita väggar, cementgolv, bänkskiva i akrylsten, en dusch i en alkov och dusch med skjutdörr
Inspiration för moderna badrum med dusch, med släta luckor, vita skåp, en vägghängd toalettstol, gul kakel, grå kakel, flerfärgad kakel, vit kakel, cementkakel, vita väggar, cementgolv, bänkskiva i akrylsten, en dusch i en alkov och dusch med skjutdörr

Spectacular master bathroom with double sinks and a wet room enclosing the tub and shower.
Elegant lines and a mixture of wood and grey ceramic tile that evokes the feel of elegance and freshness.
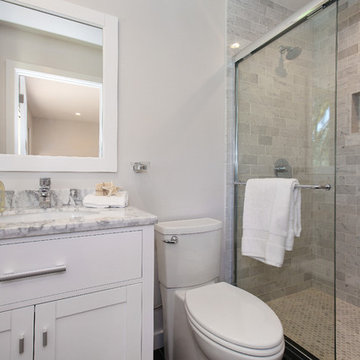
Inspiration för ett litet vintage badrum med dusch, med skåp i shakerstil, vita skåp, en dusch i en alkov, en toalettstol med separat cisternkåpa, vit kakel, tunnelbanekakel, vita väggar, ett undermonterad handfat, marmorbänkskiva och dusch med skjutdörr
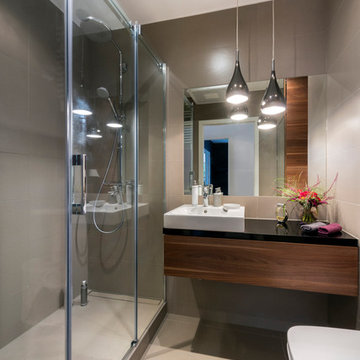
Полное описание проекта и планировочные решения смотрите на сайте: http://www.flateasy.ru/project7/
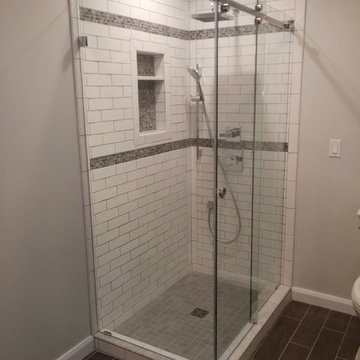
Custom frameless shower by Cutting Edge Glass in Northern New Jersey.
Inredning av ett amerikanskt mellanstort badrum, med en hörndusch, vit kakel, tunnelbanekakel, grå väggar, klinkergolv i porslin, brunt golv och dusch med skjutdörr
Inredning av ett amerikanskt mellanstort badrum, med en hörndusch, vit kakel, tunnelbanekakel, grå väggar, klinkergolv i porslin, brunt golv och dusch med skjutdörr
39 043 foton på badrum, med dusch med skjutdörr
7
