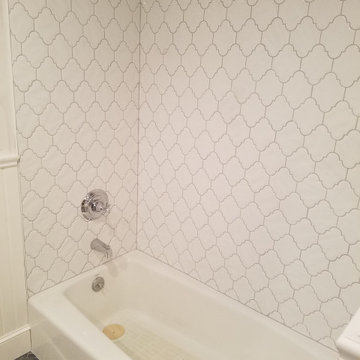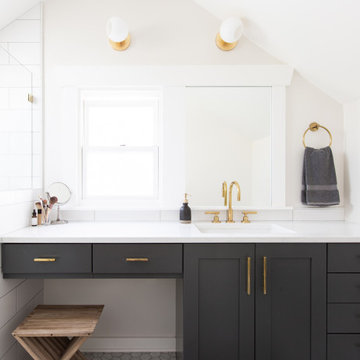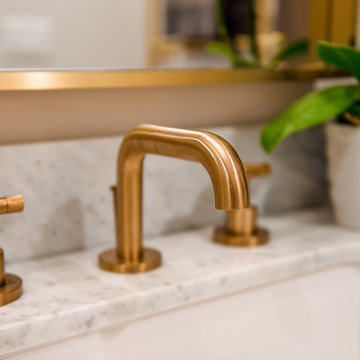609 foton på badrum med dusch
Sortera efter:
Budget
Sortera efter:Populärt i dag
1 - 20 av 609 foton

Foto på ett stort funkis vit badrum med dusch, med släta luckor, vita skåp, våtrum, grå kakel, tunnelbanekakel, vita väggar, ljust trägolv, ett väggmonterat handfat, kaklad bänkskiva, brunt golv och med dusch som är öppen

The new secondary bathroom is a very compact and efficient layout that shares the extra space provided by stepping the rear additions to the boundary. Behind the shower is a small shed accessed from the back deck, and the media wall in the living room takes a slice out of the space too.
Plentiful light beams down through the Velux and the patterned wall tiles provide a playful backdrop to a simple black, white & timber pallete.

Rénovation d'une salle de bain, monument classé à Apremont-sur-Allier dans le style contemporain.
Inredning av ett modernt badrum med dusch, med grå kakel, keramikplattor, vita väggar, ett undermonterad handfat och beiget golv
Inredning av ett modernt badrum med dusch, med grå kakel, keramikplattor, vita väggar, ett undermonterad handfat och beiget golv

Crisp white tile surround this new tub/shower combo.
Inredning av ett modernt mellanstort flerfärgad flerfärgat badrum med dusch, med luckor med infälld panel, vita skåp, ett badkar i en alkov, en toalettstol med separat cisternkåpa, vit kakel, marmorkakel, marmorgolv, ett undermonterad handfat och en dusch/badkar-kombination
Inredning av ett modernt mellanstort flerfärgad flerfärgat badrum med dusch, med luckor med infälld panel, vita skåp, ett badkar i en alkov, en toalettstol med separat cisternkåpa, vit kakel, marmorkakel, marmorgolv, ett undermonterad handfat och en dusch/badkar-kombination

This tiny home has utilized space-saving design and put the bathroom vanity in the corner of the bathroom. Natural light in addition to track lighting makes this vanity perfect for getting ready in the morning. Triangle corner shelves give an added space for personal items to keep from cluttering the wood counter. This contemporary, costal Tiny Home features a bathroom with a shower built out over the tongue of the trailer it sits on saving space and creating space in the bathroom. This shower has it's own clear roofing giving the shower a skylight. This allows tons of light to shine in on the beautiful blue tiles that shape this corner shower. Stainless steel planters hold ferns giving the shower an outdoor feel. With sunlight, plants, and a rain shower head above the shower, it is just like an outdoor shower only with more convenience and privacy. The curved glass shower door gives the whole tiny home bathroom a bigger feel while letting light shine through to the rest of the bathroom. The blue tile shower has niches; built-in shower shelves to save space making your shower experience even better. The bathroom door is a pocket door, saving space in both the bathroom and kitchen to the other side. The frosted glass pocket door also allows light to shine through.
This Tiny Home has a unique shower structure that points out over the tongue of the tiny house trailer. This provides much more room to the entire bathroom and centers the beautiful shower so that it is what you see looking through the bathroom door. The gorgeous blue tile is hit with natural sunlight from above allowed in to nurture the ferns by way of clear roofing. Yes, there is a skylight in the shower and plants making this shower conveniently located in your bathroom feel like an outdoor shower. It has a large rounded sliding glass door that lets the space feel open and well lit. There is even a frosted sliding pocket door that also lets light pass back and forth. There are built-in shelves to conserve space making the shower, bathroom, and thus the tiny house, feel larger, open and airy.

The homeowners wanted to improve the layout and function of their tired 1980’s bathrooms. The master bath had a huge sunken tub that took up half the floor space and the shower was tiny and in small room with the toilet. We created a new toilet room and moved the shower to allow it to grow in size. This new space is far more in tune with the client’s needs. The kid’s bath was a large space. It only needed to be updated to today’s look and to flow with the rest of the house. The powder room was small, adding the pedestal sink opened it up and the wallpaper and ship lap added the character that it needed

This tiny home has a very unique and spacious bathroom with an indoor shower that feels like an outdoor shower. The triangular cut mango slab with the vessel sink conserves space while looking sleek and elegant, and the shower has not been stuck in a corner but instead is constructed as a whole new corner to the room! Yes, this bathroom has five right angles. Sunlight from the sunroof above fills the whole room. A curved glass shower door, as well as a frosted glass bathroom door, allows natural light to pass from one room to another. Ferns grow happily in the moisture and light from the shower.
This contemporary, costal Tiny Home features a bathroom with a shower built out over the tongue of the trailer it sits on saving space and creating space in the bathroom. This shower has it's own clear roofing giving the shower a skylight. This allows tons of light to shine in on the beautiful blue tiles that shape this corner shower. Stainless steel planters hold ferns giving the shower an outdoor feel. With sunlight, plants, and a rain shower head above the shower, it is just like an outdoor shower only with more convenience and privacy. The curved glass shower door gives the whole tiny home bathroom a bigger feel while letting light shine through to the rest of the bathroom. The blue tile shower has niches; built-in shower shelves to save space making your shower experience even better. The frosted glass pocket door also allows light to shine through.

Crisp tones of maple and birch. The enhanced bevels accentuate the long length of the planks.
Inspiration för ett mellanstort funkis vit vitt badrum med dusch, med luckor med profilerade fronter, grå skåp, ett badkar med tassar, en dusch/badkar-kombination, vit kakel, keramikplattor, grå väggar, vinylgolv, ett konsol handfat, marmorbänkskiva, gult golv och dusch med duschdraperi
Inspiration för ett mellanstort funkis vit vitt badrum med dusch, med luckor med profilerade fronter, grå skåp, ett badkar med tassar, en dusch/badkar-kombination, vit kakel, keramikplattor, grå väggar, vinylgolv, ett konsol handfat, marmorbänkskiva, gult golv och dusch med duschdraperi

Idéer för att renovera ett vintage blå blått badrum med dusch, med skåp i shakerstil, blå skåp, ett platsbyggt badkar, en dusch/badkar-kombination, blå kakel, vit kakel, ett integrerad handfat, flerfärgat golv och dusch med gångjärnsdörr

Working with the eaves in this room to create an enclosed shower wasn't as problematic as I had envisioned.
The steam spa shower needed a fully enclosed space so I had the glass door custom made by a local company.
The seat adds additional luxury and the continuation of the yellow color pops is present in accessories and rugs.

Inredning av ett klassiskt stort vit vitt badrum med dusch, med luckor med infälld panel, skåp i ljust trä, en kantlös dusch, en bidé, vit kakel, porslinskakel, vita väggar, kalkstensgolv, ett undermonterad handfat, marmorbänkskiva, grått golv och dusch med gångjärnsdörr

Foto på ett mellanstort vintage flerfärgad badrum med dusch, med möbel-liknande, bruna skåp, en dusch i en alkov, en toalettstol med separat cisternkåpa, vit kakel, vita väggar, ett undermonterad handfat, bänkskiva i terrazo, dusch med gångjärnsdörr, keramikplattor, klinkergolv i porslin och flerfärgat golv

Foto på ett lantligt badrum med dusch, med grå skåp, blå kakel, vita väggar, ljust trägolv, ett konsol handfat, beiget golv och med dusch som är öppen

Idéer för mellanstora vintage grått badrum med dusch, med skåp i shakerstil, ett badkar i en alkov, en dusch/badkar-kombination, vit kakel, porslinskakel, vita väggar, klinkergolv i porslin, ett undermonterad handfat, bänkskiva i kvarts, grått golv, dusch med duschdraperi och beige skåp

In this project we took the existing tiny two fixture bathroom and remodeled the attic space to create a new full bathroom capturing space from an unused closet. The new light filled art deco bathroom achieved everything on the client's wish list.

Idéer för små funkis vitt badrum med dusch, med släta luckor, skåp i ljust trä, en dusch i en alkov, en toalettstol med separat cisternkåpa, blå kakel, keramikplattor, vita väggar, cementgolv, ett undermonterad handfat, bänkskiva i kvarts, blått golv och dusch med gångjärnsdörr

Talk about your small spaces. In this case we had to squeeze a full bath into a powder room-sized room of only 5’ x 7’. The ceiling height also comes into play sloping downward from 90” to 71” under the roof of a second floor dormer in this Cape-style home.
We stripped the room bare and scrutinized how we could minimize the visual impact of each necessary bathroom utility. The bathroom was transitioning along with its occupant from young boy to teenager. The existing bathtub and shower curtain by far took up the most visual space within the room. Eliminating the tub and introducing a curbless shower with sliding glass shower doors greatly enlarged the room. Now that the floor seamlessly flows through out the room it magically feels larger. We further enhanced this concept with a floating vanity. Although a bit smaller than before, it along with the new wall-mounted medicine cabinet sufficiently handles all storage needs. We chose a comfort height toilet with a short tank so that we could extend the wood countertop completely across the sink wall. The longer countertop creates opportunity for decorative effects while creating the illusion of a larger space. Floating shelves to the right of the vanity house more nooks for storage and hide a pop-out electrical outlet.
The clefted slate target wall in the shower sets up the modern yet rustic aesthetic of this bathroom, further enhanced by a chipped high gloss stone floor and wire brushed wood countertop. I think it is the style and placement of the wall sconces (rated for wet environments) that really make this space unique. White ceiling tile keeps the shower area functional while allowing us to extend the white along the rest of the ceiling and partially down the sink wall – again a room-expanding trick.
This is a small room that makes a big splash!

Design: H2D Architecture + Design
www.h2darchitects.com
Build: Crescent Builds
Photos: Rafael Soldi
Bild på ett litet vintage vit vitt badrum med dusch, med skåp i shakerstil, svarta skåp, en dusch i en alkov, vita väggar, ett undermonterad handfat, vit kakel, tunnelbanekakel, mosaikgolv, bänkskiva i kvarts, vitt golv och dusch med gångjärnsdörr
Bild på ett litet vintage vit vitt badrum med dusch, med skåp i shakerstil, svarta skåp, en dusch i en alkov, vita väggar, ett undermonterad handfat, vit kakel, tunnelbanekakel, mosaikgolv, bänkskiva i kvarts, vitt golv och dusch med gångjärnsdörr

Photography By Dana Hargitay
www.danahargitay.com
www.enLucephotography.com
Idéer för ett litet klassiskt vit badrum med dusch, med möbel-liknande, grå skåp, en dusch i en alkov, en toalettstol med separat cisternkåpa, vit kakel, marmorkakel, vita väggar, marmorgolv, ett undermonterad handfat, marmorbänkskiva, vitt golv och dusch med gångjärnsdörr
Idéer för ett litet klassiskt vit badrum med dusch, med möbel-liknande, grå skåp, en dusch i en alkov, en toalettstol med separat cisternkåpa, vit kakel, marmorkakel, vita väggar, marmorgolv, ett undermonterad handfat, marmorbänkskiva, vitt golv och dusch med gångjärnsdörr

Modena Vanity in Royal Blue
Available in grey, white & Royal Blue (28"- 60")
Wood/plywood combination with tempered glass countertop, soft closing doors as well as drawers. Satin nickel hardware finish.
Mirror option available.
609 foton på badrum med dusch
1
