853 foton på badrum, med en dubbeldusch och en bidé
Sortera efter:
Budget
Sortera efter:Populärt i dag
1 - 20 av 853 foton

Hip guest bath with custom open vanity, unique wall sconces, slate counter top, and Toto toilet.
Bild på ett litet funkis grå grått badrum, med skåp i ljust trä, en dubbeldusch, en bidé, vit kakel, keramikplattor, grå väggar, klinkergolv i porslin, ett undermonterad handfat, bänkskiva i täljsten, vitt golv och dusch med gångjärnsdörr
Bild på ett litet funkis grå grått badrum, med skåp i ljust trä, en dubbeldusch, en bidé, vit kakel, keramikplattor, grå väggar, klinkergolv i porslin, ett undermonterad handfat, bänkskiva i täljsten, vitt golv och dusch med gångjärnsdörr

Creation of a new master bathroom, kids’ bathroom, toilet room and a WIC from a mid. size bathroom was a challenge but the results were amazing.
The master bathroom has a huge 5.5'x6' shower with his/hers shower heads.
The main wall of the shower is made from 2 book matched porcelain slabs, the rest of the walls are made from Thasos marble tile and the floors are slate stone.
The vanity is a double sink custom made with distress wood stain finish and its almost 10' long.
The vanity countertop and backsplash are made from the same porcelain slab that was used on the shower wall.
The two pocket doors on the opposite wall from the vanity hide the WIC and the water closet where a $6k toilet/bidet unit is warmed up and ready for her owner at any given moment.
Notice also the huge 100" mirror with built-in LED light, it is a great tool to make the relatively narrow bathroom to look twice its size.

A spa-like master bathroom retreat. Custom cement tile flooring, custom oak vanity with quartz countertop, Calacatta marble walk-in shower for two, complete with a ledge bench and brass shower fixtures. Brass mirrors and sconces. Attached master closet with custom closet cabinetry and a separate water closet for complete privacy.

Klassisk inredning av ett mellanstort vit vitt en-suite badrum, med skåp i shakerstil, bruna skåp, ett fristående badkar, en dubbeldusch, en bidé, vit kakel, porslinskakel, vita väggar, vinylgolv, ett undermonterad handfat, bänkskiva i kvartsit, brunt golv och dusch med gångjärnsdörr

We were excited when the homeowners of this project approached us to help them with their whole house remodel as this is a historic preservation project. The historical society has approved this remodel. As part of that distinction we had to honor the original look of the home; keeping the façade updated but intact. For example the doors and windows are new but they were made as replicas to the originals. The homeowners were relocating from the Inland Empire to be closer to their daughter and grandchildren. One of their requests was additional living space. In order to achieve this we added a second story to the home while ensuring that it was in character with the original structure. The interior of the home is all new. It features all new plumbing, electrical and HVAC. Although the home is a Spanish Revival the homeowners style on the interior of the home is very traditional. The project features a home gym as it is important to the homeowners to stay healthy and fit. The kitchen / great room was designed so that the homewoners could spend time with their daughter and her children. The home features two master bedroom suites. One is upstairs and the other one is down stairs. The homeowners prefer to use the downstairs version as they are not forced to use the stairs. They have left the upstairs master suite as a guest suite.
Enjoy some of the before and after images of this project:
http://www.houzz.com/discussions/3549200/old-garage-office-turned-gym-in-los-angeles
http://www.houzz.com/discussions/3558821/la-face-lift-for-the-patio
http://www.houzz.com/discussions/3569717/la-kitchen-remodel
http://www.houzz.com/discussions/3579013/los-angeles-entry-hall
http://www.houzz.com/discussions/3592549/exterior-shots-of-a-whole-house-remodel-in-la
http://www.houzz.com/discussions/3607481/living-dining-rooms-become-a-library-and-formal-dining-room-in-la
http://www.houzz.com/discussions/3628842/bathroom-makeover-in-los-angeles-ca
http://www.houzz.com/discussions/3640770/sweet-dreams-la-bedroom-remodels
Exterior: Approved by the historical society as a Spanish Revival, the second story of this home was an addition. All of the windows and doors were replicated to match the original styling of the house. The roof is a combination of Gable and Hip and is made of red clay tile. The arched door and windows are typical of Spanish Revival. The home also features a Juliette Balcony and window.
Library / Living Room: The library offers Pocket Doors and custom bookcases.
Powder Room: This powder room has a black toilet and Herringbone travertine.
Kitchen: This kitchen was designed for someone who likes to cook! It features a Pot Filler, a peninsula and an island, a prep sink in the island, and cookbook storage on the end of the peninsula. The homeowners opted for a mix of stainless and paneled appliances. Although they have a formal dining room they wanted a casual breakfast area to enjoy informal meals with their grandchildren. The kitchen also utilizes a mix of recessed lighting and pendant lights. A wine refrigerator and outlets conveniently located on the island and around the backsplash are the modern updates that were important to the homeowners.
Master bath: The master bath enjoys both a soaking tub and a large shower with body sprayers and hand held. For privacy, the bidet was placed in a water closet next to the shower. There is plenty of counter space in this bathroom which even includes a makeup table.
Staircase: The staircase features a decorative niche
Upstairs master suite: The upstairs master suite features the Juliette balcony
Outside: Wanting to take advantage of southern California living the homeowners requested an outdoor kitchen complete with retractable awning. The fountain and lounging furniture keep it light.
Home gym: This gym comes completed with rubberized floor covering and dedicated bathroom. It also features its own HVAC system and wall mounted TV.

The strikingly beautiful master bathroom was designed with a simple black and white color palette. Our custom Cesar Italian wall hung vanities are graced with vessel sinks, round mirrors and wonderful chrome sconces. A large walk-in shower and free standing tub attends to all needs. The view through the large sliding glass door completes this space.

Master Bathroom retreat. Tone on tone pallet in whites and creams. Porcelain tiles on the walls and floors. Custom vanities with quartzite countertops. Crystal chandelier and ambient lighting.

The bathroom in this home features a double wide shower. The original inspiration for the shower walls was a herringbone wall tile design in which each tile is a parallelogram.
The master bathroom in this home features a double wide shower. The original inspiration for the shower walls was a herringbone wall tile design in which each tile is a parallelogram.
But one of the things we pride ourselves on at d2e is being able to capture the look for less. It turns out that parallelogram tile was a little pricey. Our substitution: similarly proportioned black rectangular tiles installed in a herringbone pattern to elevate the look of a budget-friendly material. These 3x12 tiles Costa Alegra tiles from Bedrosians Tile & Stone did the trick.
Shower sprayer is from the Brizo Litze line in luxe gold.
photo credit: Rebecca McAlpin

The relaxed vibe of this vacation home carries through to the spa-like master bathroom to create a feeling of tranquility.
Inspiration för stora maritima en-suite badrum, med skåp i shakerstil, gröna skåp, ett fristående badkar, en dubbeldusch, en bidé, beige kakel, marmorkakel, beige väggar, ljust trägolv, ett nedsänkt handfat, marmorbänkskiva, grått golv och dusch med gångjärnsdörr
Inspiration för stora maritima en-suite badrum, med skåp i shakerstil, gröna skåp, ett fristående badkar, en dubbeldusch, en bidé, beige kakel, marmorkakel, beige väggar, ljust trägolv, ett nedsänkt handfat, marmorbänkskiva, grått golv och dusch med gångjärnsdörr

Inspiration för ett mycket stort amerikanskt svart svart en-suite badrum, med skåp i shakerstil, vita skåp, ett fristående badkar, en dubbeldusch, en bidé, beige kakel, keramikplattor, grå väggar, klinkergolv i keramik, ett piedestal handfat, bänkskiva i kvarts, beiget golv och dusch med gångjärnsdörr
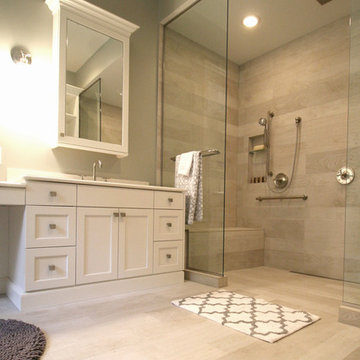
Barrier-free shower room.
Wooden floor look porcelain tile wall / floor.
Two contemporary adjustable handshowers.
Shaker variant vanity cabinets.
Caesarstone counter top / backsplash.
Lots of grab bars.
Rain tile.
Niche shelves (recessed shelves)
Linear drain.
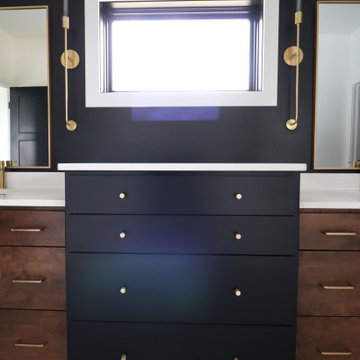
Exempel på ett lantligt vit vitt en-suite badrum, med skåp i shakerstil, en dubbeldusch, en bidé, klinkergolv i porslin, ett undermonterad handfat, bänkskiva i kvarts och med dusch som är öppen

This Vision was A dream a customer always wanted and we were able to Make her dream a reality. This All Out Master bath Has it all .
Idéer för mycket stora funkis grått en-suite badrum, med möbel-liknande, vita skåp, ett fristående badkar, en dubbeldusch, en bidé, grå kakel, marmorkakel, vita väggar, marmorgolv, ett nedsänkt handfat, granitbänkskiva, grått golv och dusch med gångjärnsdörr
Idéer för mycket stora funkis grått en-suite badrum, med möbel-liknande, vita skåp, ett fristående badkar, en dubbeldusch, en bidé, grå kakel, marmorkakel, vita väggar, marmorgolv, ett nedsänkt handfat, granitbänkskiva, grått golv och dusch med gångjärnsdörr
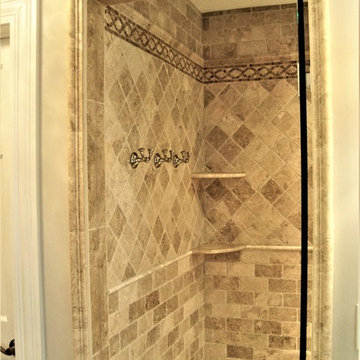
Major master bath remodel, tub and shower in new locations, 60-in vanities, towel warmer, travertine floor and wall tiles with decorative inlays and trim pieces, polished nickel fittings, USB wall chargers, timers for bath fans, crown molding.

Just because you have a small space, doesn't mean you can't have the bathroom of your dreams. With this small foot print we were able to fit in two shower heads, two shower benches and hidden storage solutions!

This luxurious, spa inspired guest bathroom is expansive. Including custom built Brazilian cherry cabinetry topped with gorgeous grey granite, double sinks, vanity, a fabulous steam shower, separate water closet with Kohler toilet and bidet, and large linen closet.
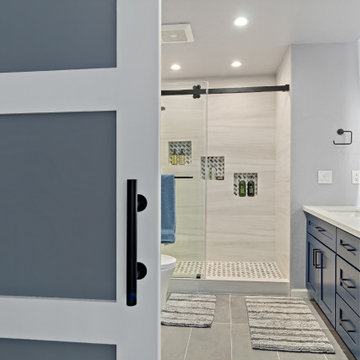
This is our #bathroomvanity with a custom #woodaccentwall to make the whole room feel more comfortable
Exempel på ett mellanstort modernt vit vitt en-suite badrum, med skåp i shakerstil, blå skåp, en dubbeldusch, en bidé, beige kakel, vita väggar, klinkergolv i porslin, ett undermonterad handfat, bänkskiva i kvartsit, grått golv och dusch med gångjärnsdörr
Exempel på ett mellanstort modernt vit vitt en-suite badrum, med skåp i shakerstil, blå skåp, en dubbeldusch, en bidé, beige kakel, vita väggar, klinkergolv i porslin, ett undermonterad handfat, bänkskiva i kvartsit, grått golv och dusch med gångjärnsdörr

This master bathroom renovation turned out beautifully! The marble tile is super shiny, sleek and clean look. The massive rain shower head, in the walk in shower, is very inviting. Also, the beautiful soaker tub is practically begging you to relax in a nice bubble bath. The whole bathroom has a wonderful glow that is not only beautiful, but also completely functional to every need. The toilet room has the perfect storage nook for all of your bathroom essentials.
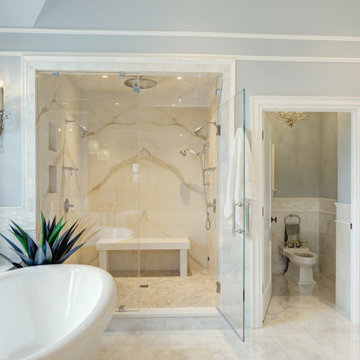
Master bath renovation, old deck style jacuzzi tub removed for an aromatherapy free standing tub, elegant bathroom with new larger 6x6 shower featuring book matched porcelain slabs with a custom designed free standing quartz material bench. added molding and chandelier as well as traditional glass front armoire instead of building in a linen closet adds to the elegance. Mother of pearl tile is featured in the wall material as well as the floor accent in the tile area carpet.
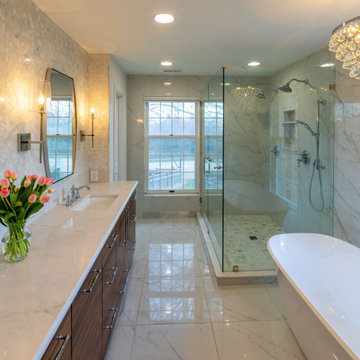
This transitional design style primary (master) bathroom remodel is the perfect mix of traditional and modern esthetics. This project features a beautiful mosaic marble tile backsplash, Victoria + Albert freestanding tub, floating shelves, walnut double vanity with Calacatta Valentin Quartz countertops, chandelier and sconce lighting.
853 foton på badrum, med en dubbeldusch och en bidé
1
