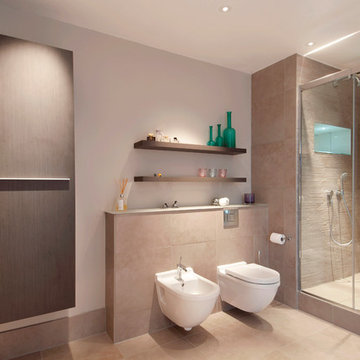9 962 foton på badrum, med en bidé
Sortera efter:
Budget
Sortera efter:Populärt i dag
101 - 120 av 9 962 foton
Artikel 1 av 2

Louisa, San Clemente Coastal Modern Architecture
The brief for this modern coastal home was to create a place where the clients and their children and their families could gather to enjoy all the beauty of living in Southern California. Maximizing the lot was key to unlocking the potential of this property so the decision was made to excavate the entire property to allow natural light and ventilation to circulate through the lower level of the home.
A courtyard with a green wall and olive tree act as the lung for the building as the coastal breeze brings fresh air in and circulates out the old through the courtyard.
The concept for the home was to be living on a deck, so the large expanse of glass doors fold away to allow a seamless connection between the indoor and outdoors and feeling of being out on the deck is felt on the interior. A huge cantilevered beam in the roof allows for corner to completely disappear as the home looks to a beautiful ocean view and Dana Point harbor in the distance. All of the spaces throughout the home have a connection to the outdoors and this creates a light, bright and healthy environment.
Passive design principles were employed to ensure the building is as energy efficient as possible. Solar panels keep the building off the grid and and deep overhangs help in reducing the solar heat gains of the building. Ultimately this home has become a place that the families can all enjoy together as the grand kids create those memories of spending time at the beach.
Images and Video by Aandid Media.
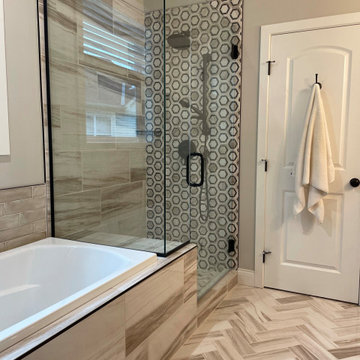
Master Bath Remodel with hexagon mosaic tile shower feature wall. Includes hand held shower and pressure + temperature controlled valves. Coordinating product shelf keeps the shower neat and clean.

This Waukesha bathroom remodel was unique because the homeowner needed wheelchair accessibility. We designed a beautiful master bathroom and met the client’s ADA bathroom requirements.
Original Space
The old bathroom layout was not functional or safe. The client could not get in and out of the shower or maneuver around the vanity or toilet. The goal of this project was ADA accessibility.
ADA Bathroom Requirements
All elements of this bathroom and shower were discussed and planned. Every element of this Waukesha master bathroom is designed to meet the unique needs of the client. Designing an ADA bathroom requires thoughtful consideration of showering needs.
Open Floor Plan – A more open floor plan allows for the rotation of the wheelchair. A 5-foot turning radius allows the wheelchair full access to the space.
Doorways – Sliding barn doors open with minimal force. The doorways are 36” to accommodate a wheelchair.
Curbless Shower – To create an ADA shower, we raised the sub floor level in the bedroom. There is a small rise at the bedroom door and the bathroom door. There is a seamless transition to the shower from the bathroom tile floor.
Grab Bars – Decorative grab bars were installed in the shower, next to the toilet and next to the sink (towel bar).
Handheld Showerhead – The handheld Delta Palm Shower slips over the hand for easy showering.
Shower Shelves – The shower storage shelves are minimalistic and function as handhold points.
Non-Slip Surface – Small herringbone ceramic tile on the shower floor prevents slipping.
ADA Vanity – We designed and installed a wheelchair accessible bathroom vanity. It has clearance under the cabinet and insulated pipes.
Lever Faucet – The faucet is offset so the client could reach it easier. We installed a lever operated faucet that is easy to turn on/off.
Integrated Counter/Sink – The solid surface counter and sink is durable and easy to clean.
ADA Toilet – The client requested a bidet toilet with a self opening and closing lid. ADA bathroom requirements for toilets specify a taller height and more clearance.
Heated Floors – WarmlyYours heated floors add comfort to this beautiful space.
Linen Cabinet – A custom linen cabinet stores the homeowners towels and toiletries.
Style
The design of this bathroom is light and airy with neutral tile and simple patterns. The cabinetry matches the existing oak woodwork throughout the home.

Inspiration för ett stort vintage blå blått en-suite badrum, med släta luckor, beige skåp, ett fristående badkar, en hörndusch, en bidé, vit kakel, vita väggar, klinkergolv i porslin, ett undermonterad handfat, bänkskiva i kvartsit, beiget golv och dusch med gångjärnsdörr

A glance into our recent project, a 200 sqm apartment where the concrete floors highlight the hugeness of the rooms where the light and bespoke furnitures are the main characters of the house.

Creation of a new master bathroom, kids’ bathroom, toilet room and a WIC from a mid. size bathroom was a challenge but the results were amazing.
The master bathroom has a huge 5.5'x6' shower with his/hers shower heads.
The main wall of the shower is made from 2 book matched porcelain slabs, the rest of the walls are made from Thasos marble tile and the floors are slate stone.
The vanity is a double sink custom made with distress wood stain finish and its almost 10' long.
The vanity countertop and backsplash are made from the same porcelain slab that was used on the shower wall.
The two pocket doors on the opposite wall from the vanity hide the WIC and the water closet where a $6k toilet/bidet unit is warmed up and ready for her owner at any given moment.
Notice also the huge 100" mirror with built-in LED light, it is a great tool to make the relatively narrow bathroom to look twice its size.

Lovely custom result with a former shower / tub, converted to a curbless shower. We customized the shower set up according to the client's usage, and best way to access everything.

Software(s) Used: Revit 2017
Idéer för små funkis vitt badrum med dusch, med möbel-liknande, skåp i ljust trä, en kantlös dusch, en bidé, flerfärgad kakel, mosaik, vita väggar, ljust trägolv, ett nedsänkt handfat, laminatbänkskiva, brunt golv och dusch med gångjärnsdörr
Idéer för små funkis vitt badrum med dusch, med möbel-liknande, skåp i ljust trä, en kantlös dusch, en bidé, flerfärgad kakel, mosaik, vita väggar, ljust trägolv, ett nedsänkt handfat, laminatbänkskiva, brunt golv och dusch med gångjärnsdörr
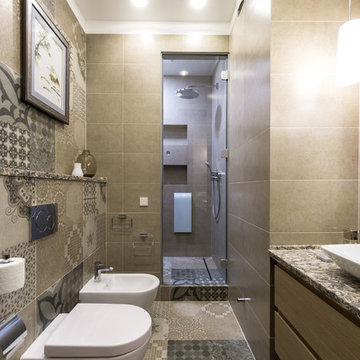
фото: Виктор Чернышов
Idéer för att renovera ett mellanstort funkis flerfärgad flerfärgat badrum med dusch, med släta luckor, skåp i mellenmörkt trä, en dusch i en alkov, en bidé, brun kakel, porslinskakel, klinkergolv i porslin, ett fristående handfat, bänkskiva i akrylsten, brunt golv och dusch med gångjärnsdörr
Idéer för att renovera ett mellanstort funkis flerfärgad flerfärgat badrum med dusch, med släta luckor, skåp i mellenmörkt trä, en dusch i en alkov, en bidé, brun kakel, porslinskakel, klinkergolv i porslin, ett fristående handfat, bänkskiva i akrylsten, brunt golv och dusch med gångjärnsdörr

FIRST PLACE 2018 ASID DESIGN OVATION AWARD / MASTER BATH OVER $50,000. In addition to a much-needed update, the clients desired a spa-like environment for their Master Bath. Sea Pearl Quartzite slabs were used on an entire wall and around the vanity and served as this ethereal palette inspiration. Luxuries include a soaking tub, decorative lighting, heated floor, towel warmers and bidet. Michael Hunter

Bagno
Exempel på ett litet modernt badrum med dusch, med släta luckor, skåp i ljust trä, grå kakel, porslinskakel, grå väggar, klinkergolv i porslin, ett integrerad handfat, bänkskiva i kvarts, grått golv, en kantlös dusch, dusch med skjutdörr och en bidé
Exempel på ett litet modernt badrum med dusch, med släta luckor, skåp i ljust trä, grå kakel, porslinskakel, grå väggar, klinkergolv i porslin, ett integrerad handfat, bänkskiva i kvarts, grått golv, en kantlös dusch, dusch med skjutdörr och en bidé
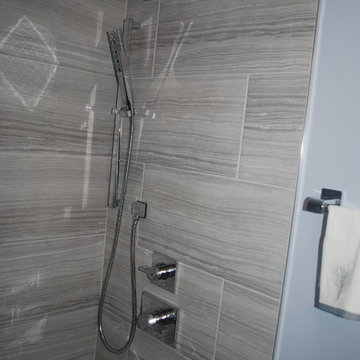
All the gadgets you could ask for in a relaxing shower experience. Use the mixer (above temperature valve) to direct water to the shower head, handheld, or both.
[Shower head(s): Delta Ara Chrome shower faucet with hand shower on a bar + mixers.]
[Shower tiles: CTI Aramosa Ice "Ana Eric" 12x24, with mosaic accent tiles.]

A bookshelf to the left of the Victoria + Albert soaking tub in the master bathroom acts as a library, provides towel storage, and houses a pullout hamper. The walls and countertops are honed Crema Marfil marble to create a calming environment.
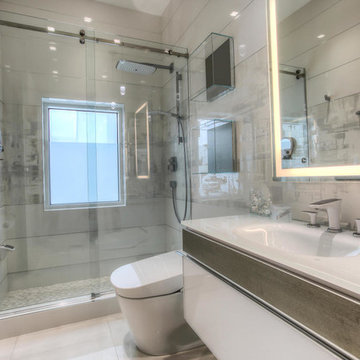
Idéer för att renovera ett mellanstort funkis badrum med dusch, med släta luckor, vita skåp, en dusch i en alkov, en bidé, grå kakel, porslinskakel, grå väggar, klinkergolv i porslin, ett integrerad handfat och bänkskiva i glas

Foto på ett stort vintage vit en-suite badrum, med vita skåp, ett undermonterat badkar, en dusch i en alkov, vit kakel, stenkakel, rosa väggar, klinkergolv i keramik, marmorbänkskiva, luckor med infälld panel, en bidé, dusch med gångjärnsdörr, ett undermonterad handfat och vitt golv
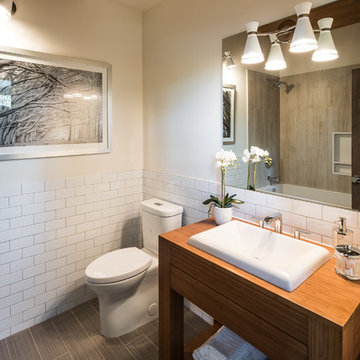
Bild på ett rustikt en-suite badrum, med släta luckor, skåp i mörkt trä, ett fristående badkar, en hörndusch, en bidé, beige kakel, klinkergolv i keramik och ett piedestal handfat
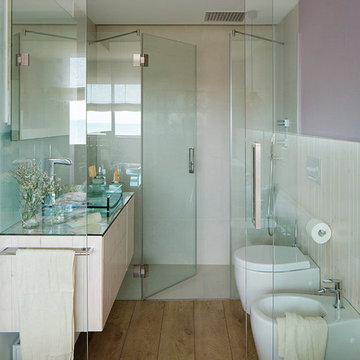
Proyecto realizado por Meritxell Ribé - The Room Studio
Construcción: The Room Work
Fotografías: Mauricio Fuertes
Inspiration för mellanstora moderna badrum med dusch, med släta luckor, en bidé, beige skåp, en dusch i en alkov, rosa väggar, mellanmörkt trägolv, ett fristående handfat och bänkskiva i glas
Inspiration för mellanstora moderna badrum med dusch, med släta luckor, en bidé, beige skåp, en dusch i en alkov, rosa väggar, mellanmörkt trägolv, ett fristående handfat och bänkskiva i glas
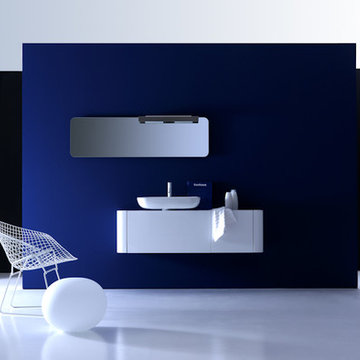
Cabinet: W47.24" X D15.74" X H15.74" includes sink.
Sink: W23.62" X D15.74"
Mirror: W47.24" X H15.74"
Made in Italy.
Delivery time: 10-12 weeks.
Faucet not included.
Color and finish can be adjusted.
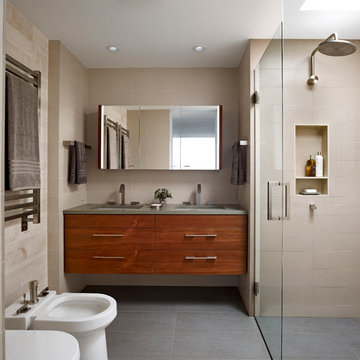
A wall-mounted double vanity, curbless shower, towel warmers, and both a bidet and toilet are featured in the master bath.
© Jeffrey Totaro, photographer
9 962 foton på badrum, med en bidé
6

