5 466 foton på badrum, med en dubbeldusch och beige kakel
Sortera efter:
Budget
Sortera efter:Populärt i dag
1 - 20 av 5 466 foton

Klassisk inredning av ett mellanstort en-suite badrum, med skåp i mellenmörkt trä, ett fristående badkar, en dubbeldusch, en toalettstol med hel cisternkåpa, beige kakel, porslinskakel, beige väggar, klinkergolv i porslin, ett undermonterad handfat, granitbänkskiva och luckor med upphöjd panel

With adjacent neighbors within a fairly dense section of Paradise Valley, Arizona, C.P. Drewett sought to provide a tranquil retreat for a new-to-the-Valley surgeon and his family who were seeking the modernism they loved though had never lived in. With a goal of consuming all possible site lines and views while maintaining autonomy, a portion of the house — including the entry, office, and master bedroom wing — is subterranean. This subterranean nature of the home provides interior grandeur for guests but offers a welcoming and humble approach, fully satisfying the clients requests.
While the lot has an east-west orientation, the home was designed to capture mainly north and south light which is more desirable and soothing. The architecture’s interior loftiness is created with overlapping, undulating planes of plaster, glass, and steel. The woven nature of horizontal planes throughout the living spaces provides an uplifting sense, inviting a symphony of light to enter the space. The more voluminous public spaces are comprised of stone-clad massing elements which convert into a desert pavilion embracing the outdoor spaces. Every room opens to exterior spaces providing a dramatic embrace of home to natural environment.
Grand Award winner for Best Interior Design of a Custom Home
The material palette began with a rich, tonal, large-format Quartzite stone cladding. The stone’s tones gaveforth the rest of the material palette including a champagne-colored metal fascia, a tonal stucco system, and ceilings clad with hemlock, a tight-grained but softer wood that was tonally perfect with the rest of the materials. The interior case goods and wood-wrapped openings further contribute to the tonal harmony of architecture and materials.
Grand Award Winner for Best Indoor Outdoor Lifestyle for a Home This award-winning project was recognized at the 2020 Gold Nugget Awards with two Grand Awards, one for Best Indoor/Outdoor Lifestyle for a Home, and another for Best Interior Design of a One of a Kind or Custom Home.
At the 2020 Design Excellence Awards and Gala presented by ASID AZ North, Ownby Design received five awards for Tonal Harmony. The project was recognized for 1st place – Bathroom; 3rd place – Furniture; 1st place – Kitchen; 1st place – Outdoor Living; and 2nd place – Residence over 6,000 square ft. Congratulations to Claire Ownby, Kalysha Manzo, and the entire Ownby Design team.
Tonal Harmony was also featured on the cover of the July/August 2020 issue of Luxe Interiors + Design and received a 14-page editorial feature entitled “A Place in the Sun” within the magazine.

Idéer för att renovera ett funkis en-suite badrum, med släta luckor, skåp i mellenmörkt trä, ett fristående badkar, en dubbeldusch, beige kakel, vita väggar, ett undermonterad handfat, beiget golv och med dusch som är öppen

Custom master bath renovation designed for spa-like experience. Contemporary custom floating washed oak vanity with Virginia Soapstone top, tambour wall storage, brushed gold wall-mounted faucets. Concealed light tape illuminating volume ceiling, tiled shower with privacy glass window to exterior; matte pedestal tub. Niches throughout for organized storage.

The hallmark of this en-suite bath is a double shower with hinged double glass doors. It also has a double floating vanity with under mount sinks and a quartz countertop.

Bathroom tiles with concrete look.
Collections: Terra Crea - Limo
Idéer för att renovera ett rustikt beige beige badrum med dusch, med luckor med profilerade fronter, bruna skåp, ett fristående badkar, en dubbeldusch, beige kakel, porslinskakel, beige väggar, klinkergolv i porslin, ett integrerad handfat, kaklad bänkskiva, brunt golv och dusch med skjutdörr
Idéer för att renovera ett rustikt beige beige badrum med dusch, med luckor med profilerade fronter, bruna skåp, ett fristående badkar, en dubbeldusch, beige kakel, porslinskakel, beige väggar, klinkergolv i porslin, ett integrerad handfat, kaklad bänkskiva, brunt golv och dusch med skjutdörr

Completed in conbination with a master suite finish upgrade. This was a gutt and remodel. Tuscan inspired 3-room master bathroom. 3 vanities. His and hers vanityies in the main space plus a vessel sink vanity adjacent to the toilet and shower. Tub room features a make-up vanity and storage cabinets. Granite countertops. Decorative stone mosaics and oil rubbed bronze hardware and fixtures. Arches help recenter an asymmetrical space.
One Room at a Time, Inc.

Light and bright master bathroom provides a relaxing spa-like ambiance. The toilet was separated into its own powder room just a few steps away. The vanity is zebra wood, with a marble countertop.
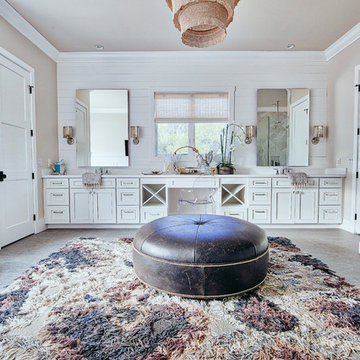
Photographer: Stephen Simms
Inspiration för mycket stora moderna en-suite badrum, med släta luckor, vita skåp, ett fristående badkar, en dubbeldusch, en toalettstol med hel cisternkåpa, beige kakel, beige väggar, klinkergolv i keramik, ett undermonterad handfat, marmorbänkskiva, grått golv och dusch med gångjärnsdörr
Inspiration för mycket stora moderna en-suite badrum, med släta luckor, vita skåp, ett fristående badkar, en dubbeldusch, en toalettstol med hel cisternkåpa, beige kakel, beige väggar, klinkergolv i keramik, ett undermonterad handfat, marmorbänkskiva, grått golv och dusch med gångjärnsdörr

Foto på ett funkis en-suite badrum, med ett fristående badkar, beige kakel, vita väggar, mellanmörkt trägolv, en dubbeldusch, släta luckor, vita skåp och dusch med gångjärnsdörr
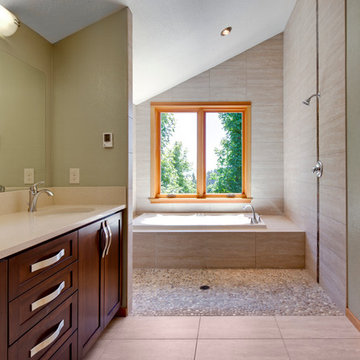
This jetted tub has a great view outside, and can handle as much splashing as you like, as everything drains into the shower.
Actually a double shower with shower heads on both sides!
Great design by 2form architecture. Awesome shower!
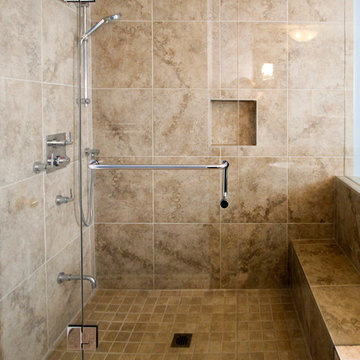
Bild på ett stort maritimt en-suite badrum, med luckor med infälld panel, skåp i mörkt trä, ett platsbyggt badkar, en dubbeldusch, en toalettstol med separat cisternkåpa, beige kakel, porslinskakel, blå väggar, travertin golv, ett undermonterad handfat och bänkskiva i kvarts

Steve Roberts
Foto på ett mellanstort vintage en-suite badrum, med granitbänkskiva, luckor med upphöjd panel, skåp i ljust trä, en dubbeldusch, en toalettstol med separat cisternkåpa, beige kakel, porslinskakel, bruna väggar, klinkergolv i porslin och ett undermonterad handfat
Foto på ett mellanstort vintage en-suite badrum, med granitbänkskiva, luckor med upphöjd panel, skåp i ljust trä, en dubbeldusch, en toalettstol med separat cisternkåpa, beige kakel, porslinskakel, bruna väggar, klinkergolv i porslin och ett undermonterad handfat

Every luxury home needs a master suite, and what a master suite without a luxurious master bath?! Fratantoni Luxury Estates design-builds the most elegant Master Bathrooms in Arizona!
For more inspiring photos and bathroom ideas follow us on Facebook, Pinterest, Twitter and Instagram!

Ryan Fung Photography
Foto på ett stort vintage en-suite badrum, med ett fristående badkar, en dubbeldusch, klinkergolv i porslin, beige kakel, beige väggar och kakelplattor
Foto på ett stort vintage en-suite badrum, med ett fristående badkar, en dubbeldusch, klinkergolv i porslin, beige kakel, beige väggar och kakelplattor
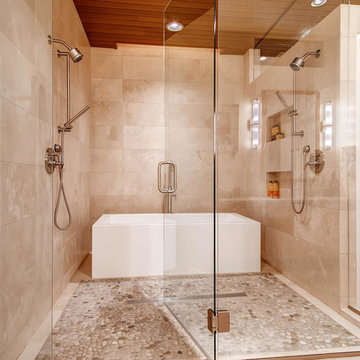
Virtuance
Foto på ett funkis badrum, med ett fristående badkar, en dubbeldusch, beige kakel och klinkergolv i småsten
Foto på ett funkis badrum, med ett fristående badkar, en dubbeldusch, beige kakel och klinkergolv i småsten
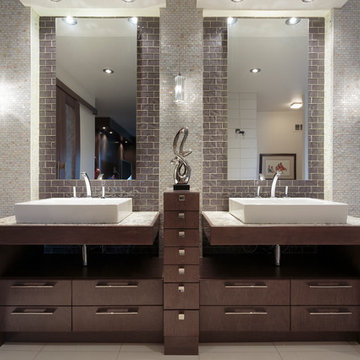
Michael Roberts
Bild på ett funkis badrum, med ett fristående handfat, släta luckor, skåp i mörkt trä, marmorbänkskiva, ett fristående badkar, en dubbeldusch, en toalettstol med separat cisternkåpa, beige kakel, mosaik och beiget golv
Bild på ett funkis badrum, med ett fristående handfat, släta luckor, skåp i mörkt trä, marmorbänkskiva, ett fristående badkar, en dubbeldusch, en toalettstol med separat cisternkåpa, beige kakel, mosaik och beiget golv

Enjoying the benefits of privacy with a soak in the stone bath with views through the large window, or connect directly with nature with a soak on the bath deck. The open double shower provides an easy to clean and contemporary space.

Vaulted ceiling master bathroom with stone wall.
Inspiration för ett stort medelhavsstil vit vitt en-suite badrum, med skåp i shakerstil, skåp i mellenmörkt trä, ett fristående badkar, en dubbeldusch, en toalettstol med hel cisternkåpa, beige kakel, porslinskakel, vita väggar, klinkergolv i porslin, ett undermonterad handfat, bänkskiva i kvartsit, vitt golv och med dusch som är öppen
Inspiration för ett stort medelhavsstil vit vitt en-suite badrum, med skåp i shakerstil, skåp i mellenmörkt trä, ett fristående badkar, en dubbeldusch, en toalettstol med hel cisternkåpa, beige kakel, porslinskakel, vita väggar, klinkergolv i porslin, ett undermonterad handfat, bänkskiva i kvartsit, vitt golv och med dusch som är öppen

With adjacent neighbors within a fairly dense section of Paradise Valley, Arizona, C.P. Drewett sought to provide a tranquil retreat for a new-to-the-Valley surgeon and his family who were seeking the modernism they loved though had never lived in. With a goal of consuming all possible site lines and views while maintaining autonomy, a portion of the house — including the entry, office, and master bedroom wing — is subterranean. This subterranean nature of the home provides interior grandeur for guests but offers a welcoming and humble approach, fully satisfying the clients requests.
While the lot has an east-west orientation, the home was designed to capture mainly north and south light which is more desirable and soothing. The architecture’s interior loftiness is created with overlapping, undulating planes of plaster, glass, and steel. The woven nature of horizontal planes throughout the living spaces provides an uplifting sense, inviting a symphony of light to enter the space. The more voluminous public spaces are comprised of stone-clad massing elements which convert into a desert pavilion embracing the outdoor spaces. Every room opens to exterior spaces providing a dramatic embrace of home to natural environment.
Grand Award winner for Best Interior Design of a Custom Home
The material palette began with a rich, tonal, large-format Quartzite stone cladding. The stone’s tones gaveforth the rest of the material palette including a champagne-colored metal fascia, a tonal stucco system, and ceilings clad with hemlock, a tight-grained but softer wood that was tonally perfect with the rest of the materials. The interior case goods and wood-wrapped openings further contribute to the tonal harmony of architecture and materials.
Grand Award Winner for Best Indoor Outdoor Lifestyle for a Home This award-winning project was recognized at the 2020 Gold Nugget Awards with two Grand Awards, one for Best Indoor/Outdoor Lifestyle for a Home, and another for Best Interior Design of a One of a Kind or Custom Home.
At the 2020 Design Excellence Awards and Gala presented by ASID AZ North, Ownby Design received five awards for Tonal Harmony. The project was recognized for 1st place – Bathroom; 3rd place – Furniture; 1st place – Kitchen; 1st place – Outdoor Living; and 2nd place – Residence over 6,000 square ft. Congratulations to Claire Ownby, Kalysha Manzo, and the entire Ownby Design team.
Tonal Harmony was also featured on the cover of the July/August 2020 issue of Luxe Interiors + Design and received a 14-page editorial feature entitled “A Place in the Sun” within the magazine.
5 466 foton på badrum, med en dubbeldusch och beige kakel
1
