4 821 foton på badrum, med skåp i mörkt trä och en dubbeldusch
Sortera efter:
Budget
Sortera efter:Populärt i dag
1 - 20 av 4 821 foton

Steam Shower with Rain Showerhead and dramatic blue glass mosaic in herringbone pattern.
Jeff Beck
Inspiration för ett litet eklektiskt badrum med dusch, med skåp i shakerstil, skåp i mörkt trä, en dubbeldusch, en toalettstol med hel cisternkåpa, grå kakel, mosaik, blå väggar, klinkergolv i porslin, ett undermonterad handfat och bänkskiva i kvarts
Inspiration för ett litet eklektiskt badrum med dusch, med skåp i shakerstil, skåp i mörkt trä, en dubbeldusch, en toalettstol med hel cisternkåpa, grå kakel, mosaik, blå väggar, klinkergolv i porslin, ett undermonterad handfat och bänkskiva i kvarts

Modern Bathroom with Skylight.
Townhouse renovation by Ben Herzog.
Photography by Marco Valencia.
Exempel på ett modernt badrum, med ett avlångt handfat, skåp i mörkt trä, en dubbeldusch, en toalettstol med separat cisternkåpa, blå kakel, glaskakel och släta luckor
Exempel på ett modernt badrum, med ett avlångt handfat, skåp i mörkt trä, en dubbeldusch, en toalettstol med separat cisternkåpa, blå kakel, glaskakel och släta luckor

This couple had enough with their master bathroom, with leaky pipes, dysfunctional layout, small shower, outdated tiles.
They imagined themselves in an oasis master suite bathroom. They wanted it all, open layout, soaking tub, large shower, private toilet area, and immaculate exotic stones, including stunning fixtures and all.
Our staff came in to help. It all started on the drawing board, tearing all of it down, knocking down walls, and combining space from an adjacent closet.
The shower was relocated into the space from the closet. A new large double shower with lots of amenities. The new soaking tub was placed under a large window on the south side.
The commode was placed in the previous shower space behind a pocket door, creating a long wall for double vanities.
This bathroom was rejuvenated with a large slab of Persian onyx behind the tub, stunning copper tub, copper sinks, and gorgeous tiling work.
Shower area is finished with teak foldable double bench and two rubber bronze rain showers, and a large mural of chipped marble on feature wall.
The large floating vanity is complete with full framed mirror under hanging lights.
Frosted pocket door allows plenty of light inside. The soft baby blue wall completes this welcoming and dreamy master bathroom.

This beautiful double sink master vanity has 6 total drawers, lots of cupboard space for storage so the vanity top can remain neat, the ceramic tile floor is a brown, gray color, beautiful Mediterranean sconce lights and large window provide lots of light.

Engaged by the client to update this 1970's architecturally designed waterfront home by Frank Cavalier, we refreshed the interiors whilst highlighting the existing features such as the Queensland Rosewood timber ceilings.
The concept presented was a clean, industrial style interior and exterior lift, collaborating the existing Japanese and Mid Century hints of architecture and design.
A project we thoroughly enjoyed from start to finish, we hope you do too.
Photography: Luke Butterly
Construction: Glenstone Constructions
Tiles: Lulo Tiles
Upholstery: The Chair Man
Window Treatment: The Curtain Factory
Fixtures + Fittings: Parisi / Reece / Meir / Client Supplied
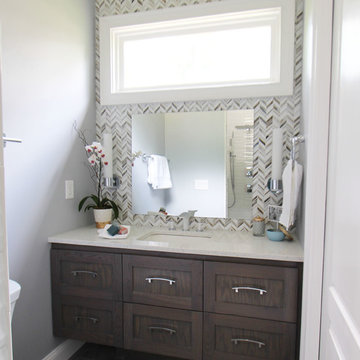
The detailed plans for this bathroom can be purchased here: https://www.changeyourbathroom.com/shop/sophisticated-sisters-bathroom-plans/
Sisters share a Jack and Jill bathroom converted from 1 toilet and shared space to 2 toilets in separate vanity areas with a shared walk in shower.
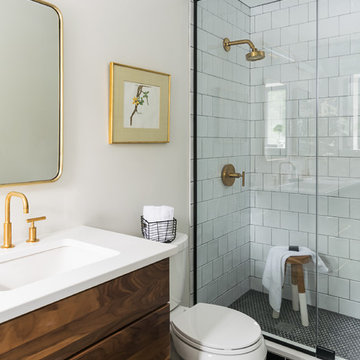
Karen Palmer - Photography
Design: Marcia Moore Design
Inspiration för små klassiska vitt badrum med dusch, med släta luckor, skåp i mörkt trä, en dubbeldusch, en toalettstol med separat cisternkåpa, vit kakel, klinkergolv i keramik, ett undermonterad handfat, bänkskiva i kvarts, svart golv och dusch med gångjärnsdörr
Inspiration för små klassiska vitt badrum med dusch, med släta luckor, skåp i mörkt trä, en dubbeldusch, en toalettstol med separat cisternkåpa, vit kakel, klinkergolv i keramik, ett undermonterad handfat, bänkskiva i kvarts, svart golv och dusch med gångjärnsdörr

Foto på ett stort funkis grå en-suite badrum, med släta luckor, skåp i mörkt trä, en dubbeldusch, en vägghängd toalettstol, grå kakel, vit kakel, porslinskakel, beige väggar, bänkskiva i kvarts, grått golv och med dusch som är öppen
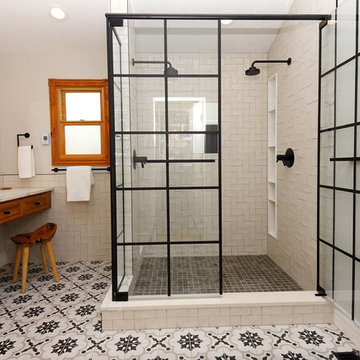
Haley Hendrickson Photography
Idéer för stora eklektiska en-suite badrum, med luckor med upphöjd panel, skåp i mörkt trä, en dubbeldusch, vit kakel, porslinskakel, vita väggar, cementgolv, ett undermonterad handfat, bänkskiva i kvartsit, flerfärgat golv och dusch med gångjärnsdörr
Idéer för stora eklektiska en-suite badrum, med luckor med upphöjd panel, skåp i mörkt trä, en dubbeldusch, vit kakel, porslinskakel, vita väggar, cementgolv, ett undermonterad handfat, bänkskiva i kvartsit, flerfärgat golv och dusch med gångjärnsdörr
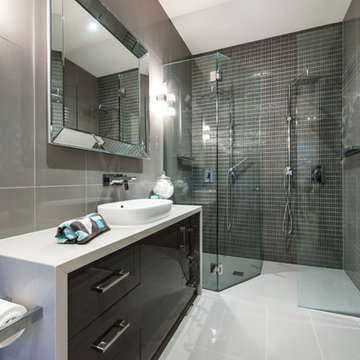
Exempel på ett litet modernt badrum, med släta luckor, skåp i mörkt trä, en dubbeldusch, grå kakel, mosaik, grå väggar, klinkergolv i porslin, ett konsol handfat, bänkskiva i kvarts och dusch med gångjärnsdörr
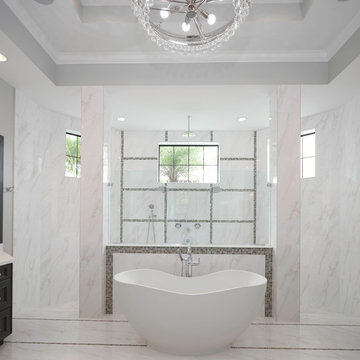
Foto på ett stort vintage en-suite badrum, med skåp i mörkt trä, ett fristående badkar, en dubbeldusch, vit kakel, marmorkakel, vita väggar, marmorgolv, vitt golv och med dusch som är öppen
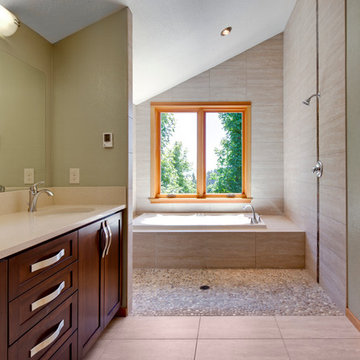
This jetted tub has a great view outside, and can handle as much splashing as you like, as everything drains into the shower.
Actually a double shower with shower heads on both sides!
Great design by 2form architecture. Awesome shower!
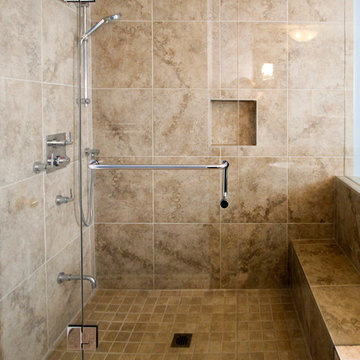
Bild på ett stort maritimt en-suite badrum, med luckor med infälld panel, skåp i mörkt trä, ett platsbyggt badkar, en dubbeldusch, en toalettstol med separat cisternkåpa, beige kakel, porslinskakel, blå väggar, travertin golv, ett undermonterad handfat och bänkskiva i kvarts
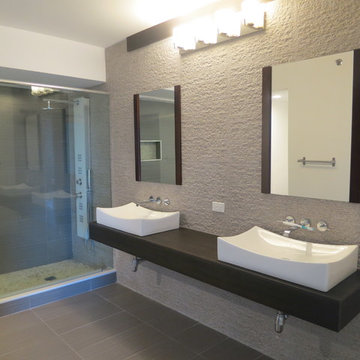
Inredning av ett modernt stort en-suite badrum, med skåp i mörkt trä, laminatbänkskiva, en dubbeldusch, grå kakel och klinkergolv i keramik

Photo: Michael K. Wilkinson
The large shower has fittings on opposite ends. It has marble walls and floors. Since marble is traditional material, our designer included horizontal bands of thin chrome trim to add a modern touch. Another modern touch? Ice blue glass tile accent. The long drain is modern, and is located to one side so it’s not underfoot.
The reason for the open plan was to maintain natural light throughout the attic. However, the bathroom was a challenge because it has privacy walls. Our designer opted to use continuous clerestory glass panels that wrap around the corner of the bathroom enclosure. These custom glass pieces allow light to flow from the dormers and skylight into the bathroom.

Leslie Farinacci
Idéer för att renovera ett stort vintage en-suite badrum, med ett undermonterad handfat, skåp i shakerstil, skåp i mörkt trä, granitbänkskiva, en dubbeldusch, en toalettstol med separat cisternkåpa, grå kakel, porslinskakel, grå väggar och klinkergolv i porslin
Idéer för att renovera ett stort vintage en-suite badrum, med ett undermonterad handfat, skåp i shakerstil, skåp i mörkt trä, granitbänkskiva, en dubbeldusch, en toalettstol med separat cisternkåpa, grå kakel, porslinskakel, grå väggar och klinkergolv i porslin

The owners of this 1958 mid-century modern home desired a refreshing new master bathroom that was open and bright. The previous bathroom felt dark and cramped, with dated fixtures. A new bathroom was designed, borrowing much needed space from the neighboring garage, and allowing for a larger shower, a generous vanity with integrated trough sink and a soaking tub.
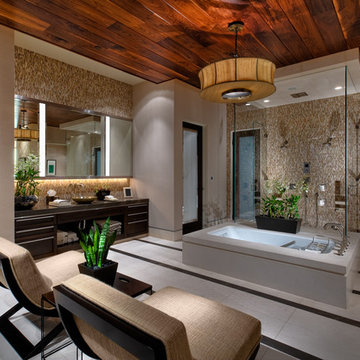
Idéer för att renovera ett funkis badrum, med ett fristående handfat, släta luckor, skåp i mörkt trä, ett fristående badkar, en dubbeldusch och brun kakel
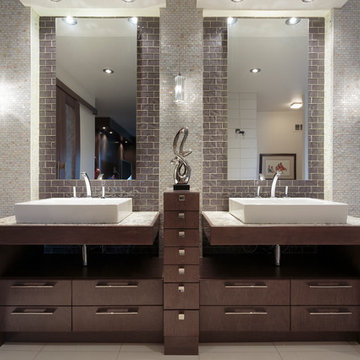
Michael Roberts
Bild på ett funkis badrum, med ett fristående handfat, släta luckor, skåp i mörkt trä, marmorbänkskiva, ett fristående badkar, en dubbeldusch, en toalettstol med separat cisternkåpa, beige kakel, mosaik och beiget golv
Bild på ett funkis badrum, med ett fristående handfat, släta luckor, skåp i mörkt trä, marmorbänkskiva, ett fristående badkar, en dubbeldusch, en toalettstol med separat cisternkåpa, beige kakel, mosaik och beiget golv

Inspiration för stora medelhavsstil vitt en-suite badrum, med skåp i shakerstil, skåp i mörkt trä, ett fristående badkar, en dubbeldusch, ett undermonterad handfat, grått golv och dusch med gångjärnsdörr
4 821 foton på badrum, med skåp i mörkt trä och en dubbeldusch
1
