464 foton på badrum, med skåp i slitet trä och en dubbeldusch
Sortera efter:
Budget
Sortera efter:Populärt i dag
1 - 20 av 464 foton
Artikel 1 av 3

Idéer för stora vintage brunt en-suite badrum, med möbel-liknande, skåp i slitet trä, ett badkar med tassar, en dubbeldusch, en toalettstol med separat cisternkåpa, beige kakel, stenkakel, beige väggar, travertin golv, ett avlångt handfat, bänkskiva i kvartsit, beiget golv och dusch med gångjärnsdörr
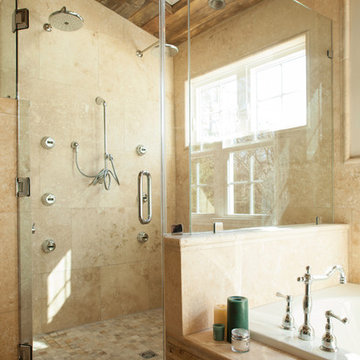
Foto på ett vintage en-suite badrum, med ett nedsänkt handfat, möbel-liknande, skåp i slitet trä, träbänkskiva, ett platsbyggt badkar, en dubbeldusch, flerfärgad kakel, stenkakel, beige väggar och klinkergolv i keramik

Inspiration för stora klassiska flerfärgat en-suite badrum, med luckor med infälld panel, skåp i slitet trä, ett fristående badkar, en dubbeldusch, en toalettstol med hel cisternkåpa, flerfärgad kakel, marmorkakel, flerfärgade väggar, marmorgolv, ett undermonterad handfat, bänkskiva i kvartsit, flerfärgat golv och dusch med gångjärnsdörr

Mediterranean bathroom remodel
Custom Design & Construction
Inspiration för ett stort medelhavsstil en-suite badrum, med beige väggar, möbel-liknande, skåp i slitet trä, ett undermonterat badkar, en dubbeldusch, en toalettstol med separat cisternkåpa, beige kakel, travertinkakel, travertin golv, ett fristående handfat, träbänkskiva, beiget golv och dusch med gångjärnsdörr
Inspiration för ett stort medelhavsstil en-suite badrum, med beige väggar, möbel-liknande, skåp i slitet trä, ett undermonterat badkar, en dubbeldusch, en toalettstol med separat cisternkåpa, beige kakel, travertinkakel, travertin golv, ett fristående handfat, träbänkskiva, beiget golv och dusch med gångjärnsdörr
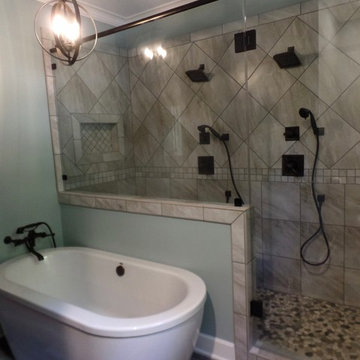
Porcelain tile floor that looks like wood, Freestanding tub with wall mount tub filler, double shower, LED light/fan above the shower, chandelier above tub, porcelain shower tile walls and mosaic flat pebble shower floor.
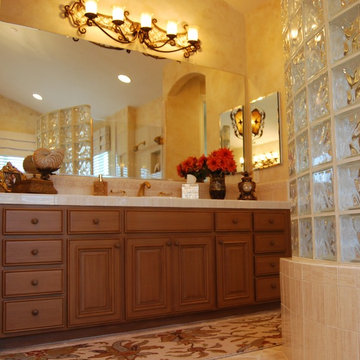
Faux-finished, glazed walls accent an Italian marble floor, wrought iron Mediterranean-style light fixtures, Phylrich satin-gold faucets, Edgar Berebi cabinet hardware and elegant accessories.

Idéer för ett litet lantligt svart en-suite badrum, med möbel-liknande, skåp i slitet trä, en dubbeldusch, svart kakel, keramikplattor, svarta väggar, klinkergolv i porslin, ett avlångt handfat, granitbänkskiva, svart golv och dusch med gångjärnsdörr
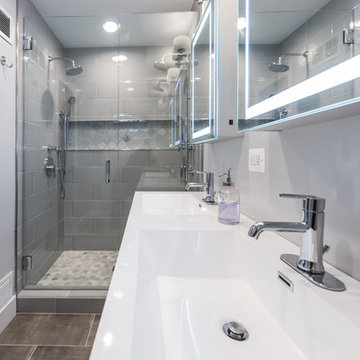
Finecraft Contractors, Inc.
Soleimani Photography
New master bathroom and built-ins in the family room.
Inspiration för små moderna en-suite badrum, med släta luckor, skåp i slitet trä, en dubbeldusch, grå kakel, tunnelbanekakel, grå väggar, marmorgolv, ett konsol handfat, bänkskiva i akrylsten, grått golv och dusch med gångjärnsdörr
Inspiration för små moderna en-suite badrum, med släta luckor, skåp i slitet trä, en dubbeldusch, grå kakel, tunnelbanekakel, grå väggar, marmorgolv, ett konsol handfat, bänkskiva i akrylsten, grått golv och dusch med gångjärnsdörr
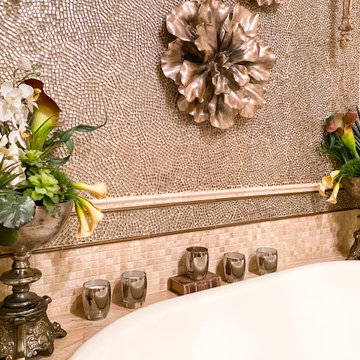
The master bathroom is the perfect combination of glamour and functionality. The contemporary lighting fixture, as well as the mirror sconces, light the room. His and her vessel sinks on a granite countertop allow for ample space. Hand treated cabinets line the wall underneath the counter gives plenty of storage. The metallic glass tiling above the tub shimmer in the light giving a glamorous hue to the room.

Idéer för stora medelhavsstil vitt en-suite badrum, med skåp i slitet trä, ett fristående badkar, en dubbeldusch, en toalettstol med hel cisternkåpa, vit kakel, cementkakel, vita väggar, cementgolv, ett undermonterad handfat, marmorbänkskiva, blått golv, med dusch som är öppen och luckor med profilerade fronter
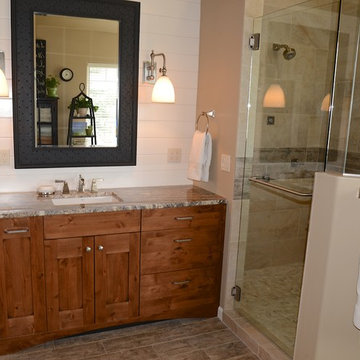
His vanity with large corner shower
Inspiration för ett mycket stort lantligt en-suite badrum, med skåp i shakerstil, skåp i slitet trä, ett hörnbadkar, en dubbeldusch, en toalettstol med separat cisternkåpa, brun kakel, porslinskakel, beige väggar, klinkergolv i porslin, ett undermonterad handfat och granitbänkskiva
Inspiration för ett mycket stort lantligt en-suite badrum, med skåp i shakerstil, skåp i slitet trä, ett hörnbadkar, en dubbeldusch, en toalettstol med separat cisternkåpa, brun kakel, porslinskakel, beige väggar, klinkergolv i porslin, ett undermonterad handfat och granitbänkskiva

Powder room with patterned cement tile floors, custom shower doors, Slate wood stain vanity, toto toilet, wood and iron display tower.
Foto på ett litet funkis flerfärgad badrum, med luckor med infälld panel, skåp i slitet trä, en dubbeldusch, en bidé, grå kakel, tunnelbanekakel, beige väggar, klinkergolv i porslin, ett undermonterad handfat, granitbänkskiva, grått golv och dusch med gångjärnsdörr
Foto på ett litet funkis flerfärgad badrum, med luckor med infälld panel, skåp i slitet trä, en dubbeldusch, en bidé, grå kakel, tunnelbanekakel, beige väggar, klinkergolv i porslin, ett undermonterad handfat, granitbänkskiva, grått golv och dusch med gångjärnsdörr
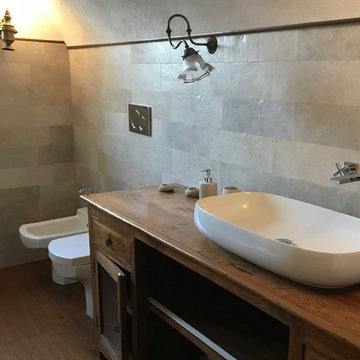
mobile bagno di recupero vintage
Exempel på ett litet lantligt brun brunt en-suite badrum, med öppna hyllor, skåp i slitet trä, ett badkar i en alkov, en dubbeldusch, en toalettstol med hel cisternkåpa, beige kakel, porslinskakel, beige väggar, mellanmörkt trägolv, ett fristående handfat, träbänkskiva, brunt golv och dusch med gångjärnsdörr
Exempel på ett litet lantligt brun brunt en-suite badrum, med öppna hyllor, skåp i slitet trä, ett badkar i en alkov, en dubbeldusch, en toalettstol med hel cisternkåpa, beige kakel, porslinskakel, beige väggar, mellanmörkt trägolv, ett fristående handfat, träbänkskiva, brunt golv och dusch med gångjärnsdörr
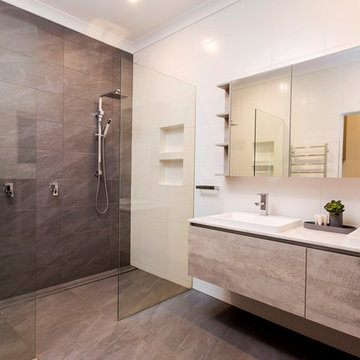
While the period homes of Goodwood continue to define their prestige location on the cusp of the CBD and the ultra-trendy King William Road, this 4-bedroom beauty set on a prized 978sqm allotment soars even higher thanks to the most epic of extensions....
Photos: www.hardimage.com.au

This 1964 Preston Hollow home was in the perfect location and had great bones but was not perfect for this family that likes to entertain. They wanted to open up their kitchen up to the den and entry as much as possible, as it was small and completely closed off. They needed significant wine storage and they did want a bar area but not where it was currently located. They also needed a place to stage food and drinks outside of the kitchen. There was a formal living room that was not necessary and a formal dining room that they could take or leave. Those spaces were opened up, the previous formal dining became their new home office, which was previously in the master suite. The master suite was completely reconfigured, removing the old office, and giving them a larger closet and beautiful master bathroom. The game room, which was converted from the garage years ago, was updated, as well as the bathroom, that used to be the pool bath. The closet space in that room was redesigned, adding new built-ins, and giving us more space for a larger laundry room and an additional mudroom that is now accessible from both the game room and the kitchen! They desperately needed a pool bath that was easily accessible from the backyard, without having to walk through the game room, which they had to previously use. We reconfigured their living room, adding a full bathroom that is now accessible from the backyard, fixing that problem. We did a complete overhaul to their downstairs, giving them the house they had dreamt of!
As far as the exterior is concerned, they wanted better curb appeal and a more inviting front entry. We changed the front door, and the walkway to the house that was previously slippery when wet and gave them a more open, yet sophisticated entry when you walk in. We created an outdoor space in their backyard that they will never want to leave! The back porch was extended, built a full masonry fireplace that is surrounded by a wonderful seating area, including a double hanging porch swing. The outdoor kitchen has everything they need, including tons of countertop space for entertaining, and they still have space for a large outdoor dining table. The wood-paneled ceiling and the mix-matched pavers add a great and unique design element to this beautiful outdoor living space. Scapes Incorporated did a fabulous job with their backyard landscaping, making it a perfect daily escape. They even decided to add turf to their entire backyard, keeping minimal maintenance for this busy family. The functionality this family now has in their home gives the true meaning to Living Better Starts Here™.

The master bathroom is the perfect combination of glamour and functionality. The contemporary lighting fixture, as well as the mirror sconces, light the room. His and her vessel sinks on a granite countertop allow for ample space. Hand treated cabinets line the wall underneath the counter gives plenty of storage. The metallic glass tiling above the tub shimmer in the light giving a glamorous hue to the room.

Foto på ett mycket stort vintage flerfärgad en-suite badrum, med luckor med infälld panel, skåp i slitet trä, ett fristående badkar, en dubbeldusch, en toalettstol med hel cisternkåpa, flerfärgad kakel, marmorkakel, flerfärgade väggar, marmorgolv, ett undermonterad handfat, bänkskiva i kvartsit, flerfärgat golv och dusch med gångjärnsdörr
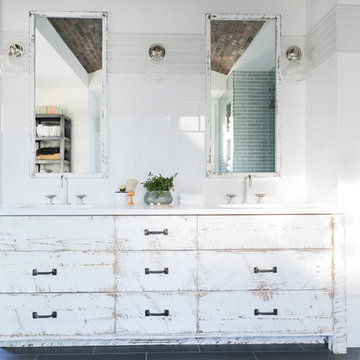
Cabinetry by: Esq Design.
Interior design by District 309
Photography: Tracey Ayton
Lantlig inredning av ett stort vit vitt en-suite badrum, med släta luckor, en dubbeldusch, glasskiva, vita väggar, ett undermonterad handfat, marmorbänkskiva, med dusch som är öppen, klinkergolv i keramik, grått golv, skåp i slitet trä och vit kakel
Lantlig inredning av ett stort vit vitt en-suite badrum, med släta luckor, en dubbeldusch, glasskiva, vita väggar, ett undermonterad handfat, marmorbänkskiva, med dusch som är öppen, klinkergolv i keramik, grått golv, skåp i slitet trä och vit kakel
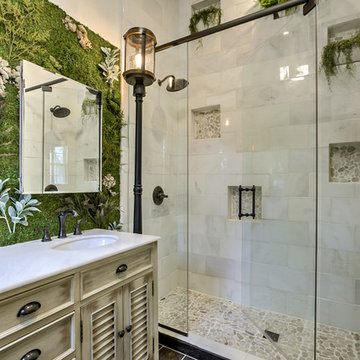
Lantlig inredning av ett vit vitt badrum, med luckor med lamellpanel, skåp i slitet trä, en dubbeldusch, vit kakel, ett undermonterad handfat och dusch med gångjärnsdörr
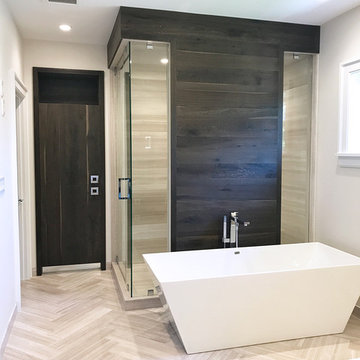
Master Bath with Build-in Linen Closet
Foto på ett mellanstort funkis en-suite badrum, med släta luckor, skåp i slitet trä, ett fristående badkar, en dubbeldusch, en vägghängd toalettstol, grå kakel, marmorkakel, vita väggar, marmorgolv, ett undermonterad handfat, bänkskiva i kvarts, grått golv och dusch med gångjärnsdörr
Foto på ett mellanstort funkis en-suite badrum, med släta luckor, skåp i slitet trä, ett fristående badkar, en dubbeldusch, en vägghängd toalettstol, grå kakel, marmorkakel, vita väggar, marmorgolv, ett undermonterad handfat, bänkskiva i kvarts, grått golv och dusch med gångjärnsdörr
464 foton på badrum, med skåp i slitet trä och en dubbeldusch
1
