2 591 foton på badrum, med ett hörnbadkar och en dusch/badkar-kombination
Sortera efter:
Budget
Sortera efter:Populärt i dag
1 - 20 av 2 591 foton

Honoring the craftsman home but adding an asian feel was the goal of this remodel. The bathroom was designed for 3 boys growing up not their teen years. We wanted something cool and fun, that they can grow into and feel good getting ready in the morning. We removed an exiting walking closet and shifted the shower down a few feet to make room this custom cherry wood built in cabinet. The door, window and baseboards are all made of cherry and have a simple detail that coordinates beautifully with the simple details of this craftsman home. The variation in the green tile is a great combo with the natural red tones of the cherry wood. By adding the black and white matte finish tile, it gave the space a pop of color it much needed to keep it fun and lively. A custom oxblood faux leather mirror will be added to the project along with a lime wash wall paint to complete the original design scheme.
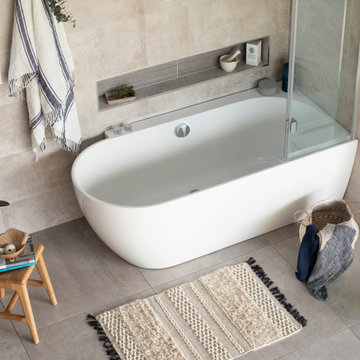
Adding to our already stellar collection of space-savings baths, Waters Baths of Ashbourne’s launch of our new Mini Ebb shower bath offers 5 star luxury for the most bijoux of bathroom spaces.
Whilst scaled-down smaller than the innovative and original Ebb Shower Bath, the Mini Ebb manages to pack a punch when it comes to fusing functionality and practicality with luxury.
Crafted from incredibly tactile yet hard-wearing and 100% recyclable Lucite® acrylic and available in both left and right-handed options, the Mini Ebb has been specifically designed with the smaller room in mind; minimising the floor space required, allowing luxury aesthetic, comfort and choice to fit into even the most modest space.
Mini Ebb Shower Bath. Space Collection, price from £1395, Max Dimensions: 1590 x 750 x 560mm LxWxH

Bild på ett litet funkis badrum med dusch, med tunnelbanekakel, vita väggar, mosaikgolv, grått golv, släta luckor, vita skåp, ett hörnbadkar, en dusch/badkar-kombination, vit kakel, ett konsol handfat och dusch med duschdraperi
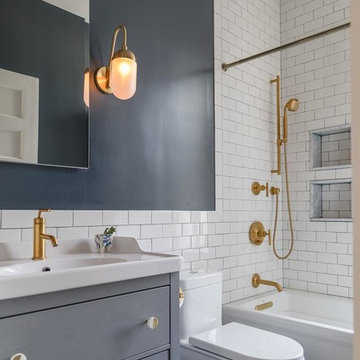
Idéer för vintage badrum, med släta luckor, grå skåp, ett hörnbadkar, en dusch/badkar-kombination, vit kakel, tunnelbanekakel, blå väggar, ett konsol handfat, blått golv och dusch med duschdraperi

This master bath remodel features a beautiful corner tub inside a walk-in shower. The side of the tub also doubles as a shower bench and has access to multiple grab bars for easy accessibility and an aging in place lifestyle. With beautiful wood grain porcelain tile in the flooring and shower surround, and venetian pebble accents and shower pan, this updated bathroom is the perfect mix of function and luxury.

Guest bathroom, 3 x 12 beveled subway tile, basket weave tile accent. Quartz shower niche shelves and frame.
Foto på ett litet vintage badrum med dusch, med skåp i shakerstil, ett hörnbadkar, en dusch/badkar-kombination, en toalettstol med hel cisternkåpa, grå väggar, klinkergolv i porslin, bänkskiva i kvarts, grått golv, dusch med skjutdörr, blå skåp, blå kakel, glasskiva och ett fristående handfat
Foto på ett litet vintage badrum med dusch, med skåp i shakerstil, ett hörnbadkar, en dusch/badkar-kombination, en toalettstol med hel cisternkåpa, grå väggar, klinkergolv i porslin, bänkskiva i kvarts, grått golv, dusch med skjutdörr, blå skåp, blå kakel, glasskiva och ett fristående handfat
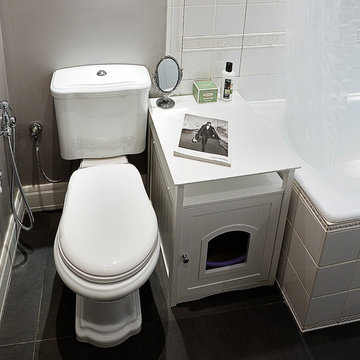
Design project by Olga Vorobyova.
Photo by Olga Vorobyova.
Bild på ett litet vintage en-suite badrum, med vit kakel, porslinskakel, ett hörnbadkar, en dusch/badkar-kombination, en toalettstol med hel cisternkåpa, ett konsol handfat, grå väggar och klinkergolv i keramik
Bild på ett litet vintage en-suite badrum, med vit kakel, porslinskakel, ett hörnbadkar, en dusch/badkar-kombination, en toalettstol med hel cisternkåpa, ett konsol handfat, grå väggar och klinkergolv i keramik

This Scandinavian-style home is a true masterpiece in minimalist design, perfectly blending in with the natural beauty of Moraga's rolling hills. With an elegant fireplace and soft, comfortable seating, the living room becomes an ideal place to relax with family. The revamped kitchen boasts functional features that make cooking a breeze, and the cozy dining space with soft wood accents creates an intimate atmosphere for family dinners or entertaining guests. The luxurious bedroom offers sprawling views that take one’s breath away. The back deck is the ultimate retreat, providing an abundance of stunning vistas to enjoy while basking in the sunshine. The sprawling deck, complete with a Finnish sauna and outdoor shower, is the perfect place to unwind and take in the magnificent views. From the windows and floors to the kitchen and bathrooms, everything has been carefully curated to create a serene and bright space that exudes Scandinavian charisma.
---Project by Douglah Designs. Their Lafayette-based design-build studio serves San Francisco's East Bay areas, including Orinda, Moraga, Walnut Creek, Danville, Alamo Oaks, Diablo, Dublin, Pleasanton, Berkeley, Oakland, and Piedmont.
For more about Douglah Designs, click here: http://douglahdesigns.com/
To learn more about this project, see here: https://douglahdesigns.com/featured-portfolio/scandinavian-home-design-moraga

Bild på ett vintage vit vitt badrum, med släta luckor, skåp i mellenmörkt trä, ett hörnbadkar, en dusch/badkar-kombination, en toalettstol med separat cisternkåpa, grön kakel, tunnelbanekakel, svarta väggar, mosaikgolv, ett fristående handfat, vitt golv och med dusch som är öppen

Inspiration för stora moderna flerfärgat en-suite badrum, med släta luckor, skåp i mellenmörkt trä, ett hörnbadkar, en dusch/badkar-kombination, en toalettstol med separat cisternkåpa, beige kakel, tunnelbanekakel, beige väggar, marmorgolv, ett piedestal handfat, marmorbänkskiva, beiget golv och dusch med gångjärnsdörr
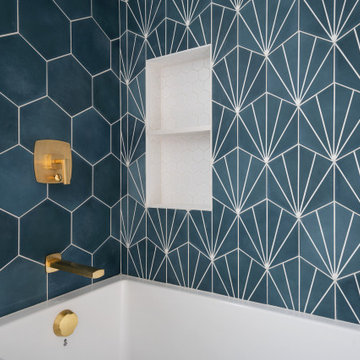
Idéer för ett mellanstort klassiskt vit badrum för barn, med släta luckor, vita skåp, ett hörnbadkar, en dusch/badkar-kombination, blå kakel, cementkakel, vita väggar, klinkergolv i porslin, ett undermonterad handfat, bänkskiva i kvarts och vitt golv

Inspiration för små moderna brunt en-suite badrum, med vita skåp, en dusch/badkar-kombination, vit kakel, porslinskakel, vita väggar, träbänkskiva, brunt golv, med dusch som är öppen, släta luckor, ett hörnbadkar, mörkt trägolv och ett fristående handfat
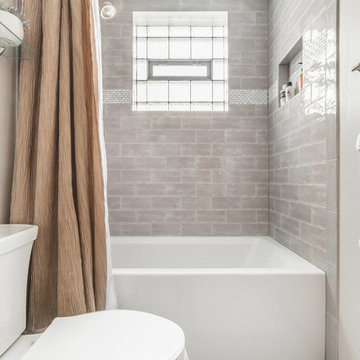
This Chicago bathroom was designed to bring light to this dark basement space. This is a premium look on a very reasonable budget- exactly what this client was looking for.
Project designed by Skokie renovation firm, Chi Renovation & Design - general contractors, kitchen and bath remodelers, and design & build company. They serve the Chicago area and its surrounding suburbs, with an emphasis on the North Side and North Shore. You'll find their work from the Loop through Lincoln Park, Skokie, Evanston, Wilmette, and all the way up to Lake Forest.
For more about Chi Renovation & Design, click here: https://www.chirenovation.com/
To learn more about this project, click here: https://www.chirenovation.com/portfolio/chicago-basement-bathroom/#basement-renovation

Marcell Puzsar
Exempel på ett litet klassiskt badrum med dusch, med ett hörnbadkar, en dusch/badkar-kombination, en toalettstol med separat cisternkåpa, vit kakel, porslinskakel, blå väggar, mosaikgolv, ett fristående handfat, vitt golv och dusch med duschdraperi
Exempel på ett litet klassiskt badrum med dusch, med ett hörnbadkar, en dusch/badkar-kombination, en toalettstol med separat cisternkåpa, vit kakel, porslinskakel, blå väggar, mosaikgolv, ett fristående handfat, vitt golv och dusch med duschdraperi

This adorable little bathroom is in a 1930’s bungalow in Denver’s historic Park Hill neighborhood. The client hired us to help revamp their small, family bathroom. Halfway through the project we uncovered the brick wall and decided to leave the brick exposed. The texture of the brick plays well against the glossy white plumbing fixtures and the playful floor pattern.
I wrote an interesting blog post on this bathroom and the owner: Memories and Meaning: A Bathroom Renovation in Denver's Park Hill Neighborhood
Photography by Sara Yoder.

Bild på ett funkis beige beige badrum, med släta luckor, vita skåp, ett hörnbadkar, en dusch/badkar-kombination, en bidé, vita väggar, ett nedsänkt handfat, träbänkskiva, beiget golv och dusch med gångjärnsdörr

Marco Ricca
Inspiration för ett litet vintage badrum med dusch, med öppna hyllor, svarta skåp, ett hörnbadkar, en dusch/badkar-kombination, en toalettstol med hel cisternkåpa, beige väggar, ett undermonterad handfat, svart golv, dusch med gångjärnsdörr, beige kakel, marmorkakel, klinkergolv i keramik och granitbänkskiva
Inspiration för ett litet vintage badrum med dusch, med öppna hyllor, svarta skåp, ett hörnbadkar, en dusch/badkar-kombination, en toalettstol med hel cisternkåpa, beige väggar, ett undermonterad handfat, svart golv, dusch med gångjärnsdörr, beige kakel, marmorkakel, klinkergolv i keramik och granitbänkskiva

White subway tiles, smoky gray glass mosaic tile accents, soft gray spa bathtub, solid surface countertops, and lilac walls. Photos by Kost Plus Marketing.
Photo by Carrie Kost
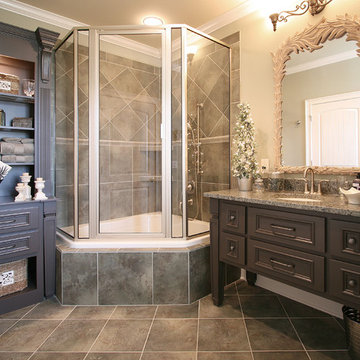
This is a a custom cabinetry project that we did for a customer in Shelby NC, we worked with Wendi Gragg, interior designer, to bring all the details together. The theme is a little French Country brought into a traditional style for this new construction project completed in the outskirts of town. Photography by Stacey Walker.

Exempel på ett stort modernt badrum med dusch, med släta luckor, bruna skåp, ett hörnbadkar, en dusch/badkar-kombination, vita väggar, klinkergolv i porslin, ett avlångt handfat och grått golv
2 591 foton på badrum, med ett hörnbadkar och en dusch/badkar-kombination
1
