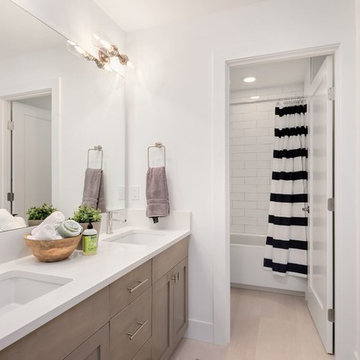976 foton på badrum, med en dusch/badkar-kombination och ljust trägolv
Sortera efter:
Budget
Sortera efter:Populärt i dag
1 - 20 av 976 foton
Artikel 1 av 3

This prewar apartment on Manhattan's upper west side was gut renovated to create a serene family home with expansive views to the hudson river. The living room is filled with natural light, and fitted out with custom cabinetry for book and art display. The galley kitchen opens onto a dining area with a cushioned banquette along the window wall. New wide plank oak floors from LV wood run throughout the apartment, and the kitchen features quiet modern cabinetry and geometric tile patterns.
Photo by Maletz Design

Inredning av ett klassiskt mellanstort vit vitt badrum för barn, med skåp i shakerstil, bruna skåp, ett badkar i en alkov, en dusch/badkar-kombination, en toalettstol med hel cisternkåpa, vit kakel, tunnelbanekakel, vita väggar, ljust trägolv, ett undermonterad handfat, bänkskiva i kvartsit, brunt golv och dusch med skjutdörr
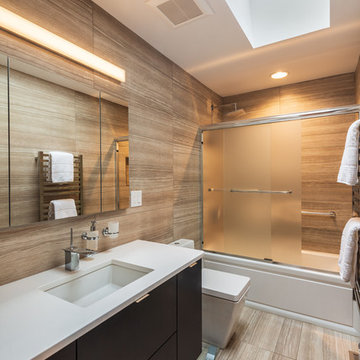
Inspiration för ett funkis vit vitt badrum med dusch, med blå skåp, ett badkar i en alkov, en dusch/badkar-kombination, brun kakel, ljust trägolv, ett undermonterad handfat, brunt golv och dusch med skjutdörr

Idéer för mellanstora vintage en-suite badrum, med luckor med infälld panel, vita skåp, ett platsbyggt badkar, en dusch/badkar-kombination, en toalettstol med separat cisternkåpa, vit kakel, porslinskakel, ljust trägolv, ett nedsänkt handfat, bänkskiva i täljsten, beiget golv, dusch med duschdraperi och grå väggar

Foto på ett litet funkis vit badrum för barn, med möbel-liknande, skåp i ljust trä, ett platsbyggt badkar, en dusch/badkar-kombination, en toalettstol med hel cisternkåpa, grå kakel, keramikplattor, flerfärgade väggar, ljust trägolv, ett fristående handfat, bänkskiva i akrylsten, grått golv och dusch med skjutdörr
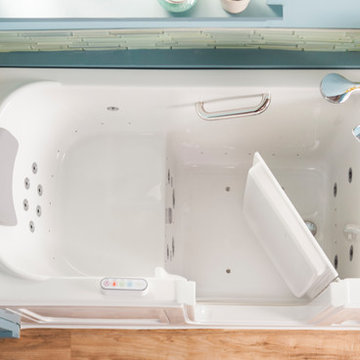
Our goal is to make customers feel independent and safe in the comfort of their own homes at every stage of life. Through our innovative walk-in tub designs, we strive to improve the quality of life for our customers by providing an accessible, secure way for people to bathe.
In addition to our unique therapeutic features, every American Standard walk-in tub includes safety and functionality benefits to fit the needs of people with limited mobility.
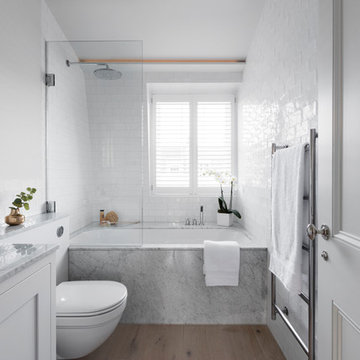
Mackenzie and Temple, Interior Design and bespoke Kitchen/Bathroom
Inspiration för ett skandinaviskt badrum, med skåp i shakerstil, vita skåp, en dusch/badkar-kombination, en toalettstol med hel cisternkåpa, tunnelbanekakel, vita väggar, ljust trägolv, beiget golv och med dusch som är öppen
Inspiration för ett skandinaviskt badrum, med skåp i shakerstil, vita skåp, en dusch/badkar-kombination, en toalettstol med hel cisternkåpa, tunnelbanekakel, vita väggar, ljust trägolv, beiget golv och med dusch som är öppen

This North Vancouver Laneway home highlights a thoughtful floorplan to utilize its small square footage along with materials that added character while highlighting the beautiful architectural elements that draw your attention up towards the ceiling.
Build: Revel Built Construction
Interior Design: Rebecca Foster
Architecture: Architrix
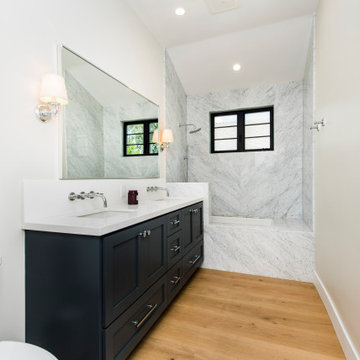
Inredning av ett klassiskt mellanstort vit vitt badrum med dusch, med skåp i shakerstil, blå skåp, ett undermonterat badkar, en dusch/badkar-kombination, en toalettstol med hel cisternkåpa, svart och vit kakel, marmorkakel, vita väggar, ljust trägolv, ett undermonterad handfat, bänkskiva i kvarts, brunt golv och med dusch som är öppen

A small bathroom remodel with Ikea vanity and semi-handmade cabinet doors.
Inredning av ett klassiskt litet vit vitt badrum med dusch, med släta luckor, skåp i mellenmörkt trä, ett badkar i en alkov, en dusch/badkar-kombination, vit kakel, vita väggar, ljust trägolv, ett integrerad handfat, beiget golv och dusch med duschdraperi
Inredning av ett klassiskt litet vit vitt badrum med dusch, med släta luckor, skåp i mellenmörkt trä, ett badkar i en alkov, en dusch/badkar-kombination, vit kakel, vita väggar, ljust trägolv, ett integrerad handfat, beiget golv och dusch med duschdraperi
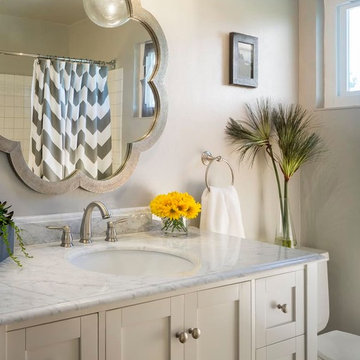
This busy father of 3 wanted an updated functional space for his kids and dog! First we built a custom window seat complete with storage for out of view toys. Then we did a simple remodel of the kids bath in bright white adding whimsical touches and introduced a bit of a rustic Tahoe feel into this fathers master bath.
Photo by Scott Hargis.
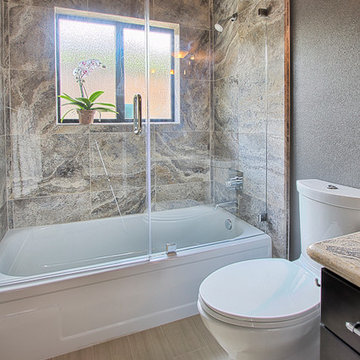
Exempel på ett mellanstort modernt badrum med dusch, med skåp i mörkt trä, ett badkar i en alkov, en dusch/badkar-kombination, en toalettstol med hel cisternkåpa, beige kakel, grå väggar och ljust trägolv
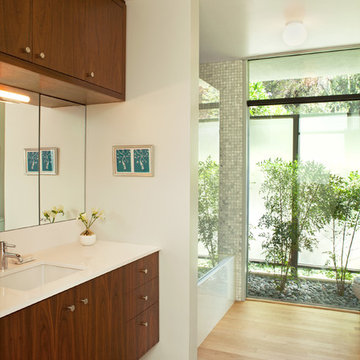
A modern mid-century house in the Los Feliz neighborhood of the Hollywood Hills, this was an extensive renovation. The house was brought down to its studs, new foundations poured, and many walls and rooms relocated and resized. The aim was to improve the flow through the house, to make if feel more open and light, and connected to the outside, both literally through a new stair leading to exterior sliding doors, and through new windows along the back that open up to canyon views. photos by Undine Prohl
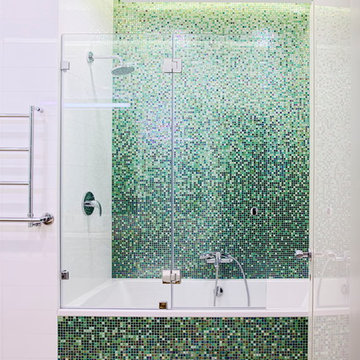
Bild på ett funkis badrum, med ett badkar i en alkov, en dusch/badkar-kombination, grön kakel, mosaik, vita väggar och ljust trägolv
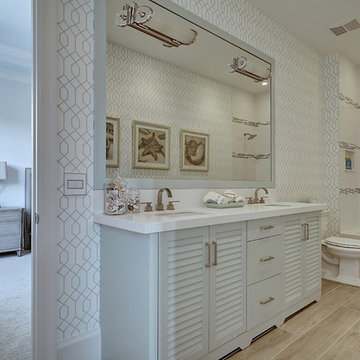
Klassisk inredning av ett stort en-suite badrum, med luckor med lamellpanel, ett badkar i en alkov, en dusch/badkar-kombination, en toalettstol med separat cisternkåpa, brun kakel, vit kakel, porslinskakel, vita väggar, ljust trägolv, ett undermonterad handfat, bänkskiva i kvartsit, blå skåp, brunt golv och dusch med duschdraperi
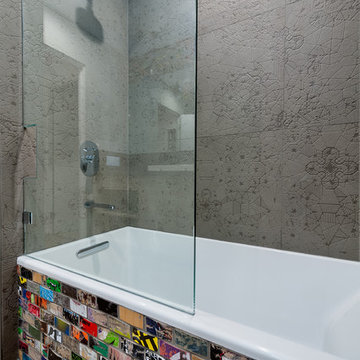
Chipper Hatter Photography
Exempel på ett mellanstort modernt badrum med dusch, med ett badkar i en alkov, en dusch/badkar-kombination, flerfärgad kakel, släta luckor, skåp i ljust trä, mosaik, vita väggar, ljust trägolv, ett nedsänkt handfat och bänkskiva i akrylsten
Exempel på ett mellanstort modernt badrum med dusch, med ett badkar i en alkov, en dusch/badkar-kombination, flerfärgad kakel, släta luckor, skåp i ljust trä, mosaik, vita väggar, ljust trägolv, ett nedsänkt handfat och bänkskiva i akrylsten

David O. Marlow Photography
Idéer för att renovera ett stort rustikt badrum för barn, med släta luckor, skåp i ljust trä, en dusch/badkar-kombination, flerfärgad kakel, keramikplattor, bruna väggar, träbänkskiva, ett badkar i en alkov, ljust trägolv och ett avlångt handfat
Idéer för att renovera ett stort rustikt badrum för barn, med släta luckor, skåp i ljust trä, en dusch/badkar-kombination, flerfärgad kakel, keramikplattor, bruna väggar, träbänkskiva, ett badkar i en alkov, ljust trägolv och ett avlångt handfat

When Cummings Architects first met with the owners of this understated country farmhouse, the building’s layout and design was an incoherent jumble. The original bones of the building were almost unrecognizable. All of the original windows, doors, flooring, and trims – even the country kitchen – had been removed. Mathew and his team began a thorough design discovery process to find the design solution that would enable them to breathe life back into the old farmhouse in a way that acknowledged the building’s venerable history while also providing for a modern living by a growing family.
The redesign included the addition of a new eat-in kitchen, bedrooms, bathrooms, wrap around porch, and stone fireplaces. To begin the transforming restoration, the team designed a generous, twenty-four square foot kitchen addition with custom, farmers-style cabinetry and timber framing. The team walked the homeowners through each detail the cabinetry layout, materials, and finishes. Salvaged materials were used and authentic craftsmanship lent a sense of place and history to the fabric of the space.
The new master suite included a cathedral ceiling showcasing beautifully worn salvaged timbers. The team continued with the farm theme, using sliding barn doors to separate the custom-designed master bath and closet. The new second-floor hallway features a bold, red floor while new transoms in each bedroom let in plenty of light. A summer stair, detailed and crafted with authentic details, was added for additional access and charm.
Finally, a welcoming farmer’s porch wraps around the side entry, connecting to the rear yard via a gracefully engineered grade. This large outdoor space provides seating for large groups of people to visit and dine next to the beautiful outdoor landscape and the new exterior stone fireplace.
Though it had temporarily lost its identity, with the help of the team at Cummings Architects, this lovely farmhouse has regained not only its former charm but also a new life through beautifully integrated modern features designed for today’s family.
Photo by Eric Roth
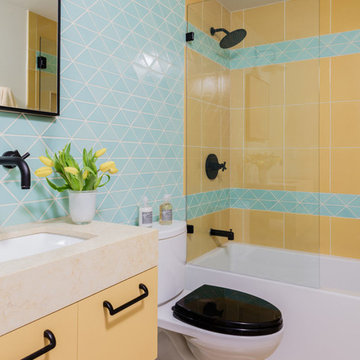
Aqua blue bathroom tiles from Fireclay Tile are playfully on-point in this delightfully patterned bathroom. A large tile shower echoes the sink in an eye-catching color blocked arrangement. Sample handmade bathroom tiles at FireclayTile.com.
FIRECLAY TILE SHOWN
4" Triangle Tiles in Aqua
12x12" Large Format Tiles in Tuolumne Meadows
DESIGN
Annie Hall Interiors
PHOTOS
Michael J. Lee Photography
976 foton på badrum, med en dusch/badkar-kombination och ljust trägolv
1

