1 542 foton på badrum, med en dusch i en alkov
Sortera efter:
Budget
Sortera efter:Populärt i dag
1 - 20 av 1 542 foton

Image of Guest Bathroom. In this high contrast bathroom the dark Navy Blue vanity and shower wall tile installed in chevron pattern pop off of this otherwise neutral, white space. The white grout helps to accentuate the tile pattern on the blue accent wall in the shower for more interest.

We expanded the attic of a historic row house to include the owner's suite. The addition involved raising the rear portion of roof behind the current peak to provide a full-height bedroom. The street-facing sloped roof and dormer were left intact to ensure the addition would not mar the historic facade by being visible to passers-by. We adapted the front dormer into a sweet and novel bathroom.

Klassisk inredning av ett mellanstort vit vitt en-suite badrum, med släta luckor, grå skåp, en dusch i en alkov, en toalettstol med hel cisternkåpa, keramikplattor, vita väggar, vinylgolv, ett avlångt handfat, bänkskiva i kvarts, brunt golv och dusch med gångjärnsdörr

Just like a fading movie star, this master bathroom had lost its glamorous luster and was in dire need of new look. Gone are the old "Hollywood style make up lights and black vanity" replaced with freestanding vanity furniture and mirrors framed by crystal tipped sconces.
A soft and serene gray and white color scheme creates Thymeless elegance with subtle colors and materials. Urban gray vanities with Carrara marble tops float against a tiled wall of large format subway tile with a darker gray porcelain “marble” tile accent. Recessed medicine cabinets provide extra storage for this “his and hers” design. A lowered dressing table and adjustable mirror provides seating for “hair and makeup” matters. A fun and furry poof brings a funky edge to the space designed for a young couple looking for design flair. The angular design of the Brizo faucet collection continues the transitional feel of the space.
The freestanding tub by Oceania features a slim design detail which compliments the design theme of elegance. The tub filler was placed in a raised platform perfect for accessories or the occasional bottle of champagne. The tub space is defined by a mosaic tile which is the companion tile to the main floor tile. The detail is repeated on the shower floor. The oversized shower features a large bench seat, rain head shower, handheld multifunction shower head, temperature and pressure balanced shower controls and recessed niche to tuck bottles out of sight. The 2-sided glass enclosure enlarges the feel of both the shower and the entire bathroom.

This is a colonial revival home where we added a substantial addition and remodeled most of the existing spaces. The kitchen was enlarged and opens into a new screen porch and back yard. This master bathroom is within the new addition.

Bild på ett stort vintage grå grått en-suite badrum, med skåp i shakerstil, skåp i mellenmörkt trä, ett fristående badkar, en dusch i en alkov, vit kakel, beige väggar, klinkergolv i keramik, ett undermonterad handfat, bänkskiva i kvarts, beiget golv och dusch med gångjärnsdörr

Double vanity and free standing large soaking tub by Signature hardware
Exempel på ett stort maritimt vit vitt en-suite badrum, med luckor med infälld panel, bruna skåp, ett fristående badkar, en dusch i en alkov, svart kakel, porslinskakel, klinkergolv i porslin, ett undermonterad handfat, bänkskiva i kvarts, svart golv och dusch med gångjärnsdörr
Exempel på ett stort maritimt vit vitt en-suite badrum, med luckor med infälld panel, bruna skåp, ett fristående badkar, en dusch i en alkov, svart kakel, porslinskakel, klinkergolv i porslin, ett undermonterad handfat, bänkskiva i kvarts, svart golv och dusch med gångjärnsdörr

Exempel på ett klassiskt vit vitt badrum, med luckor med profilerade fronter, grå skåp, en dusch i en alkov, vita väggar, mosaikgolv, ett undermonterad handfat, grått golv och dusch med gångjärnsdörr

The main bathroom was updated with custom cabinetry, new lighting fixtures, and black and white floor tile.
Bild på ett mellanstort vintage svart svart en-suite badrum, med skåp i shakerstil, vita skåp, ett badkar i en alkov, en dusch i en alkov, en toalettstol med separat cisternkåpa, vit kakel, tunnelbanekakel, blå väggar, mosaikgolv, ett undermonterad handfat, bänkskiva i kvarts, flerfärgat golv och dusch med duschdraperi
Bild på ett mellanstort vintage svart svart en-suite badrum, med skåp i shakerstil, vita skåp, ett badkar i en alkov, en dusch i en alkov, en toalettstol med separat cisternkåpa, vit kakel, tunnelbanekakel, blå väggar, mosaikgolv, ett undermonterad handfat, bänkskiva i kvarts, flerfärgat golv och dusch med duschdraperi
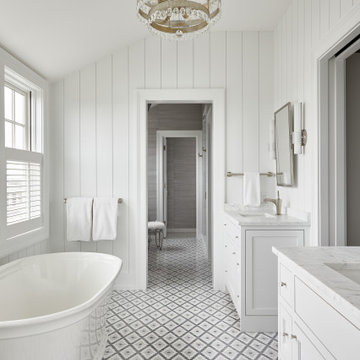
Inredning av ett maritimt vit vitt badrum, med luckor med infälld panel, ett fristående badkar, en dusch i en alkov, mosaik, vita väggar, mosaikgolv, ett undermonterad handfat, marmorbänkskiva och grått golv
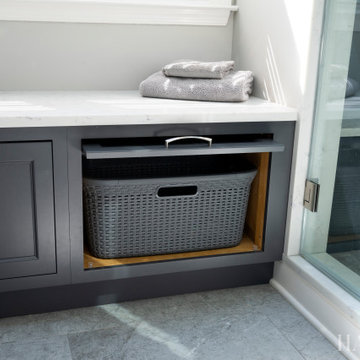
Bild på ett mellanstort vintage vit vitt en-suite badrum, med luckor med profilerade fronter, grå skåp, en dusch i en alkov, en toalettstol med separat cisternkåpa, flerfärgad kakel, tunnelbanekakel, grå väggar, klinkergolv i porslin, ett undermonterad handfat, bänkskiva i kvarts, grått golv och dusch med gångjärnsdörr

The new secondary bathroom is a very compact and efficient layout that shares the extra space provided by stepping the rear additions to the boundary. Behind the shower is a small shed accessed from the back deck, and the media wall in the living room takes a slice out of the space too.
Plentiful light beams down through the Velux and the patterned wall tiles provide a playful backdrop to a simple black, white & timber pallete.
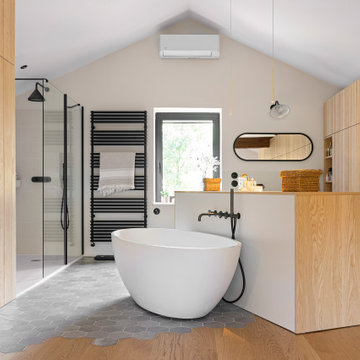
@Florian Peallat
Idéer för ett modernt en-suite badrum, med ett fristående badkar, en dusch i en alkov, grå kakel, grå väggar, grått golv och med dusch som är öppen
Idéer för ett modernt en-suite badrum, med ett fristående badkar, en dusch i en alkov, grå kakel, grå väggar, grått golv och med dusch som är öppen
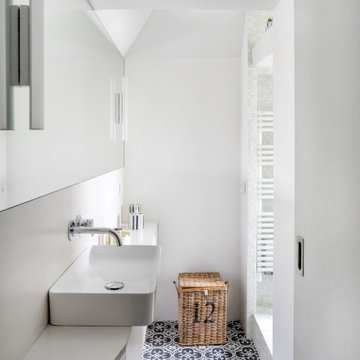
Modern inredning av ett vit vitt badrum, med släta luckor, vita skåp, en dusch i en alkov, vita väggar, ett fristående handfat och svart golv
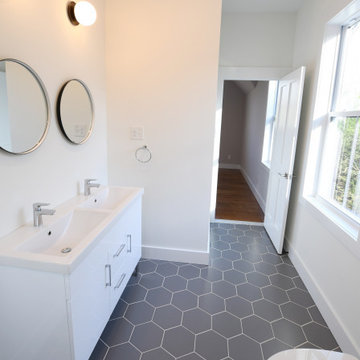
3 Bedroom, 3 Bath, 1800 square foot farmhouse in the Catskills is an excellent example of Modern Farmhouse style. Designed and built by The Catskill Farms, offering wide plank floors, classic tiled bathrooms, open floorplans, and cathedral ceilings. Modern accent like the open riser staircase, barn style hardware, and clean modern open shelving in the kitchen. A cozy stone fireplace with reclaimed beam mantle.
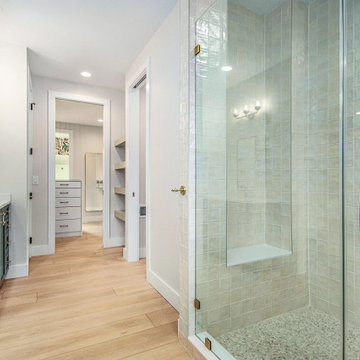
Crisp tones of maple and birch. The enhanced bevels accentuate the long length of the planks.
Foto på ett mellanstort funkis vit en-suite badrum, med luckor med profilerade fronter, gröna skåp, en dusch i en alkov, beige kakel, keramikplattor, grå väggar, vinylgolv, marmorbänkskiva, gult golv och dusch med gångjärnsdörr
Foto på ett mellanstort funkis vit en-suite badrum, med luckor med profilerade fronter, gröna skåp, en dusch i en alkov, beige kakel, keramikplattor, grå väggar, vinylgolv, marmorbänkskiva, gult golv och dusch med gångjärnsdörr
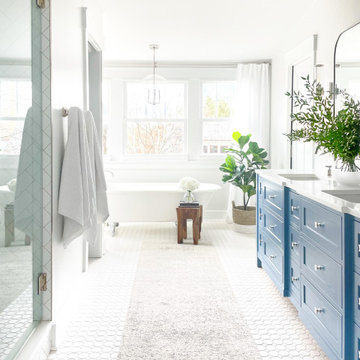
Shop My Design here: https://www.designbychristinaperry.com/historic-edgefield-project-primary-bathroom/
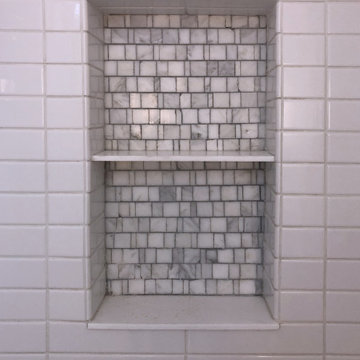
Showee Niche in Renovated Upstairs Full Bathroom for Loft Bedroom. New Ceramic Tile (for Floors/Walls and Shower), New Vanity, Marble Top, Lighting and Shower.
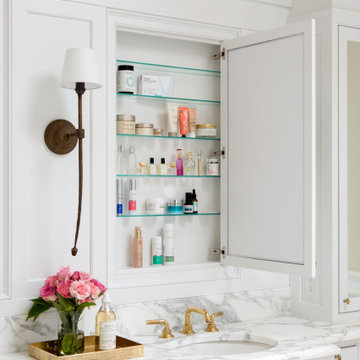
A master bath renovation that involved a complete re-working of the space. A custom vanity with built-in medicine cabinets and gorgeous finish materials completes the look.
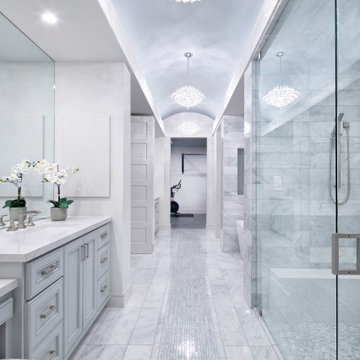
Idéer för att renovera ett stort lantligt vit vitt en-suite badrum, med luckor med infälld panel, blå skåp, ett fristående badkar, en dusch i en alkov, en toalettstol med hel cisternkåpa, grå kakel, mosaik, vita väggar, mosaikgolv, ett undermonterad handfat, grått golv, dusch med gångjärnsdörr och bänkskiva i kvarts
1 542 foton på badrum, med en dusch i en alkov
1
