26 809 foton på badrum, med en hörndusch och beige kakel
Sortera efter:
Budget
Sortera efter:Populärt i dag
1 - 20 av 26 809 foton
Artikel 1 av 3

Master Bathroom Addition with custom double vanity.
White herringbone tile with white wall subway tile. white pebble shower floor tile. Walnut rounded vanity mirrors. Brizo Fixtures. Cabinet hardware by School House Electric.
Vanity Tower recessed into wall for extra storage with out taking up too much counterspace. Bonus: it keeps the outlets hidden! Photo Credit: Amy Bartlam

Traditional style bathroom with cherry shaker vanity with double undermount sinks, marble counters, three wall aclove tub, porcelain tile, glass walk in shower, and tile floors.
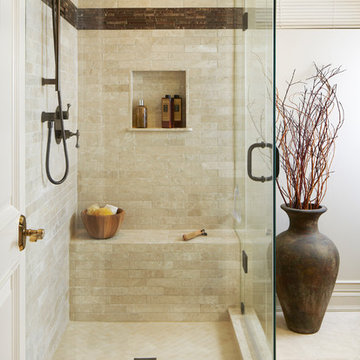
kwestimages.com
Inspiration för klassiska badrum, med en hörndusch och beige kakel
Inspiration för klassiska badrum, med en hörndusch och beige kakel

Modern inredning av ett stort vit vitt en-suite badrum, med ett fristående badkar, släta luckor, bruna skåp, en hörndusch, beige kakel, porslinskakel, beige väggar, mörkt trägolv, ett undermonterad handfat, bänkskiva i kvartsit, brunt golv och dusch med gångjärnsdörr

Just one of the many beautiful features of the Aurea, Plan 2453. The shelves are framed as part of the tub deck, and finished in the same gorgeous tile as the the tub deck and floor. Besides providing the ideal space for towels, they create a wonderful break between the tub and walk-in shower.
Photo by Bob Greenspan

Joe Kay - Photographer
Best Design of 2012 - Houzz.com
Inredning av ett klassiskt badrum, med en hörndusch, en toalettstol med separat cisternkåpa, beige kakel och marmorkakel
Inredning av ett klassiskt badrum, med en hörndusch, en toalettstol med separat cisternkåpa, beige kakel och marmorkakel

Foto på ett mellanstort amerikanskt flerfärgad badrum med dusch, med möbel-liknande, gröna skåp, en hörndusch, en toalettstol med hel cisternkåpa, beige kakel, mosaik, vita väggar, ett integrerad handfat, marmorbänkskiva, brunt golv och dusch med gångjärnsdörr

This Park City Ski Loft remodeled for it's Texas owner has a clean modern airy feel, with rustic and industrial elements. Park City is known for utilizing mountain modern and industrial elements in it's design. We wanted to tie those elements in with the owner's farm house Texas roots.
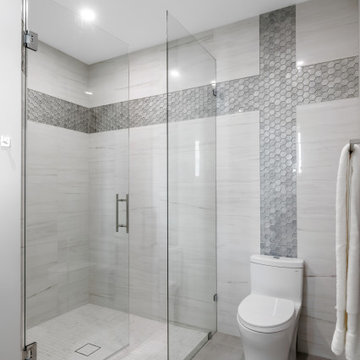
Foto på ett stort funkis grå badrum för barn, med släta luckor, vita skåp, en hörndusch, en toalettstol med hel cisternkåpa, beige kakel, porslinskakel, grå väggar, klinkergolv i porslin, ett undermonterad handfat, bänkskiva i kvarts, grått golv och dusch med gångjärnsdörr

Klassisk inredning av ett stort beige beige en-suite badrum, med luckor med profilerade fronter, beige skåp, ett badkar med tassar, en hörndusch, en toalettstol med hel cisternkåpa, beige kakel, porslinskakel, bruna väggar, klinkergolv i porslin, ett undermonterad handfat, granitbänkskiva, beiget golv och dusch med gångjärnsdörr

Added master bathroom by converting unused alcove in bedroom. Complete conversion and added space. Walk in tile shower with grab bars for aging in place. Large double sink vanity. Pony wall separating shower and toilet area. Flooring made of porcelain tile with "slate" look, as real slate is difficult to clean.

Bild på ett mellanstort funkis vit vitt badrum med dusch, med släta luckor, ett undermonterat badkar, en hörndusch, en vägghängd toalettstol, beige kakel, porslinskakel, beige väggar, ett fristående handfat, bänkskiva i akrylsten, brunt golv, dusch med gångjärnsdörr, bruna skåp och klinkergolv i porslin
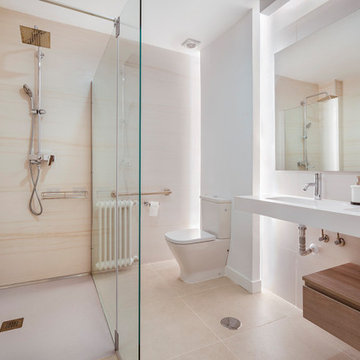
Baño accesible diseñado en tonos crema, con diversos juegos de iluminación y materiales para conseguir un espacio elegante y muy vistoso.
Exempel på ett modernt vit vitt en-suite badrum, med öppna hyllor, vita skåp, en hörndusch, en toalettstol med hel cisternkåpa, beige kakel, keramikplattor, beige väggar, klinkergolv i keramik, ett integrerad handfat, beiget golv och dusch med gångjärnsdörr
Exempel på ett modernt vit vitt en-suite badrum, med öppna hyllor, vita skåp, en hörndusch, en toalettstol med hel cisternkåpa, beige kakel, keramikplattor, beige väggar, klinkergolv i keramik, ett integrerad handfat, beiget golv och dusch med gångjärnsdörr

Architect: Annie Carruthers
Builder: Sean Tanner ARC Residential
Photographer: Ginger photography
Inspiration för stora moderna grått en-suite badrum, med släta luckor, skåp i mörkt trä, ett platsbyggt badkar, en hörndusch, beige kakel, ett undermonterad handfat, beiget golv och dusch med gångjärnsdörr
Inspiration för stora moderna grått en-suite badrum, med släta luckor, skåp i mörkt trä, ett platsbyggt badkar, en hörndusch, beige kakel, ett undermonterad handfat, beiget golv och dusch med gångjärnsdörr

This elegant French Country Masterbath project was designed and created for a client from 6 years ago. 6 years ago, Karen & Dan used us solely for window treatments. This time is was to refresh and redo 4 bathrooms in their home on as reasonably priced a budget as possible. Why? They know they are likely moving in 3-5 years, but want to sell at a great price.
Every bathroom was redesigned with careful focus on style and budget. The Masterbath was a completely gut, but reasonably priced cabinets, tub and tile were used throughout. All other bathrooms just had certain aspects changed with the most costly reno areas staying untouched.
You’d be pleasantly surprised by how reasonable the budget was for everything…give us a call to find out!
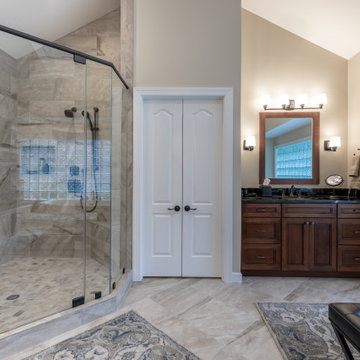
This older couple have been residing in their one level custom home since the early 80’s. The Master bathroom old design was dysfunctional, steps in bathroom were dangerous for their age, the deck mounted tub took too much floor space, vanity space was limited. Swing doors were cutting accessibility for them. The wanted to open up the space and bring this old dragged of bathroom into a new era of design and functionality.
Planned a double sided fireplace in front of the tub area, taking out all multi-level shower and tub area, enlarged the shower stall and moved the new free standing tub directly under the wall of glass blocks, We have taken advantage of tall cathedral ceiling and added new ceiling and recess lights to brighten this space. The toilet area was enclosed with a frost glass pocket and made more room for larger vanity and counter space, given them lots of storage, small closets were taken out and replaced with larger linen cabinetry.
We have relocated the toilet to open up large portion of back wall, now home for his vanity space. The shower was moved to the corner, taking some space form adjacent closet.
Customer framed mirror, sconce lighting has taken over the left side of pantry, will large scale tile (and heated floor) this master bathroom transformation has given them a whole new life.
Carefully selected stain on cabinetry complimenting the stone top and porcelain floor and wall tiles were all a big part of this transformation.
The custom closet system has given them a much-needed space for their clothing and all their seasonal clothes.
Now more than ever life in their master suite is pleasurable and relaxing.

Aaron Leitz
Foto på ett stort orientaliskt en-suite badrum, med ett japanskt badkar, en hörndusch, beige kakel, kakelplattor, beige väggar, med dusch som är öppen, skåp i mellenmörkt trä, mellanmörkt trägolv och brunt golv
Foto på ett stort orientaliskt en-suite badrum, med ett japanskt badkar, en hörndusch, beige kakel, kakelplattor, beige väggar, med dusch som är öppen, skåp i mellenmörkt trä, mellanmörkt trägolv och brunt golv
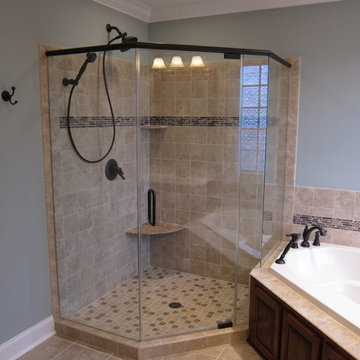
Idéer för ett mellanstort klassiskt en-suite badrum, med ett platsbyggt badkar, en hörndusch, beige kakel, keramikplattor, grå väggar, klinkergolv i keramik, beiget golv och dusch med gångjärnsdörr

We have years of experience working in houses, high-rise residential condominium buildings, restaurants, offices and build-outs of all commercial spaces in the Chicago-land area.
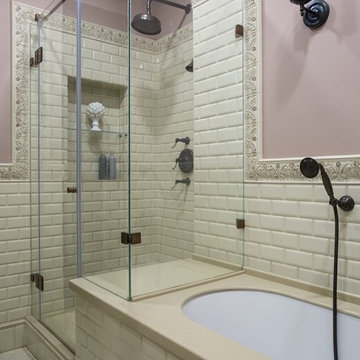
Фото Евгений Кулибаба
Inspiration för ett vintage en-suite badrum, med ett undermonterat badkar, en hörndusch, rosa väggar, beige kakel, tunnelbanekakel och dusch med gångjärnsdörr
Inspiration för ett vintage en-suite badrum, med ett undermonterat badkar, en hörndusch, rosa väggar, beige kakel, tunnelbanekakel och dusch med gångjärnsdörr
26 809 foton på badrum, med en hörndusch och beige kakel
1
