397 foton på badrum, med en hörndusch och klinkergolv i terrakotta
Sortera efter:
Budget
Sortera efter:Populärt i dag
1 - 20 av 397 foton
Artikel 1 av 3

photo credit: Haris Kenjar
Tabarka tile floor.
Rejuvenation sink + mirror.
Arteriors lighting.
Inspiration för ett vintage badrum med dusch, med vit kakel, ett väggmonterat handfat, flerfärgat golv, skåp i mellenmörkt trä, en hörndusch, keramikplattor, vita väggar, klinkergolv i terrakotta och dusch med gångjärnsdörr
Inspiration för ett vintage badrum med dusch, med vit kakel, ett väggmonterat handfat, flerfärgat golv, skåp i mellenmörkt trä, en hörndusch, keramikplattor, vita väggar, klinkergolv i terrakotta och dusch med gångjärnsdörr

Idéer för att renovera ett stort vintage grå grått en-suite badrum, med skåp i shakerstil, grå skåp, ett fristående badkar, en hörndusch, en toalettstol med hel cisternkåpa, blå kakel, keramikplattor, blå väggar, klinkergolv i terrakotta, ett undermonterad handfat, bänkskiva i kvartsit, flerfärgat golv och dusch med gångjärnsdörr
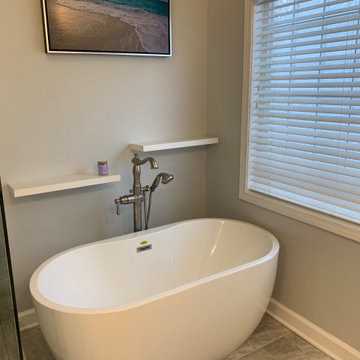
A stand alone tub replaces the dated jacuzzi
Idéer för mellanstora vintage vitt en-suite badrum, med skåp i shakerstil, vita skåp, ett fristående badkar, en hörndusch, en toalettstol med separat cisternkåpa, grå kakel, porslinskakel, grå väggar, klinkergolv i terrakotta, ett undermonterad handfat, bänkskiva i kvarts, grått golv och dusch med gångjärnsdörr
Idéer för mellanstora vintage vitt en-suite badrum, med skåp i shakerstil, vita skåp, ett fristående badkar, en hörndusch, en toalettstol med separat cisternkåpa, grå kakel, porslinskakel, grå väggar, klinkergolv i terrakotta, ett undermonterad handfat, bänkskiva i kvarts, grått golv och dusch med gångjärnsdörr
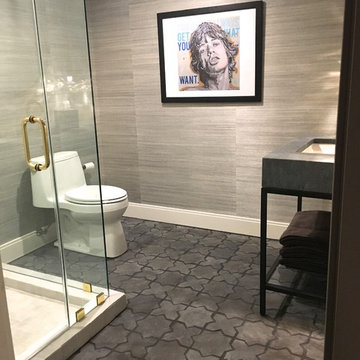
Modern inredning av ett litet badrum, med en hörndusch, en toalettstol med hel cisternkåpa, grå väggar, klinkergolv i terrakotta, ett nedsänkt handfat, marmorbänkskiva, svart golv och dusch med gångjärnsdörr
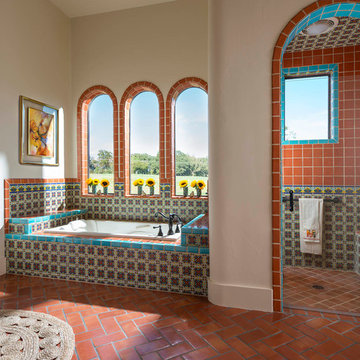
Dan Piassick
Inredning av ett amerikanskt en-suite badrum, med flerfärgad kakel, perrakottakakel, klinkergolv i terrakotta, ett platsbyggt badkar, en hörndusch, beige väggar och dusch med gångjärnsdörr
Inredning av ett amerikanskt en-suite badrum, med flerfärgad kakel, perrakottakakel, klinkergolv i terrakotta, ett platsbyggt badkar, en hörndusch, beige väggar och dusch med gångjärnsdörr

Old California Mission Style home remodeled from funky 1970's cottage with no style. Now this looks like a real old world home that fits right into the Ojai, California landscape. Handmade custom sized terra cotta tiles throughout, with dark stain and wax makes for a worn, used and real live texture from long ago. Wrought iron Spanish lighting, new glass doors and wood windows to capture the light and bright valley sun. The owners are from India, so we incorporated Indian designs and antiques where possible. An outdoor shower, and an outdoor hallway are new additions, along with the olive tree, craned in over the new roof. A courtyard with Spanish style outdoor fireplace with Indian overtones border the exterior of the courtyard. Distressed, stained and glazed ceiling beams, handmade doors and cabinetry help give an old world feel.

Exempel på ett mycket stort medelhavsstil en-suite badrum, med luckor med profilerade fronter, skåp i slitet trä, en hörndusch, vit kakel, keramikplattor, vita väggar, ett integrerad handfat, kaklad bänkskiva, ett platsbyggt badkar, klinkergolv i terrakotta och dusch med gångjärnsdörr
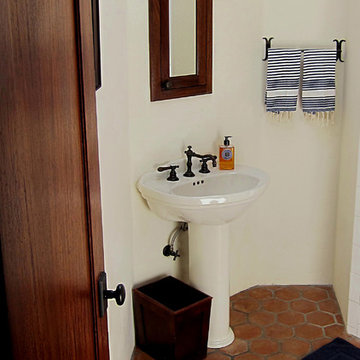
Design Consultant Jeff Doubét is the author of Creating Spanish Style Homes: Before & After – Techniques – Designs – Insights. The 240 page “Design Consultation in a Book” is now available. Please visit SantaBarbaraHomeDesigner.com for more info.
Jeff Doubét specializes in Santa Barbara style home and landscape designs. To learn more info about the variety of custom design services I offer, please visit SantaBarbaraHomeDesigner.com
Jeff Doubét is the Founder of Santa Barbara Home Design - a design studio based in Santa Barbara, California USA.
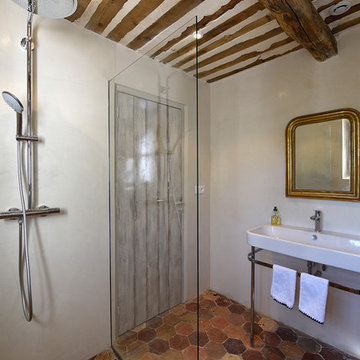
Didier Gémignani photographe
Idéer för att renovera ett medelhavsstil badrum med dusch, med en hörndusch, beige väggar, klinkergolv i terrakotta, ett konsol handfat, rött golv och med dusch som är öppen
Idéer för att renovera ett medelhavsstil badrum med dusch, med en hörndusch, beige väggar, klinkergolv i terrakotta, ett konsol handfat, rött golv och med dusch som är öppen
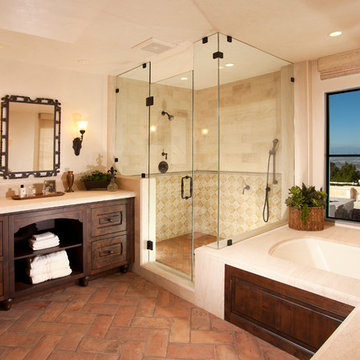
Exempel på ett medelhavsstil en-suite badrum, med skåp i mörkt trä, ett undermonterat badkar, en hörndusch, beige kakel, beige väggar, klinkergolv i terrakotta, luckor med upphöjd panel och beiget golv

Idéer för amerikanska flerfärgat badrum, med öppna hyllor, flerfärgad kakel, vita väggar, klinkergolv i terrakotta, kaklad bänkskiva, rött golv, skåp i mörkt trä, en hörndusch, keramikplattor och med dusch som är öppen
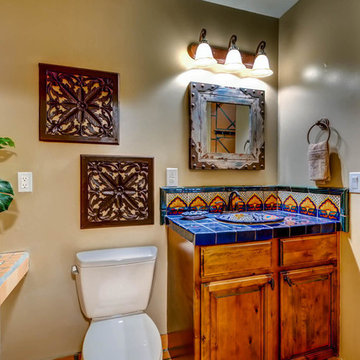
Inspiration för ett mellanstort amerikanskt blå blått badrum med dusch, med luckor med upphöjd panel, skåp i mörkt trä, en hörndusch, en toalettstol med separat cisternkåpa, orange kakel, perrakottakakel, beige väggar, klinkergolv i terrakotta, ett nedsänkt handfat, kaklad bänkskiva och med dusch som är öppen
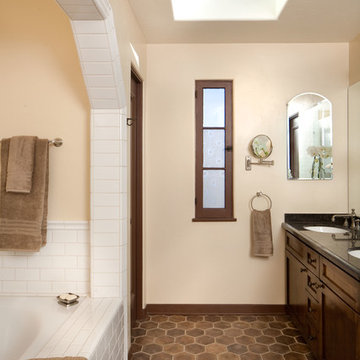
Inspiration för mellanstora medelhavsstil en-suite badrum, med brun kakel, beige väggar, klinkergolv i terrakotta, skåp i shakerstil, skåp i mörkt trä, ett undermonterad handfat, ett badkar i en alkov, en hörndusch och brunt golv
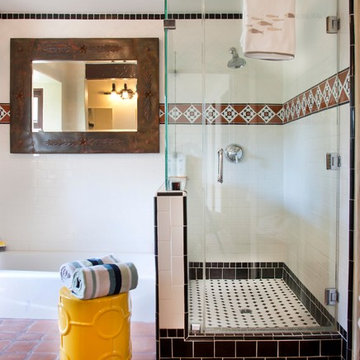
Complete historic restoration with period fixtures and historic details throughout. Spanish revival architecture by renown local architect Richard Requa. 1927 Historical Designation. master closet conversion from basement space, laundry/mud room construction, custom cabinetry throughout home, guest house renovation, whole house security and media wiring, extensive landscaping and hardscape improvements
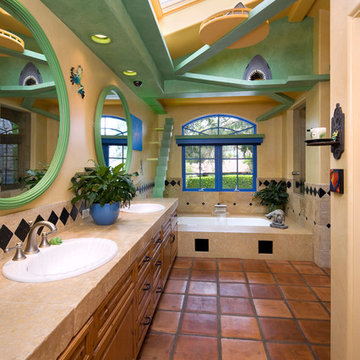
Mater bath features his/her sinks, whirlpool tub and catwalks. © Holly Lepere
Foto på ett eklektiskt badrum, med ett nedsänkt handfat, skåp i shakerstil, skåp i mellenmörkt trä, en hörndusch, beige kakel, stenkakel, beige väggar, klinkergolv i terrakotta och ett undermonterat badkar
Foto på ett eklektiskt badrum, med ett nedsänkt handfat, skåp i shakerstil, skåp i mellenmörkt trä, en hörndusch, beige kakel, stenkakel, beige väggar, klinkergolv i terrakotta och ett undermonterat badkar
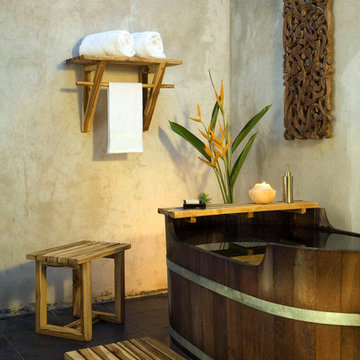
Private residence with enclosed patio off bathroom to create outdoor bathing space or mini spa
Idéer för ett litet asiatiskt badrum med dusch, med ett fristående badkar, en hörndusch, beige kakel, beige väggar och klinkergolv i terrakotta
Idéer för ett litet asiatiskt badrum med dusch, med ett fristående badkar, en hörndusch, beige kakel, beige väggar och klinkergolv i terrakotta
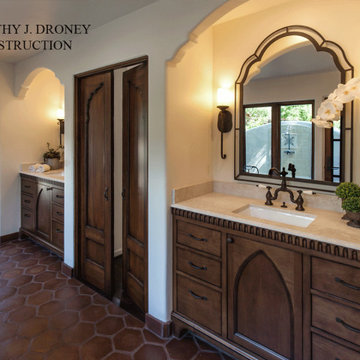
Old California Mission Style home remodeled from funky 1970's cottage with no style. Now this looks like a real old world home that fits right into the Ojai, California landscape. Handmade custom sized terra cotta tiles throughout, with dark stain and wax makes for a worn, used and real live texture from long ago. Wrought iron Spanish lighting, new glass doors and wood windows to capture the light and bright valley sun. The owners are from India, so we incorporated Indian designs and antiques where possible. An outdoor shower, and an outdoor hallway are new additions, along with the olive tree, craned in over the new roof. A courtyard with Spanish style outdoor fireplace with Indian overtones border the exterior of the courtyard. Distressed, stained and glazed ceiling beams, handmade doors and cabinetry help give an old world feel.
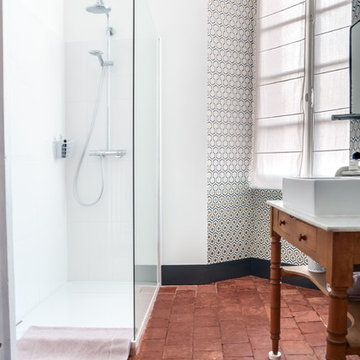
Foto på ett lantligt badrum med dusch, med en hörndusch, brun kakel, perrakottakakel, vita väggar, klinkergolv i terrakotta, ett konsol handfat och träbänkskiva

This Paradise Model ATU is extra tall and grand! As you would in you have a couch for lounging, a 6 drawer dresser for clothing, and a seating area and closet that mirrors the kitchen. Quartz countertops waterfall over the side of the cabinets encasing them in stone. The custom kitchen cabinetry is sealed in a clear coat keeping the wood tone light. Black hardware accents with contrast to the light wood. A main-floor bedroom- no crawling in and out of bed. The wallpaper was an owner request; what do you think of their choice?
The bathroom has natural edge Hawaiian mango wood slabs spanning the length of the bump-out: the vanity countertop and the shelf beneath. The entire bump-out-side wall is tiled floor to ceiling with a diamond print pattern. The shower follows the high contrast trend with one white wall and one black wall in matching square pearl finish. The warmth of the terra cotta floor adds earthy warmth that gives life to the wood. 3 wall lights hang down illuminating the vanity, though durning the day, you likely wont need it with the natural light shining in from two perfect angled long windows.
This Paradise model was way customized. The biggest alterations were to remove the loft altogether and have one consistent roofline throughout. We were able to make the kitchen windows a bit taller because there was no loft we had to stay below over the kitchen. This ATU was perfect for an extra tall person. After editing out a loft, we had these big interior walls to work with and although we always have the high-up octagon windows on the interior walls to keep thing light and the flow coming through, we took it a step (or should I say foot) further and made the french pocket doors extra tall. This also made the shower wall tile and shower head extra tall. We added another ceiling fan above the kitchen and when all of those awning windows are opened up, all the hot air goes right up and out.

Exempel på ett mellanstort eklektiskt beige beige badrum med dusch, med luckor med infälld panel, en hörndusch, perrakottakakel, flerfärgade väggar, klinkergolv i terrakotta, ett nedsänkt handfat, granitbänkskiva, dusch med gångjärnsdörr, skåp i mellenmörkt trä, flerfärgad kakel, röd kakel och brunt golv
397 foton på badrum, med en hörndusch och klinkergolv i terrakotta
1
