14 192 foton på badrum, med luckor med upphöjd panel och en hörndusch
Sortera efter:Populärt i dag
1 - 20 av 14 192 foton

An update to a dated 80s bath using high quality custom cabinetry, silestone quartz countertop, accent tile and Kohler fixtures. Cabinets by Dura Supreme, Silestone Quartz countertops, basketweave tile purchased through Prosource Marietta, Design By Kandrac & Kole, renovation by Highland Design Gallery and photo credit Emily Followill

Mel Carll
Idéer för att renovera ett stort vintage beige beige en-suite badrum, med luckor med upphöjd panel, vita skåp, en hörndusch, grå kakel, marmorkakel, beige väggar, klinkergolv i keramik, ett nedsänkt handfat, granitbänkskiva, beiget golv och dusch med gångjärnsdörr
Idéer för att renovera ett stort vintage beige beige en-suite badrum, med luckor med upphöjd panel, vita skåp, en hörndusch, grå kakel, marmorkakel, beige väggar, klinkergolv i keramik, ett nedsänkt handfat, granitbänkskiva, beiget golv och dusch med gångjärnsdörr

Idéer för mellanstora vintage en-suite badrum, med ett badkar i en alkov, en hörndusch, bruna väggar, klinkergolv i keramik, ett nedsänkt handfat, luckor med upphöjd panel, skåp i mörkt trä, granitbänkskiva, brun kakel, keramikplattor, beiget golv och dusch med gångjärnsdörr

This is a beautiful master bathroom and closet remodel. The free standing bathtub with chandelier is the focal point in the room. The shower is travertine subway tile with enough room for 2.

This 1930's Barrington Hills farmhouse was in need of some TLC when it was purchased by this southern family of five who planned to make it their new home. The renovation taken on by Advance Design Studio's designer Scott Christensen and master carpenter Justin Davis included a custom porch, custom built in cabinetry in the living room and children's bedrooms, 2 children's on-suite baths, a guest powder room, a fabulous new master bath with custom closet and makeup area, a new upstairs laundry room, a workout basement, a mud room, new flooring and custom wainscot stairs with planked walls and ceilings throughout the home.
The home's original mechanicals were in dire need of updating, so HVAC, plumbing and electrical were all replaced with newer materials and equipment. A dramatic change to the exterior took place with the addition of a quaint standing seam metal roofed farmhouse porch perfect for sipping lemonade on a lazy hot summer day.
In addition to the changes to the home, a guest house on the property underwent a major transformation as well. Newly outfitted with updated gas and electric, a new stacking washer/dryer space was created along with an updated bath complete with a glass enclosed shower, something the bath did not previously have. A beautiful kitchenette with ample cabinetry space, refrigeration and a sink was transformed as well to provide all the comforts of home for guests visiting at the classic cottage retreat.
The biggest design challenge was to keep in line with the charm the old home possessed, all the while giving the family all the convenience and efficiency of modern functioning amenities. One of the most interesting uses of material was the porcelain "wood-looking" tile used in all the baths and most of the home's common areas. All the efficiency of porcelain tile, with the nostalgic look and feel of worn and weathered hardwood floors. The home’s casual entry has an 8" rustic antique barn wood look porcelain tile in a rich brown to create a warm and welcoming first impression.
Painted distressed cabinetry in muted shades of gray/green was used in the powder room to bring out the rustic feel of the space which was accentuated with wood planked walls and ceilings. Fresh white painted shaker cabinetry was used throughout the rest of the rooms, accentuated by bright chrome fixtures and muted pastel tones to create a calm and relaxing feeling throughout the home.
Custom cabinetry was designed and built by Advance Design specifically for a large 70” TV in the living room, for each of the children’s bedroom’s built in storage, custom closets, and book shelves, and for a mudroom fit with custom niches for each family member by name.
The ample master bath was fitted with double vanity areas in white. A generous shower with a bench features classic white subway tiles and light blue/green glass accents, as well as a large free standing soaking tub nestled under a window with double sconces to dim while relaxing in a luxurious bath. A custom classic white bookcase for plush towels greets you as you enter the sanctuary bath.

My client wanted to keep a tub, but I had no room for a standard tub, so we gave him a Japanese style tub which he LOVES.
I get a lot of questions on this bathroom so here are some more details...
Bathroom size: 8x10
Wall color: Sherwin Williams 6252 Ice Cube
Tub: Americh Beverly 40x40x32 both jetted and airbath

When you have a bathroom with plenty of sunlight, it's only fitting to utilize it for the most beauty possible! This bathroom upgrade features a stand-alone soaker tub, a custom ceramic tile shower with dual shower heads, and a double sink vanity.

By removing the tall towers on both sides of the vanity and keeping the shelves open below, we were able to work with the existing vanity. It was refinished and received a marble top and backsplash as well as new sinks and faucets. We used a long, wide mirror to keep the face feeling as bright and light as possible and to reflect the pretty view from the window above the freestanding tub.

Idéer för att renovera ett stort vintage flerfärgad flerfärgat en-suite badrum, med luckor med upphöjd panel, gröna skåp, ett fristående badkar, en hörndusch, en toalettstol med separat cisternkåpa, vit kakel, porslinskakel, beige väggar, travertin golv, ett undermonterad handfat, bänkskiva i kvartsit, beiget golv och dusch med gångjärnsdörr
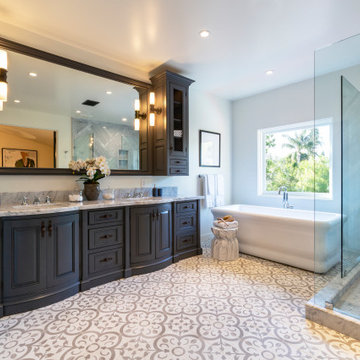
Exempel på ett medelhavsstil grå grått badrum, med luckor med upphöjd panel, grå skåp, ett fristående badkar, en hörndusch, grå kakel, grå väggar, ett undermonterad handfat, grått golv och med dusch som är öppen
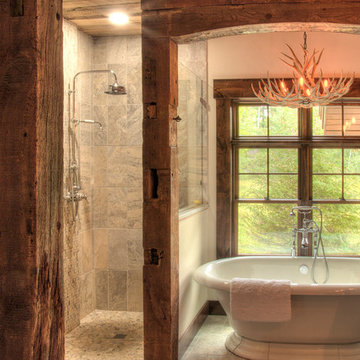
Idéer för ett stort rustikt vit en-suite badrum, med luckor med upphöjd panel, skåp i mörkt trä, ett fristående badkar, en hörndusch, vit kakel, keramikplattor, vita väggar, klinkergolv i keramik, ett avlångt handfat, granitbänkskiva, grått golv och med dusch som är öppen
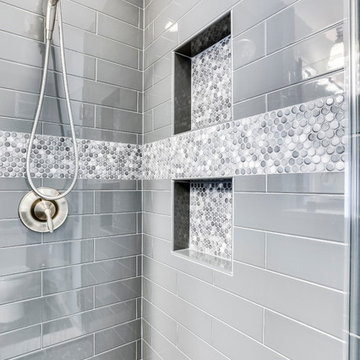
Designed by Samantha Souders of Reico Kitchen & Bath in Springfield, VA, this traditional bathroom design features bathroom cabinets from Merillat Classic in the Seneca Ridge door style in Maple in the Sedona door style. Bathroom vanity tops are engineered quartz in the color Whitney from Cambria. Photos courtesy of BTW Images LLC.
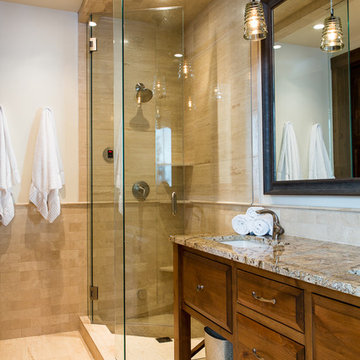
Eric Moore
Idéer för vintage beige badrum, med luckor med upphöjd panel, skåp i mellenmörkt trä, en hörndusch, beige kakel, vita väggar, ett undermonterad handfat, beiget golv och dusch med gångjärnsdörr
Idéer för vintage beige badrum, med luckor med upphöjd panel, skåp i mellenmörkt trä, en hörndusch, beige kakel, vita väggar, ett undermonterad handfat, beiget golv och dusch med gångjärnsdörr
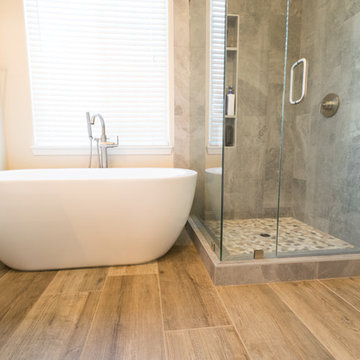
Allenhaus Productions
Inspiration för ett mellanstort rustikt vit vitt en-suite badrum, med luckor med upphöjd panel, bruna skåp, ett fristående badkar, en hörndusch, grå kakel, keramikplattor, beige väggar, klinkergolv i porslin, ett undermonterad handfat, brunt golv och dusch med gångjärnsdörr
Inspiration för ett mellanstort rustikt vit vitt en-suite badrum, med luckor med upphöjd panel, bruna skåp, ett fristående badkar, en hörndusch, grå kakel, keramikplattor, beige väggar, klinkergolv i porslin, ett undermonterad handfat, brunt golv och dusch med gångjärnsdörr

Project Developer April Case Underwood https://www.houzz.com/pro/awood21/april-case-underwood
Designer Elena Eskandari https://www.houzz.com/pro/eeskandari/elena-eskandari-case-design-remodeling-inc
Photography by Stacy Zarin Goldberg
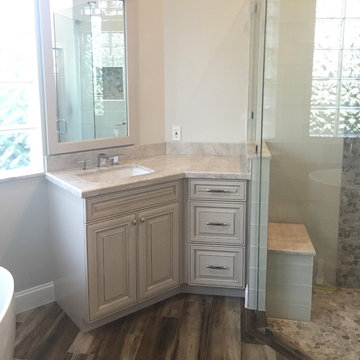
villa's construction custom cabinets
Exempel på ett mellanstort klassiskt en-suite badrum, med luckor med upphöjd panel, vita skåp, ett fristående badkar, en hörndusch, en toalettstol med separat cisternkåpa, kakel i småsten, grå väggar, mellanmörkt trägolv, ett undermonterad handfat, marmorbänkskiva, brunt golv och dusch med gångjärnsdörr
Exempel på ett mellanstort klassiskt en-suite badrum, med luckor med upphöjd panel, vita skåp, ett fristående badkar, en hörndusch, en toalettstol med separat cisternkåpa, kakel i småsten, grå väggar, mellanmörkt trägolv, ett undermonterad handfat, marmorbänkskiva, brunt golv och dusch med gångjärnsdörr

Idéer för stora vintage en-suite badrum, med luckor med upphöjd panel, beige skåp, en jacuzzi, en hörndusch, en toalettstol med separat cisternkåpa, beige kakel, travertinkakel, beige väggar, travertin golv, ett undermonterad handfat, granitbänkskiva, beiget golv och dusch med gångjärnsdörr
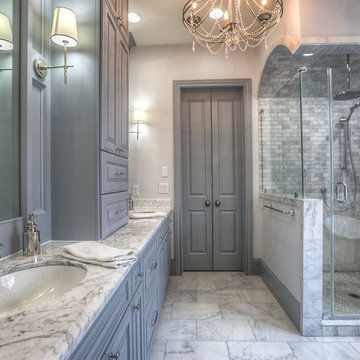
Exempel på ett stort klassiskt en-suite badrum, med luckor med upphöjd panel, grå skåp, ett badkar med tassar, en hörndusch, vit kakel, marmorkakel, vita väggar, marmorgolv, ett undermonterad handfat och marmorbänkskiva

This 1930's Barrington Hills farmhouse was in need of some TLC when it was purchased by this southern family of five who planned to make it their new home. The renovation taken on by Advance Design Studio's designer Scott Christensen and master carpenter Justin Davis included a custom porch, custom built in cabinetry in the living room and children's bedrooms, 2 children's on-suite baths, a guest powder room, a fabulous new master bath with custom closet and makeup area, a new upstairs laundry room, a workout basement, a mud room, new flooring and custom wainscot stairs with planked walls and ceilings throughout the home.
The home's original mechanicals were in dire need of updating, so HVAC, plumbing and electrical were all replaced with newer materials and equipment. A dramatic change to the exterior took place with the addition of a quaint standing seam metal roofed farmhouse porch perfect for sipping lemonade on a lazy hot summer day.
In addition to the changes to the home, a guest house on the property underwent a major transformation as well. Newly outfitted with updated gas and electric, a new stacking washer/dryer space was created along with an updated bath complete with a glass enclosed shower, something the bath did not previously have. A beautiful kitchenette with ample cabinetry space, refrigeration and a sink was transformed as well to provide all the comforts of home for guests visiting at the classic cottage retreat.
The biggest design challenge was to keep in line with the charm the old home possessed, all the while giving the family all the convenience and efficiency of modern functioning amenities. One of the most interesting uses of material was the porcelain "wood-looking" tile used in all the baths and most of the home's common areas. All the efficiency of porcelain tile, with the nostalgic look and feel of worn and weathered hardwood floors. The home’s casual entry has an 8" rustic antique barn wood look porcelain tile in a rich brown to create a warm and welcoming first impression.
Painted distressed cabinetry in muted shades of gray/green was used in the powder room to bring out the rustic feel of the space which was accentuated with wood planked walls and ceilings. Fresh white painted shaker cabinetry was used throughout the rest of the rooms, accentuated by bright chrome fixtures and muted pastel tones to create a calm and relaxing feeling throughout the home.
Custom cabinetry was designed and built by Advance Design specifically for a large 70” TV in the living room, for each of the children’s bedroom’s built in storage, custom closets, and book shelves, and for a mudroom fit with custom niches for each family member by name.
The ample master bath was fitted with double vanity areas in white. A generous shower with a bench features classic white subway tiles and light blue/green glass accents, as well as a large free standing soaking tub nestled under a window with double sconces to dim while relaxing in a luxurious bath. A custom classic white bookcase for plush towels greets you as you enter the sanctuary bath.

Master bathroom suite in a classic design of white inset cabinetry, tray ceiling finished with crown molding. The free standing Victoria Albert tub set on a marble stage and stunning chandelier. The flooring is marble in a herring bone pattern and walls are subway.
Photos by Blackstock Photography
14 192 foton på badrum, med luckor med upphöjd panel och en hörndusch
1