241 foton på badrum, med en hörndusch
Sortera efter:
Budget
Sortera efter:Populärt i dag
1 - 20 av 241 foton
Artikel 1 av 3

Inredning av ett rustikt litet grå grått en-suite badrum, med en hörndusch, grön kakel, porslinskakel, bänkskiva i kvarts och med dusch som är öppen

Ванная комната в доме из клееного бруса. На стенах широкоформатная испанская плитка. Пол плитка в стиле пэчворк.
Idéer för mellanstora vintage vitt badrum med dusch, med luckor med infälld panel, grå skåp, ett hörnbadkar, en hörndusch, beige kakel, porslinskakel, beige väggar, klinkergolv i porslin, grått golv och dusch med gångjärnsdörr
Idéer för mellanstora vintage vitt badrum med dusch, med luckor med infälld panel, grå skåp, ett hörnbadkar, en hörndusch, beige kakel, porslinskakel, beige väggar, klinkergolv i porslin, grått golv och dusch med gångjärnsdörr

This contemporary, costal Tiny Home features a bathroom with a shower built out over the tongue of the trailer it sits on saving space and creating space in the bathroom. This shower has it's own clear roofing giving the shower a skylight. This allows tons of light to shine in on the beautiful blue tiles that shape this corner shower. Stainless steel planters hold ferns giving the shower an outdoor feel. With sunlight, plants, and a rain shower head above the shower, it is just like an outdoor shower only with more convenience and privacy. The curved glass shower door gives the whole tiny home bathroom a bigger feel while letting light shine through to the rest of the bathroom. The blue tile shower has niches; built-in shower shelves to save space making your shower experience even better.

Mid-Century Modern Bathroom
Retro inredning av ett flerfärgad flerfärgat en-suite badrum, med släta luckor, skåp i mellenmörkt trä, ett badkar i en alkov, en hörndusch, en toalettstol med separat cisternkåpa, vita väggar, klinkergolv i porslin, ett undermonterad handfat, bänkskiva i terrazo, svart golv och dusch med gångjärnsdörr
Retro inredning av ett flerfärgad flerfärgat en-suite badrum, med släta luckor, skåp i mellenmörkt trä, ett badkar i en alkov, en hörndusch, en toalettstol med separat cisternkåpa, vita väggar, klinkergolv i porslin, ett undermonterad handfat, bänkskiva i terrazo, svart golv och dusch med gångjärnsdörr

Master Bath with floating vanity streamlines the mid-century modern design.
Inredning av ett 60 tals mellanstort vit vitt en-suite badrum, med släta luckor, skåp i mörkt trä, ett fristående badkar, en hörndusch, en toalettstol med hel cisternkåpa, grå kakel, glaskakel, grå väggar, klinkergolv i porslin, ett undermonterad handfat, bänkskiva i kvarts, vitt golv och dusch med gångjärnsdörr
Inredning av ett 60 tals mellanstort vit vitt en-suite badrum, med släta luckor, skåp i mörkt trä, ett fristående badkar, en hörndusch, en toalettstol med hel cisternkåpa, grå kakel, glaskakel, grå väggar, klinkergolv i porslin, ett undermonterad handfat, bänkskiva i kvarts, vitt golv och dusch med gångjärnsdörr

Our installer removed the existing unit to get the area ready for the installation of shower and replacing old bathtub with a shower by putting a new shower base into position while keeping the existing footprint intact then Establishing a proper foundation and make sure the walls are prepped with the utmost care prior to installation. Our stylish and seamless watertight walls go up easily in the hands of our seasoned professionals. High-quality tempered glass doors in the style are installed next, as well as all additional accessories the customer wanted. The job is done, and customers left with a new shower and a smile!

Guest Bathroom remodel
Inspiration för stora medelhavsstil grått badrum, med ett undermonterat badkar, en hörndusch, grön kakel, porslinskakel, röda väggar, mellanmörkt trägolv, bänkskiva i kvartsit och dusch med gångjärnsdörr
Inspiration för stora medelhavsstil grått badrum, med ett undermonterat badkar, en hörndusch, grön kakel, porslinskakel, röda väggar, mellanmörkt trägolv, bänkskiva i kvartsit och dusch med gångjärnsdörr

The sheer height of the Master Bath with the ship lap Ceiling in Sky Blue gives the room a very nautical look. We repeated the octagonal look of the ceiling on the floor using ceramic weathered plank flooring.

As a retreat in an isolated setting both vanity and privacy were lesser priorities in this bath design where a view takes priority over a mirror.
Bild på ett mellanstort rustikt brun brunt badrum med dusch, med släta luckor, skåp i ljust trä, en hörndusch, en toalettstol med hel cisternkåpa, vit kakel, porslinskakel, vita väggar, skiffergolv, ett fristående handfat, träbänkskiva, svart golv och dusch med gångjärnsdörr
Bild på ett mellanstort rustikt brun brunt badrum med dusch, med släta luckor, skåp i ljust trä, en hörndusch, en toalettstol med hel cisternkåpa, vit kakel, porslinskakel, vita väggar, skiffergolv, ett fristående handfat, träbänkskiva, svart golv och dusch med gångjärnsdörr

Ванная комната кантри. Сантехника, Roca, Kerasan, цветной кафель, балки, тумба под раковину, зеркало в раме.
Idéer för ett mellanstort lantligt beige en-suite badrum, med beige väggar, flerfärgat golv, skåp i shakerstil, skåp i mörkt trä, ett undermonterad handfat, en vägghängd toalettstol, flerfärgad kakel, keramikplattor, klinkergolv i keramik, bänkskiva i akrylsten, ett badkar med tassar, en hörndusch och dusch med gångjärnsdörr
Idéer för ett mellanstort lantligt beige en-suite badrum, med beige väggar, flerfärgat golv, skåp i shakerstil, skåp i mörkt trä, ett undermonterad handfat, en vägghängd toalettstol, flerfärgad kakel, keramikplattor, klinkergolv i keramik, bänkskiva i akrylsten, ett badkar med tassar, en hörndusch och dusch med gångjärnsdörr

Details like these blue stained walnut floating shelves add interest.
Inspiration för stora klassiska vitt en-suite badrum, med luckor med infälld panel, vita skåp, ett fristående badkar, en hörndusch, en toalettstol med separat cisternkåpa, grå kakel, keramikplattor, grå väggar, klinkergolv i porslin, ett undermonterad handfat, bänkskiva i kvarts, grått golv och dusch med gångjärnsdörr
Inspiration för stora klassiska vitt en-suite badrum, med luckor med infälld panel, vita skåp, ett fristående badkar, en hörndusch, en toalettstol med separat cisternkåpa, grå kakel, keramikplattor, grå väggar, klinkergolv i porslin, ett undermonterad handfat, bänkskiva i kvarts, grått golv och dusch med gångjärnsdörr
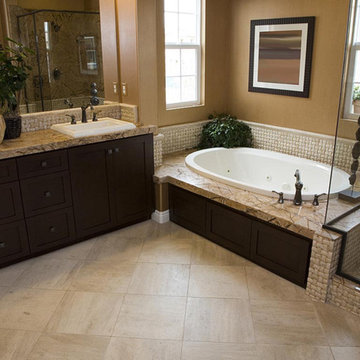
Bild på ett stort funkis beige beige en-suite badrum, med skåp i shakerstil, svarta skåp, ett fristående badkar, en hörndusch, keramikplattor, beige väggar, klinkergolv i porslin, ett nedsänkt handfat, granitbänkskiva, beiget golv och dusch med gångjärnsdörr
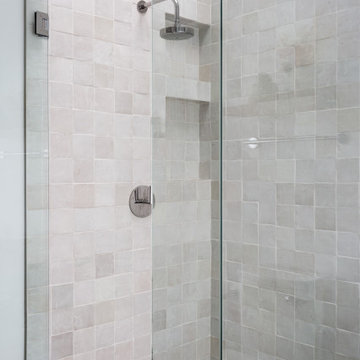
Idéer för ett litet maritimt en-suite badrum, med släta luckor, skåp i slitet trä, ett fristående badkar, en hörndusch, grå kakel, vita väggar, klinkergolv i keramik, grått golv och dusch med gångjärnsdörr

The layout stayed the same for this remodel. We painted the existing vanity black, added white oak shelving below and floating above. We added matte black hardware. Added quartz counters, new plumbing, mirrors and sconces.

This Paradise Model ATU is extra tall and grand! As you would in you have a couch for lounging, a 6 drawer dresser for clothing, and a seating area and closet that mirrors the kitchen. Quartz countertops waterfall over the side of the cabinets encasing them in stone. The custom kitchen cabinetry is sealed in a clear coat keeping the wood tone light. Black hardware accents with contrast to the light wood. A main-floor bedroom- no crawling in and out of bed. The wallpaper was an owner request; what do you think of their choice?
The bathroom has natural edge Hawaiian mango wood slabs spanning the length of the bump-out: the vanity countertop and the shelf beneath. The entire bump-out-side wall is tiled floor to ceiling with a diamond print pattern. The shower follows the high contrast trend with one white wall and one black wall in matching square pearl finish. The warmth of the terra cotta floor adds earthy warmth that gives life to the wood. 3 wall lights hang down illuminating the vanity, though durning the day, you likely wont need it with the natural light shining in from two perfect angled long windows.
This Paradise model was way customized. The biggest alterations were to remove the loft altogether and have one consistent roofline throughout. We were able to make the kitchen windows a bit taller because there was no loft we had to stay below over the kitchen. This ATU was perfect for an extra tall person. After editing out a loft, we had these big interior walls to work with and although we always have the high-up octagon windows on the interior walls to keep thing light and the flow coming through, we took it a step (or should I say foot) further and made the french pocket doors extra tall. This also made the shower wall tile and shower head extra tall. We added another ceiling fan above the kitchen and when all of those awning windows are opened up, all the hot air goes right up and out.

Inspiration för mellanstora retro vitt en-suite badrum, med släta luckor, skåp i mörkt trä, ett fristående badkar, en hörndusch, en toalettstol med hel cisternkåpa, grå kakel, glaskakel, grå väggar, klinkergolv i porslin, ett undermonterad handfat, bänkskiva i kvarts, vitt golv och dusch med gångjärnsdörr
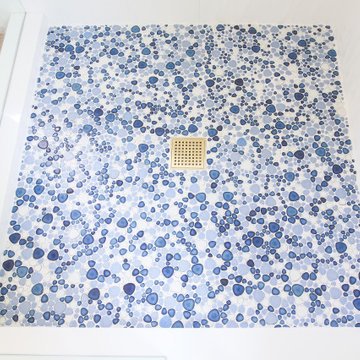
Idéer för stora vintage vitt en-suite badrum, med skåp i shakerstil, vita skåp, ett fristående badkar, en hörndusch, en vägghängd toalettstol, vit kakel, keramikplattor, beige väggar, klinkergolv i keramik, ett nedsänkt handfat, bänkskiva i kvarts, beiget golv och dusch med gångjärnsdörr
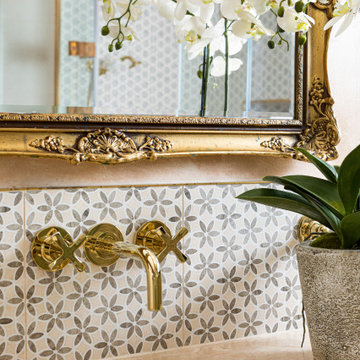
The stunningly pretty mosaic Fired Earth Palazzo tile is the feature of this room. They are as chic as the historic Italian buildings they are inspired by. The Matki enclosure in gold is an elegant centrepiece, complemented by the vintage washstand which has been lovingly redesigned from a Parisian sideboard.

Idéer för ett stort lantligt vit en-suite badrum, med luckor med infälld panel, grå skåp, ett fristående badkar, vita väggar, ett undermonterad handfat, vitt golv, dusch med gångjärnsdörr, en hörndusch och vit kakel
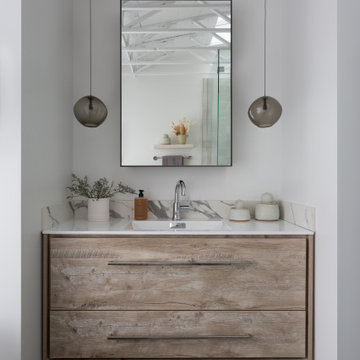
Inredning av ett maritimt mellanstort vit vitt en-suite badrum, med släta luckor, skåp i slitet trä, ett fristående badkar, en hörndusch, vita väggar, klinkergolv i keramik, ett undermonterad handfat, bänkskiva i kvarts, grått golv och dusch med gångjärnsdörr
241 foton på badrum, med en hörndusch
1
