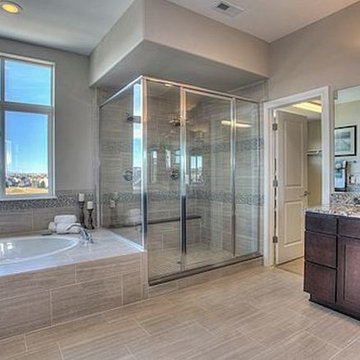1 549 foton på badrum, med en jacuzzi och beige väggar
Sortera efter:
Budget
Sortera efter:Populärt i dag
101 - 120 av 1 549 foton
Artikel 1 av 3
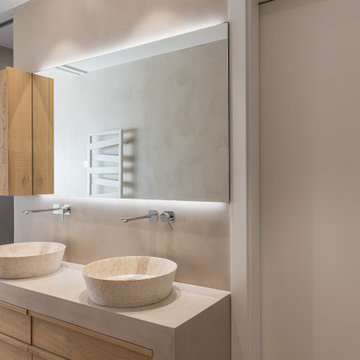
Un baño con paredes de microcemento, picas de piedra y muebles de roble natural
Bild på ett mellanstort rustikt beige beige en-suite badrum, med möbel-liknande, skåp i mellenmörkt trä, en jacuzzi, en kantlös dusch, en vägghängd toalettstol, beige kakel, beige väggar, betonggolv, ett fristående handfat, brunt golv och dusch med skjutdörr
Bild på ett mellanstort rustikt beige beige en-suite badrum, med möbel-liknande, skåp i mellenmörkt trä, en jacuzzi, en kantlös dusch, en vägghängd toalettstol, beige kakel, beige väggar, betonggolv, ett fristående handfat, brunt golv och dusch med skjutdörr
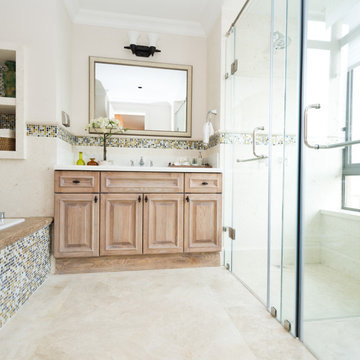
Master bath with his and hers Shower and Jacuzzi Tub Combo. Reused The Vanity During the Remodel and Used same Mosaic tile throughout to Bring the Room together
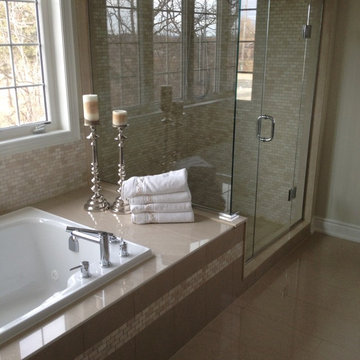
Standing shower installation with backsplash, Walls and Ceiling Painted, New toilet and sink installed, Jacuzzi bathtub installation and New floor tiles
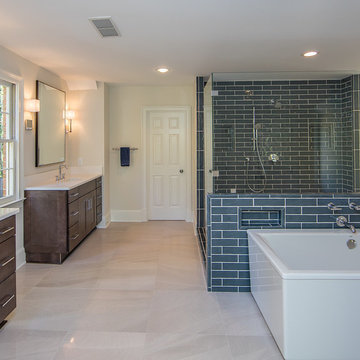
Roybalg Photography
Idéer för att renovera ett vintage vit vitt en-suite badrum, med skåp i shakerstil, bruna skåp, en jacuzzi, våtrum, blå kakel, tunnelbanekakel, beige väggar, ett undermonterad handfat, vitt golv och med dusch som är öppen
Idéer för att renovera ett vintage vit vitt en-suite badrum, med skåp i shakerstil, bruna skåp, en jacuzzi, våtrum, blå kakel, tunnelbanekakel, beige väggar, ett undermonterad handfat, vitt golv och med dusch som är öppen
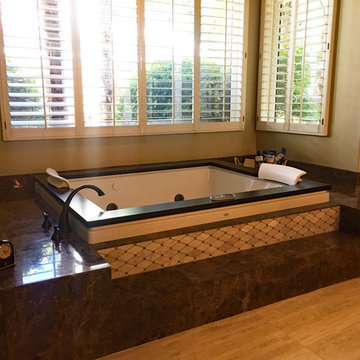
Opposite view of the tub deck. Oil rubbed bronze faucets and fixtures, throughout the bathroom, accentuate the theme. Oil rubbed bronze jet and drain trim was custom ordered for the tub also.
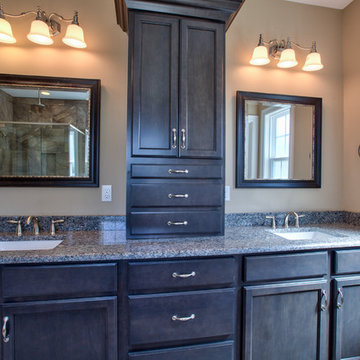
Klassisk inredning av ett badrum, med skåp i shakerstil, skåp i mörkt trä, en jacuzzi, en dusch i en alkov, beige väggar, klinkergolv i keramik, ett undermonterad handfat och granitbänkskiva
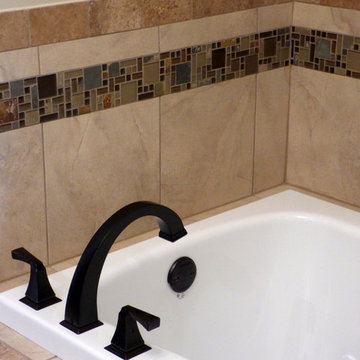
Inspiration för ett mellanstort amerikanskt en-suite badrum, med en jacuzzi, en hörndusch, beige kakel, brun kakel, keramikplattor, beige väggar och klinkergolv i keramik
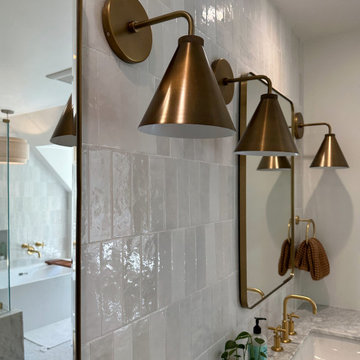
Adding a bathroom and closet to create a master suite.
Inspiration för stora moderna grått en-suite badrum, med släta luckor, vita skåp, en jacuzzi, en dusch i en alkov, beige kakel, keramikplattor, beige väggar, mosaikgolv, ett undermonterad handfat, marmorbänkskiva, beiget golv och dusch med gångjärnsdörr
Inspiration för stora moderna grått en-suite badrum, med släta luckor, vita skåp, en jacuzzi, en dusch i en alkov, beige kakel, keramikplattor, beige väggar, mosaikgolv, ett undermonterad handfat, marmorbänkskiva, beiget golv och dusch med gångjärnsdörr
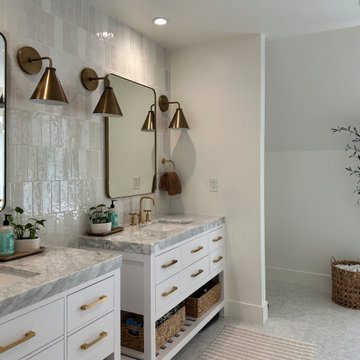
Adding a bathroom and closet to create a master suite.
Idéer för att renovera ett stort funkis en-suite badrum, med släta luckor, vita skåp, en jacuzzi, en dusch i en alkov, beige kakel, keramikplattor, beige väggar, mosaikgolv, ett undermonterad handfat, bänkskiva i kvartsit, beiget golv och dusch med gångjärnsdörr
Idéer för att renovera ett stort funkis en-suite badrum, med släta luckor, vita skåp, en jacuzzi, en dusch i en alkov, beige kakel, keramikplattor, beige väggar, mosaikgolv, ett undermonterad handfat, bänkskiva i kvartsit, beiget golv och dusch med gångjärnsdörr
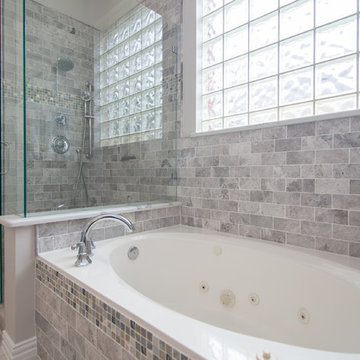
Idéer för att renovera ett stort funkis en-suite badrum, med en hörndusch, grå skåp, en jacuzzi, beige väggar, klinkergolv i keramik, ett undermonterad handfat och bänkskiva i kvartsit
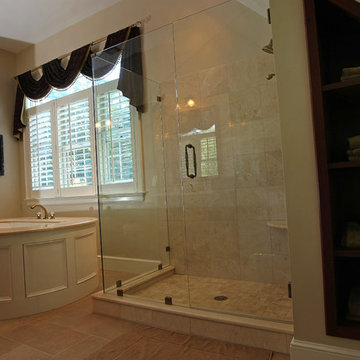
These homeowners approached Renovisions to remodel their master bath. With their kids off at college it was time to do something for themselves. They wanted an elegant upscale look with a spacious shower with glass enclosure, a high-end whirlpool bathtub and custom built in for towels. Their existing tub presented a safety issue when they opened & closed the windows which were located directly behind the tub. The new design includes a free standing tub/whirlpool with custom rounded and removable wood panels to access electrical and plumbing components. This allows a safe pass way around the tub as well as a more open feel. The adjacent shower boasts a generous space with an open style created by the use of 3/8” shower glass enclosure on 2 sides. Custom cubbies and corner seat were built into the Crema marfil marble tiles.
12″x24″ porcelain tiles were installed in a herringbone pattern providing a beautiful and unique appearance setting a neutral stage to showcase the burgundy cherry custom vanities with beaded detail and matching tower with Victorian glass.
Crema Marfil marble countertops on the vanities and slab on tub featured ogee edges lending a real elegant feel to the room. The Piece de Resistance was the exquisite antique brass widespread faucets, hand held shower, shower head, matching antique brass accessories and cabinet hardware all decorated with Swarovski cut crystals.
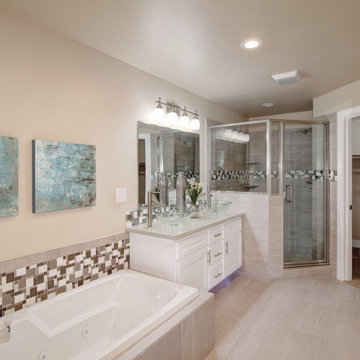
Master bathroom with a jacuzzi tub, walk-in shower, and large walk-in closet.
Idéer för ett mellanstort modernt beige en-suite badrum, med en jacuzzi, en hörndusch, beige väggar, laminatgolv, ett fristående handfat, grått golv, luckor med infälld panel, vita skåp, en toalettstol med separat cisternkåpa, flerfärgad kakel, mosaik, bänkskiva i kvarts och dusch med gångjärnsdörr
Idéer för ett mellanstort modernt beige en-suite badrum, med en jacuzzi, en hörndusch, beige väggar, laminatgolv, ett fristående handfat, grått golv, luckor med infälld panel, vita skåp, en toalettstol med separat cisternkåpa, flerfärgad kakel, mosaik, bänkskiva i kvarts och dusch med gångjärnsdörr
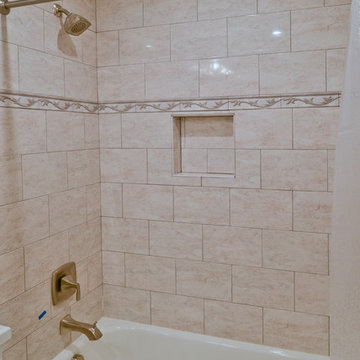
For this couple, planning to move back to their rambler home in Arlington after living overseas for few years, they were ready to get rid of clutter, clean up their grown-up kids’ boxes, and transform their home into their dream home for their golden years.
The old home included a box-like 8 feet x 10 feet kitchen, no family room, three small bedrooms and two back to back small bathrooms. The laundry room was located in a small dark space of the unfinished basement.
This home is located in a cul-de-sac, on an uphill lot, of a very secluded neighborhood with lots of new homes just being built around them.
The couple consulted an architectural firm in past but never were satisfied with the final plans. They approached Michael Nash Custom Kitchens hoping for fresh ideas.
The backyard and side yard are wooded and the existing structure was too close to building restriction lines. We developed design plans and applied for special permits to achieve our client’s goals.
The remodel includes a family room, sunroom, breakfast area, home office, large master bedroom suite, large walk-in closet, main level laundry room, lots of windows, front porch, back deck, and most important than all an elevator from lower to upper level given them and their close relative a necessary easier access.
The new plan added extra dimensions to this rambler on all four sides. Starting from the front, we excavated to allow a first level entrance, storage, and elevator room. Building just above it, is a 12 feet x 30 feet covered porch with a leading brick staircase. A contemporary cedar rail with horizontal stainless steel cable rail system on both the front porch and the back deck sets off this project from any others in area. A new foyer with double frosted stainless-steel door was added which contains the elevator.
The garage door was widened and a solid cedar door was installed to compliment the cedar siding.
The left side of this rambler was excavated to allow a storage off the garage and extension of one of the old bedrooms to be converted to a large master bedroom suite, master bathroom suite and walk-in closet.
We installed matching brick for a seam-less exterior look.
The entire house was furnished with new Italian imported highly custom stainless-steel windows and doors. We removed several brick and block structure walls to put doors and floor to ceiling windows.
A full walk in shower with barn style frameless glass doors, double vanities covered with selective stone, floor to ceiling porcelain tile make the master bathroom highly accessible.
The other two bedrooms were reconfigured with new closets, wider doorways, new wood floors and wider windows. Just outside of the bedroom, a new laundry room closet was a major upgrade.
A second HVAC system was added in the attic for all new areas.
The back side of the master bedroom was covered with floor to ceiling windows and a door to step into a new deck covered in trex and cable railing. This addition provides a view to wooded area of the home.
By excavating and leveling the backyard, we constructed a two story 15’x 40’ addition that provided the tall ceiling for the family room just adjacent to new deck, a breakfast area a few steps away from the remodeled kitchen. Upscale stainless-steel appliances, floor to ceiling white custom cabinetry and quartz counter top, and fun lighting improved this back section of the house with its increased lighting and available work space. Just below this addition, there is extra space for exercise and storage room. This room has a pair of sliding doors allowing more light inside.
The right elevation has a trapezoid shape addition with floor to ceiling windows and space used as a sunroom/in-home office. Wide plank wood floors were installed throughout the main level for continuity.
The hall bathroom was gutted and expanded to allow a new soaking tub and large vanity. The basement half bathroom was converted to a full bathroom, new flooring and lighting in the entire basement changed the purpose of the basement for entertainment and spending time with grandkids.
Off white and soft tone were used inside and out as the color schemes to make this rambler spacious and illuminated.
Final grade and landscaping, by adding a few trees, trimming the old cherry and walnut trees in backyard, saddling the yard, and a new concrete driveway and walkway made this home a unique and charming gem in the neighborhood.
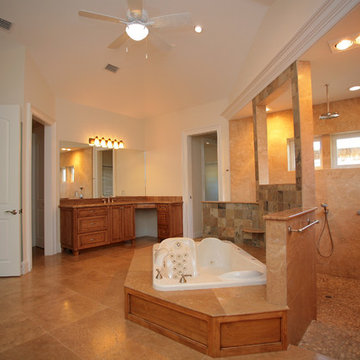
Idéer för ett mycket stort klassiskt en-suite badrum, med granitbänkskiva, en jacuzzi, en öppen dusch, beige kakel, stenhäll, marmorgolv, ett undermonterad handfat, möbel-liknande, skåp i mellenmörkt trä, en toalettstol med separat cisternkåpa och beige väggar
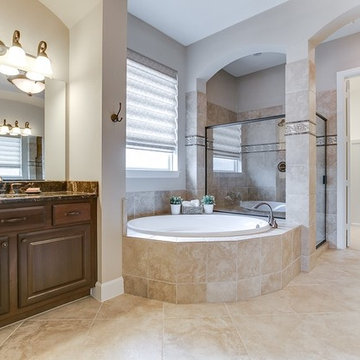
Inredning av ett klassiskt stort en-suite badrum, med luckor med upphöjd panel, skåp i mörkt trä, en jacuzzi, en hörndusch, en toalettstol med hel cisternkåpa, beige kakel, keramikplattor, beige väggar, klinkergolv i keramik, ett undermonterad handfat, marmorbänkskiva, beiget golv och dusch med gångjärnsdörr
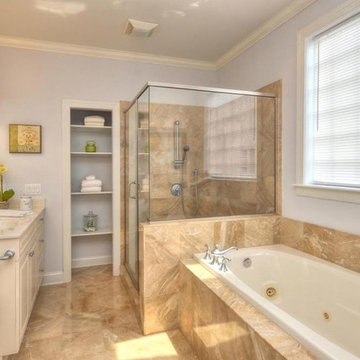
Gray Wells
Inredning av ett klassiskt mellanstort en-suite badrum, med granitbänkskiva, luckor med upphöjd panel, beige skåp, en jacuzzi, en hörndusch, en toalettstol med hel cisternkåpa, beige kakel, porslinskakel, beige väggar, klinkergolv i porslin, ett integrerad handfat, beiget golv och dusch med gångjärnsdörr
Inredning av ett klassiskt mellanstort en-suite badrum, med granitbänkskiva, luckor med upphöjd panel, beige skåp, en jacuzzi, en hörndusch, en toalettstol med hel cisternkåpa, beige kakel, porslinskakel, beige väggar, klinkergolv i porslin, ett integrerad handfat, beiget golv och dusch med gångjärnsdörr
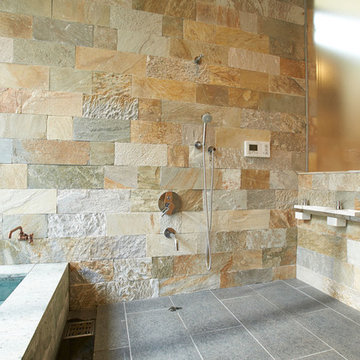
十和田石、錆石割り肌、御影石バーナー仕上げなど石材を用いた掛け流し温泉浴室 写真:位田明生
@ MinatoDesign @
Inspiration för ett funkis en-suite badrum, med en jacuzzi och beige väggar
Inspiration för ett funkis en-suite badrum, med en jacuzzi och beige väggar
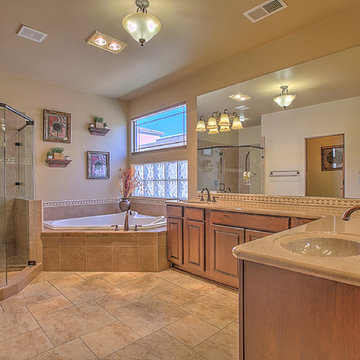
Exempel på ett stort klassiskt en-suite badrum, med luckor med upphöjd panel, skåp i mellenmörkt trä, en jacuzzi, en hörndusch, beige kakel, keramikplattor, beige väggar, klinkergolv i keramik, ett integrerad handfat och laminatbänkskiva
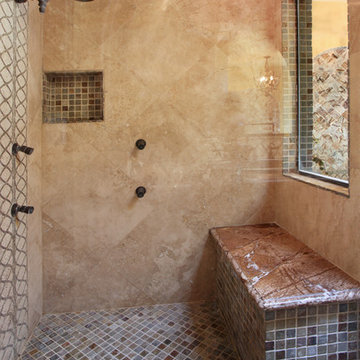
Jeri Koegel photography
Exempel på ett mycket stort medelhavsstil en-suite badrum, med möbel-liknande, skåp i mörkt trä, en jacuzzi, en hörndusch, flerfärgad kakel, mosaik, beige väggar, klinkergolv i porslin, ett undermonterad handfat och granitbänkskiva
Exempel på ett mycket stort medelhavsstil en-suite badrum, med möbel-liknande, skåp i mörkt trä, en jacuzzi, en hörndusch, flerfärgad kakel, mosaik, beige väggar, klinkergolv i porslin, ett undermonterad handfat och granitbänkskiva
1 549 foton på badrum, med en jacuzzi och beige väggar
6

