350 foton på badrum, med en jacuzzi och en dubbeldusch
Sortera efter:
Budget
Sortera efter:Populärt i dag
1 - 20 av 350 foton
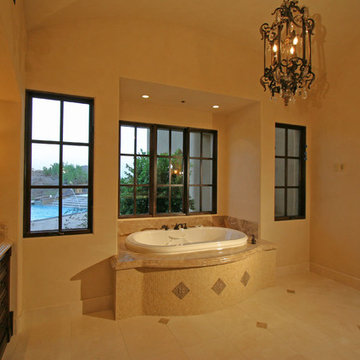
This bathroom was designed and built to the highest standards by Fratantoni Luxury Estates. Check out our Facebook Fan Page at www.Facebook.com/FratantoniLuxuryEstates
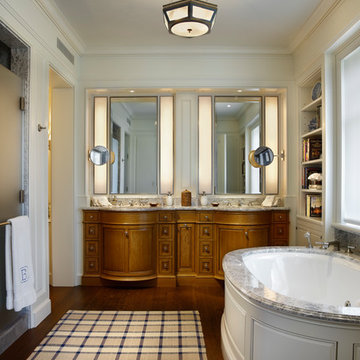
Idéer för att renovera ett stort vintage en-suite badrum, med en jacuzzi, en dubbeldusch, beige väggar, ett nedsänkt handfat och dusch med gångjärnsdörr

Edmunds Studios Photography
Haisma Design Co.
Inredning av ett modernt stort en-suite badrum, med luckor med glaspanel, svarta skåp, en jacuzzi, en dubbeldusch, en toalettstol med hel cisternkåpa, svart kakel, stenkakel, beige väggar, klinkergolv i keramik, ett väggmonterat handfat och bänkskiva i glas
Inredning av ett modernt stort en-suite badrum, med luckor med glaspanel, svarta skåp, en jacuzzi, en dubbeldusch, en toalettstol med hel cisternkåpa, svart kakel, stenkakel, beige väggar, klinkergolv i keramik, ett väggmonterat handfat och bänkskiva i glas
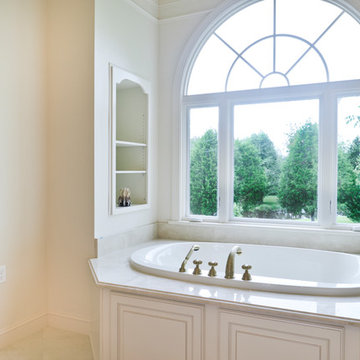
Living the dream on their estate home, this couple wanted to improve their ability to the home they built 12 years ago in the quiet suburb of Nokesville, VA.
Their vision for the master bathroom suite and adjacent closet space changed over the years.
They wanted direct access from master bathroom into the closet, which was not possible due to the spiral staircase. We removed this spiral staircase and moved bathroom wall by a foot into the closet, then built a wrap-around staircase allowing access to the upper level closet space. We installed wood flooring to continue bedroom and adjacent hallway floor into closet space.
The entire bathroom was gutted, redesigned to have a state of new art whirlpool tub which was placed under a new arch picture window facing scenery of the side yard. The tub was decked in solid marble and surrounded with matching wood paneling as used for custom vanities.
All plumbing was moved to create L-shape vanity spaces and make up area, with hidden mirrors behind hanging artwork.
A large multiple function shower with custom doors and floor to ceiling marble was placed on south side of this bathroom, and a closed water closet area was placed on the left end.
Using large scale marble tile floors with decorative accent tiles, crown, chair rail and fancy high-end hardware make this master suite a serene place for retiring in. The cream and gold color combination serves as a classic symbol of luxury.
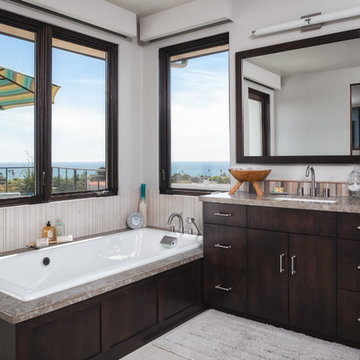
Andy McRory Photography. Client: L'Attitude Design Build, Coronado
Idéer för ett stort modernt en-suite badrum, med ett undermonterad handfat, släta luckor, skåp i mörkt trä, marmorbänkskiva, en jacuzzi, en dubbeldusch, en toalettstol med separat cisternkåpa, flerfärgad kakel, keramikplattor, grå väggar och klinkergolv i keramik
Idéer för ett stort modernt en-suite badrum, med ett undermonterad handfat, släta luckor, skåp i mörkt trä, marmorbänkskiva, en jacuzzi, en dubbeldusch, en toalettstol med separat cisternkåpa, flerfärgad kakel, keramikplattor, grå väggar och klinkergolv i keramik

We paid abundant attention to detail from design to completion of this beautiful contrasting bathroom.
Bild på ett mellanstort funkis vit vitt en-suite badrum, med luckor med infälld panel, vita skåp, en jacuzzi, en dubbeldusch, en toalettstol med separat cisternkåpa, vit kakel, travertinkakel, svarta väggar, vinylgolv, ett undermonterad handfat, marmorbänkskiva, grått golv och dusch med gångjärnsdörr
Bild på ett mellanstort funkis vit vitt en-suite badrum, med luckor med infälld panel, vita skåp, en jacuzzi, en dubbeldusch, en toalettstol med separat cisternkåpa, vit kakel, travertinkakel, svarta väggar, vinylgolv, ett undermonterad handfat, marmorbänkskiva, grått golv och dusch med gångjärnsdörr
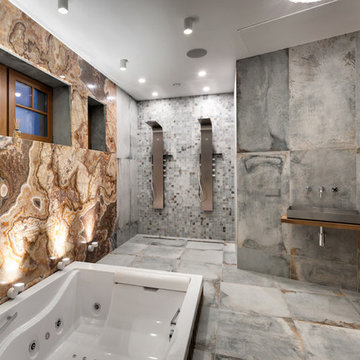
Автор проекта: Наталья Кочегарова
Inspiration för mycket stora moderna brunt badrum, med en jacuzzi, flerfärgad kakel, stenhäll, flerfärgade väggar, klinkergolv i porslin, grått golv, med dusch som är öppen, en dubbeldusch, ett fristående handfat och träbänkskiva
Inspiration för mycket stora moderna brunt badrum, med en jacuzzi, flerfärgad kakel, stenhäll, flerfärgade väggar, klinkergolv i porslin, grått golv, med dusch som är öppen, en dubbeldusch, ett fristående handfat och träbänkskiva
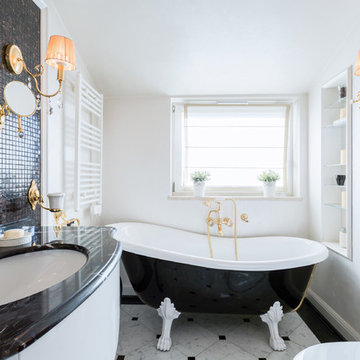
Based in New York, with over 50 years in the industry our business is built on a foundation of steadfast commitment to client satisfaction.
Inspiration för små klassiska en-suite badrum, med öppna hyllor, svarta skåp, en jacuzzi, en dubbeldusch, en toalettstol med separat cisternkåpa, svart kakel, porslinskakel, vita väggar, klinkergolv i porslin, ett fristående handfat, kaklad bänkskiva, vitt golv och dusch med gångjärnsdörr
Inspiration för små klassiska en-suite badrum, med öppna hyllor, svarta skåp, en jacuzzi, en dubbeldusch, en toalettstol med separat cisternkåpa, svart kakel, porslinskakel, vita väggar, klinkergolv i porslin, ett fristående handfat, kaklad bänkskiva, vitt golv och dusch med gångjärnsdörr
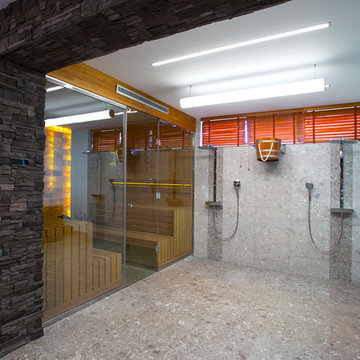
Марк Кожура
Modern inredning av ett badrum, med en jacuzzi och en dubbeldusch
Modern inredning av ett badrum, med en jacuzzi och en dubbeldusch
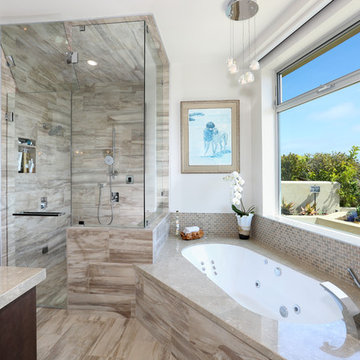
C.C. Knowles - designer
Vincent Ivicevic - photographer
Craig McIntosh - architect
Joe Lynch - contractor
Inspiration för klassiska en-suite badrum, med ett undermonterad handfat, släta luckor, skåp i mörkt trä, bänkskiva i kalksten, en jacuzzi, en dubbeldusch, en toalettstol med hel cisternkåpa, beige kakel, keramikplattor, vita väggar och klinkergolv i keramik
Inspiration för klassiska en-suite badrum, med ett undermonterad handfat, släta luckor, skåp i mörkt trä, bänkskiva i kalksten, en jacuzzi, en dubbeldusch, en toalettstol med hel cisternkåpa, beige kakel, keramikplattor, vita väggar och klinkergolv i keramik
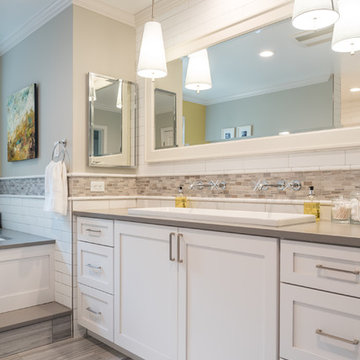
The master bathroom was fitted with a large soaking jacuzzi tub, dual faucet trough sink (from Lacava), and large dual shower. Fixtures by Kohler and lighting from Feiss. Hooks/hangs are Restoration Hardware.
Bath Design: Arlene Allmeyer of RSI Kitchen & Bath
Bath Project Management: Cindie Queener of RSI Kitchen & Bath
Photo credit: Aaron Bunse of a2theb.com
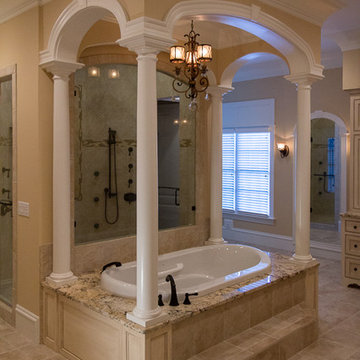
"Car wash" style shower overlooks columned tub with a tile step up and grand crown molding.
Inspiration för mycket stora klassiska en-suite badrum, med luckor med profilerade fronter, skåp i slitet trä, beige kakel, granitbänkskiva, en jacuzzi, en dubbeldusch, en toalettstol med hel cisternkåpa, mosaik, beige väggar, klinkergolv i porslin och ett nedsänkt handfat
Inspiration för mycket stora klassiska en-suite badrum, med luckor med profilerade fronter, skåp i slitet trä, beige kakel, granitbänkskiva, en jacuzzi, en dubbeldusch, en toalettstol med hel cisternkåpa, mosaik, beige väggar, klinkergolv i porslin och ett nedsänkt handfat

Linear fireplaces are fast becoming the design standard. The 60" double sided linear fireplace gives the best of both worlds: heat and views in both the master bathroom and bedroom. The 2 person Jacuzzi jetted tub is 60"x72" allowing ample soaking space to melt away. The homeowners added the optional Wenge wood top. The dark Emperor marble tiles, on the tub deck, continue into the shower surround. The mosaic accent tile is featured behind the sconces (on the cabinet wall) and in the shower as well for a cohesive blend of materials.

This home is in a rural area. The client was wanting a home reminiscent of those built by the auto barons of Detroit decades before. The home focuses on a nature area enhanced and expanded as part of this property development. The water feature, with its surrounding woodland and wetland areas, supports wild life species and was a significant part of the focus for our design. We orientated all primary living areas to allow for sight lines to the water feature. This included developing an underground pool room where its only windows looked over the water while the room itself was depressed below grade, ensuring that it would not block the views from other areas of the home. The underground room for the pool was constructed of cast-in-place architectural grade concrete arches intended to become the decorative finish inside the room. An elevated exterior patio sits as an entertaining area above this room while the rear yard lawn conceals the remainder of its imposing size. A skylight through the grass is the only hint at what lies below.
Great care was taken to locate the home on a small open space on the property overlooking the natural area and anticipated water feature. We nestled the home into the clearing between existing trees and along the edge of a natural slope which enhanced the design potential and functional options needed for the home. The style of the home not only fits the requirements of an owner with a desire for a very traditional mid-western estate house, but also its location amongst other rural estate lots. The development is in an area dotted with large homes amongst small orchards, small farms, and rolling woodlands. Materials for this home are a mixture of clay brick and limestone for the exterior walls. Both materials are readily available and sourced from the local area. We used locally sourced northern oak wood for the interior trim. The black cherry trees that were removed were utilized as hardwood flooring for the home we designed next door.
Mechanical systems were carefully designed to obtain a high level of efficiency. The pool room has a separate, and rather unique, heating system. The heat recovered as part of the dehumidification and cooling process is re-directed to maintain the water temperature in the pool. This process allows what would have been wasted heat energy to be re-captured and utilized. We carefully designed this system as a negative pressure room to control both humidity and ensure that odors from the pool would not be detectable in the house. The underground character of the pool room also allowed it to be highly insulated and sealed for high energy efficiency. The disadvantage was a sacrifice on natural day lighting around the entire room. A commercial skylight, with reflective coatings, was added through the lawn-covered roof. The skylight added a lot of natural daylight and was a natural chase to recover warm humid air and supply new cooled and dehumidified air back into the enclosed space below. Landscaping was restored with primarily native plant and tree materials, which required little long term maintenance. The dedicated nature area is thriving with more wildlife than originally on site when the property was undeveloped. It is rare to be on site and to not see numerous wild turkey, white tail deer, waterfowl and small animals native to the area. This home provides a good example of how the needs of a luxury estate style home can nestle comfortably into an existing environment and ensure that the natural setting is not only maintained but protected for future generations.
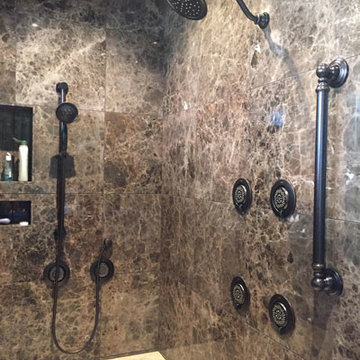
Close up of the shower system, dark Emperador marble tile walls and light Emperador marble bench.
Foto på ett stort vintage en-suite badrum, med möbel-liknande, skåp i mörkt trä, en jacuzzi, en dubbeldusch, en toalettstol med hel cisternkåpa, brun kakel, marmorkakel, beige väggar, klinkergolv i porslin, ett undermonterad handfat, marmorbänkskiva, beiget golv och dusch med gångjärnsdörr
Foto på ett stort vintage en-suite badrum, med möbel-liknande, skåp i mörkt trä, en jacuzzi, en dubbeldusch, en toalettstol med hel cisternkåpa, brun kakel, marmorkakel, beige väggar, klinkergolv i porslin, ett undermonterad handfat, marmorbänkskiva, beiget golv och dusch med gångjärnsdörr
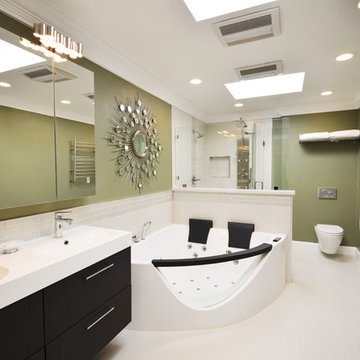
owner's pictures
Exempel på ett stort modernt en-suite badrum, med ett väggmonterat handfat, släta luckor, skåp i mörkt trä, bänkskiva i kvarts, en jacuzzi, en dubbeldusch, en vägghängd toalettstol, beige kakel, porslinskakel, gröna väggar och klinkergolv i keramik
Exempel på ett stort modernt en-suite badrum, med ett väggmonterat handfat, släta luckor, skåp i mörkt trä, bänkskiva i kvarts, en jacuzzi, en dubbeldusch, en vägghängd toalettstol, beige kakel, porslinskakel, gröna väggar och klinkergolv i keramik
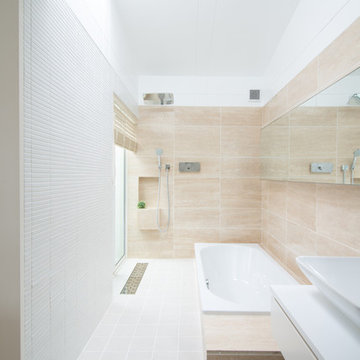
オリジナルのバスルームは洗面・トイレと一体型です。壁面にトラバーチンを貼り、ホテルのような洗練された雰囲気になっています
Minimalistisk inredning av ett vit vitt en-suite badrum, med vita skåp, en jacuzzi, en dubbeldusch, en toalettstol med hel cisternkåpa, beige kakel, marmorkakel, beige väggar, klinkergolv i keramik, ett nedsänkt handfat, grått golv och med dusch som är öppen
Minimalistisk inredning av ett vit vitt en-suite badrum, med vita skåp, en jacuzzi, en dubbeldusch, en toalettstol med hel cisternkåpa, beige kakel, marmorkakel, beige väggar, klinkergolv i keramik, ett nedsänkt handfat, grått golv och med dusch som är öppen
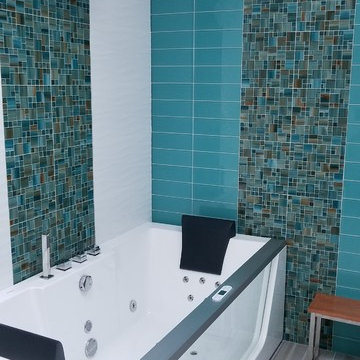
Idéer för mellanstora maritima flerfärgat en-suite badrum, med släta luckor, blå skåp, en jacuzzi, en dubbeldusch, flerfärgad kakel, glaskakel, grå väggar, klinkergolv i keramik, ett undermonterad handfat, bänkskiva i kvarts, grått golv och dusch med gångjärnsdörr
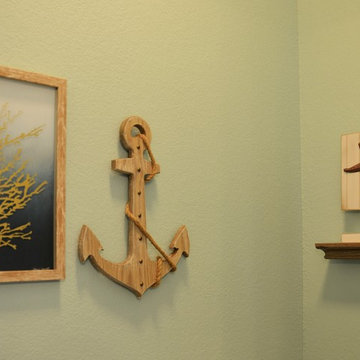
Beautiful spa like bathroom with aqua blue wall paint. Relaxes your body and mind immediately!!
Idéer för stora maritima en-suite badrum, med luckor med upphöjd panel, vita skåp, en jacuzzi, en dubbeldusch, en toalettstol med hel cisternkåpa, beige kakel, keramikplattor, blå väggar, klinkergolv i keramik, ett nedsänkt handfat och granitbänkskiva
Idéer för stora maritima en-suite badrum, med luckor med upphöjd panel, vita skåp, en jacuzzi, en dubbeldusch, en toalettstol med hel cisternkåpa, beige kakel, keramikplattor, blå väggar, klinkergolv i keramik, ett nedsänkt handfat och granitbänkskiva
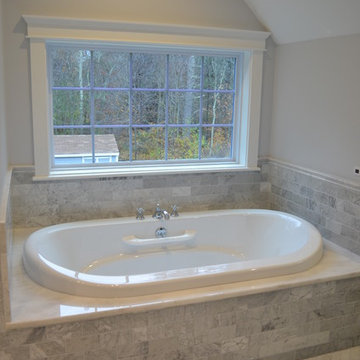
Inspiration för ett mellanstort funkis en-suite badrum, med ett undermonterad handfat, luckor med infälld panel, svarta skåp, marmorbänkskiva, en jacuzzi, en dubbeldusch, en toalettstol med separat cisternkåpa, grå kakel, tunnelbanekakel och marmorgolv
350 foton på badrum, med en jacuzzi och en dubbeldusch
1
