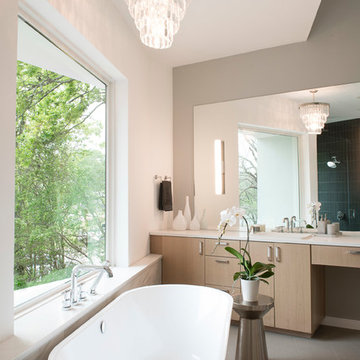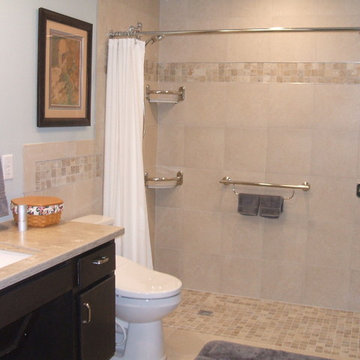5 225 foton på badrum, med en kantlös dusch och bänkskiva i akrylsten
Sortera efter:
Budget
Sortera efter:Populärt i dag
1 - 20 av 5 225 foton
Artikel 1 av 3

Blackstone Edge Photography
Idéer för att renovera ett stort maritimt en-suite badrum, med ett fristående badkar, grå kakel, grå väggar, släta luckor, vita skåp, bänkskiva i akrylsten, porslinskakel, klinkergolv i porslin, ett väggmonterat handfat och en kantlös dusch
Idéer för att renovera ett stort maritimt en-suite badrum, med ett fristående badkar, grå kakel, grå väggar, släta luckor, vita skåp, bänkskiva i akrylsten, porslinskakel, klinkergolv i porslin, ett väggmonterat handfat och en kantlös dusch

Large and modern master bathroom primary bathroom. Grey and white marble paired with warm wood flooring and door. Expansive curbless shower and freestanding tub sit on raised platform with LED light strip. Modern glass pendants and small black side table add depth to the white grey and wood bathroom. Large skylights act as modern coffered ceiling flooding the room with natural light.

Modern inredning av ett litet vit vitt badrum med dusch, med släta luckor, vita skåp, en kantlös dusch, en bidé, svart och vit kakel, flerfärgad kakel, stickkakel, flerfärgade väggar, klinkergolv i porslin, ett integrerad handfat, bänkskiva i akrylsten, grått golv och dusch med skjutdörr

Anna French navy wallcovering in the son’s bath contrasts with white and taupe on the other surfaces.
Inspiration för ett litet vintage vit vitt badrum med dusch, med skåp i shakerstil, beige skåp, en kantlös dusch, en toalettstol med hel cisternkåpa, vit kakel, keramikplattor, vita väggar, klinkergolv i porslin, ett undermonterad handfat, bänkskiva i akrylsten, vitt golv och dusch med gångjärnsdörr
Inspiration för ett litet vintage vit vitt badrum med dusch, med skåp i shakerstil, beige skåp, en kantlös dusch, en toalettstol med hel cisternkåpa, vit kakel, keramikplattor, vita väggar, klinkergolv i porslin, ett undermonterad handfat, bänkskiva i akrylsten, vitt golv och dusch med gångjärnsdörr

This brownstone, located in Harlem, consists of five stories which had been duplexed to create a two story rental unit and a 3 story home for the owners. The owner hired us to do a modern renovation of their home and rear garden. The garden was under utilized, barely visible from the interior and could only be accessed via a small steel stair at the rear of the second floor. We enlarged the owner’s home to include the rear third of the floor below which had walk out access to the garden. The additional square footage became a new family room connected to the living room and kitchen on the floor above via a double height space and a new sculptural stair. The rear facade was completely restructured to allow us to install a wall to wall two story window and door system within the new double height space creating a connection not only between the two floors but with the outside. The garden itself was terraced into two levels, the bottom level of which is directly accessed from the new family room space, the upper level accessed via a few stone clad steps. The upper level of the garden features a playful interplay of stone pavers with wood decking adjacent to a large seating area and a new planting bed. Wet bar cabinetry at the family room level is mirrored by an outside cabinetry/grill configuration as another way to visually tie inside to out. The second floor features the dining room, kitchen and living room in a large open space. Wall to wall builtins from the front to the rear transition from storage to dining display to kitchen; ending at an open shelf display with a fireplace feature in the base. The third floor serves as the children’s floor with two bedrooms and two ensuite baths. The fourth floor is a master suite with a large bedroom and a large bathroom bridged by a walnut clad hall that conceals a closet system and features a built in desk. The master bath consists of a tiled partition wall dividing the space to create a large walkthrough shower for two on one side and showcasing a free standing tub on the other. The house is full of custom modern details such as the recessed, lit handrail at the house’s main stair, floor to ceiling glass partitions separating the halls from the stairs and a whimsical builtin bench in the entry.

Photos by Shawn Lortie Photography
Inspiration för ett mellanstort funkis en-suite badrum, med en kantlös dusch, grå kakel, porslinskakel, grå väggar, klinkergolv i porslin, bänkskiva i akrylsten, grått golv, med dusch som är öppen, skåp i mellenmörkt trä och ett undermonterad handfat
Inspiration för ett mellanstort funkis en-suite badrum, med en kantlös dusch, grå kakel, porslinskakel, grå väggar, klinkergolv i porslin, bänkskiva i akrylsten, grått golv, med dusch som är öppen, skåp i mellenmörkt trä och ett undermonterad handfat

Inredning av ett modernt stort vit vitt en-suite badrum, med släta luckor, bänkskiva i akrylsten, en kantlös dusch, beige kakel, stickkakel, klinkergolv i porslin, ett undermonterad handfat, vitt golv, dusch med gångjärnsdörr och skåp i mörkt trä

A renovated master bathroom in this mid-century house, created a spa-like atmosphere in this small space. To maintain the clean lines, the mirror and slender shelves were recessed into an new 2x6 wall for additional storage. This enabled the wall hung toilet to be mounted in this 'double' exterior wall without protruding into the space. The horizontal lines of the custom teak vanity + recessed shelves work seamlessly with the monolithic vanity top.
Tom Holdsworth Photography

Brunswick Parlour transforms a Victorian cottage into a hard-working, personalised home for a family of four.
Our clients loved the character of their Brunswick terrace home, but not its inefficient floor plan and poor year-round thermal control. They didn't need more space, they just needed their space to work harder.
The front bedrooms remain largely untouched, retaining their Victorian features and only introducing new cabinetry. Meanwhile, the main bedroom’s previously pokey en suite and wardrobe have been expanded, adorned with custom cabinetry and illuminated via a generous skylight.
At the rear of the house, we reimagined the floor plan to establish shared spaces suited to the family’s lifestyle. Flanked by the dining and living rooms, the kitchen has been reoriented into a more efficient layout and features custom cabinetry that uses every available inch. In the dining room, the Swiss Army Knife of utility cabinets unfolds to reveal a laundry, more custom cabinetry, and a craft station with a retractable desk. Beautiful materiality throughout infuses the home with warmth and personality, featuring Blackbutt timber flooring and cabinetry, and selective pops of green and pink tones.
The house now works hard in a thermal sense too. Insulation and glazing were updated to best practice standard, and we’ve introduced several temperature control tools. Hydronic heating installed throughout the house is complemented by an evaporative cooling system and operable skylight.
The result is a lush, tactile home that increases the effectiveness of every existing inch to enhance daily life for our clients, proving that good design doesn’t need to add space to add value.

Inspiration för ett mellanstort 50 tals vit vitt en-suite badrum, med släta luckor, vita skåp, ett fristående badkar, en kantlös dusch, en vägghängd toalettstol, vita väggar, klinkergolv i keramik, ett integrerad handfat, bänkskiva i akrylsten, grått golv och dusch med gångjärnsdörr

Large and modern master bathroom primary bathroom. Grey and white marble paired with warm wood flooring and door. Expansive curbless shower and freestanding tub sit on raised platform with LED light strip. Modern glass pendants and small black side table add depth to the white grey and wood bathroom. Large skylights act as modern coffered ceiling flooding the room with natural light.

Exempel på ett litet modernt vit vitt badrum för barn, med släta luckor, vita skåp, ett platsbyggt badkar, en kantlös dusch, en vägghängd toalettstol, grön kakel, porslinskakel, vita väggar, klinkergolv i porslin, ett integrerad handfat, bänkskiva i akrylsten, grått golv och dusch med skjutdörr

Modern inredning av ett mellanstort vit vitt badrum för barn, med skåp i ljust trä, ett fristående badkar, vit kakel, keramikplattor, vita väggar, klinkergolv i porslin, bänkskiva i akrylsten, grått golv, med dusch som är öppen, släta luckor, en kantlös dusch, en toalettstol med hel cisternkåpa och ett integrerad handfat

Giovanni Del Brenna
Inredning av ett minimalistiskt litet vit vitt badrum med dusch, med en kantlös dusch, en vägghängd toalettstol, blå kakel, keramikplattor, vita väggar, klinkergolv i keramik, ett väggmonterat handfat, bänkskiva i akrylsten, blått golv och med dusch som är öppen
Inredning av ett minimalistiskt litet vit vitt badrum med dusch, med en kantlös dusch, en vägghängd toalettstol, blå kakel, keramikplattor, vita väggar, klinkergolv i keramik, ett väggmonterat handfat, bänkskiva i akrylsten, blått golv och med dusch som är öppen

This dog shower was finished with materials to match the walk-in shower made for the humans. White subway tile with ivory wall caps, decorative stone pan, and modern adjustable wand.

Inspiration för stora moderna vitt en-suite badrum, med släta luckor, skåp i mellenmörkt trä, ett fristående badkar, en kantlös dusch, vit kakel, marmorkakel, vita väggar, marmorgolv, ett undermonterad handfat, bänkskiva i akrylsten, vitt golv och dusch med gångjärnsdörr

Casey Woods Photography
Idéer för att renovera ett mellanstort funkis vit vitt en-suite badrum, med släta luckor, skåp i ljust trä, ett fristående badkar, en kantlös dusch, en toalettstol med hel cisternkåpa, ett undermonterad handfat, bänkskiva i akrylsten, grått golv och dusch med gångjärnsdörr
Idéer för att renovera ett mellanstort funkis vit vitt en-suite badrum, med släta luckor, skåp i ljust trä, ett fristående badkar, en kantlös dusch, en toalettstol med hel cisternkåpa, ett undermonterad handfat, bänkskiva i akrylsten, grått golv och dusch med gångjärnsdörr

Master Bathroom
Cesar Rubio Photography
Webb Construction
Modern inredning av ett mellanstort en-suite badrum, med möbel-liknande, skåp i mellenmörkt trä, ett platsbyggt badkar, en kantlös dusch, en vägghängd toalettstol, stenhäll, grå väggar, kalkstensgolv, ett integrerad handfat, bänkskiva i akrylsten, grått golv och dusch med skjutdörr
Modern inredning av ett mellanstort en-suite badrum, med möbel-liknande, skåp i mellenmörkt trä, ett platsbyggt badkar, en kantlös dusch, en vägghängd toalettstol, stenhäll, grå väggar, kalkstensgolv, ett integrerad handfat, bänkskiva i akrylsten, grått golv och dusch med skjutdörr

Modern integrated bathroom sink countertops, open shower, frameless shower, Corner Vanities, removed the existing tub, converting it into a sleek white subway tiled shower with sliding glass door and chrome accents

Monarcha Marcet
Idéer för ett litet klassiskt en-suite badrum, med ett undermonterad handfat, släta luckor, skåp i mörkt trä, bänkskiva i akrylsten, en kantlös dusch, en toalettstol med separat cisternkåpa, beige kakel, porslinskakel, blå väggar och klinkergolv i porslin
Idéer för ett litet klassiskt en-suite badrum, med ett undermonterad handfat, släta luckor, skåp i mörkt trä, bänkskiva i akrylsten, en kantlös dusch, en toalettstol med separat cisternkåpa, beige kakel, porslinskakel, blå väggar och klinkergolv i porslin
5 225 foton på badrum, med en kantlös dusch och bänkskiva i akrylsten
1
