5 312 foton på badrum, med grå skåp och en kantlös dusch
Sortera efter:
Budget
Sortera efter:Populärt i dag
1 - 20 av 5 312 foton
Artikel 1 av 3

The goal of this project was to upgrade the builder grade finishes and create an ergonomic space that had a contemporary feel. This bathroom transformed from a standard, builder grade bathroom to a contemporary urban oasis. This was one of my favorite projects, I know I say that about most of my projects but this one really took an amazing transformation. By removing the walls surrounding the shower and relocating the toilet it visually opened up the space. Creating a deeper shower allowed for the tub to be incorporated into the wet area. Adding a LED panel in the back of the shower gave the illusion of a depth and created a unique storage ledge. A custom vanity keeps a clean front with different storage options and linear limestone draws the eye towards the stacked stone accent wall.
Houzz Write Up: https://www.houzz.com/magazine/inside-houzz-a-chopped-up-bathroom-goes-streamlined-and-swank-stsetivw-vs~27263720
The layout of this bathroom was opened up to get rid of the hallway effect, being only 7 foot wide, this bathroom needed all the width it could muster. Using light flooring in the form of natural lime stone 12x24 tiles with a linear pattern, it really draws the eye down the length of the room which is what we needed. Then, breaking up the space a little with the stone pebble flooring in the shower, this client enjoyed his time living in Japan and wanted to incorporate some of the elements that he appreciated while living there. The dark stacked stone feature wall behind the tub is the perfect backdrop for the LED panel, giving the illusion of a window and also creates a cool storage shelf for the tub. A narrow, but tasteful, oval freestanding tub fit effortlessly in the back of the shower. With a sloped floor, ensuring no standing water either in the shower floor or behind the tub, every thought went into engineering this Atlanta bathroom to last the test of time. With now adequate space in the shower, there was space for adjacent shower heads controlled by Kohler digital valves. A hand wand was added for use and convenience of cleaning as well. On the vanity are semi-vessel sinks which give the appearance of vessel sinks, but with the added benefit of a deeper, rounded basin to avoid splashing. Wall mounted faucets add sophistication as well as less cleaning maintenance over time. The custom vanity is streamlined with drawers, doors and a pull out for a can or hamper.
A wonderful project and equally wonderful client. I really enjoyed working with this client and the creative direction of this project.
Brushed nickel shower head with digital shower valve, freestanding bathtub, curbless shower with hidden shower drain, flat pebble shower floor, shelf over tub with LED lighting, gray vanity with drawer fronts, white square ceramic sinks, wall mount faucets and lighting under vanity. Hidden Drain shower system. Atlanta Bathroom.

Master bathroom design & build in Houston Texas. This master bathroom was custom designed specifically for our client. She wanted a luxurious bathroom with lots of detail, down to the last finish. Our original design had satin brass sink and shower fixtures. The client loved the satin brass plumbing fixtures, but was a bit apprehensive going with the satin brass plumbing fixtures. Feeling it would lock her down for a long commitment. So we worked a design out that allowed us to mix metal finishes. This way our client could have the satin brass look without the commitment of the plumbing fixtures. We started mixing metals by presenting a chandelier made by Curry & Company, the "Zenda Orb Chandelier" that has a mix of silver and gold. From there we added the satin brass, large round bar pulls, by "Lewis Dolin" and the satin brass door knobs from Emtek. We also suspended a gold mirror in the window of the makeup station. We used a waterjet marble from Tilebar, called "Abernethy Marble." The cobalt blue interior doors leading into the Master Bath set the gold fixtures just right.

Simple clean design...in this master bathroom renovation things were kept in the same place but in a very different interpretation. The shower is where the exiting one was, but the walls surrounding it were taken out, a curbless floor was installed with a sleek tile-over linear drain that really goes away. A free-standing bathtub is in the same location that the original drop in whirlpool tub lived prior to the renovation. The result is a clean, contemporary design with some interesting "bling" effects like the bubble chandelier and the mirror rounds mosaic tile located in the back of the niche.

We designed this Daughter's Bathroom to be a tranquil and sophisticated space with accents of rose gold on sconces and cabinetry hardware. The rose gold is a lovely accent on the soft green/grey cabinetry. The vanity wall is covered in Ann Sacks glazed porcelain mosaic. The countertops are a beautiful White Macabus Quartzite for both an elegant yet easy care material.

Inredning av ett klassiskt stort en-suite badrum, med en kantlös dusch, grå väggar, dusch med gångjärnsdörr, grå skåp, ett fristående badkar, en toalettstol med separat cisternkåpa, grå kakel, keramikplattor, klinkergolv i porslin, ett undermonterad handfat, bänkskiva i kvarts och grått golv

Open plan, spacious living. Honoring 1920’s architecture with a collected look.
Foto på ett vintage grå en-suite badrum, med skåp i shakerstil, grå skåp, en kantlös dusch, grå kakel, marmorkakel, grå väggar, marmorgolv, marmorbänkskiva, grått golv, dusch med gångjärnsdörr och ett undermonterad handfat
Foto på ett vintage grå en-suite badrum, med skåp i shakerstil, grå skåp, en kantlös dusch, grå kakel, marmorkakel, grå väggar, marmorgolv, marmorbänkskiva, grått golv, dusch med gångjärnsdörr och ett undermonterad handfat

How cool is this? We designed a pull-out tower, in three sections, beside "her" sink, to give the homeowner handy access for her make-up and hair care routine. We even installed the mirror exactly for her height! The sides of the pull-out were done in metal, to maximize the interior width of the shelves, and we even customized it so that the widest items she wanted to store in here would fit on these shelves!

Craftsman home teenage pull and put bathroom remodel. Beautifully tiled walk-in shower and barn door style sliding glass doors. Existing vanity cabinets were professionally painted, new flooring and countertop, New paint, fixtures round out this remodel. This bathroom remodel is for teenage boy, who also is a competitive swimmer and he loves the shower tile that looks like waves, and the heated towel warmer.

Lantlig inredning av ett mycket stort grå grått badrum med dusch, med luckor med profilerade fronter, grå skåp, ett platsbyggt badkar, en kantlös dusch, en toalettstol med separat cisternkåpa, beige kakel, porslinskakel, vita väggar, travertin golv, ett fristående handfat, beiget golv och med dusch som är öppen
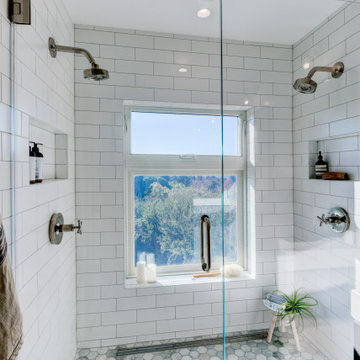
Primary bathroom with a view
Bild på ett mellanstort funkis en-suite badrum, med skåp i shakerstil, grå skåp, en kantlös dusch, en toalettstol med hel cisternkåpa, vit kakel, keramikplattor, vita väggar, marmorgolv, ett undermonterad handfat, vitt golv och dusch med gångjärnsdörr
Bild på ett mellanstort funkis en-suite badrum, med skåp i shakerstil, grå skåp, en kantlös dusch, en toalettstol med hel cisternkåpa, vit kakel, keramikplattor, vita väggar, marmorgolv, ett undermonterad handfat, vitt golv och dusch med gångjärnsdörr

Brizo plumbing
Mir Mosaics Tile
Sky light Sierra Pacific Windows
Foto på ett mycket stort funkis grå en-suite badrum, med öppna hyllor, grå skåp, en kantlös dusch, en toalettstol med separat cisternkåpa, grå kakel, porslinskakel, grå väggar, ljust trägolv, ett väggmonterat handfat, bänkskiva i betong och brunt golv
Foto på ett mycket stort funkis grå en-suite badrum, med öppna hyllor, grå skåp, en kantlös dusch, en toalettstol med separat cisternkåpa, grå kakel, porslinskakel, grå väggar, ljust trägolv, ett väggmonterat handfat, bänkskiva i betong och brunt golv

Freestanding tub with leathered marble tile and river rock floor.
Klassisk inredning av ett mellanstort brun brunt en-suite badrum, med grå skåp, ett fristående badkar, en kantlös dusch, en toalettstol med separat cisternkåpa, vit kakel, marmorkakel, klinkergolv i porslin, ett undermonterad handfat, träbänkskiva, grått golv, dusch med gångjärnsdörr, skåp i shakerstil och gröna väggar
Klassisk inredning av ett mellanstort brun brunt en-suite badrum, med grå skåp, ett fristående badkar, en kantlös dusch, en toalettstol med separat cisternkåpa, vit kakel, marmorkakel, klinkergolv i porslin, ett undermonterad handfat, träbänkskiva, grått golv, dusch med gångjärnsdörr, skåp i shakerstil och gröna väggar

An old unused jetted tub was removed and converted to a walk-in shower stall. The linear drain at entry to shower eliminates the need for a curb. The shower features Hansgrohe shower valve/controls with Raindance shower head and handheld.
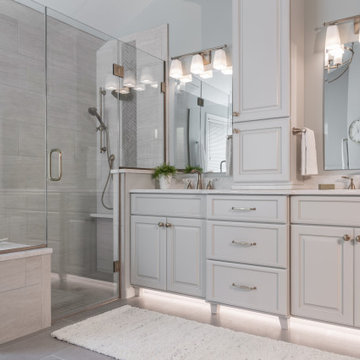
Bild på ett stort vintage vit vitt en-suite badrum, med möbel-liknande, grå skåp, ett fristående badkar, en kantlös dusch, grå kakel, keramikplattor, grå väggar, klinkergolv i keramik, ett undermonterad handfat, bänkskiva i kvarts, grått golv och dusch med gångjärnsdörr
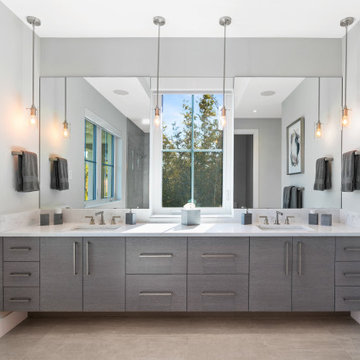
Idéer för att renovera ett mellanstort maritimt vit vitt en-suite badrum, med släta luckor, grå skåp, en kantlös dusch, en toalettstol med separat cisternkåpa, grå kakel, porslinskakel, grå väggar, klinkergolv i porslin, ett undermonterad handfat, bänkskiva i kvarts, grått golv och dusch med gångjärnsdörr
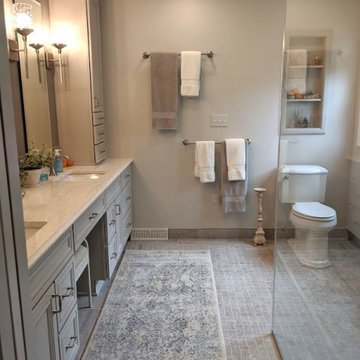
Bild på ett mellanstort vintage vit vitt en-suite badrum, med luckor med profilerade fronter, grå skåp, en kantlös dusch, en toalettstol med separat cisternkåpa, grå kakel, porslinskakel, grå väggar, mosaikgolv, ett undermonterad handfat, bänkskiva i kvarts, grått golv och dusch med gångjärnsdörr

We remodeled this small bathroom to include a more open bathroom with double vanity and walk-in shower. It's an incredible transformation!
Idéer för ett litet klassiskt vit badrum, med grå skåp, en kantlös dusch, vit kakel, tunnelbanekakel, grå väggar, ett undermonterad handfat, marmorbänkskiva, vitt golv, dusch med gångjärnsdörr, luckor med infälld panel och mosaikgolv
Idéer för ett litet klassiskt vit badrum, med grå skåp, en kantlös dusch, vit kakel, tunnelbanekakel, grå väggar, ett undermonterad handfat, marmorbänkskiva, vitt golv, dusch med gångjärnsdörr, luckor med infälld panel och mosaikgolv

Inspiration för stora klassiska grått badrum, med luckor med infälld panel, grå skåp, en kantlös dusch, grå kakel, marmorkakel, vita väggar, marmorgolv, ett undermonterad handfat, marmorbänkskiva, grått golv och dusch med gångjärnsdörr

A furniture-style vanity, cement tile and a curbless shower all come together to present a bathroom suitable for any guest--even those with limited mobility.
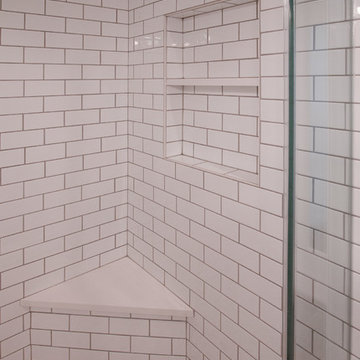
A recessed niche and built-in shower bench bring form and function into this over-sized walk-in shower.
Foto på ett litet vintage vit badrum med dusch, med skåp i shakerstil, grå skåp, ett platsbyggt badkar, en kantlös dusch, en toalettstol med separat cisternkåpa, vit kakel, tunnelbanekakel, vita väggar, marmorgolv, ett integrerad handfat, bänkskiva i kvartsit, grått golv och dusch med gångjärnsdörr
Foto på ett litet vintage vit badrum med dusch, med skåp i shakerstil, grå skåp, ett platsbyggt badkar, en kantlös dusch, en toalettstol med separat cisternkåpa, vit kakel, tunnelbanekakel, vita väggar, marmorgolv, ett integrerad handfat, bänkskiva i kvartsit, grått golv och dusch med gångjärnsdörr
5 312 foton på badrum, med grå skåp och en kantlös dusch
1
