6 036 foton på badrum, med en kantlös dusch och granitbänkskiva
Sortera efter:
Budget
Sortera efter:Populärt i dag
1 - 20 av 6 036 foton
Artikel 1 av 3

The goal of this project was to upgrade the builder grade finishes and create an ergonomic space that had a contemporary feel. This bathroom transformed from a standard, builder grade bathroom to a contemporary urban oasis. This was one of my favorite projects, I know I say that about most of my projects but this one really took an amazing transformation. By removing the walls surrounding the shower and relocating the toilet it visually opened up the space. Creating a deeper shower allowed for the tub to be incorporated into the wet area. Adding a LED panel in the back of the shower gave the illusion of a depth and created a unique storage ledge. A custom vanity keeps a clean front with different storage options and linear limestone draws the eye towards the stacked stone accent wall.
Houzz Write Up: https://www.houzz.com/magazine/inside-houzz-a-chopped-up-bathroom-goes-streamlined-and-swank-stsetivw-vs~27263720
The layout of this bathroom was opened up to get rid of the hallway effect, being only 7 foot wide, this bathroom needed all the width it could muster. Using light flooring in the form of natural lime stone 12x24 tiles with a linear pattern, it really draws the eye down the length of the room which is what we needed. Then, breaking up the space a little with the stone pebble flooring in the shower, this client enjoyed his time living in Japan and wanted to incorporate some of the elements that he appreciated while living there. The dark stacked stone feature wall behind the tub is the perfect backdrop for the LED panel, giving the illusion of a window and also creates a cool storage shelf for the tub. A narrow, but tasteful, oval freestanding tub fit effortlessly in the back of the shower. With a sloped floor, ensuring no standing water either in the shower floor or behind the tub, every thought went into engineering this Atlanta bathroom to last the test of time. With now adequate space in the shower, there was space for adjacent shower heads controlled by Kohler digital valves. A hand wand was added for use and convenience of cleaning as well. On the vanity are semi-vessel sinks which give the appearance of vessel sinks, but with the added benefit of a deeper, rounded basin to avoid splashing. Wall mounted faucets add sophistication as well as less cleaning maintenance over time. The custom vanity is streamlined with drawers, doors and a pull out for a can or hamper.
A wonderful project and equally wonderful client. I really enjoyed working with this client and the creative direction of this project.
Brushed nickel shower head with digital shower valve, freestanding bathtub, curbless shower with hidden shower drain, flat pebble shower floor, shelf over tub with LED lighting, gray vanity with drawer fronts, white square ceramic sinks, wall mount faucets and lighting under vanity. Hidden Drain shower system. Atlanta Bathroom.

Foto på ett stort lantligt flerfärgad en-suite badrum, med luckor med infälld panel, vita skåp, ett fristående badkar, en kantlös dusch, en toalettstol med hel cisternkåpa, grå väggar, klinkergolv i keramik, ett undermonterad handfat, granitbänkskiva, flerfärgat golv och med dusch som är öppen

Plaster walls, teak shower floor, granite counter top, and teak cabinets with custom windows opening into shower.
Inspiration för moderna grått badrum, med släta luckor, betonggolv, granitbänkskiva, skåp i mellenmörkt trä, en kantlös dusch, grå kakel, grått golv och med dusch som är öppen
Inspiration för moderna grått badrum, med släta luckor, betonggolv, granitbänkskiva, skåp i mellenmörkt trä, en kantlös dusch, grå kakel, grått golv och med dusch som är öppen

Idéer för ett litet klassiskt vit badrum för barn, med luckor med profilerade fronter, skåp i mellenmörkt trä, en kantlös dusch, en vägghängd toalettstol, vit kakel, cementkakel, vita väggar, cementgolv, ett nedsänkt handfat, granitbänkskiva, grått golv och dusch med skjutdörr

Bold patterned tile floor.
Idéer för ett lantligt vit en-suite badrum, med luckor med infälld panel, grå skåp, ett fristående badkar, en kantlös dusch, vit kakel, keramikplattor, beige väggar, klinkergolv i keramik, ett undermonterad handfat, granitbänkskiva och beiget golv
Idéer för ett lantligt vit en-suite badrum, med luckor med infälld panel, grå skåp, ett fristående badkar, en kantlös dusch, vit kakel, keramikplattor, beige väggar, klinkergolv i keramik, ett undermonterad handfat, granitbänkskiva och beiget golv

Spa-like Guest Bathroom with walk-in shower
Inredning av ett modernt stort vit vitt en-suite badrum, med släta luckor, skåp i mellenmörkt trä, en kantlös dusch, vita väggar, travertin golv, ett undermonterad handfat, granitbänkskiva, beiget golv och dusch med gångjärnsdörr
Inredning av ett modernt stort vit vitt en-suite badrum, med släta luckor, skåp i mellenmörkt trä, en kantlös dusch, vita väggar, travertin golv, ett undermonterad handfat, granitbänkskiva, beiget golv och dusch med gångjärnsdörr

This 1779 Historic Mansion had been sold out of the Family many years ago. When the last owner decided to sell it, the Frame Family bought it back and have spent 2018 and 2019 restoring remodeling the rooms of the home. This was a Very Exciting with Great Client. Please enjoy the finished look and please contact us with any questions.
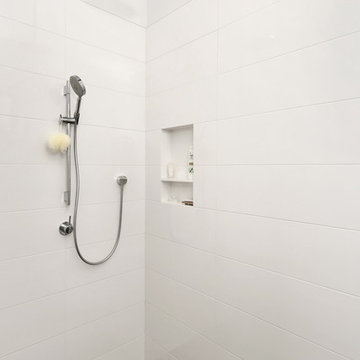
Design by Haven Design Workshop
Photography by Radley Muller Photography
Bild på ett stort funkis svart svart en-suite badrum, med släta luckor, vita skåp, ett fristående badkar, en kantlös dusch, en vägghängd toalettstol, vit kakel, keramikplattor, vita väggar, klinkergolv i porslin, ett undermonterad handfat, granitbänkskiva, svart golv och med dusch som är öppen
Bild på ett stort funkis svart svart en-suite badrum, med släta luckor, vita skåp, ett fristående badkar, en kantlös dusch, en vägghängd toalettstol, vit kakel, keramikplattor, vita väggar, klinkergolv i porslin, ett undermonterad handfat, granitbänkskiva, svart golv och med dusch som är öppen

Rustik inredning av ett mellanstort en-suite badrum, med luckor med infälld panel, skåp i mörkt trä, ett platsbyggt badkar, en kantlös dusch, en toalettstol med hel cisternkåpa, beige kakel, porslinskakel, beige väggar, ljust trägolv, ett konsol handfat, granitbänkskiva och beiget golv
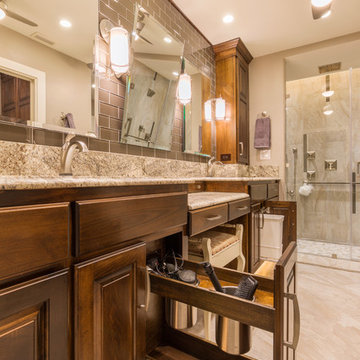
Christopher Davison, AIA
Exempel på ett mellanstort klassiskt en-suite badrum, med ett undermonterad handfat, luckor med upphöjd panel, skåp i mellenmörkt trä, granitbänkskiva, en kantlös dusch, grå kakel, glaskakel, beige väggar och klinkergolv i porslin
Exempel på ett mellanstort klassiskt en-suite badrum, med ett undermonterad handfat, luckor med upphöjd panel, skåp i mellenmörkt trä, granitbänkskiva, en kantlös dusch, grå kakel, glaskakel, beige väggar och klinkergolv i porslin
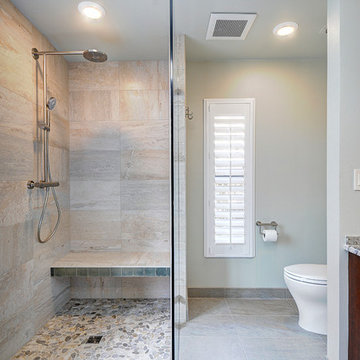
Rickie Agapito, Agapito Online
Maritim inredning av ett stort en-suite badrum, med ett undermonterad handfat, släta luckor, skåp i mörkt trä, granitbänkskiva, ett fristående badkar, en kantlös dusch, en toalettstol med separat cisternkåpa, grå kakel, porslinskakel, vita väggar och klinkergolv i småsten
Maritim inredning av ett stort en-suite badrum, med ett undermonterad handfat, släta luckor, skåp i mörkt trä, granitbänkskiva, ett fristående badkar, en kantlös dusch, en toalettstol med separat cisternkåpa, grå kakel, porslinskakel, vita väggar och klinkergolv i småsten
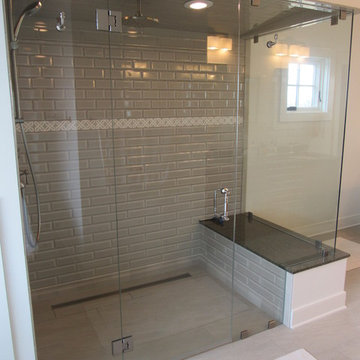
Steam Shower
Inspiration för stora lantliga en-suite badrum, med ett integrerad handfat, skåp i shakerstil, vita skåp, granitbänkskiva, en kantlös dusch, en toalettstol med separat cisternkåpa, grå kakel, vita väggar och klinkergolv i keramik
Inspiration för stora lantliga en-suite badrum, med ett integrerad handfat, skåp i shakerstil, vita skåp, granitbänkskiva, en kantlös dusch, en toalettstol med separat cisternkåpa, grå kakel, vita väggar och klinkergolv i keramik
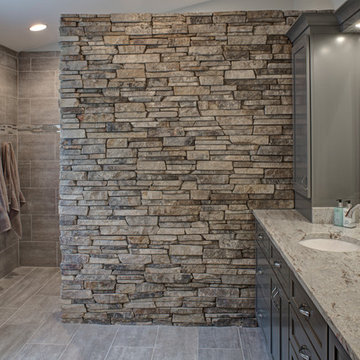
(c) Alain Jaramillo
Inspiration för ett stort funkis en-suite badrum, med skåp i shakerstil, grå skåp, en kantlös dusch, beige kakel, stenkakel, vita väggar, klinkergolv i porslin, ett undermonterad handfat och granitbänkskiva
Inspiration för ett stort funkis en-suite badrum, med skåp i shakerstil, grå skåp, en kantlös dusch, beige kakel, stenkakel, vita väggar, klinkergolv i porslin, ett undermonterad handfat och granitbänkskiva
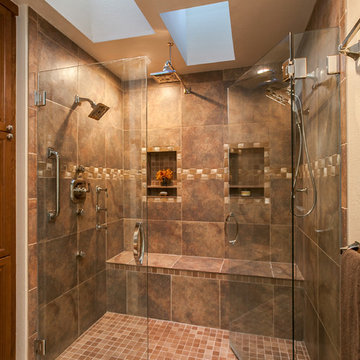
Amazing master bathroom remodel by Mike & Jacque at JM Kitchen & Bath Castle Rock Colorado.
Exempel på ett stort modernt en-suite badrum, med luckor med upphöjd panel, skåp i mellenmörkt trä, granitbänkskiva, ett platsbyggt badkar, brun kakel, keramikplattor, beige väggar, klinkergolv i keramik och en kantlös dusch
Exempel på ett stort modernt en-suite badrum, med luckor med upphöjd panel, skåp i mellenmörkt trä, granitbänkskiva, ett platsbyggt badkar, brun kakel, keramikplattor, beige väggar, klinkergolv i keramik och en kantlös dusch
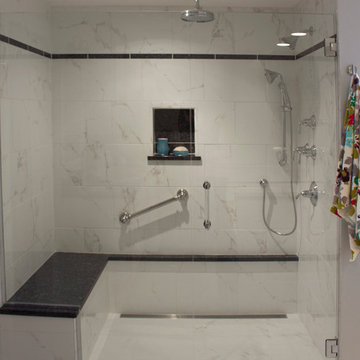
Renovisions received a request from these homeowners to remodel their existing master bath with the design goal: a spa-like environment featuring a large curb-less shower with multiple showerheads and a linear drain. Accessibility features include a hand-held showerhead mounted on a sliding bar with separate volume controls, a large bench seat in Blue Pearl granite and a decorative safety bar in a chrome finish. Multiple showerheads accommodated our clients ranging heights and requests for options including a more rigorous spray of water to a soft flow from a ceiling mounted rain showerhead. The various sprays provide a full luxury shower experience.
The curb-less Schluter shower system incorporates a fully waterproof and vapor tight environment to ensure a beautiful, durable and functional tiled shower. In this particular shower, Renovisions furnished and installed an elegant low-profile linear floor drain with a sloped floor design to enable the use of the attractive large-format (17” x 17”) Carrera-look porcelain tiles. Coordinating Carrera-look porcelain tiles with a band of color and shower cubby in Blue Pearl granite tie in with the color of the tile seat and ledge. A custom frameless glass shower enclosure with sleek glass door handles showcases the beautiful tile design.
Replacing the existing Corian acrylic countertops and integrated sinks with granite countertops in Blue Pearl and rectangular under mount porcelain sinks created a gorgeous, striking contrast to the white vanity cabinetry. The widespread faucets featuring crystal handles in a chrome finish, sconce lighting with crystal embellishments and crystal knobs were perfect choices to enhance the elegant look for the desired space.
After a busy day at work, our clients come home and enjoy a renewed, more open sanctuary/spa-like master bath and relax in style.

The goal of this project was to upgrade the builder grade finishes and create an ergonomic space that had a contemporary feel. This bathroom transformed from a standard, builder grade bathroom to a contemporary urban oasis. This was one of my favorite projects, I know I say that about most of my projects but this one really took an amazing transformation. By removing the walls surrounding the shower and relocating the toilet it visually opened up the space. Creating a deeper shower allowed for the tub to be incorporated into the wet area. Adding a LED panel in the back of the shower gave the illusion of a depth and created a unique storage ledge. A custom vanity keeps a clean front with different storage options and linear limestone draws the eye towards the stacked stone accent wall.
Houzz Write Up: https://www.houzz.com/magazine/inside-houzz-a-chopped-up-bathroom-goes-streamlined-and-swank-stsetivw-vs~27263720
The layout of this bathroom was opened up to get rid of the hallway effect, being only 7 foot wide, this bathroom needed all the width it could muster. Using light flooring in the form of natural lime stone 12x24 tiles with a linear pattern, it really draws the eye down the length of the room which is what we needed. Then, breaking up the space a little with the stone pebble flooring in the shower, this client enjoyed his time living in Japan and wanted to incorporate some of the elements that he appreciated while living there. The dark stacked stone feature wall behind the tub is the perfect backdrop for the LED panel, giving the illusion of a window and also creates a cool storage shelf for the tub. A narrow, but tasteful, oval freestanding tub fit effortlessly in the back of the shower. With a sloped floor, ensuring no standing water either in the shower floor or behind the tub, every thought went into engineering this Atlanta bathroom to last the test of time. With now adequate space in the shower, there was space for adjacent shower heads controlled by Kohler digital valves. A hand wand was added for use and convenience of cleaning as well. On the vanity are semi-vessel sinks which give the appearance of vessel sinks, but with the added benefit of a deeper, rounded basin to avoid splashing. Wall mounted faucets add sophistication as well as less cleaning maintenance over time. The custom vanity is streamlined with drawers, doors and a pull out for a can or hamper.
A wonderful project and equally wonderful client. I really enjoyed working with this client and the creative direction of this project.
Brushed nickel shower head with digital shower valve, freestanding bathtub, curbless shower with hidden shower drain, flat pebble shower floor, shelf over tub with LED lighting, gray vanity with drawer fronts, white square ceramic sinks, wall mount faucets and lighting under vanity. Hidden Drain shower system. Atlanta Bathroom.
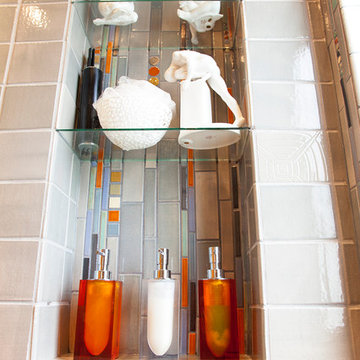
This master bathroom combines several of our tile lines to create one amazing bathroom. He chose our Mod Mosaics and Subway Tile to create a relaxing, yet unique space. He additionally used two custom textures, one from a World's Fair Medallion with Zeus on it and the other is a view of the top of the Empire State Building. Could this bathroom get any better?
4"x8" Subway Tile - 815 Light Grey / 2"x6" Subway Tile - Inquire about color blend / Custom Mosaic - Inquire about color blend and design / Textures - Custom

This universally designed cabinetry allows a wheelchair bound husband and his wife equal access to their master bath vanity.
Idéer för mellanstora vintage en-suite badrum, med ett integrerad handfat, luckor med upphöjd panel, skåp i ljust trä, granitbänkskiva, en kantlös dusch, beige kakel, porslinskakel, gula väggar och klinkergolv i porslin
Idéer för mellanstora vintage en-suite badrum, med ett integrerad handfat, luckor med upphöjd panel, skåp i ljust trä, granitbänkskiva, en kantlös dusch, beige kakel, porslinskakel, gula väggar och klinkergolv i porslin

Alan Jackson - Jackson Studios
Idéer för att renovera ett stort vintage en-suite badrum, med ett undermonterad handfat, skåp i shakerstil, skåp i mörkt trä, granitbänkskiva, ett platsbyggt badkar, en kantlös dusch, beige kakel, keramikplattor, beige väggar, klinkergolv i keramik, en toalettstol med hel cisternkåpa, grått golv och med dusch som är öppen
Idéer för att renovera ett stort vintage en-suite badrum, med ett undermonterad handfat, skåp i shakerstil, skåp i mörkt trä, granitbänkskiva, ett platsbyggt badkar, en kantlös dusch, beige kakel, keramikplattor, beige väggar, klinkergolv i keramik, en toalettstol med hel cisternkåpa, grått golv och med dusch som är öppen

The walk-in, curbless shower features 12” x 24” porcelain tiles on the walls with a smaller 2” x 2” for the shower floor.
Idéer för ett litet maritimt grå badrum med dusch, med släta luckor, skåp i mörkt trä, en kantlös dusch, en toalettstol med hel cisternkåpa, vit kakel, porslinskakel, beige väggar, klinkergolv i porslin, ett nedsänkt handfat, granitbänkskiva, beiget golv och dusch med gångjärnsdörr
Idéer för ett litet maritimt grå badrum med dusch, med släta luckor, skåp i mörkt trä, en kantlös dusch, en toalettstol med hel cisternkåpa, vit kakel, porslinskakel, beige väggar, klinkergolv i porslin, ett nedsänkt handfat, granitbänkskiva, beiget golv och dusch med gångjärnsdörr
6 036 foton på badrum, med en kantlös dusch och granitbänkskiva
1
