1 082 foton på badrum, med en kantlös dusch och kalkstensgolv
Sortera efter:
Budget
Sortera efter:Populärt i dag
1 - 20 av 1 082 foton
Artikel 1 av 3

The goal of this project was to upgrade the builder grade finishes and create an ergonomic space that had a contemporary feel. This bathroom transformed from a standard, builder grade bathroom to a contemporary urban oasis. This was one of my favorite projects, I know I say that about most of my projects but this one really took an amazing transformation. By removing the walls surrounding the shower and relocating the toilet it visually opened up the space. Creating a deeper shower allowed for the tub to be incorporated into the wet area. Adding a LED panel in the back of the shower gave the illusion of a depth and created a unique storage ledge. A custom vanity keeps a clean front with different storage options and linear limestone draws the eye towards the stacked stone accent wall.
Houzz Write Up: https://www.houzz.com/magazine/inside-houzz-a-chopped-up-bathroom-goes-streamlined-and-swank-stsetivw-vs~27263720
The layout of this bathroom was opened up to get rid of the hallway effect, being only 7 foot wide, this bathroom needed all the width it could muster. Using light flooring in the form of natural lime stone 12x24 tiles with a linear pattern, it really draws the eye down the length of the room which is what we needed. Then, breaking up the space a little with the stone pebble flooring in the shower, this client enjoyed his time living in Japan and wanted to incorporate some of the elements that he appreciated while living there. The dark stacked stone feature wall behind the tub is the perfect backdrop for the LED panel, giving the illusion of a window and also creates a cool storage shelf for the tub. A narrow, but tasteful, oval freestanding tub fit effortlessly in the back of the shower. With a sloped floor, ensuring no standing water either in the shower floor or behind the tub, every thought went into engineering this Atlanta bathroom to last the test of time. With now adequate space in the shower, there was space for adjacent shower heads controlled by Kohler digital valves. A hand wand was added for use and convenience of cleaning as well. On the vanity are semi-vessel sinks which give the appearance of vessel sinks, but with the added benefit of a deeper, rounded basin to avoid splashing. Wall mounted faucets add sophistication as well as less cleaning maintenance over time. The custom vanity is streamlined with drawers, doors and a pull out for a can or hamper.
A wonderful project and equally wonderful client. I really enjoyed working with this client and the creative direction of this project.
Brushed nickel shower head with digital shower valve, freestanding bathtub, curbless shower with hidden shower drain, flat pebble shower floor, shelf over tub with LED lighting, gray vanity with drawer fronts, white square ceramic sinks, wall mount faucets and lighting under vanity. Hidden Drain shower system. Atlanta Bathroom.

Clean and bright modern bathroom in a farmhouse in Mill Spring. The white countertops against the natural, warm wood tones makes a relaxing atmosphere. His and hers sinks, towel warmers, floating vanities, storage solutions and simple and sleek drawer pulls and faucets. Curbless shower, white shower tiles with zig zag tile floor.
Photography by Todd Crawford.

PALO ALTO ACCESSIBLE BATHROOM
Designed for accessibility, the hall bathroom has a curbless shower, floating cast concrete countertop and a wide door.
The same stone tile is used in the shower and above the sink, but grout colors were changed for accent. Single handle lavatory faucet.
Not seen in this photo is the tiled seat in the shower (opposite the shower bar) and the toilet across from the vanity. The grab bars, both in the shower and next to the toilet, also serve as towel bars.
Erlenmeyer mini pendants from Hubbarton Forge flank a mirror set in flush with the stone tile.
Concrete ramped sink from Sonoma Cast Stone
Photo: Mark Pinkerton, vi360

A fun and colorful bathroom with plenty of space. The blue stained vanity shows the variation in color as the wood grain pattern peeks through. Marble countertop with soft and subtle veining combined with textured glass sconces wrapped in metal is the right balance of soft and rustic.

Exempel på ett stort modernt vit vitt en-suite badrum, med släta luckor, bruna skåp, en kantlös dusch, en vägghängd toalettstol, flerfärgad kakel, stenhäll, vita väggar, kalkstensgolv, ett integrerad handfat, bänkskiva i akrylsten, beiget golv och dusch med gångjärnsdörr

Chris Snook
Idéer för industriella svart en-suite badrum, med grå skåp, en kantlös dusch, en vägghängd toalettstol, rosa kakel, rosa väggar, kalkstensgolv, bänkskiva i kalksten, svart golv och dusch med gångjärnsdörr
Idéer för industriella svart en-suite badrum, med grå skåp, en kantlös dusch, en vägghängd toalettstol, rosa kakel, rosa väggar, kalkstensgolv, bänkskiva i kalksten, svart golv och dusch med gångjärnsdörr

Carved slabs slope the floor in this open Master Bathroom design.
Idéer för ett mellanstort modernt en-suite badrum, med ett fristående badkar, en kantlös dusch, beige kakel, vita väggar, beiget golv, med dusch som är öppen, kakelplattor och kalkstensgolv
Idéer för ett mellanstort modernt en-suite badrum, med ett fristående badkar, en kantlös dusch, beige kakel, vita väggar, beiget golv, med dusch som är öppen, kakelplattor och kalkstensgolv
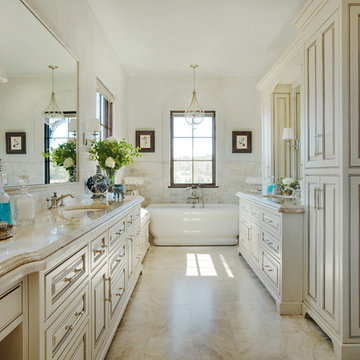
Condo Master Bath with travertine floors and countertops, custom cabinets with rope molding, large bathtub, steam room, and heated floors
Exempel på ett mellanstort medelhavsstil en-suite badrum, med möbel-liknande, skåp i slitet trä, ett fristående badkar, en kantlös dusch, en toalettstol med hel cisternkåpa, beige kakel, tunnelbanekakel, beige väggar, kalkstensgolv, ett undermonterad handfat och bänkskiva i kalksten
Exempel på ett mellanstort medelhavsstil en-suite badrum, med möbel-liknande, skåp i slitet trä, ett fristående badkar, en kantlös dusch, en toalettstol med hel cisternkåpa, beige kakel, tunnelbanekakel, beige väggar, kalkstensgolv, ett undermonterad handfat och bänkskiva i kalksten

Kühnapfel Fotografie
Idéer för stora funkis badrum med dusch, med en kantlös dusch, grå väggar, grå kakel, släta luckor, vita skåp, ett platsbyggt badkar, en toalettstol med separat cisternkåpa, kakelplattor, kalkstensgolv, ett fristående handfat, marmorbänkskiva, grått golv och dusch med gångjärnsdörr
Idéer för stora funkis badrum med dusch, med en kantlös dusch, grå väggar, grå kakel, släta luckor, vita skåp, ett platsbyggt badkar, en toalettstol med separat cisternkåpa, kakelplattor, kalkstensgolv, ett fristående handfat, marmorbänkskiva, grått golv och dusch med gångjärnsdörr

Idéer för ett stort modernt en-suite badrum, med släta luckor, en kantlös dusch, ett integrerad handfat, skåp i mellenmörkt trä, en toalettstol med separat cisternkåpa, vit kakel, stickkakel, vita väggar, ett badkar i en alkov, kalkstensgolv, beiget golv och dusch med skjutdörr

Large master bath with custom floating cabinets, double undermount sinks, wall mounted faucets, recessed mirrors, limestone floors, large walk-in shower with glass doors opening into private patio.
Photo by Robinette Architects, Inc.
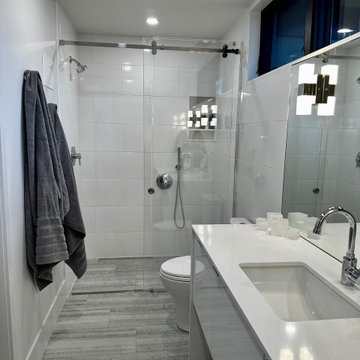
Guest bathroom with clerestory windows to let light in but allow for privacy still. Grohe faucets and Kohler sink. Flooring is Honed Wooden Blue Petraslate.

Modern inredning av ett stort en-suite badrum, med ett fristående badkar, en kantlös dusch, kalkstensgolv, ett nedsänkt handfat och beiget golv

Master Bathroom
Cesar Rubio Photography
Webb Construction
Modern inredning av ett mellanstort en-suite badrum, med möbel-liknande, skåp i mellenmörkt trä, ett platsbyggt badkar, en kantlös dusch, en vägghängd toalettstol, stenhäll, grå väggar, kalkstensgolv, ett integrerad handfat, bänkskiva i akrylsten, grått golv och dusch med skjutdörr
Modern inredning av ett mellanstort en-suite badrum, med möbel-liknande, skåp i mellenmörkt trä, ett platsbyggt badkar, en kantlös dusch, en vägghängd toalettstol, stenhäll, grå väggar, kalkstensgolv, ett integrerad handfat, bänkskiva i akrylsten, grått golv och dusch med skjutdörr
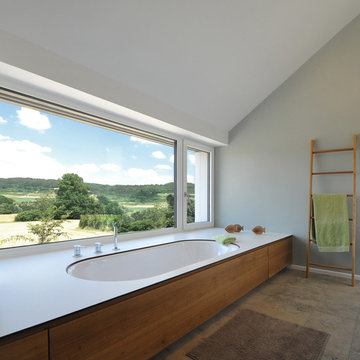
Badewanne mit Ausblick in die fränkische Schweiz.
GRIMM ARCHITEKTEN BDA
Bild på ett mellanstort funkis badrum med dusch, med släta luckor, skåp i mellenmörkt trä, ett undermonterat badkar, en kantlös dusch, en toalettstol med separat cisternkåpa, grå kakel, stenhäll, vita väggar, kalkstensgolv, ett fristående handfat, grått golv och med dusch som är öppen
Bild på ett mellanstort funkis badrum med dusch, med släta luckor, skåp i mellenmörkt trä, ett undermonterat badkar, en kantlös dusch, en toalettstol med separat cisternkåpa, grå kakel, stenhäll, vita väggar, kalkstensgolv, ett fristående handfat, grått golv och med dusch som är öppen
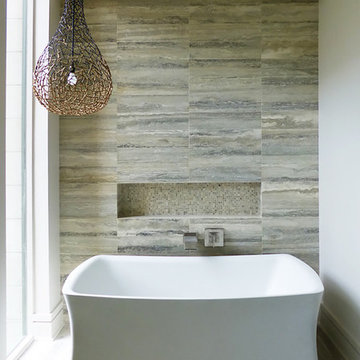
Modern inredning av ett litet en-suite badrum, med ett fristående badkar, vita väggar, ett undermonterad handfat, en kantlös dusch, en toalettstol med hel cisternkåpa, stenkakel, kalkstensgolv och grå kakel

The goal of this project was to upgrade the builder grade finishes and create an ergonomic space that had a contemporary feel. This bathroom transformed from a standard, builder grade bathroom to a contemporary urban oasis. This was one of my favorite projects, I know I say that about most of my projects but this one really took an amazing transformation. By removing the walls surrounding the shower and relocating the toilet it visually opened up the space. Creating a deeper shower allowed for the tub to be incorporated into the wet area. Adding a LED panel in the back of the shower gave the illusion of a depth and created a unique storage ledge. A custom vanity keeps a clean front with different storage options and linear limestone draws the eye towards the stacked stone accent wall.
Houzz Write Up: https://www.houzz.com/magazine/inside-houzz-a-chopped-up-bathroom-goes-streamlined-and-swank-stsetivw-vs~27263720
The layout of this bathroom was opened up to get rid of the hallway effect, being only 7 foot wide, this bathroom needed all the width it could muster. Using light flooring in the form of natural lime stone 12x24 tiles with a linear pattern, it really draws the eye down the length of the room which is what we needed. Then, breaking up the space a little with the stone pebble flooring in the shower, this client enjoyed his time living in Japan and wanted to incorporate some of the elements that he appreciated while living there. The dark stacked stone feature wall behind the tub is the perfect backdrop for the LED panel, giving the illusion of a window and also creates a cool storage shelf for the tub. A narrow, but tasteful, oval freestanding tub fit effortlessly in the back of the shower. With a sloped floor, ensuring no standing water either in the shower floor or behind the tub, every thought went into engineering this Atlanta bathroom to last the test of time. With now adequate space in the shower, there was space for adjacent shower heads controlled by Kohler digital valves. A hand wand was added for use and convenience of cleaning as well. On the vanity are semi-vessel sinks which give the appearance of vessel sinks, but with the added benefit of a deeper, rounded basin to avoid splashing. Wall mounted faucets add sophistication as well as less cleaning maintenance over time. The custom vanity is streamlined with drawers, doors and a pull out for a can or hamper.
A wonderful project and equally wonderful client. I really enjoyed working with this client and the creative direction of this project.
Brushed nickel shower head with digital shower valve, freestanding bathtub, curbless shower with hidden shower drain, flat pebble shower floor, shelf over tub with LED lighting, gray vanity with drawer fronts, white square ceramic sinks, wall mount faucets and lighting under vanity. Hidden Drain shower system. Atlanta Bathroom.
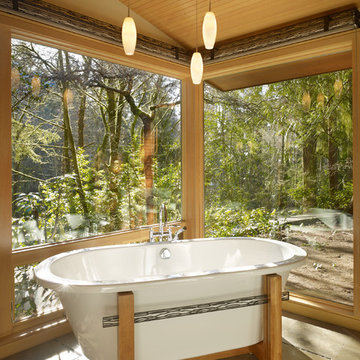
The Lake Forest Park Renovation is a top-to-bottom renovation of a 50's Northwest Contemporary house located 25 miles north of Seattle.
Photo: Benjamin Benschneider

Inredning av ett modernt stort vit vitt en-suite badrum, med skåp i shakerstil, röda skåp, ett fristående badkar, en kantlös dusch, en vägghängd toalettstol, rosa kakel, porslinskakel, rosa väggar, kalkstensgolv, ett undermonterad handfat, bänkskiva i kvartsit, grått golv och med dusch som är öppen

The Master Ensuite includes a walk through dressing room that is connected to the bathroom. FSC-certified Honduran Mahogany and Limestone is used throughout the home.
1 082 foton på badrum, med en kantlös dusch och kalkstensgolv
1
