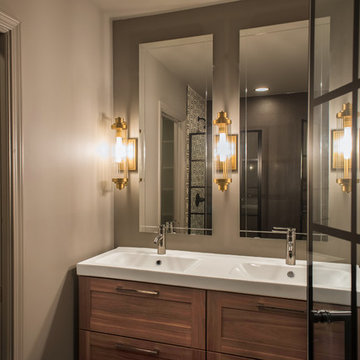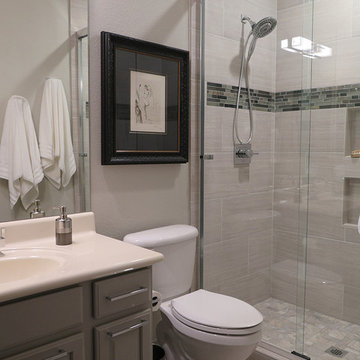3 750 foton på badrum, med bruna skåp och en öppen dusch
Sortera efter:
Budget
Sortera efter:Populärt i dag
1 - 20 av 3 750 foton
Artikel 1 av 3

Antique dresser turned tiled bathroom vanity has custom screen walls built to provide privacy between the multi green tiled shower and neutral colored and zen ensuite bedroom.

Brunswick Parlour transforms a Victorian cottage into a hard-working, personalised home for a family of four.
Our clients loved the character of their Brunswick terrace home, but not its inefficient floor plan and poor year-round thermal control. They didn't need more space, they just needed their space to work harder.
The front bedrooms remain largely untouched, retaining their Victorian features and only introducing new cabinetry. Meanwhile, the main bedroom’s previously pokey en suite and wardrobe have been expanded, adorned with custom cabinetry and illuminated via a generous skylight.
At the rear of the house, we reimagined the floor plan to establish shared spaces suited to the family’s lifestyle. Flanked by the dining and living rooms, the kitchen has been reoriented into a more efficient layout and features custom cabinetry that uses every available inch. In the dining room, the Swiss Army Knife of utility cabinets unfolds to reveal a laundry, more custom cabinetry, and a craft station with a retractable desk. Beautiful materiality throughout infuses the home with warmth and personality, featuring Blackbutt timber flooring and cabinetry, and selective pops of green and pink tones.
The house now works hard in a thermal sense too. Insulation and glazing were updated to best practice standard, and we’ve introduced several temperature control tools. Hydronic heating installed throughout the house is complemented by an evaporative cooling system and operable skylight.
The result is a lush, tactile home that increases the effectiveness of every existing inch to enhance daily life for our clients, proving that good design doesn’t need to add space to add value.

Floors tiled in 'Lombardo' hexagon mosaic honed marble from Artisans of Devizes | Shower wall tiled in 'Lombardo' large format honed marble from Artisans of Devizes | Brassware is by Gessi in the finish 706 (Blackened Chrome) | Bronze mirror feature wall comprised of 3 bevelled panels | Custom vanity unit and cabinetry made by Luxe Projects London | Stone sink fabricated by AC Stone & Ceramic out of Oribico marble

Inspiration för stora vitt en-suite badrum, med luckor med infälld panel, bruna skåp, ett fristående badkar, en öppen dusch, en toalettstol med separat cisternkåpa, grå kakel, porslinskakel, blå väggar, klinkergolv i porslin, ett undermonterad handfat, bänkskiva i kvarts, grått golv och dusch med gångjärnsdörr

Modern inredning av ett litet grå grått en-suite badrum, med bruna skåp, en öppen dusch, grön kakel, keramikplattor, gröna väggar, klinkergolv i keramik, ett undermonterad handfat, bänkskiva i akrylsten, svart golv och släta luckor

Bild på ett mellanstort nordiskt badrum med dusch, med bruna skåp, en öppen dusch, en vägghängd toalettstol, beige kakel, keramikplattor, bruna väggar, cementgolv, ett väggmonterat handfat, beiget golv och dusch med gångjärnsdörr

"Alexandrita" Quartzite from Bedrosians
Inspiration för ett stort funkis grön grönt en-suite badrum, med släta luckor, bruna skåp, en öppen dusch, en bidé, grön kakel, stenhäll, grå väggar, vinylgolv, ett undermonterad handfat, bänkskiva i kvartsit, grått golv och dusch med gångjärnsdörr
Inspiration för ett stort funkis grön grönt en-suite badrum, med släta luckor, bruna skåp, en öppen dusch, en bidé, grön kakel, stenhäll, grå väggar, vinylgolv, ett undermonterad handfat, bänkskiva i kvartsit, grått golv och dusch med gångjärnsdörr

Ann Arbor homeowner was looking to remodel a bathroom for mother-in-law moving in. Merillat Masterpiece in Quarter Sawn Oak, Peppercorn finish. The countertops are Athena Granite, fixtures are in polished chrome, and the tile is all from Virginia Tile.
The floor tile which looks like wood is Tabula Cenere 6x36 Rectified. It ties in beautifully with the soft brown tones in the shower of Stone Project Gold Falda Vein 12x24. The real show stopper here and focal point is the beautiful pepple accent running vertical to match with the floor - Random Cobbles Sterling MegaMix. The drop down bench on left makes it easy for Mom to maneuver in and out of the shower. Access - grab bars along the outside and inside shower walls provide needed assistance and serve also as towel racks.

A shot of the vanity showing the variety of finishes.
Inredning av ett modernt litet vit vitt en-suite badrum, med luckor med lamellpanel, bruna skåp, en öppen dusch, en toalettstol med hel cisternkåpa, vit kakel, mosaik, grå väggar, klinkergolv i keramik, ett integrerad handfat, grått golv och dusch med gångjärnsdörr
Inredning av ett modernt litet vit vitt en-suite badrum, med luckor med lamellpanel, bruna skåp, en öppen dusch, en toalettstol med hel cisternkåpa, vit kakel, mosaik, grå väggar, klinkergolv i keramik, ett integrerad handfat, grått golv och dusch med gångjärnsdörr

Foto på ett maritimt vit en-suite badrum, med släta luckor, bruna skåp, ett fristående badkar, en öppen dusch, beige kakel, kakelplattor, kalkstensgolv, ett undermonterad handfat, bänkskiva i kvarts, beiget golv och med dusch som är öppen

Floor to ceiling tiling with black feature tile wrapping 3 walls and large format tiling on the floor and other walls.
Bild på ett mellanstort funkis badrum med dusch, med bruna skåp, cementgolv, ett fristående handfat, grått golv, med dusch som är öppen, ett fristående badkar, en öppen dusch och svart kakel
Bild på ett mellanstort funkis badrum med dusch, med bruna skåp, cementgolv, ett fristående handfat, grått golv, med dusch som är öppen, ett fristående badkar, en öppen dusch och svart kakel

Photography by Tom Roe
Idéer för ett litet modernt brun badrum med dusch, med med dusch som är öppen, bruna skåp, ett fristående badkar, en öppen dusch, beige kakel, ett fristående handfat och träbänkskiva
Idéer för ett litet modernt brun badrum med dusch, med med dusch som är öppen, bruna skåp, ett fristående badkar, en öppen dusch, beige kakel, ett fristående handfat och träbänkskiva

This Shower was tiled with an off white 12x24 on the two side walls and bathroom floor. The back wall and dam were accented with 18x30 gray tile and we used a 1/2x1/2 glass in the back of both shelves and 1x1 on the shower floor.

Compact guest bath with shower was updated by painting the builder standard cabinet and using the same chrome hardware found through the home - we Increasing the height of the frameless shower enclosure and mirror over the sink to give this design its contemporary edge - the porcelain tile used for the flooring is also used on the walls of the shower. Terry Harrison

Idéer för ett litet 60 tals vit en-suite badrum, med bruna skåp, en öppen dusch, en toalettstol med hel cisternkåpa, beige kakel, keramikplattor, vita väggar, klinkergolv i porslin, ett fristående handfat, bänkskiva i kvarts, svart golv och dusch med skjutdörr

Idéer för ett stort klassiskt vit en-suite badrum, med luckor med infälld panel, bruna skåp, ett fristående badkar, en öppen dusch, vit kakel, keramikplattor, grå väggar, klinkergolv i porslin, ett undermonterad handfat, bänkskiva i kvartsit, beiget golv och dusch med gångjärnsdörr

Our Austin studio decided to go bold with this project by ensuring that each space had a unique identity in the Mid-Century Modern style bathroom, butler's pantry, and mudroom. We covered the bathroom walls and flooring with stylish beige and yellow tile that was cleverly installed to look like two different patterns. The mint cabinet and pink vanity reflect the mid-century color palette. The stylish knobs and fittings add an extra splash of fun to the bathroom.
The butler's pantry is located right behind the kitchen and serves multiple functions like storage, a study area, and a bar. We went with a moody blue color for the cabinets and included a raw wood open shelf to give depth and warmth to the space. We went with some gorgeous artistic tiles that create a bold, intriguing look in the space.
In the mudroom, we used siding materials to create a shiplap effect to create warmth and texture – a homage to the classic Mid-Century Modern design. We used the same blue from the butler's pantry to create a cohesive effect. The large mint cabinets add a lighter touch to the space.
---
Project designed by the Atomic Ranch featured modern designers at Breathe Design Studio. From their Austin design studio, they serve an eclectic and accomplished nationwide clientele including in Palm Springs, LA, and the San Francisco Bay Area.
For more about Breathe Design Studio, see here: https://www.breathedesignstudio.com/
To learn more about this project, see here: https://www.breathedesignstudio.com/atomic-ranch

A deco mood prevails in the master shower room with Carrera marble floor slabs, crackle glaze tiles and vintage sanitaryware. The recessed medicine cabinet with a walnut frame provides a contemporary touch.
Photographer: Bruce Hemming

We are delighted to reveal our recent ‘House of Colour’ Barnes project.
We had such fun designing a space that’s not just aesthetically playful and vibrant, but also functional and comfortable for a young family. We loved incorporating lively hues, bold patterns and luxurious textures. What a pleasure to have creative freedom designing interiors that reflect our client’s personality.

Exempel på ett mellanstort eklektiskt en-suite badrum, med släta luckor, bruna skåp, ett fristående badkar, en öppen dusch, en vägghängd toalettstol, grå kakel, porslinskakel, grå väggar, klinkergolv i porslin, ett konsol handfat, träbänkskiva, grått golv och med dusch som är öppen
3 750 foton på badrum, med bruna skåp och en öppen dusch
1
