1 112 foton på badrum, med en öppen dusch och dusch med duschdraperi
Sortera efter:
Budget
Sortera efter:Populärt i dag
1 - 20 av 1 112 foton

The Tranquility Residence is a mid-century modern home perched amongst the trees in the hills of Suffern, New York. After the homeowners purchased the home in the Spring of 2021, they engaged TEROTTI to reimagine the primary and tertiary bathrooms. The peaceful and subtle material textures of the primary bathroom are rich with depth and balance, providing a calming and tranquil space for daily routines. The terra cotta floor tile in the tertiary bathroom is a nod to the history of the home while the shower walls provide a refined yet playful texture to the room.

Bild på ett mellanstort funkis en-suite badrum, med luckor med profilerade fronter, blå skåp, ett platsbyggt badkar, en öppen dusch, en toalettstol med hel cisternkåpa, vit kakel, keramikplattor, blå väggar, klinkergolv i keramik, ett undermonterad handfat, kaklad bänkskiva, vitt golv och dusch med duschdraperi

Photography by:
Connie Anderson Photography
Inspiration för små klassiska badrum med dusch, med ett piedestal handfat, marmorbänkskiva, en toalettstol med hel cisternkåpa, vit kakel, mosaik, grå väggar, mosaikgolv, en öppen dusch, dusch med duschdraperi, vitt golv, luckor med glaspanel och vita skåp
Inspiration för små klassiska badrum med dusch, med ett piedestal handfat, marmorbänkskiva, en toalettstol med hel cisternkåpa, vit kakel, mosaik, grå väggar, mosaikgolv, en öppen dusch, dusch med duschdraperi, vitt golv, luckor med glaspanel och vita skåp

Bild på ett mellanstort funkis vit vitt en-suite badrum, med vita skåp, ett platsbyggt badkar, en öppen dusch, en bidé, vita väggar, ljust trägolv, ett väggmonterat handfat, bänkskiva i kvarts, brunt golv, dusch med duschdraperi och släta luckor

This Waukesha bathroom remodel was unique because the homeowner needed wheelchair accessibility. We designed a beautiful master bathroom and met the client’s ADA bathroom requirements.
Original Space
The old bathroom layout was not functional or safe. The client could not get in and out of the shower or maneuver around the vanity or toilet. The goal of this project was ADA accessibility.
ADA Bathroom Requirements
All elements of this bathroom and shower were discussed and planned. Every element of this Waukesha master bathroom is designed to meet the unique needs of the client. Designing an ADA bathroom requires thoughtful consideration of showering needs.
Open Floor Plan – A more open floor plan allows for the rotation of the wheelchair. A 5-foot turning radius allows the wheelchair full access to the space.
Doorways – Sliding barn doors open with minimal force. The doorways are 36” to accommodate a wheelchair.
Curbless Shower – To create an ADA shower, we raised the sub floor level in the bedroom. There is a small rise at the bedroom door and the bathroom door. There is a seamless transition to the shower from the bathroom tile floor.
Grab Bars – Decorative grab bars were installed in the shower, next to the toilet and next to the sink (towel bar).
Handheld Showerhead – The handheld Delta Palm Shower slips over the hand for easy showering.
Shower Shelves – The shower storage shelves are minimalistic and function as handhold points.
Non-Slip Surface – Small herringbone ceramic tile on the shower floor prevents slipping.
ADA Vanity – We designed and installed a wheelchair accessible bathroom vanity. It has clearance under the cabinet and insulated pipes.
Lever Faucet – The faucet is offset so the client could reach it easier. We installed a lever operated faucet that is easy to turn on/off.
Integrated Counter/Sink – The solid surface counter and sink is durable and easy to clean.
ADA Toilet – The client requested a bidet toilet with a self opening and closing lid. ADA bathroom requirements for toilets specify a taller height and more clearance.
Heated Floors – WarmlyYours heated floors add comfort to this beautiful space.
Linen Cabinet – A custom linen cabinet stores the homeowners towels and toiletries.
Style
The design of this bathroom is light and airy with neutral tile and simple patterns. The cabinetry matches the existing oak woodwork throughout the home.

Transforming this small bathroom into a wheelchair accessible retreat was no easy task. Incorporating unattractive grab bars and making them look seamless was the goal. A floating vanity / countertop allows for roll up accessibility and the live edge of the granite countertops make if feel luxurious. Double sinks for his and hers sides plus medicine cabinet storage helped for this minimal feel of neutrals and breathability. The barn door opens for wheelchair movement but can be closed for the perfect amount of privacy.
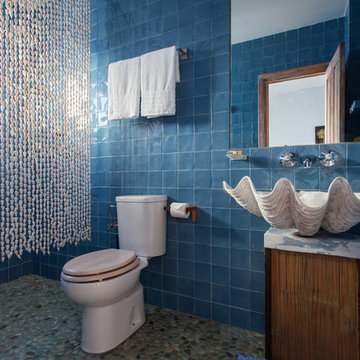
Diseño: Ramón Castellanos. Fot.: Pablo Cousinou
Bild på ett mellanstort tropiskt badrum med dusch, med ett fristående handfat, en toalettstol med separat cisternkåpa, blå kakel, en öppen dusch, keramikplattor, blå väggar, klinkergolv i småsten, marmorbänkskiva, skåp i mellenmörkt trä, dusch med duschdraperi och släta luckor
Bild på ett mellanstort tropiskt badrum med dusch, med ett fristående handfat, en toalettstol med separat cisternkåpa, blå kakel, en öppen dusch, keramikplattor, blå väggar, klinkergolv i småsten, marmorbänkskiva, skåp i mellenmörkt trä, dusch med duschdraperi och släta luckor

Rob Skelton, Keoni Photos
Modern inredning av ett litet grå grått en-suite badrum, med ett fristående handfat, släta luckor, skåp i ljust trä, vita väggar, klinkergolv i keramik, en öppen dusch, grå kakel, keramikplattor, kaklad bänkskiva, grått golv och dusch med duschdraperi
Modern inredning av ett litet grå grått en-suite badrum, med ett fristående handfat, släta luckor, skåp i ljust trä, vita väggar, klinkergolv i keramik, en öppen dusch, grå kakel, keramikplattor, kaklad bänkskiva, grått golv och dusch med duschdraperi
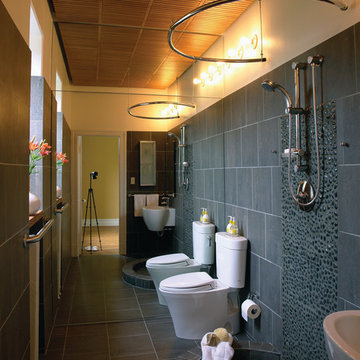
photo credit: Cheryl Mohr
No, this is not a "two-fer bath"....A small bath seems larger by virtue of fully mirrored end wall!
Bild på ett funkis badrum, med ett väggmonterat handfat, en öppen dusch, en toalettstol med separat cisternkåpa, grå kakel, kakel i småsten och dusch med duschdraperi
Bild på ett funkis badrum, med ett väggmonterat handfat, en öppen dusch, en toalettstol med separat cisternkåpa, grå kakel, kakel i småsten och dusch med duschdraperi
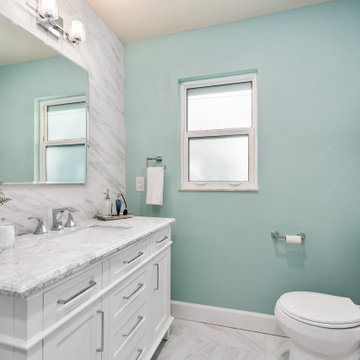
This was a small, enclosed shower in this Master Bathroom. We wanted to give all the glitz and glam this homeowner deserved and make this small space feel larger. We achieved this by running the same wall tile in the shower as the sink wall. It was a tight budget that we were able to make work with real and faux marble mixed together in a clever way. We kept everything light and in cool colors to give that luxurious spa feel.
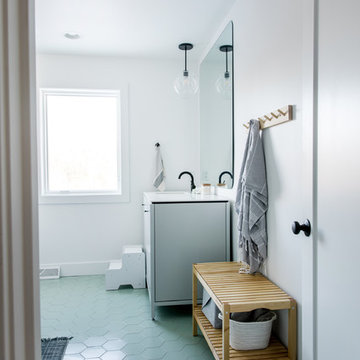
Foto på ett stort skandinaviskt vit badrum för barn, med släta luckor, vita skåp, ett badkar i en alkov, en öppen dusch, beige kakel, keramikplattor, vita väggar, klinkergolv i keramik, ett undermonterad handfat, bänkskiva i kvartsit, grönt golv och dusch med duschdraperi
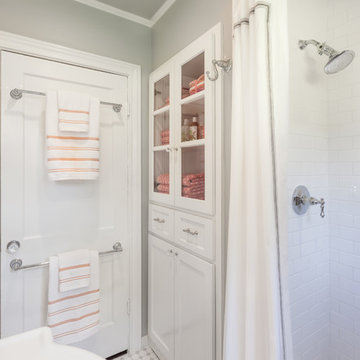
Photography by:
Connie Anderson Photography
Inredning av ett klassiskt litet badrum med dusch, med luckor med glaspanel, vita skåp, marmorbänkskiva, en toalettstol med hel cisternkåpa, vit kakel, tunnelbanekakel, grå väggar, mosaikgolv, en öppen dusch, vitt golv och dusch med duschdraperi
Inredning av ett klassiskt litet badrum med dusch, med luckor med glaspanel, vita skåp, marmorbänkskiva, en toalettstol med hel cisternkåpa, vit kakel, tunnelbanekakel, grå väggar, mosaikgolv, en öppen dusch, vitt golv och dusch med duschdraperi
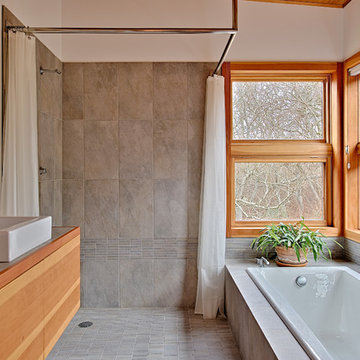
Rob Skelton, Keoni Photos
Inspiration för små moderna grått en-suite badrum, med ett fristående handfat, släta luckor, skåp i ljust trä, vita väggar, klinkergolv i keramik, ett platsbyggt badkar, en öppen dusch, grå kakel, keramikplattor, kaklad bänkskiva, grått golv och dusch med duschdraperi
Inspiration för små moderna grått en-suite badrum, med ett fristående handfat, släta luckor, skåp i ljust trä, vita väggar, klinkergolv i keramik, ett platsbyggt badkar, en öppen dusch, grå kakel, keramikplattor, kaklad bänkskiva, grått golv och dusch med duschdraperi
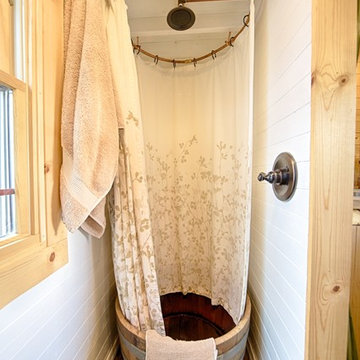
http://chrisandmalissa.com/
Foto på ett rustikt badrum, med en öppen dusch och dusch med duschdraperi
Foto på ett rustikt badrum, med en öppen dusch och dusch med duschdraperi

Bild på ett mellanstort amerikanskt badrum med dusch, med en öppen dusch, en toalettstol med hel cisternkåpa, vit kakel, vita väggar, mosaikgolv, ett piedestal handfat, stenhäll, dusch med duschdraperi, flerfärgat golv och öppna hyllor
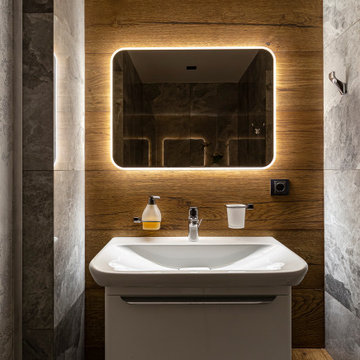
Гостевой дом (баня). Душевая при сауне.
Inspiration för ett mellanstort funkis badrum, med en öppen dusch, grå kakel, grå väggar, klinkergolv i porslin, brunt golv och dusch med duschdraperi
Inspiration för ett mellanstort funkis badrum, med en öppen dusch, grå kakel, grå väggar, klinkergolv i porslin, brunt golv och dusch med duschdraperi

Transforming this small bathroom into a wheelchair accessible retreat was no easy task. Incorporating unattractive grab bars and making them look seamless was the goal. A floating vanity / countertop allows for roll up accessibility and the live edge of the granite countertops make if feel luxurious. Double sinks for his and hers sides plus medicine cabinet storage helped for this minimal feel of neutrals and breathability. The barn door opens for wheelchair movement but can be closed for the perfect amount of privacy.

Hello there loves. The Prickly Pear AirBnB in Scottsdale, Arizona is a transformation of an outdated residential space into a vibrant, welcoming and quirky short term rental. As an Interior Designer, I envision how a house can be exponentially improved into a beautiful home and relish in the opportunity to support my clients take the steps to make those changes. It is a delicate balance of a family’s diverse style preferences, my personal artistic expression, the needs of the family who yearn to enjoy their home, and a symbiotic partnership built on mutual respect and trust. This is what I am truly passionate about and absolutely love doing. If the potential of working with me to create a healing & harmonious home is appealing to your family, reach out to me and I'd love to offer you a complimentary discovery call to determine whether we are an ideal fit. I'd also love to collaborate with professionals as a resource for your clientele. ?
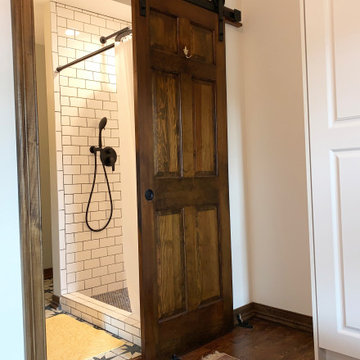
Inredning av ett rustikt litet vit vitt badrum med dusch, med släta luckor, blå skåp, en öppen dusch, vit kakel, porslinskakel, grå väggar, klinkergolv i porslin, vitt golv och dusch med duschdraperi

Idéer för små skandinaviska grått badrum, med möbel-liknande, skåp i ljust trä, ett badkar i en alkov, en öppen dusch, en bidé, grå kakel, porslinskakel, grå väggar, mosaikgolv, ett undermonterad handfat, bänkskiva i kvartsit, vitt golv och dusch med duschdraperi
1 112 foton på badrum, med en öppen dusch och dusch med duschdraperi
1
