2 176 foton på badrum, med ett hörnbadkar och en öppen dusch
Sortera efter:
Budget
Sortera efter:Populärt i dag
1 - 20 av 2 176 foton
Artikel 1 av 3

Window Treatments by Allure Window Coverings.
Contact us for a free estimate. 503-407-3206
Inredning av ett klassiskt stort badrum, med ett hörnbadkar, en öppen dusch, en toalettstol med hel cisternkåpa, keramikplattor, beige väggar och ett nedsänkt handfat
Inredning av ett klassiskt stort badrum, med ett hörnbadkar, en öppen dusch, en toalettstol med hel cisternkåpa, keramikplattor, beige väggar och ett nedsänkt handfat

The shower floor and niche are designed in a Skyline Honed 1 x 1 Hexagon Marble Mosaic tile. We added a shower bench and strategically placed grab bars for stability and safety, along with robe hooks for convenience. Delta fixtures in matte black complete this gorgeous ADA-compliant shower.

This is the new walk in shower with no door. large enough for two people to shower with two separate shower heads.
Foto på ett mellanstort vintage en-suite badrum, med granitbänkskiva, ett hörnbadkar, en öppen dusch, beige kakel, keramikplattor och klinkergolv i keramik
Foto på ett mellanstort vintage en-suite badrum, med granitbänkskiva, ett hörnbadkar, en öppen dusch, beige kakel, keramikplattor och klinkergolv i keramik

Accented by brass finishes, this bathroom's green curvy vanity tile creates a space that soothes the senses.
DESIGN
Harper Design Projects, Janie Clark
PHOTOS
Blake Verdoorn
Tile Shown: Ogee in Salton Sea
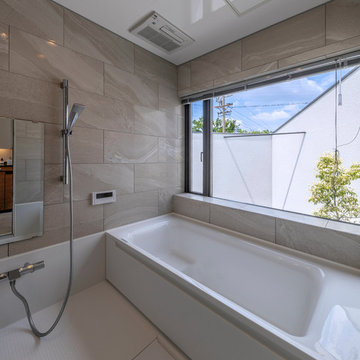
Idéer för att renovera ett funkis badrum, med ett hörnbadkar, en öppen dusch, grå väggar, vitt golv och med dusch som är öppen
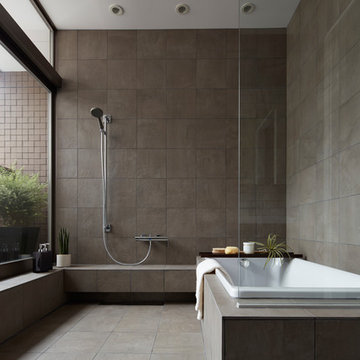
Idéer för industriella badrum, med ett hörnbadkar, en öppen dusch, grå kakel, grå väggar, grått golv och med dusch som är öppen
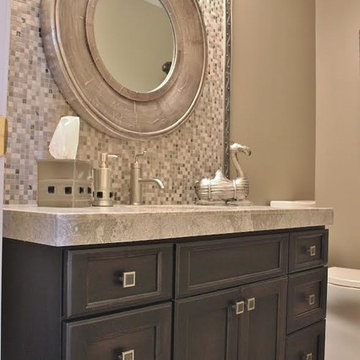
Exempel på ett mellanstort klassiskt badrum med dusch, med luckor med upphöjd panel, svarta skåp, ett hörnbadkar, en öppen dusch, en toalettstol med hel cisternkåpa, grå kakel, vit kakel, stenkakel, beige väggar, klinkergolv i keramik, ett nedsänkt handfat och granitbänkskiva

Home and Living Examiner said:
Modern renovation by J Design Group is stunning
J Design Group, an expert in luxury design, completed a new project in Tamarac, Florida, which involved the total interior remodeling of this home. We were so intrigued by the photos and design ideas, we decided to talk to J Design Group CEO, Jennifer Corredor. The concept behind the redesign was inspired by the client’s relocation.
Andrea Campbell: How did you get a feel for the client's aesthetic?
Jennifer Corredor: After a one-on-one with the Client, I could get a real sense of her aesthetics for this home and the type of furnishings she gravitated towards.
The redesign included a total interior remodeling of the client's home. All of this was done with the client's personal style in mind. Certain walls were removed to maximize the openness of the area and bathrooms were also demolished and reconstructed for a new layout. This included removing the old tiles and replacing with white 40” x 40” glass tiles for the main open living area which optimized the space immediately. Bedroom floors were dressed with exotic African Teak to introduce warmth to the space.
We also removed and replaced the outdated kitchen with a modern look and streamlined, state-of-the-art kitchen appliances. To introduce some color for the backsplash and match the client's taste, we introduced a splash of plum-colored glass behind the stove and kept the remaining backsplash with frosted glass. We then removed all the doors throughout the home and replaced with custom-made doors which were a combination of cherry with insert of frosted glass and stainless steel handles.
All interior lights were replaced with LED bulbs and stainless steel trims, including unique pendant and wall sconces that were also added. All bathrooms were totally gutted and remodeled with unique wall finishes, including an entire marble slab utilized in the master bath shower stall.
Once renovation of the home was completed, we proceeded to install beautiful high-end modern furniture for interior and exterior, from lines such as B&B Italia to complete a masterful design. One-of-a-kind and limited edition accessories and vases complimented the look with original art, most of which was custom-made for the home.
To complete the home, state of the art A/V system was introduced. The idea is always to enhance and amplify spaces in a way that is unique to the client and exceeds his/her expectations.
To see complete J Design Group featured article, go to: http://www.examiner.com/article/modern-renovation-by-j-design-group-is-stunning
Living Room,
Dining room,
Master Bedroom,
Master Bathroom,
Powder Bathroom,
Miami Interior Designers,
Miami Interior Designer,
Interior Designers Miami,
Interior Designer Miami,
Modern Interior Designers,
Modern Interior Designer,
Modern interior decorators,
Modern interior decorator,
Miami,
Contemporary Interior Designers,
Contemporary Interior Designer,
Interior design decorators,
Interior design decorator,
Interior Decoration and Design,
Black Interior Designers,
Black Interior Designer,
Interior designer,
Interior designers,
Home interior designers,
Home interior designer,
Daniel Newcomb

Anne Matheis
Bild på ett mellanstort vintage en-suite badrum, med luckor med upphöjd panel, vita skåp, ett hörnbadkar, en öppen dusch, en toalettstol med hel cisternkåpa, vit kakel, stenhäll, beige väggar, marmorgolv, ett nedsänkt handfat, bänkskiva i akrylsten och dusch med gångjärnsdörr
Bild på ett mellanstort vintage en-suite badrum, med luckor med upphöjd panel, vita skåp, ett hörnbadkar, en öppen dusch, en toalettstol med hel cisternkåpa, vit kakel, stenhäll, beige väggar, marmorgolv, ett nedsänkt handfat, bänkskiva i akrylsten och dusch med gångjärnsdörr
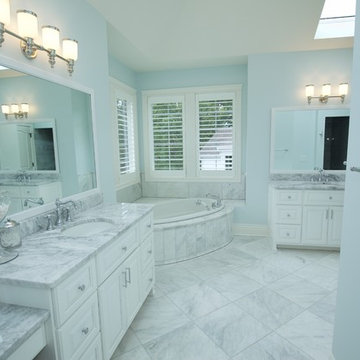
Master bath with beautiful granite counter tops and gorgeous marble floors throughout. A skylight has been added for natural sunlight.
Architect: Meyer Design
Builder: Lakewest Custom Homes
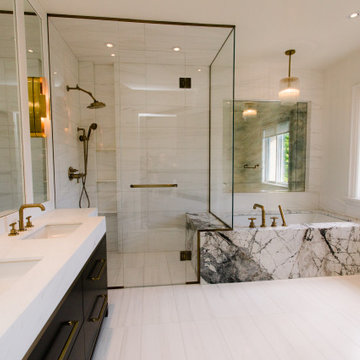
A bathroom is a room in a house that contains a bath or shower, a wash basin, and sometimes a toilet.
Bild på ett mellanstort vit vitt en-suite badrum, med släta luckor, skåp i mörkt trä, ett hörnbadkar, en öppen dusch, en toalettstol med hel cisternkåpa, beige kakel, mosaik, beige väggar, mosaikgolv, ett undermonterad handfat, marmorbänkskiva, vitt golv och dusch med gångjärnsdörr
Bild på ett mellanstort vit vitt en-suite badrum, med släta luckor, skåp i mörkt trä, ett hörnbadkar, en öppen dusch, en toalettstol med hel cisternkåpa, beige kakel, mosaik, beige väggar, mosaikgolv, ett undermonterad handfat, marmorbänkskiva, vitt golv och dusch med gångjärnsdörr
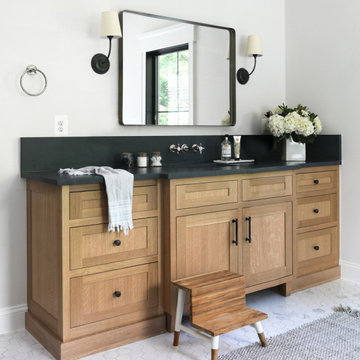
This farmhouse designed by our interior design studio showcases custom, traditional style with modern accents. The laundry room was given an interesting interplay of patterns and texture with a grey mosaic tile backsplash and printed tiled flooring. The dark cabinetry provides adequate storage and style. All the bathrooms are bathed in light palettes with hints of coastal color, while the mudroom features a grey and wood palette with practical built-in cabinets and cubbies. The kitchen is all about sleek elegance with a light palette and oversized pendants with metal accents.
---
Project designed by Pasadena interior design studio Amy Peltier Interior Design & Home. They serve Pasadena, Bradbury, South Pasadena, San Marino, La Canada Flintridge, Altadena, Monrovia, Sierra Madre, Los Angeles, as well as surrounding areas.
---
For more about Amy Peltier Interior Design & Home, click here: https://peltierinteriors.com/

Farmhouse bathroom with three faucets and an open vanity for extra storage.
Photographer: Rob Karosis
Lantlig inredning av ett stort brun brunt badrum med dusch, med öppna hyllor, skåp i mörkt trä, ett hörnbadkar, en öppen dusch, vit kakel, tunnelbanekakel, vita väggar, klinkergolv i keramik, ett nedsänkt handfat, träbänkskiva, brunt golv och med dusch som är öppen
Lantlig inredning av ett stort brun brunt badrum med dusch, med öppna hyllor, skåp i mörkt trä, ett hörnbadkar, en öppen dusch, vit kakel, tunnelbanekakel, vita väggar, klinkergolv i keramik, ett nedsänkt handfat, träbänkskiva, brunt golv och med dusch som är öppen

Inredning av ett modernt vit vitt en-suite badrum, med släta luckor, vita skåp, beige kakel, beige väggar, beiget golv, ett hörnbadkar, en öppen dusch, en toalettstol med hel cisternkåpa, cementkakel, betonggolv, ett nedsänkt handfat och med dusch som är öppen

Two very cramped en-suite shower rooms have been reconfigured and reconstructed to provide a single spacious and very functional en-suite bathroom.
The work undertaken included the planning of the 2 bedrooms and the new en-suite, structural alterations to allow the wall between the original en-suites to be removed allowing them to be combined. Ceilings and floors have been levelled and reinforced, loft space and external walls all thermally insulated.
A new pressurised hot water system has been introduced allowing the removal of a pumped system, 2 electric showers and the 2 original hot and cold water tanks which has the added advantage of creating additional storage space.

Här flyttade vi väggen närmast master bedroom för att få ett större badrum med plats för både dusch och badkar
Inredning av ett skandinaviskt stort svart svart en-suite badrum, med en öppen dusch, en vägghängd toalettstol, vit kakel, keramikplattor, vita väggar, cementgolv, granitbänkskiva, flerfärgat golv, med dusch som är öppen, släta luckor, svarta skåp, ett hörnbadkar och ett fristående handfat
Inredning av ett skandinaviskt stort svart svart en-suite badrum, med en öppen dusch, en vägghängd toalettstol, vit kakel, keramikplattor, vita väggar, cementgolv, granitbänkskiva, flerfärgat golv, med dusch som är öppen, släta luckor, svarta skåp, ett hörnbadkar och ett fristående handfat
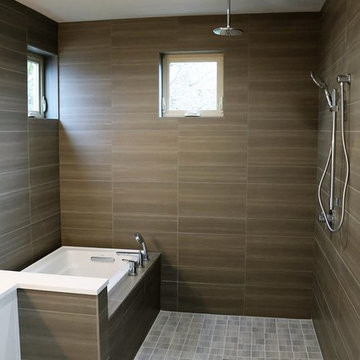
Inredning av ett modernt stort en-suite badrum, med ett hörnbadkar, en öppen dusch, brun kakel, grå kakel, porslinskakel, bruna väggar, klinkergolv i porslin och bänkskiva i akrylsten
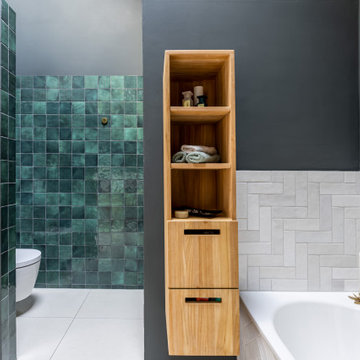
Idéer för mellanstora funkis brunt badrum, med skåp i mellenmörkt trä, ett hörnbadkar, en öppen dusch, en vägghängd toalettstol, grön kakel, keramikplattor, gröna väggar, klinkergolv i keramik, ett fristående handfat, träbänkskiva, beiget golv och med dusch som är öppen
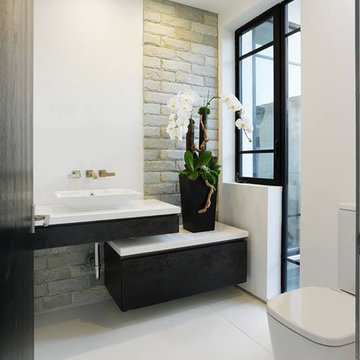
Inspiration för stora moderna en-suite badrum, med släta luckor, vita skåp, ett hörnbadkar, en öppen dusch, en toalettstol med hel cisternkåpa, vit kakel, stenkakel, vita väggar, klinkergolv i keramik, ett piedestal handfat och bänkskiva i täljsten
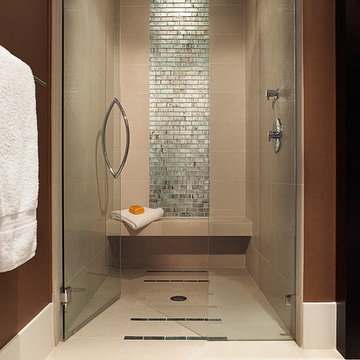
Inredning av ett klassiskt mellanstort badrum med dusch, med släta luckor, svarta skåp, ett hörnbadkar, en öppen dusch, en toalettstol med hel cisternkåpa, flerfärgad kakel, mosaik, beige väggar, klinkergolv i keramik, ett piedestal handfat, kaklad bänkskiva, vitt golv och med dusch som är öppen
2 176 foton på badrum, med ett hörnbadkar och en öppen dusch
1
