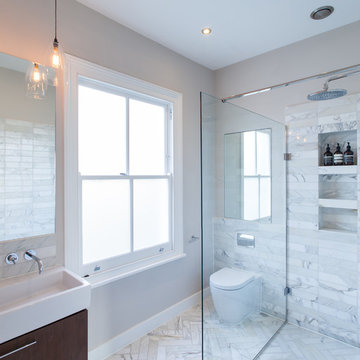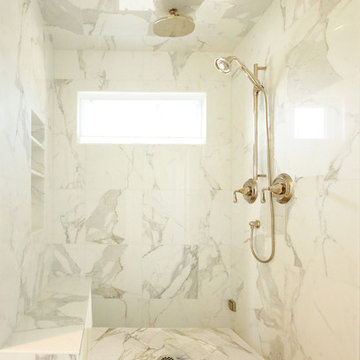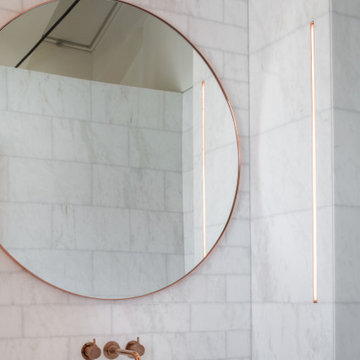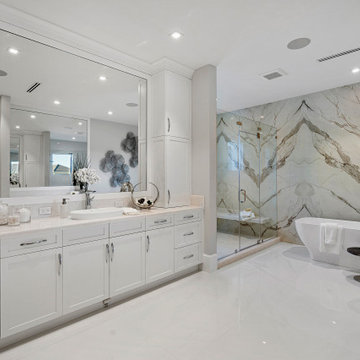6 906 foton på badrum, med en öppen dusch och marmorgolv
Sortera efter:
Budget
Sortera efter:Populärt i dag
1 - 20 av 6 906 foton

This home was featured in the January 2016 edition of HOME & DESIGN Magazine. To see the rest of the home tour as well as other luxury homes featured, visit http://www.homeanddesign.net/dream-house-prato-in-talis-park/

New Master Bath. Photo By William Rossoto, Rossoto Art LLC
Inspiration för mellanstora moderna vitt en-suite badrum, med skåp i shakerstil, grå skåp, ett fristående badkar, en öppen dusch, en toalettstol med separat cisternkåpa, grå kakel, marmorkakel, grå väggar, marmorgolv, ett undermonterad handfat, marmorbänkskiva, grått golv och med dusch som är öppen
Inspiration för mellanstora moderna vitt en-suite badrum, med skåp i shakerstil, grå skåp, ett fristående badkar, en öppen dusch, en toalettstol med separat cisternkåpa, grå kakel, marmorkakel, grå väggar, marmorgolv, ett undermonterad handfat, marmorbänkskiva, grått golv och med dusch som är öppen

This traditional white bathroom beautifully incorporates white subway tile and marble accents. The black and white marble floor compliments the black tiles used to frame the decorative marble shower accent tiles and mirror. Completed with chrome fixtures, this black and white bathroom is undoubtedly elegant.
Learn more about Chris Ebert, the Normandy Remodeling Designer who created this space, and other projects that Chris has created: https://www.normandyremodeling.com/team/christopher-ebert
Photo Credit: Normandy Remodeling

Idéer för ett stort klassiskt vit en-suite badrum, med luckor med profilerade fronter, svarta skåp, ett fristående badkar, en öppen dusch, en toalettstol med hel cisternkåpa, grå kakel, marmorkakel, rosa väggar, marmorgolv, ett undermonterad handfat, bänkskiva i kvartsit, grått golv och med dusch som är öppen

Kat Alves-Photography
Exempel på ett litet lantligt badrum, med svarta skåp, en öppen dusch, en toalettstol med hel cisternkåpa, flerfärgad kakel, stenkakel, vita väggar, marmorgolv, ett undermonterad handfat, marmorbänkskiva och släta luckor
Exempel på ett litet lantligt badrum, med svarta skåp, en öppen dusch, en toalettstol med hel cisternkåpa, flerfärgad kakel, stenkakel, vita väggar, marmorgolv, ett undermonterad handfat, marmorbänkskiva och släta luckor

The marble wall has a builtin shelves on both sides to hold soap and shampoo. The dark wall is a large format glass tile called Lucian from Ann Sacks. The color is Truffle.

Inspiration för ett stort funkis flerfärgad flerfärgat en-suite badrum, med släta luckor, svarta skåp, ett undermonterat badkar, en öppen dusch, grå kakel, vit kakel, marmorkakel, vita väggar, marmorgolv, ett undermonterad handfat, marmorbänkskiva, flerfärgat golv och dusch med gångjärnsdörr

Idéer för stora lantliga vitt en-suite badrum, med grå skåp, vitt golv, luckor med infälld panel, ett fristående badkar, en öppen dusch, grå kakel, vit kakel, marmorkakel, vita väggar, marmorgolv, ett undermonterad handfat, marmorbänkskiva och med dusch som är öppen

Peter Landers
Modern inredning av ett mellanstort en-suite badrum, med en öppen dusch, vit kakel, stenkakel, vita väggar, marmorgolv och ett konsol handfat
Modern inredning av ett mellanstort en-suite badrum, med en öppen dusch, vit kakel, stenkakel, vita väggar, marmorgolv och ett konsol handfat

Anne Matheis
Bild på ett mellanstort vintage en-suite badrum, med luckor med upphöjd panel, vita skåp, ett hörnbadkar, en öppen dusch, en toalettstol med hel cisternkåpa, vit kakel, stenhäll, beige väggar, marmorgolv, ett nedsänkt handfat, bänkskiva i akrylsten och dusch med gångjärnsdörr
Bild på ett mellanstort vintage en-suite badrum, med luckor med upphöjd panel, vita skåp, ett hörnbadkar, en öppen dusch, en toalettstol med hel cisternkåpa, vit kakel, stenhäll, beige väggar, marmorgolv, ett nedsänkt handfat, bänkskiva i akrylsten och dusch med gångjärnsdörr

Idéer för ett mellanstort modernt en-suite badrum, med skåp i shakerstil, ett platsbyggt badkar, en öppen dusch, blå kakel, keramikplattor, beige väggar och marmorgolv

Inspiration för ett mellanstort vintage en-suite badrum, med en öppen dusch, vit kakel, vita väggar, marmorgolv, med dusch som är öppen, marmorkakel och vitt golv

Photography by Eduard Hueber / archphoto
North and south exposures in this 3000 square foot loft in Tribeca allowed us to line the south facing wall with two guest bedrooms and a 900 sf master suite. The trapezoid shaped plan creates an exaggerated perspective as one looks through the main living space space to the kitchen. The ceilings and columns are stripped to bring the industrial space back to its most elemental state. The blackened steel canopy and blackened steel doors were designed to complement the raw wood and wrought iron columns of the stripped space. Salvaged materials such as reclaimed barn wood for the counters and reclaimed marble slabs in the master bathroom were used to enhance the industrial feel of the space.

First impression count as you enter this custom-built Horizon Homes property at Kellyville. The home opens into a stylish entryway, with soaring double height ceilings.
It’s often said that the kitchen is the heart of the home. And that’s literally true with this home. With the kitchen in the centre of the ground floor, this home provides ample formal and informal living spaces on the ground floor.
At the rear of the house, a rumpus room, living room and dining room overlooking a large alfresco kitchen and dining area make this house the perfect entertainer. It’s functional, too, with a butler’s pantry, and laundry (with outdoor access) leading off the kitchen. There’s also a mudroom – with bespoke joinery – next to the garage.
Upstairs is a mezzanine office area and four bedrooms, including a luxurious main suite with dressing room, ensuite and private balcony.
Outdoor areas were important to the owners of this knockdown rebuild. While the house is large at almost 454m2, it fills only half the block. That means there’s a generous backyard.
A central courtyard provides further outdoor space. Of course, this courtyard – as well as being a gorgeous focal point – has the added advantage of bringing light into the centre of the house.

Two bathroom renovation in the heart of the historic Roland Park area in Maryland. A complete refresh for the kid's bathroom with basketweave marble floors and traditional subway tile walls and wainscoting.
Working in small spaces, the primary was extended to create a large shower with new Carrara polished marble walls and floors. Custom picture frame wainscoting to bring elegance to the space as a nod to its traditional design. Chrome finishes throughout both bathrooms for a clean, timeless look.

Modern inredning av ett mellanstort vit vitt en-suite badrum, med öppna hyllor, ett fristående badkar, en öppen dusch, en toalettstol med hel cisternkåpa, grå kakel, marmorkakel, grå väggar, marmorgolv, marmorbänkskiva, grått golv och med dusch som är öppen

Luxurious new construction Nantucket-style colonial home with contemporary interior in New Canaan, Connecticut staged by BA Staging & Interiors. The staging was selected to emphasize the light and airy finishes and natural materials and textures used throughout. Neutral color palette with calming touches of blue were used to create a serene lifestyle experience.

Idéer för mellanstora vitt en-suite badrum, med släta luckor, skåp i ljust trä, ett badkar i en alkov, en öppen dusch, vit kakel, marmorkakel, vita väggar, marmorgolv, marmorbänkskiva och vitt golv

Exempel på ett stort klassiskt vit vitt en-suite badrum, med skåp i shakerstil, vita skåp, en öppen dusch, en toalettstol med separat cisternkåpa, flerfärgad kakel, marmorkakel, vita väggar, marmorgolv, bänkskiva i kvarts, flerfärgat golv, dusch med gångjärnsdörr och ett undermonterad handfat

This new construction estate by Hanna Homes is prominently situated on Buccaneer Palm Waterway with a fantastic private deep-water dock, spectacular tropical grounds, and every high-end amenity you desire. The impeccably outfitted 9,500+ square foot home features 6 bedroom suites, each with its own private bathroom. The gourmet kitchen, clubroom, and living room are banked with 12′ windows that stream with sunlight and afford fabulous pool and water views. The formal dining room has a designer chandelier and is serviced by a chic glass temperature-controlled wine room. There’s also a private office area and a handsome club room with a fully-equipped custom bar, media lounge, and game space. The second-floor loft living room has a dedicated snack bar and is the perfect spot for winding down and catching up on your favorite shows.⠀
⠀
The grounds are beautifully designed with tropical and mature landscaping affording great privacy, with unobstructed waterway views. A heated resort-style pool/spa is accented with glass tiles and a beautiful bright deck. A large covered terrace houses a built-in summer kitchen and raised floor with wood tile. The home features 4.5 air-conditioned garages opening to a gated granite paver motor court. This is a remarkable home in Boca Raton’s finest community.⠀
6 906 foton på badrum, med en öppen dusch och marmorgolv
1
