1 004 foton på badrum, med en öppen dusch och skiffergolv
Sortera efter:
Budget
Sortera efter:Populärt i dag
1 - 20 av 1 004 foton
Artikel 1 av 3

The Tranquility Residence is a mid-century modern home perched amongst the trees in the hills of Suffern, New York. After the homeowners purchased the home in the Spring of 2021, they engaged TEROTTI to reimagine the primary and tertiary bathrooms. The peaceful and subtle material textures of the primary bathroom are rich with depth and balance, providing a calming and tranquil space for daily routines. The terra cotta floor tile in the tertiary bathroom is a nod to the history of the home while the shower walls provide a refined yet playful texture to the room.

The soaking tub was positioned to capture views of the tree canopy beyond. The vanity mirror floats in the space, exposing glimpses of the shower behind.

Hollywood Bath with soaking tub and shower.
Photos: Bob Greenspan
Inredning av ett klassiskt mellanstort badrum, med släta luckor, skåp i mellenmörkt trä, ett japanskt badkar, en öppen dusch, en toalettstol med separat cisternkåpa, svart kakel, stenkakel, blå väggar, skiffergolv, ett fristående handfat och marmorbänkskiva
Inredning av ett klassiskt mellanstort badrum, med släta luckor, skåp i mellenmörkt trä, ett japanskt badkar, en öppen dusch, en toalettstol med separat cisternkåpa, svart kakel, stenkakel, blå väggar, skiffergolv, ett fristående handfat och marmorbänkskiva

With expansive fields and beautiful farmland surrounding it, this historic farmhouse celebrates these views with floor-to-ceiling windows from the kitchen and sitting area. Originally constructed in the late 1700’s, the main house is connected to the barn by a new addition, housing a master bedroom suite and new two-car garage with carriage doors. We kept and restored all of the home’s existing historic single-pane windows, which complement its historic character. On the exterior, a combination of shingles and clapboard siding were continued from the barn and through the new addition.

This indoor/outdoor master bath was a pleasure to be a part of. This one of a kind bathroom brings in natural light from two areas of the room and balances this with modern touches. We used dark cabinetry and countertops to create symmetry with the white bathtub, furniture and accessories.

Dog Shower with subway tiles, concrete countertop, stainless steel fixtures, and slate flooring.
Photographer: Rob Karosis
Exempel på ett mellanstort lantligt svart svart badrum med dusch, med skåp i shakerstil, vita skåp, en öppen dusch, vit kakel, tunnelbanekakel, vita väggar, skiffergolv, bänkskiva i betong, svart golv och med dusch som är öppen
Exempel på ett mellanstort lantligt svart svart badrum med dusch, med skåp i shakerstil, vita skåp, en öppen dusch, vit kakel, tunnelbanekakel, vita väggar, skiffergolv, bänkskiva i betong, svart golv och med dusch som är öppen

Adding new maser bedroom with master bathroom to existing house.
New walking shower with frameless glass door and rain shower head.
Exempel på ett stort modernt grå grått en-suite badrum, med vita skåp, en öppen dusch, en toalettstol med separat cisternkåpa, vit kakel, marmorkakel, skiffergolv, ett undermonterad handfat, marmorbänkskiva, svart golv, med dusch som är öppen, blå väggar och möbel-liknande
Exempel på ett stort modernt grå grått en-suite badrum, med vita skåp, en öppen dusch, en toalettstol med separat cisternkåpa, vit kakel, marmorkakel, skiffergolv, ett undermonterad handfat, marmorbänkskiva, svart golv, med dusch som är öppen, blå väggar och möbel-liknande

Photos by Langdon Clay
Foto på ett mellanstort lantligt en-suite badrum, med skåp i mellenmörkt trä, en öppen dusch, ett japanskt badkar, släta luckor, grå väggar, en toalettstol med separat cisternkåpa, skiffergolv, ett undermonterad handfat, bänkskiva i akrylsten och med dusch som är öppen
Foto på ett mellanstort lantligt en-suite badrum, med skåp i mellenmörkt trä, en öppen dusch, ett japanskt badkar, släta luckor, grå väggar, en toalettstol med separat cisternkåpa, skiffergolv, ett undermonterad handfat, bänkskiva i akrylsten och med dusch som är öppen
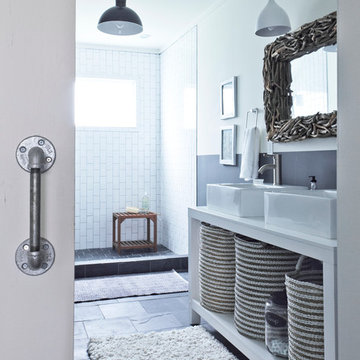
Jennifer Kesler
Foto på ett rustikt badrum, med ett fristående handfat, en öppen dusch, skiffergolv och med dusch som är öppen
Foto på ett rustikt badrum, med ett fristående handfat, en öppen dusch, skiffergolv och med dusch som är öppen

Rustic and modern design elements complement one another in this 2,480 sq. ft. three bedroom, two and a half bath custom modern farmhouse. Abundant natural light and face nailed wide plank white pine floors carry throughout the entire home along with plenty of built-in storage, a stunning white kitchen, and cozy brick fireplace.
Photos by Tessa Manning

Idéer för stora vintage en-suite badrum, med skåp i shakerstil, grå skåp, en öppen dusch, en toalettstol med hel cisternkåpa, grå kakel, vit kakel, tunnelbanekakel, vita väggar, skiffergolv, ett undermonterad handfat och bänkskiva i akrylsten
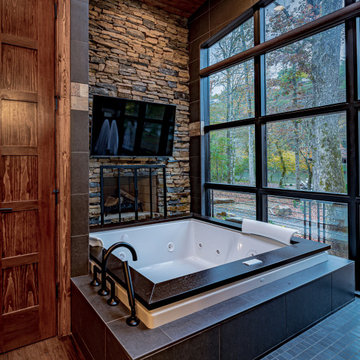
The luxury of having a private lot with virtually no neighbors allows for some spectacular views from the spa tub in this Master bath. The Hiwassee river is in view just beyond the River Pavilion that is part of this luxury estate.

Bild på ett stort funkis en-suite badrum, med möbel-liknande, grå skåp, ett fristående badkar, en öppen dusch, beige kakel, brun kakel, grå kakel, skifferkakel, grå väggar, skiffergolv, flerfärgat golv och med dusch som är öppen

The master bathroom's outdoor shower is a natural garden escape. The natural stone tub is nestled in the tropical landscaping and complements the stone pavers on the floor. The wall mount shower head is a waterfall built into the lava rock privacy walls. A teak stool sits beside the tub for easy placement of towels and shampoos. The master bathroom opens to the outdoor shower through a full height glass door and the indoor shower's glass wall connect the two spaces seamlessly.

Nader Essa Photography
Foto på ett stort funkis en-suite badrum, med ett japanskt badkar, vita väggar, grå kakel, skiffergolv och en öppen dusch
Foto på ett stort funkis en-suite badrum, med ett japanskt badkar, vita väggar, grå kakel, skiffergolv och en öppen dusch
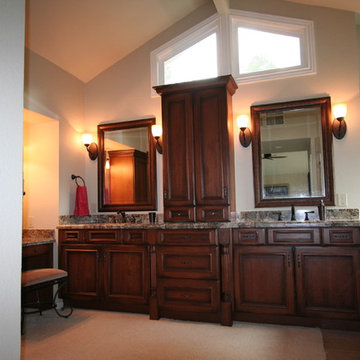
Traditional Large Master Bathroom with Duraspreme Cabinets in Cherry Patina A finish in St Augustine Door style, Torroci Granite, Oil Rubbed Bronze, Hinkley Lights,
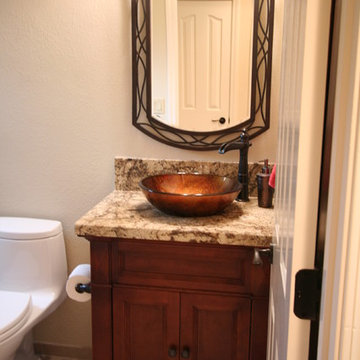
Ronbow Vanity, Juparana Persa Granite, Glass Vessel sink, Delta Faucet, Tile Shop glass & shells mosaic, Bronze Mirror,
Bild på ett stort vintage en-suite badrum, med ett undermonterad handfat, luckor med upphöjd panel, skåp i mörkt trä, granitbänkskiva, ett undermonterat badkar, en öppen dusch, en toalettstol med hel cisternkåpa, brun kakel, stenhäll, beige väggar och skiffergolv
Bild på ett stort vintage en-suite badrum, med ett undermonterad handfat, luckor med upphöjd panel, skåp i mörkt trä, granitbänkskiva, ett undermonterat badkar, en öppen dusch, en toalettstol med hel cisternkåpa, brun kakel, stenhäll, beige väggar och skiffergolv

The Tranquility Residence is a mid-century modern home perched amongst the trees in the hills of Suffern, New York. After the homeowners purchased the home in the Spring of 2021, they engaged TEROTTI to reimagine the primary and tertiary bathrooms. The peaceful and subtle material textures of the primary bathroom are rich with depth and balance, providing a calming and tranquil space for daily routines. The terra cotta floor tile in the tertiary bathroom is a nod to the history of the home while the shower walls provide a refined yet playful texture to the room.
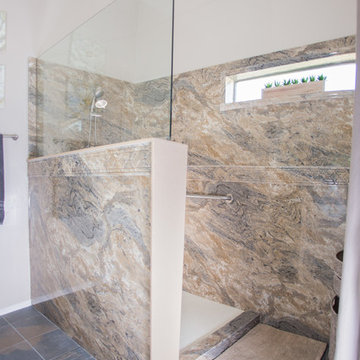
Inspiration för ett mellanstort vintage badrum med dusch, med luckor med upphöjd panel, vita skåp, en öppen dusch, en toalettstol med hel cisternkåpa, beige kakel, brun kakel, grå kakel, stenhäll, lila väggar, skiffergolv, ett undermonterad handfat och bänkskiva i akrylsten

Idéer för ett mellanstort 50 tals en-suite badrum, med släta luckor, skåp i mellenmörkt trä, en öppen dusch, vita väggar, ett fristående handfat, träbänkskiva, svart golv, med dusch som är öppen, vit kakel, keramikplattor och skiffergolv
1 004 foton på badrum, med en öppen dusch och skiffergolv
1
