1 704 foton på badrum, med en öppen dusch och svart och vit kakel
Sortera efter:
Budget
Sortera efter:Populärt i dag
1 - 20 av 1 704 foton
Artikel 1 av 3

The family bathroom, with bath and seperate shower area. A striped green encaustic tiled floor, with marble look wall tiles and industrial black accents.

FLOOR TILE: Artisan "Winchester in Charcoal Ask 200x200 (Beaumont Tiles) WALL TILES: RAL-9016 White Matt 300x100 & RAL-0001500 Black Matt (Italia Ceramics) VANITY: Thermolaminate - Oberon/Emo Profile in Black Matt (Custom) BENCHTOP: 20mm Solid Surface in Rain Cloud (Corian) BATH: Decina Shenseki Rect Bath 1400 (Routleys)
MIRROR / KNOBS / TAPWARE / WALL LIGHTS - Client Supplied. Phil Handforth Architectural Photography

Inspiration för ett mellanstort vintage en-suite badrum, med öppna hyllor, svarta skåp, en öppen dusch, en toalettstol med separat cisternkåpa, svart och vit kakel, tunnelbanekakel, svarta väggar, mosaikgolv, ett undermonterad handfat och bänkskiva i kvarts

Bild på ett mycket stort funkis en-suite badrum, med släta luckor, skåp i mörkt trä, ett fristående badkar, en öppen dusch, svart och vit kakel, keramikplattor, vita väggar, ett fristående handfat, med dusch som är öppen och vitt golv

Foto på ett mellanstort vintage svart en-suite badrum, med släta luckor, svarta skåp, en öppen dusch, en vägghängd toalettstol, svart och vit kakel, marmorkakel, vita väggar, ett väggmonterat handfat, marmorbänkskiva, vitt golv och med dusch som är öppen
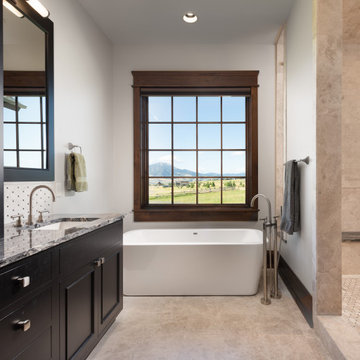
Idéer för att renovera ett rustikt en-suite badrum, med luckor med infälld panel, skåp i mörkt trä, ett fristående badkar, en öppen dusch, svart och vit kakel, vita väggar, ett undermonterad handfat, granitbänkskiva, beiget golv och med dusch som är öppen

Same bathroom, after renovation.
Idéer för ett mellanstort lantligt vit en-suite badrum, med skåp i ljust trä, ett fristående badkar, en öppen dusch, svart och vit kakel, porslinskakel, vita väggar, klinkergolv i porslin, marmorbänkskiva, svart golv och med dusch som är öppen
Idéer för ett mellanstort lantligt vit en-suite badrum, med skåp i ljust trä, ett fristående badkar, en öppen dusch, svart och vit kakel, porslinskakel, vita väggar, klinkergolv i porslin, marmorbänkskiva, svart golv och med dusch som är öppen

Clean modern lines in the kids bathroom.
Inredning av ett modernt litet vit vitt badrum för barn, med möbel-liknande, svarta skåp, en öppen dusch, en toalettstol med hel cisternkåpa, svart och vit kakel, keramikplattor, vita väggar, betonggolv, ett fristående handfat, bänkskiva i akrylsten, svart golv och med dusch som är öppen
Inredning av ett modernt litet vit vitt badrum för barn, med möbel-liknande, svarta skåp, en öppen dusch, en toalettstol med hel cisternkåpa, svart och vit kakel, keramikplattor, vita väggar, betonggolv, ett fristående handfat, bänkskiva i akrylsten, svart golv och med dusch som är öppen
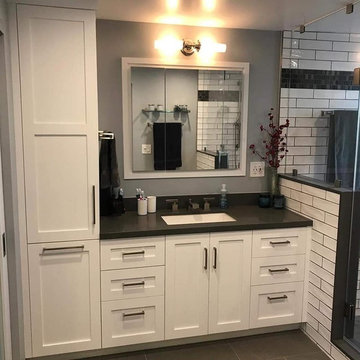
Idéer för mellanstora funkis svart en-suite badrum, med skåp i shakerstil, vita skåp, en öppen dusch, en toalettstol med hel cisternkåpa, svart och vit kakel, tunnelbanekakel, svarta väggar, klinkergolv i keramik, ett undermonterad handfat, bänkskiva i kvarts, grått golv och dusch med gångjärnsdörr
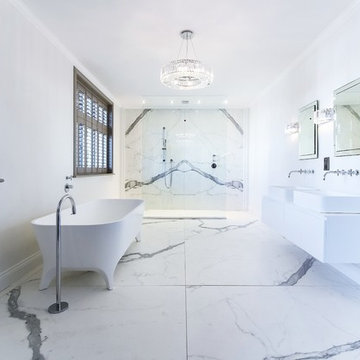
Bild på ett mycket stort funkis vit vitt en-suite badrum, med släta luckor, vita skåp, ett fristående badkar, en öppen dusch, en toalettstol med hel cisternkåpa, svart och vit kakel, marmorkakel, vita väggar, marmorgolv, ett väggmonterat handfat, marmorbänkskiva, vitt golv och med dusch som är öppen

An award winning project to transform a two storey Victorian terrace house into a generous family home with the addition of both a side extension and loft conversion.
The side extension provides a light filled open plan kitchen/dining room under a glass roof and bi-folding doors gives level access to the south facing garden. A generous master bedroom with en-suite is housed in the converted loft. A fully glazed dormer provides the occupants with an abundance of daylight and uninterrupted views of the adjacent Wendell Park.
Winner of the third place prize in the New London Architecture 'Don't Move, Improve' Awards 2016
Photograph: Salt Productions
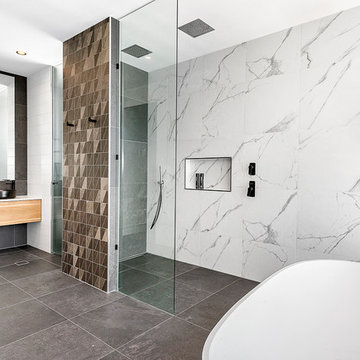
Cemento Antracite Cassero porcelain floor tile 600x1200 and SP Royal Statuario Antica 600x600 wall tiles. Feature wall in Anthracite Ardesia Trapezi Mosaic 375x375 Sht.

Calacatta shower and Master bath
Inspiration för stora moderna en-suite badrum, med öppna hyllor, skåp i ljust trä, en öppen dusch, svart och vit kakel, marmorkakel, gröna väggar, marmorgolv, ett integrerad handfat, marmorbänkskiva, ett undermonterat badkar och med dusch som är öppen
Inspiration för stora moderna en-suite badrum, med öppna hyllor, skåp i ljust trä, en öppen dusch, svart och vit kakel, marmorkakel, gröna väggar, marmorgolv, ett integrerad handfat, marmorbänkskiva, ett undermonterat badkar och med dusch som är öppen
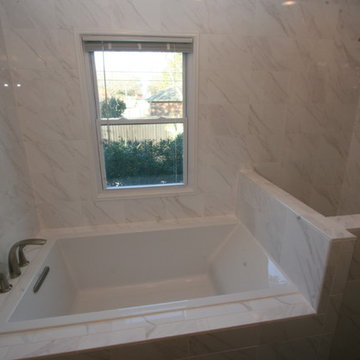
Exempel på ett mellanstort modernt badrum, med ett platsbyggt badkar, en öppen dusch, svart och vit kakel, grå kakel och stenkakel
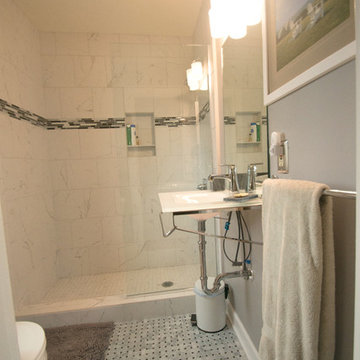
One of the focal points of this gorgeous bathroom is the sink. It is a wall-mounted glass console top from Signature Hardware and includes a towel bar. On the sink is mounted a single handle Delta Ashlyn faucet with a chrome finish. Above the sink is a plain-edged mirror and a 3-light vanity light.
The shower has a 12" x12" faux marble tile from floor to ceiling and in an offset pattern with a 4" glass mosaic feature strip and a recessed niche with shelf for storage. Shower floor matches the shower wall tile and is 2" x 2". Delta 1700 series faucet in chrome. The shower has a heavy frameless half wall panel.
Bathroom floor is a true Carrara marble basket weave floor tile with wood primed baseboard.
Toilet is Mansfield comfort-height elongated in white with 2 custom made glass shelves above.
http://www.melissamannphotography.com

Jaime Alvarez jaimephoto.com
Bild på ett industriellt badrum, med ett väggmonterat handfat, ett fristående badkar, en öppen dusch, vita väggar, mosaikgolv, svart och vit kakel, svart golv och med dusch som är öppen
Bild på ett industriellt badrum, med ett väggmonterat handfat, ett fristående badkar, en öppen dusch, vita väggar, mosaikgolv, svart och vit kakel, svart golv och med dusch som är öppen

Our Austin studio decided to go bold with this project by ensuring that each space had a unique identity in the Mid-Century Modern style bathroom, butler's pantry, and mudroom. We covered the bathroom walls and flooring with stylish beige and yellow tile that was cleverly installed to look like two different patterns. The mint cabinet and pink vanity reflect the mid-century color palette. The stylish knobs and fittings add an extra splash of fun to the bathroom.
The butler's pantry is located right behind the kitchen and serves multiple functions like storage, a study area, and a bar. We went with a moody blue color for the cabinets and included a raw wood open shelf to give depth and warmth to the space. We went with some gorgeous artistic tiles that create a bold, intriguing look in the space.
In the mudroom, we used siding materials to create a shiplap effect to create warmth and texture – a homage to the classic Mid-Century Modern design. We used the same blue from the butler's pantry to create a cohesive effect. The large mint cabinets add a lighter touch to the space.
---
Project designed by the Atomic Ranch featured modern designers at Breathe Design Studio. From their Austin design studio, they serve an eclectic and accomplished nationwide clientele including in Palm Springs, LA, and the San Francisco Bay Area.
For more about Breathe Design Studio, see here: https://www.breathedesignstudio.com/
To learn more about this project, see here: https://www.breathedesignstudio.com/atomic-ranch

Reconstructed early 21st century bathroom which pays homage to the historical craftsman style home which it inhabits. Chrome fixtures pronounce themselves from the sleek wainscoting subway tile while the hexagonal mosaic flooring balances the brightness of the space with a pleasing texture.

Our Austin studio decided to go bold with this project by ensuring that each space had a unique identity in the Mid-Century Modern style bathroom, butler's pantry, and mudroom. We covered the bathroom walls and flooring with stylish beige and yellow tile that was cleverly installed to look like two different patterns. The mint cabinet and pink vanity reflect the mid-century color palette. The stylish knobs and fittings add an extra splash of fun to the bathroom.
The butler's pantry is located right behind the kitchen and serves multiple functions like storage, a study area, and a bar. We went with a moody blue color for the cabinets and included a raw wood open shelf to give depth and warmth to the space. We went with some gorgeous artistic tiles that create a bold, intriguing look in the space.
In the mudroom, we used siding materials to create a shiplap effect to create warmth and texture – a homage to the classic Mid-Century Modern design. We used the same blue from the butler's pantry to create a cohesive effect. The large mint cabinets add a lighter touch to the space.
---
Project designed by the Atomic Ranch featured modern designers at Breathe Design Studio. From their Austin design studio, they serve an eclectic and accomplished nationwide clientele including in Palm Springs, LA, and the San Francisco Bay Area.
For more about Breathe Design Studio, see here: https://www.breathedesignstudio.com/
To learn more about this project, see here: https://www.breathedesignstudio.com/atomic-ranch

Bild på ett mellanstort vintage vit vitt badrum, med vita skåp, ett fristående badkar, en öppen dusch, en toalettstol med hel cisternkåpa, svart och vit kakel, keramikplattor, vita väggar, klinkergolv i porslin, ett integrerad handfat, bänkskiva i akrylsten, svart golv, med dusch som är öppen och skåp i shakerstil
1 704 foton på badrum, med en öppen dusch och svart och vit kakel
1
